Item 12
CERTIFICATE OF APPROPRIATENESS
BOROUGH OF MANHATTAN
143874- Block 146, lot 7502-
115 West Broadway – TriBeCa South Historic District
A Italianate/Second Empire style store and loft building built in 1864-65. Application is to legalize the sidewalk alterations performed in non-compliance with Certificate of No Effect 08-1546 issued August 15, 2007
Vault lights are an essential piece of the character of TriBeCa’s streets. HDC asks that the existing lights not just salvaged, but also left uncovered so that they can be seen. Where they cannot be salvaged, the vault lights should be replaced in kind, adding value to the building and the block.
LPC determination: approved with modifications
Item 4
CERTIFICATE OF APPROPRIATENESS
BOROUGH OF QUEENS
145208- Block 10301, lot 49-
112-30 178th Place – Addisleigh Park Historic District
A Colonial Revival style free-standing house built in 1927-28. Application is to alter the porch and one window opening.
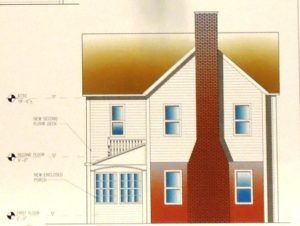
HDC does not object to enclosing the porch of this Colonial Revival style house, but the openings should retain their size and shape and lighter infill used to retain more of a sense of the historic design. The Commission has approved enclosed porches in similar situations in Douglaston and other suburban historic districts, and we recommend that those successful projects be looked to for guidance.
HDC asks that the added deck on the second floor of the porch not be approved. Creating the deck and enclosing the porch together would be too much of an alteration to this important feature of the house. Also, while second floor decks can be found on similar houses, they are on flat-roof additions, not cut into a pitch roof.
Finally, instead of using asphalt roof shingles, HDC asks that a faux slate such as EcoStar be considered.
LCP determination: approved with modifications
Item 23
CERTIFICATE OF APPROPRIATENESS
BOROUGH OF MANHATTAN
147784- Block 1296, lot 14-
122 East 42nd Street – Chanin Building, Individual Landmark
An Art Deco style skyscraper, designed by Sloan & Robertson and built in 1927-29. Application is to establish a master plan governing the future installation of windows and louvers.
HDC is convinced by the thoughtful, complete study and presentation that the new windows will not detract from the building. One of the considerations in coming to this conclusion is the fact that the Chanin Building reads mainly as a formidable, masonry structure and not one where the windows make up the primary design feature. Keeping the original three-over-one and two-over-one configurations retains the spirit of the windows, and using a dark green paint to match the original color will be a handsome improvement.
LPC determination: approved
Item 24
CERTIFICATE OF APPROPRIATENESS
BOROUGH OF MANHATTAN
148063- Block 874, lot 60-
78 Irving Place – Gramercy Park Historic District
A Classical American style apartment building built in 1899 and a one-story electric car house built before 1912. Application is to alter an areaway window to install a door, infill window openings, install rooftop mechanical equipment install a building connector between the apartment and car house, and alter the façade of the car house.
HDC’s public review committee had mixed feelings about the alterations to the facade of the electric car house, and we ask that the new window be redesigned to look more like a door in order to retain more of a sense of the building as an individual structure.
The rooftop mechanicals are rather visible from a number of locations, including from the heart of the district, Gramercy Park. This is not an historic district like TriBeCa where visible mechanicals are camouflaged by rooftop accretions around them. The proposed stands out to much and should be reconfigured to lessen its visual impact on 78 Irving Place and the district as a whole.
LPC determination: approved
Item 35
CERTIFICATE OF APPROPRIATENESS
BOROUGH OF MANHATTAN
128640- Block 1503, lot 56-
1290 Madison Avenue – Carnegie Hill Historic District Extension
A Renaissance Revival style flats building with stores designed by A.B. Ogden & Co. and built in 1898. Application is to construct a rooftop addition, install storefront infill, create an entrance on East 92nd Street, and install a canopy.
Item 36
CERTIFICATE OF APPROPRIATENESS
BOROUGH OF MANHATTAN
150372- Block 1503, lot 56-
1290 Madison Avenue – Carnegie Hill Extension Historic District Extension
A Renaissance Revival style flats building with stores designed by A.B. Ogden & Co. and built in 1898. Application is to request that the LPC issue a report to the City Planning Commission relating to a Modification of Bulk pursuant to Section 74-711 of the Zoning Resolution.
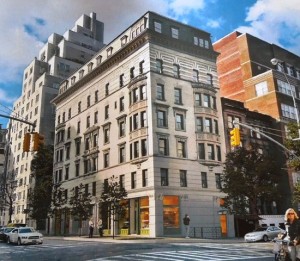
HDC approves of this project, with the exception of the creation of a mansard-like addition. We are troubled by the idea that a mansard can just be added on a building that never had one, a case of caring about additional floor space more than architecture and history. A mansard with an addition on top of it is simply over the top, and to then ask for a 74-711 seems disingenuous.
The commission has approved these kind of additions on occasion when it is fitting to the building’s history. For example, in Carroll Gardens last month the commission approved the replacement of a very inappropriate added floor with a mansard similar to what a neighboring rowhouse once had. At other times, the commission turned down a request for an additional floor, most recently at a townhouse at 134-136 East 74th Street in May of this year. HDC feels 1290 Madison Avenue should fall into this latter category. Although the building is certainly in need of a topping element, the return of its cornice would be enough.
LPC determination: no action
Item 15
CERTIFICATE OF APPROPRIATENESS
BOROUGH OF MANHATTAN
149710- Block 531, lot 45-
48 Great Jones Street – NoHo Extension Historic District
A Renaissance Revival style store and loft building designed by A.V. Porter and built in 1896-97. Application is to replace storefront infill and remove cast iron vault lights.
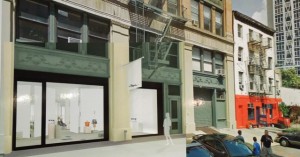
In general, HDC finds that this proposal would remove too much character from the base of this Renaissance Revival style store and loft building. The proposed storefront infill looks more like Gansevoort than NoHo and would benefit from more visuals interest and details. The vault lights should be restored or replaced in kind.
LPC determination: no action
Item 8
CERTIFICATE OF APPROPRIATENESS
BOROUGH OF BROOKLYN
150116- Block 267, lot 33-
160 Clinton Street – Brooklyn Heights Historic District
A Greek Revival style rowhouse built in 1845. Application is to demolish an existing a rear yard addition and construct a new rear yard addition, alter the front areaway, and install a skylight.
While we have no objections to altering the front areaway and we find the design and materials of the rear yard addition appropriate, HDC feels rear yard addition should be scaled back some. The combination of depth, height, and width of the extension adds up to more than what neighbors have and more than what feels comfortable for this rowhouse.
LPC determination: approved
Item 22
CERTIFICATE OF APPROPRIATENESS
BOROUGH OF MANHATTAN
150189- Block 994, lot 45-
130 West 42nd Street – Bush Tower, Individual Landmark
A neo-Gothic style commercial building designed by Helmle and Corbett and built in 1916-18. Application is to alter the ground floor and install signage and a canopy.
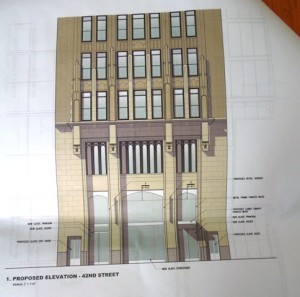
HDC finds the proposed not much of an improvement over the existing conditions at the base of this Individual Landmark. The base currently is very blank without the neo-Gothic spandrels of the original design, and HDC asks that its return be part of this project. Then appropriate infill, that is recessed more to capture some of the drama of the original design, could be considered.
As the designation report points out, the Bush Tower “was an influential prototype for set-back skyscrapers”, and in 1926 it was named “commercial building of the decade” by the American Architect. Such an iconic building deserves an impressive base, like the one originally designed, to give passersby a hint that they should look up.
LPC determination: no action
Item 41
CERTIFICATE OF APPROPRIATENESS
BOROUGH OF MANHATTAN
150203- Block 2058, lot 11-
280 Convent Avenue aka 451 West 141st Street – Hamilton Heights Historic District
A Beaux-Arts style rowhouse designed by Henri Fouchaux and built in 1899-1902. Application is to construct a rear yard addition and replace windows.
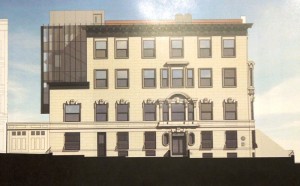
While we understand the need for a staircase, HDC finds the proposed overdesigned for such a utilitarian addition. The new addition’s design, from, and materials would be a drastic contrast with this very cohesive district. HDC asks that the project be restudied so that the addition will have less of a visual impact and allow the historic architecture of the Hamilton Heights Historic District to shine.
LPC determination: approved



