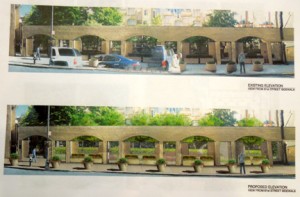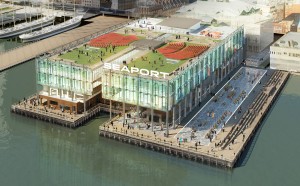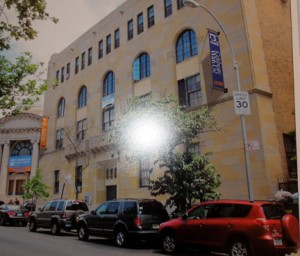Item 9
CERTIFICATE OF APPROPRIATENESS
BOROUGH OF BROOKLYN
133268- Block 1075, lot 5-
274 Garfield Place, aka 175 8th Avenue – Park Slope Historic District
A neo-Romanesque Art Deco style school building associated with Temple Beth Elohim, designed by Mortimer Freehof and David Levy, and built in 1928. Application is to install stretch banners.
The commission rarely, if ever, finds new stretch banners appropriate, and we ask that you similarly do not approve this installation for 274 Garfield Place. Besides aesthetic issues, HDC is concerned with the deep anchorage holes called for in this proposal. We ask that other signage options be investigated instead.
LPC determination: approved
Item 11
CERTIFICATE OF APPROPRIATENESS
BOROUGH OF MANHATTAN
136008- Block 152, lot 31-
319 Broadway – Individual Landmark
An Italianate style bank and office building designed by D. & J. Jardine and built in 1869-70. Application is to remove a sidewalk café enclosure, and install storefront infill, awnings, and signage.

While we are quite happy to see the removal of the sidewalk café enclosure, HDC has concerns about other elements of this proposal.
The materials proposed for the storefronts are not up to the quality of the rest of this beautiful individual landmark. In particular, we question the use of dark aluminum on a white cast-iron building and feel wood, rather than cement board, should be used for the bulkheads.
HDC also finds the amount of signage proposed excessive, an unfortunately typical example of corporate branding of an historic building. The vertical sign on the corner and the blade sign seem unnecessarily redundant at that location, and we ask that just one be used (preferably the blade sign.) The awnings, which should be open on the sides, should not be used as a menu and should just feature the business name.
LPC determination: approved with modifications
Item 38
CERTIFICATE OF APPROPRIATENESS
BOROUGH OF MANHATTAN
136531- Block 1376, lot 1-
800 Fifth Avenue – Upper East Side Historic District
A post modern style apartment building designed by Ulrich Franzen & Assoc. and built in 1978. Application is to alter the garden and plaza.

The garden and plaza of 800 Fifth Avenue are integral pieces of the design of this post modern style apartment building. Whether or not this building is a design which we would find appropriate today, it very much is a pure example of a design of its time and deserves to be evaluated as such. It is certainly the focus of the unique street front and adds, in its own way, to a prominent and remarkable streetscape. HDC asks that as much of its original materials and design be retained as possible.
LPC determination: approved
Item 14
CERTIFICATE OF APPROPRIATENESS
BOROUGH OF MANHATTAN
136688- Block 73, lot 10-
89 South Street – South Street Seaport Historic District
A modern pier and retail structure built c. 1980. Application is to amend Commission Binding report 13-5399 for the construction of a new building and the installation if building signage and way finding signage.

HDC finds the signage inappropriate from just about every perspective. The large illuminated letters on the roof, even if they are tall enough so that visitors to the public open space here could see under them, would still interfere with the views and expansive feeling that this area is touted to have. Using the historic signs like those of the former Domino sugar factory in Brooklyn or of the now-demolished Pepsi Cola factory in Queens as examples makes little sense. These were on factory complexes on land, not on a pier building that the new Pier 17 supposedly recalls. This is sadly another example of this project ignoring the nature and character of this historic district to which this building is a gateway. Many features of the Seaport, primarily its low-scale buildings many with steep sloped roofs and, of course, the ships, call out this special place. Nine-foot tall, ninety-foot long illuminated signage is neither needed nor desirable.
Similarly the three dozen blade signs measuring 32 feet tall and 3 feet wide would turn the building into a billboard or just another suburban mall. Rarely will the building be viewed strictly head on, so these advertisements will always visually be a considerable part of it. Along with illuminated signage on the ground floors and doubtlessly some sort of signage behind the windows of the upper floors, this is just overkill. Smaller way finding maps on the ground would be a less intrusive way of directing visitors to specific shops.
Almost three decades ago, Community Board 1 rejected a proposal for “massive flood-lit, garish, ‘Coney Island’-type sign on top of the Pier” calling it “a visual and aesthetic disgrace.” HDC feels this description could well be used for this proposal too, and we ask that you send it back to the drawing board.
LPC determination: approved
Item 7
CERTIFICATE OF APPROPRIATENESS
BOROUGH OF BROOKLYN
136735- Block 323, lot 29,31,33-
439-441 Henry Street – Cobble Hill Historic District
Two transitional Greek Revival Italianate style rowhouses built in 1848; with a mansard roof added at 441 in the 1860s. Application is to remove a bay window.
From the photos presented, the bay window in question appears to be in need of scraping and painting but otherwise to be in decent shape. It would be a shame to just demolish this special, historic feature, and HDC asks if it could be salvaged and reused elsewhere on this building or the new one.
LPC determination: approved
Item 4
CERTIFICATE OF APPROPRIATENESS
BOROUGH OF BROOKLYN
136825- Block 31, lot 1-
201 Water Street – DUMBO Historic District
A Daylight Factory building designed by Frank H. Quinby and built in 1913; and two story vernacular style factory building built c. 1900. Application is to alter masonry openings, replace windows, install storefront infill, a canopy, and construct rooftop additions.
HDC finds that the proposed would alter this early 20th-century factory building too much, regularizing it until it is barely recognizable. We also feel that the rooftop addition is inappropriate as it would change the reading of the building too much and would call for the removal of the historic skylights, important elements in a daylight factory. We ask that more attention and respect be paid to the inherently gritty and irregular nature of this type of building.
L PC determination: no action
Item 28
CERTIFICATE OF APPROPRIATENESS
BOROUGH OF MANHATTAN
136973- Block 777, lot 77-
East 42nd Park Avenue Viaduct – Individual Landmark
A viaduct designed by Warren and Wetmore and Reed and Stem and built in 1917-19. Application is to install signage and lighting.

While we applaud the restoration of the viaduct, HDC finds the proposed signage unnecessary and ask that it not be approved. Seeing as the words “square” and “plaza” are synonyms, adding signage that says “Pershing Square Plaza” would be visually as well as grammatically awkward. The existing Pershing Square plaque centered on the arch as noted in the designation report already does the job of identifying the area. As for the other half of the proposed signage, it is already very obvious what that building on the north side of 42nd Street is. The viaduct is an individual landmark and should be allowed to be viewed and appreciated for what it is rather than being turned into a wayfinding sign.
LPC determination: approved with modifications
Item 12
CERTIFICATE OF APPROPRIATENESS
BOROUGH OF MANHATTAN
125920- Block 194, lot 40-
405 Broadway – TriBeCa East Historic District
A store and loft building built in 1853-54 and altered by Clarence L. Sefert in 1908. Application is to establish a Master Plan governing the future installation of painted wall signs.
The Historic Districts Council is the advocate for New York City’s designated historic districts and neighborhoods meriting preservation. Its Public Review Committee monitors proposed changes within historic districts and changes to individual landmarks and has reviewed the application now before the Commission.
HDC would like to bring up the issue of a visible piece of a façade as opposed to an exposed façade. Most applications for wall signs, individual and master plans, have been for corner buildings where the side wall is fully exposed and visible. In this case though, the midblock building’s exposed wall is not fully visible, allowing for a sign that takes up a perceivably larger amount of space, making its impact on the building and streetscape stronger.
Unlike the earliest approved Master Plans which took great care in the amount of colors possible, this proposal allows for unlimited colors for both graphic content and photo realism. Besides color, issues of contrast and brightness which could effect the appropriateness of a sign should also be addressed. HDC continues to be concerned about the use of photorealism, particularly color photorealism. If a painted work looks just as realistic as a photo on a vinyl wall sign or a billboard, then it is basically a copy of something deemed inappropriate for landmarked buildings.
LPC determination: no action




