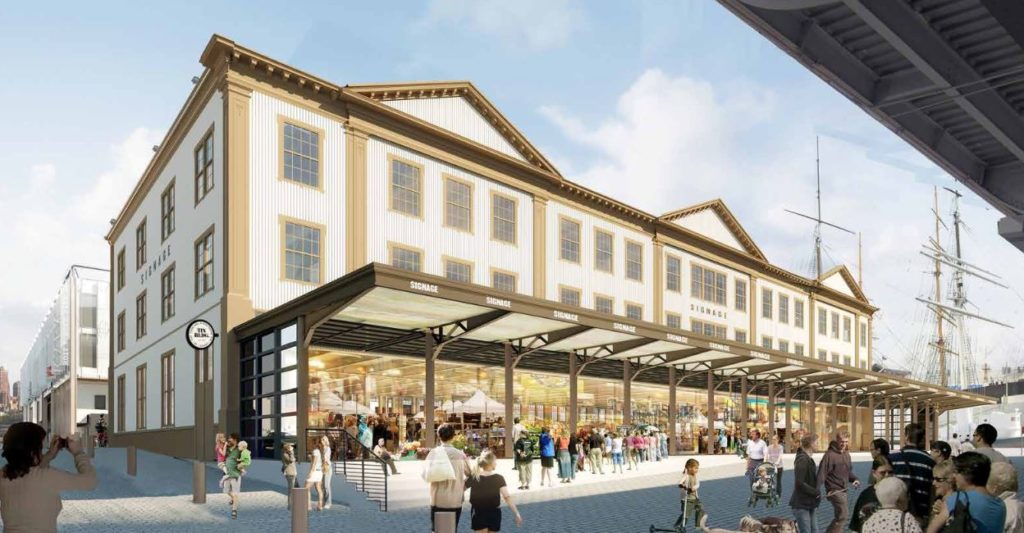HDC regularly reviews every public proposal affecting Individual Landmarks and buildings within Historic Districts in New York City, and when needed, we comment on them. Our testimony for the latest items to be presented at the Landmarks Preservation Commission is below.
Item 2
CERTIFICATE OF APPROPRIATENESS
BOROUGH OF Queens
180702 – Block 8051, lot 19
240 Park Lane – Douglaston Historic District
A Tudor Revival style house built c. 1935. Application is to replace windows.
HDC does not approve of destroying original, historic steel casement windows. The existing windows should be either restored or replaced with new steel casement windows to match the original configuration.
LPC determination: Approved with modifications
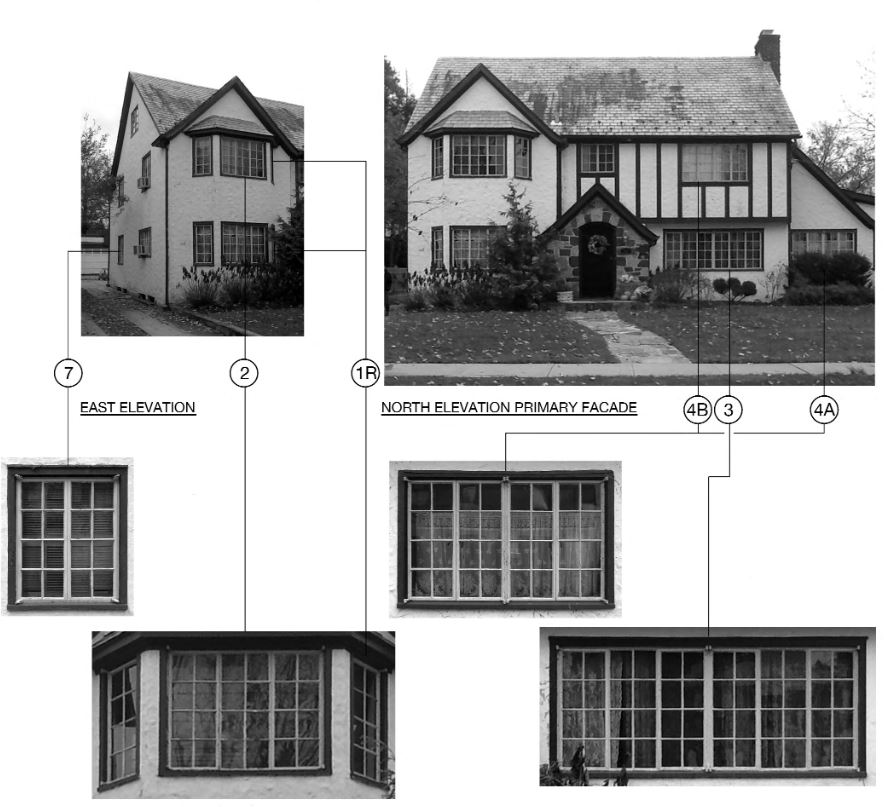
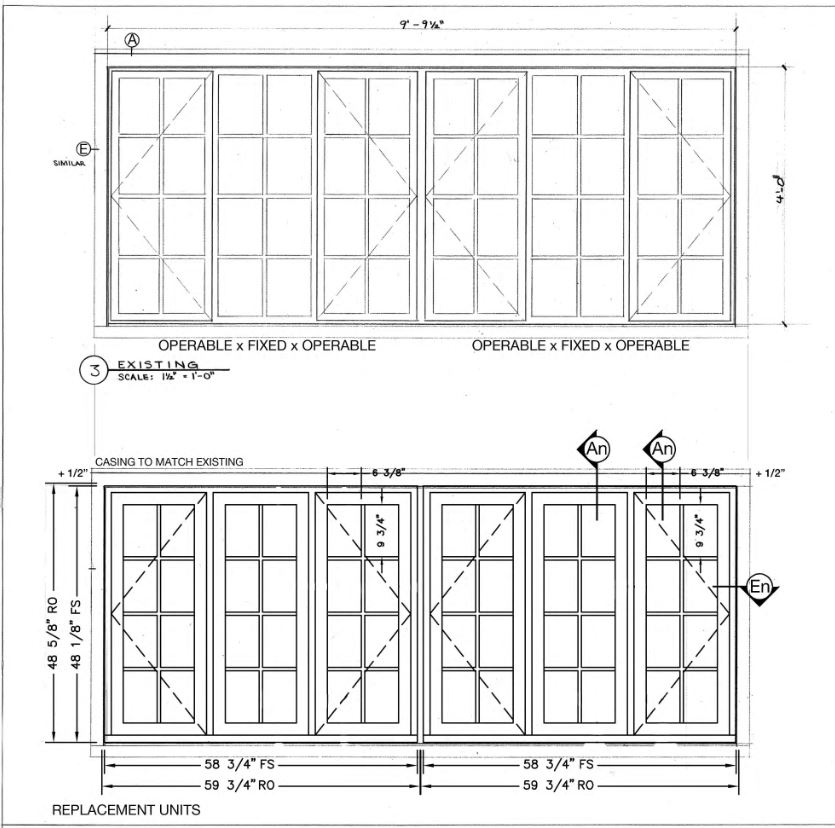
Item 3
CERTIFICATE OF APPROPRIATENESS
BOROUGH OF Brooklyn
178838 – Block 5118, lot 6
1440 Albemarle Road – Prospect Park South Historic District
A Colonial Revival style house designed by Robert Bryson and Charles Pratt and built in 1905. Application is to alter the rear façade and porch, replace siding, and install HVAC units and fencing at the rear yard.
The very reasonable and sensitive interventions proposed here, coupled with the removal of the unfortunate asphalt siding, moves this house in the right direction. HDC would like to commend and thank the applicant for this thoughtful proposal.
LPC determination: Approved with modifications
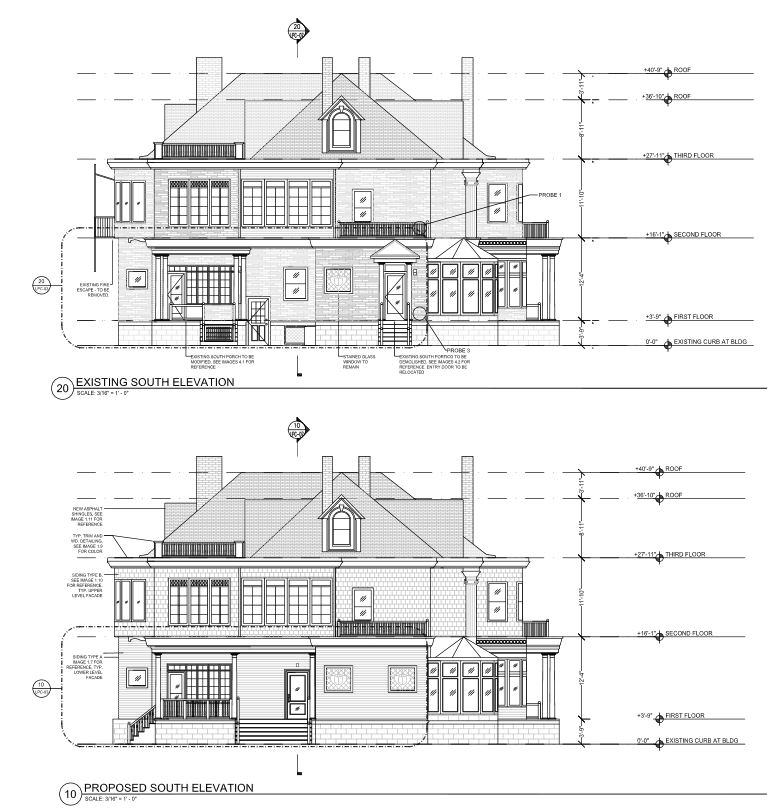
Item 5
CERTIFICATE OF APPROPRIATENESS
BOROUGH OF Brooklyn
175951 – Block 1929, lot 49
215 Lafayette Avenue – Clinton Hill Historic District
A French Second Empire style rowhouse built in 1868-70. Application is to construct a rooftop bulkhead, deck and railings.
The low-rise character of this block renders rooftop bulkheads, like this one, significant interventions that undermine the quality of the street. The roofs on these houses were originally designed to be accessed via scuttles, so stair bulkheads end up looking too alien in their context and, perhaps, should not be allowed. HDC does not object to the railing, but this feature would not be necessary without the bulkhead.
LPC determination: Approved with modifications
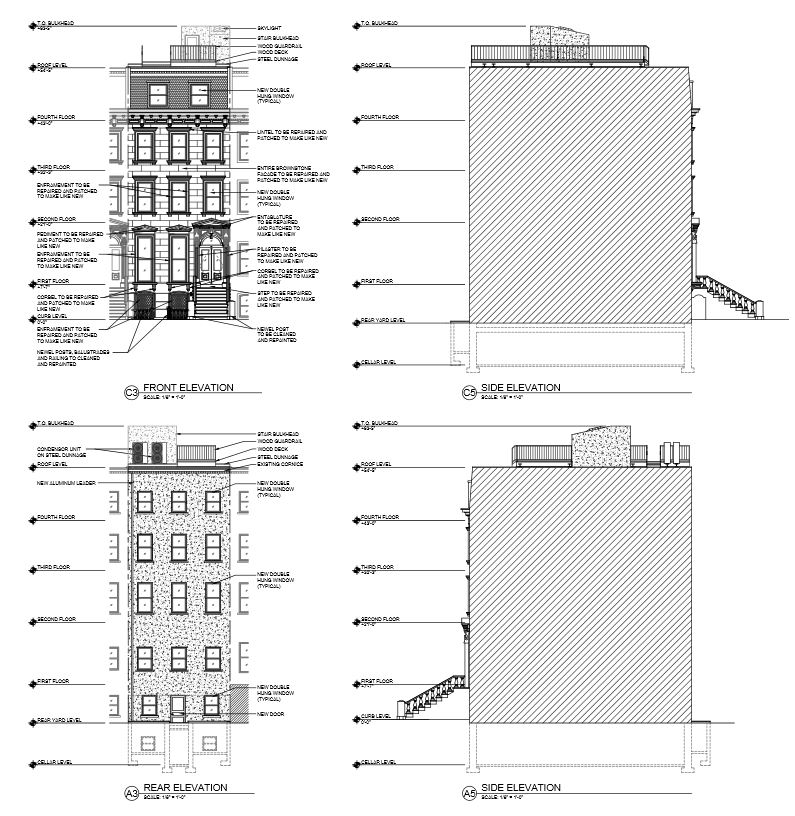
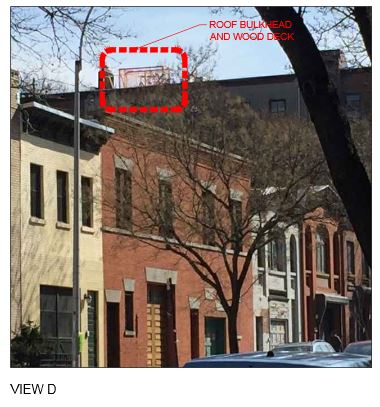
Item 7
CERTIFICATE OF APPROPRIATENESS
BOROUGH OF Brooklyn
180159 – Block 321, lot 74
165 Degraw Street – Cobble Hill Historic District
An Italianate style rowhouse built in 1853-54. Application is to construct a rear yard addition and install lot line windows.
While HDC is glad to see the present addition removed, we feel that the proposed bulk could be reduced to lessen the burden into the rear yard. Perhaps the top two floors, whose three-bay configuration is quite nice, could be kept at the rear’s original plane instead.
LPC determination: Approved
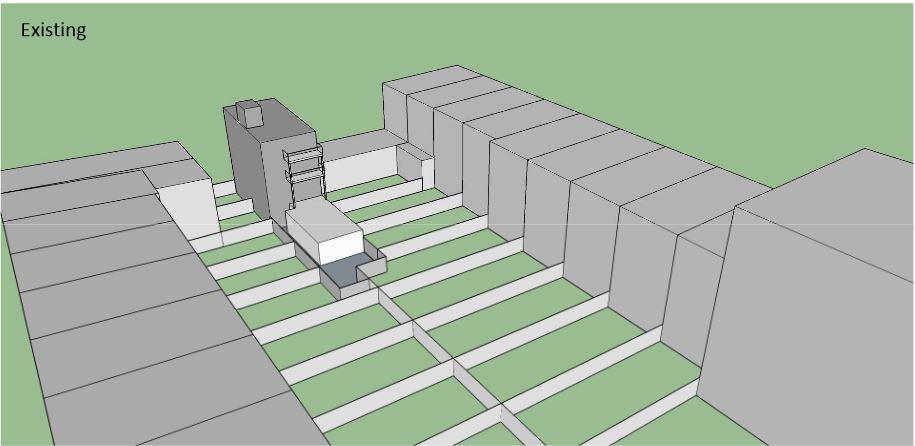
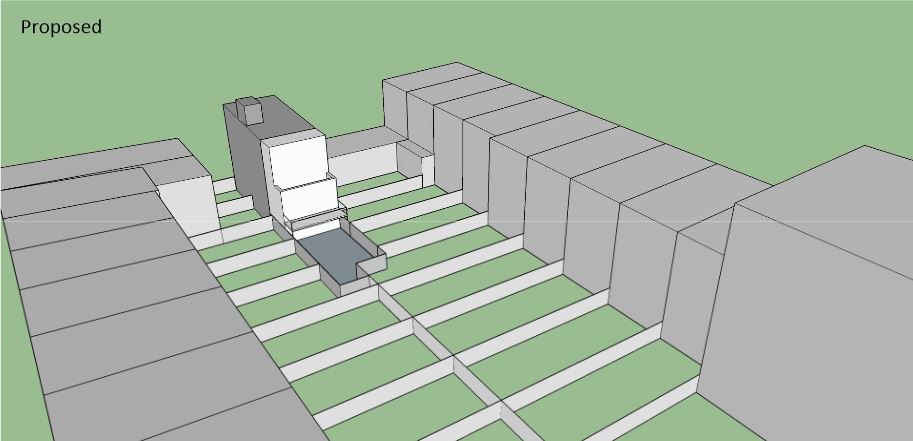
Item 8
CERTIFICATE OF APPROPRIATENESS
BOROUGH OF Brooklyn
172512 – Block 323, lot 13
469 Henry Street – Cobble Hill Historic District
An Italianate style rowhouse built in the early 1850’s. Application is to construct a rear extension and rooftop bulkhead, and to demolish a shed.
While there are a few additions on this block that are of comparable heights to the one proposed here, it is not the predominant height of additions on this block. HDC finds that this addition would move the block in a direction in which such an incursion becomes normative, thus allowing for future enlargements of this size. The addition pays little attention to its neighbors on either side, and there is no precedent for the amount of glass proposed in the rear. HDC also objects to the visibility of the bulkhead from Strong Place.
LPC determination: Approved with modifications
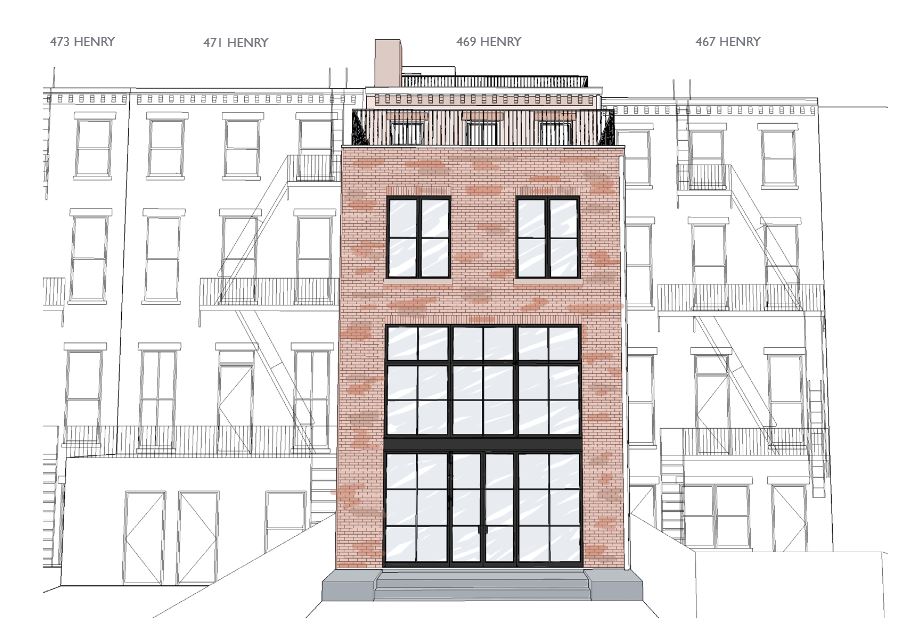
Item 9
CERTIFICATE OF APPROPRIATENESS
BOROUGH OF Brooklyn
178243 – Block 1222, lot 1
839 St. Marks Avenue – Crown Heights North Historic District
A High Victorian Gothic style freestanding mansion designed by Russell Sturgis and built in 1870. Application is to alter the facades, demolish an addition, and construct a new connecting building on the lot.
This is a rare freestanding mansion in Crown Heights North, which, between roughly 1890 and 1920 was host to many grand mansions, which were largely concentrated on St. Mark’s Avenue. The avenue was such a prominent address that the broader neighborhood was briefly called the “St. Mark’s District.” While most of the freestanding mansions were demolished to make way for middle class housing with the arrival of the subway in the early 20th century, number 839 survives, described in the designation report as “one of the oldest and most important 19th century mansions remaining in the Crown Heights North district.” It is with awareness of this history that HDC approaches this application, which inarguably represents a major change to the character of the building and its context. We feel that more effort should be made to respect the mansion, especially on the St. Mark’s Avenue side, where more bulk should be sacrificed and setback to retain and honor the mansion’s freestanding orientation and allow for some breathing space.
LPC determination: No Action
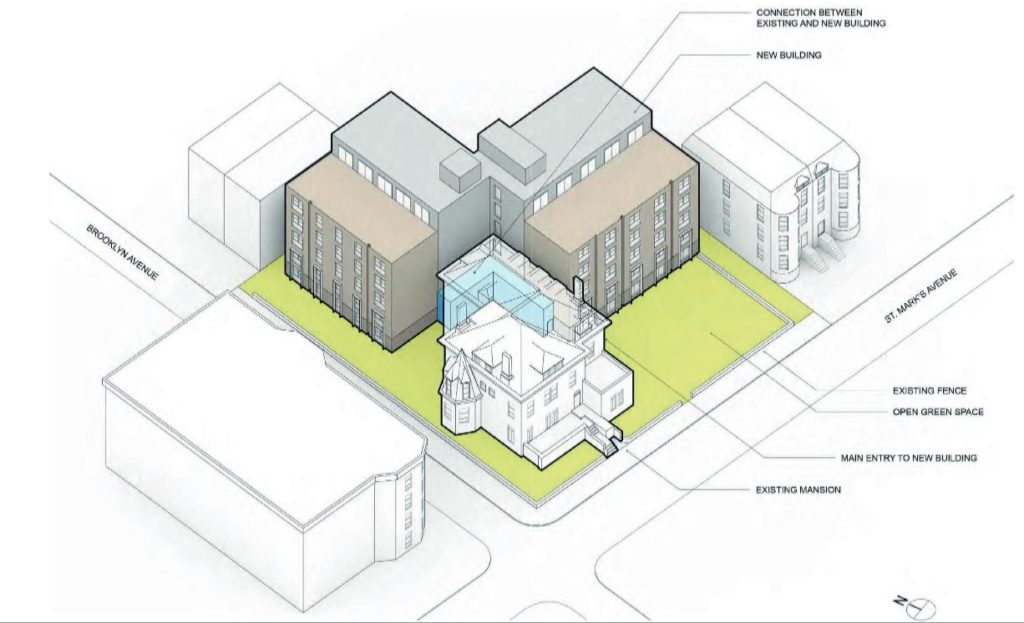
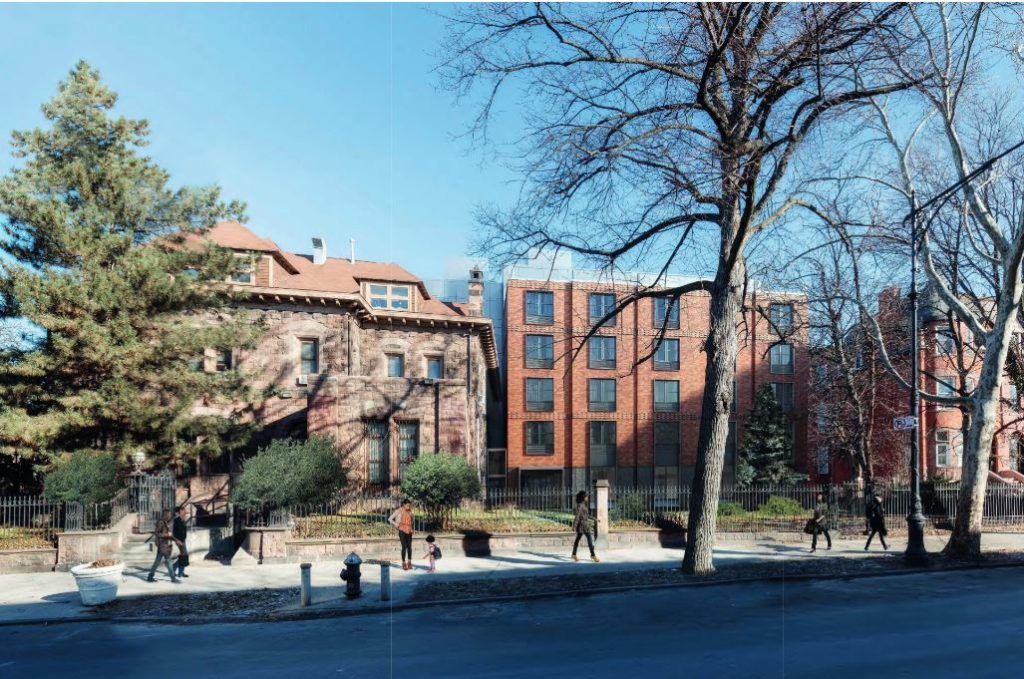
Item 12
CERTIFICATE OF APPROPRIATENESS
BOROUGH OF Brooklyn
181149 – Block 1222, lot 40
120 Kingston Avenue – Crown Heights North Historic District
A Renaissance Revival style flats building designed by Axel Hedman and built c. 1900-02 with a streamlined style storefront added in the mid 20th century. Application is to request that the Landmarks Preservation Commission issue a report to the City Planning Commission relating to an application for a Modification of Use pursuant to Section 74-711 of the Zoning Resolution.
While we do not have comments about the change in use before you today, HDC would like to take this opportunity to thank both the applicant and the Commission for the sensitive restoration of this storefront, which includes colored and curved glass, stainless steel ribbing and neon signage. Our committee looks forward to raising a glass in the new Kingston Lounge!
LPC determination: Approved
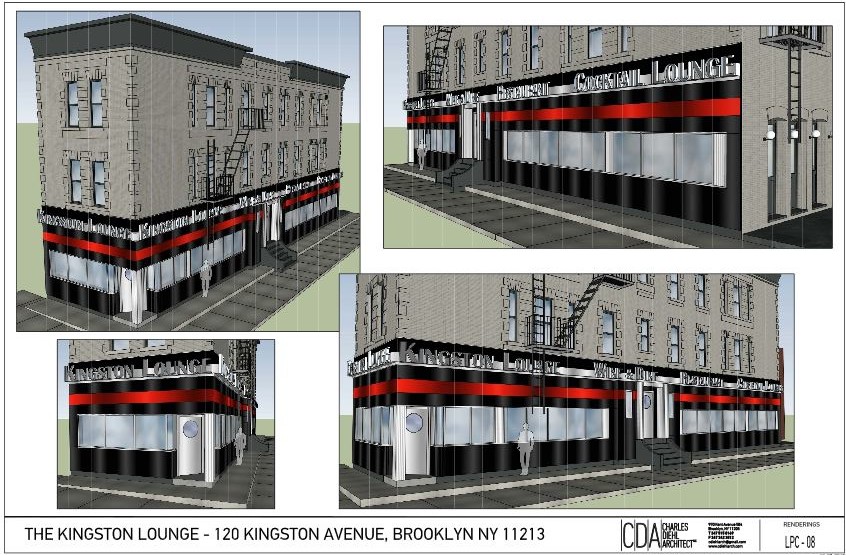
Item 13
CERTIFICATE OF APPROPRIATENESS
BOROUGH OF Brooklyn
181057 – Block 1222, lot 34
1290 Bergen Street – Crown Heights North Historic District
A Renaissance Revival style rowhouse designed by F.K. Taylor and built c. 1898. Application is to construct a rooftop bulkhead and modify masonry openings.
Much like 215 Lafayette Avenue in Clinton Hill, heard earlier in the day, and 120 Bainbridge Street in Stuyvestant Heights, heard on February 2nd, this rooftop bulkhead is unfortunately proposed for a location where it would be highly visible from multiple angles. Some houses in some areas, like this one, simply cannot accommodate bulkheads without disrupting the continuity and pristine quality of the street. HDC feels that alternative roof access should be investigated in such situations, such as the insertion of a scuttle on the roof.
LPC determination: Approved
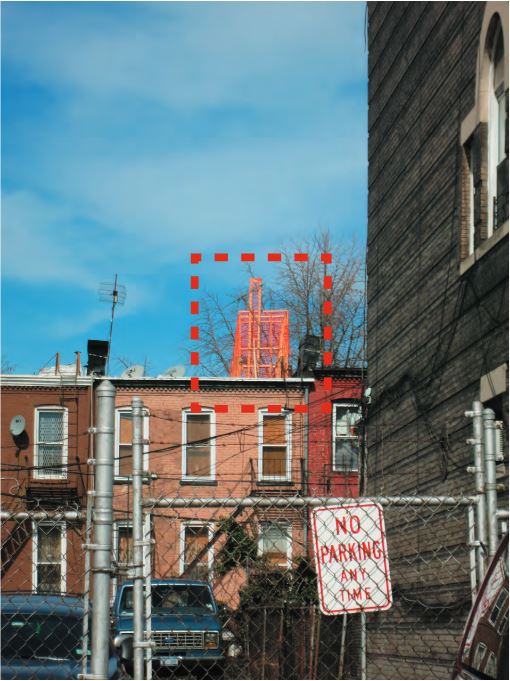
Item 15
CERTIFICATE OF APPROPRIATENESS
BOROUGH OF Manhattan
175881 – Block 1234, lot 19
225 West 86th Street – Individual Landmark
An Italian Renaissance style apartment building designed by Hiss and Weekes and built in 1908-1909. Application is to install rooftop mechanical equipment.
Running new pipes through a building is a major undertaking, despite where the boiler system is placed, so HDC finds it difficult to understand why the placement of the new boiler system on the roof would be less disruptive than running the pipes from the basement. The installation of more visible equipment on the roof should be avoided if at all possible.
LPC determination: Approved
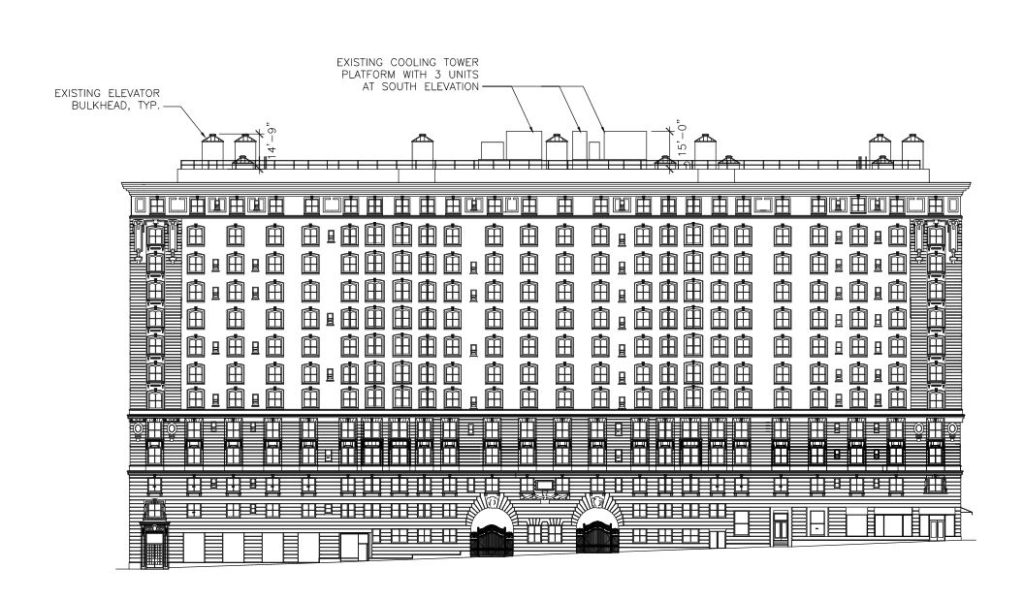
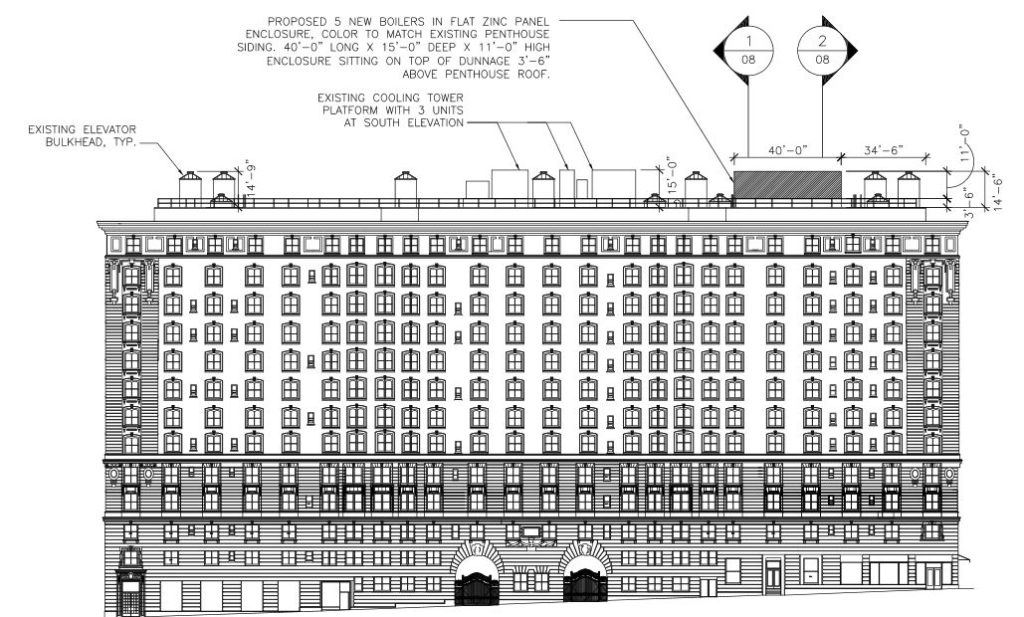
Item 23
CERTIFICATE OF APPROPRIATENESS
BOROUGH OF Manhattan
181685 – Block 73, lot 11
95 Marginal Street – South Street Seaport Historic District
A neo-Classical style market building designed by the Berlin Construction Company, built in 1907, and rebuilt by Wank Adams Slavin Associates in 1995. Application is to dismantle, relocate, reconstruct and alter the building.
While HDC finds this proposal to be sensitive overall, and appreciates the care being taken to honor the Tin Building, we question the applicant’s strategy of presenting a segmented plan for a much larger scheme in the South Street Seaport. We urge the Commission to look ahead and consider the broader goals of this project and their impact on the historic district.
LPC determination: Approved with modifications
