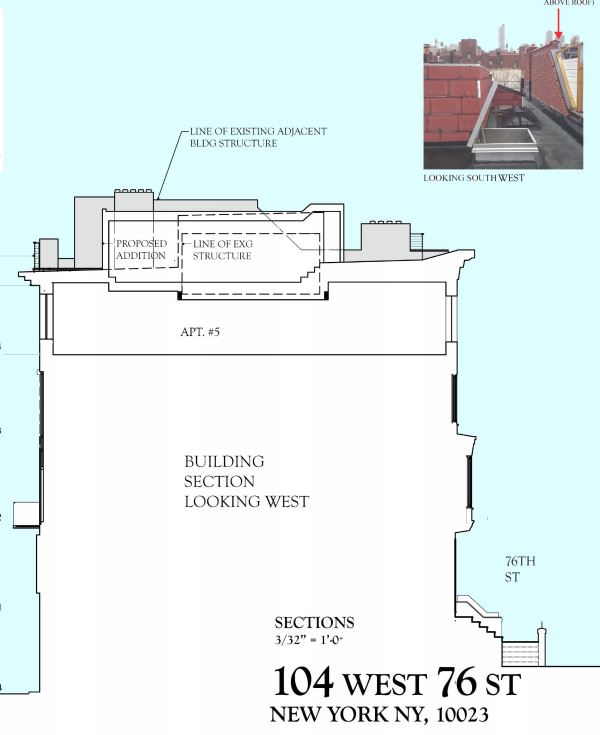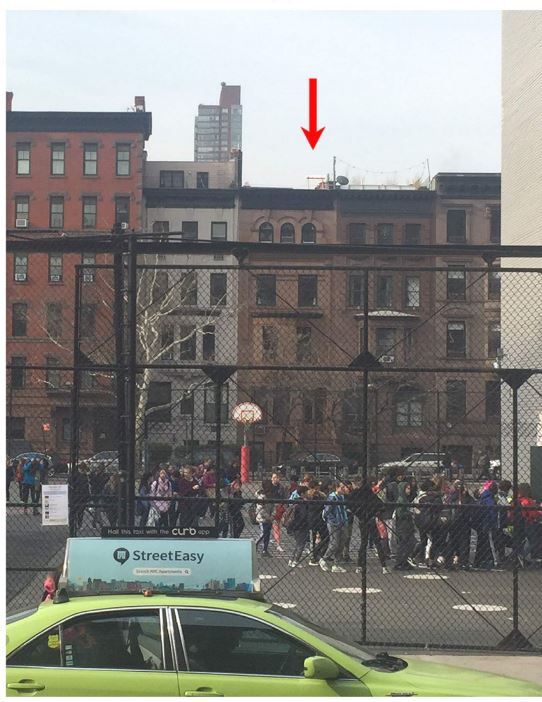Introduction
HDC regularly reviews every public proposal affecting Individual Landmarks and buildings within Historic Districts in New York City, and when needed, we comment on them. Our testimony for the latest items to be presented at the Landmarks Preservation Commission is below.
Item 1
1 East 70th Street and 10 East 71st Street – The Frick Collection – Individual Landmark
CERTIFICATE OF APPROPRIATENESS, Docket #1925099
A French Louis XVI style mansion designed by Carrere & Hastings and built in 1913-14, and altered by John Russell Pope in 1931-35; an Italian Renaissance Revival style art reference library designed by John Russell Pope and built in 1931-35; a Beaux-Arts style reception hall addition designed by Bayley, Van Dyke, and Poehler and built in 1977; and a viewing garden designed by Russell Page and built in 1977. Application is to construct rooftop and rear yard additions; install barrier-free access ramps and windows; and reconstruct the garden.
HDC finds the present scheme for the expansion of The Frick Collection’s campus to be, on the whole, much more sympathetic than previous iterations of the plan. In particular, we laud the retention of the beloved garden by Russell Page on East 70th Street, which is proposed to be recreated in situ. We also applaud the project team’s robust community outreach efforts and thank them for presenting the plans to our committee, as well as making their materials available to us at an early date.
Concerning the additions to the museum, library and reception hall buildings, HDC appreciates the use of high quality materials and a generally thoughtful approach throughout, but has several small suggestions which we feel would make the proposal more appropriate.
First: currently, the garden benefits from a shelf above the north garden wall that is planted with trees to soften the garden’s backdrop and to screen the present rear façade of the library building. This greenery was a deliberate part of the original Russell Page design and vision for the space. Our committee finds that this element could easily be maintained by pushing the library addition back by a few feet to recreate this shelf for the purpose of including some greenery above the garden wall. An added benefit of such a move would be to set the addition back slightly from the garden wall to differentiate it from the masonry above and to make very clear what is old and what is new.
Second: the idea of connecting the museum and library buildings with the construction of a “link” building is a logical programmatic approach, and we were convinced by the presentation that allowing for circulation between the two spaces will open up a lot of possibilities for the institution. The design of the link building gave us pause, however, conjuring up images of midcentury school buildings. We would, therefore, ask that more effort be made to integrate this element while still allowing for the separation of the museum and library buildings, perhaps with the inclusion of more masonry, to better honor the existing architecture.
Third: as previously stated, the plan is generally much more sympathetic than previous iterations on the exterior, but it is unfortunate that the rearrangement of bulk has been made possible in part by sacrificing the original configuration of a wonderful interior space, John Russell Pope’s music room. While we understand that the interior is not within the LPC’s purview, the museum is a much beloved public space and we wonder if further study might allow for the retention of the music room.
Finally: while it is very clear that the rooftop addition on the reception hall will be visible from multiple angles, HDC feels that given how close it is to the public view, a mock-up would be very helpful in allowing the public to best experience and comment on the proposed change.
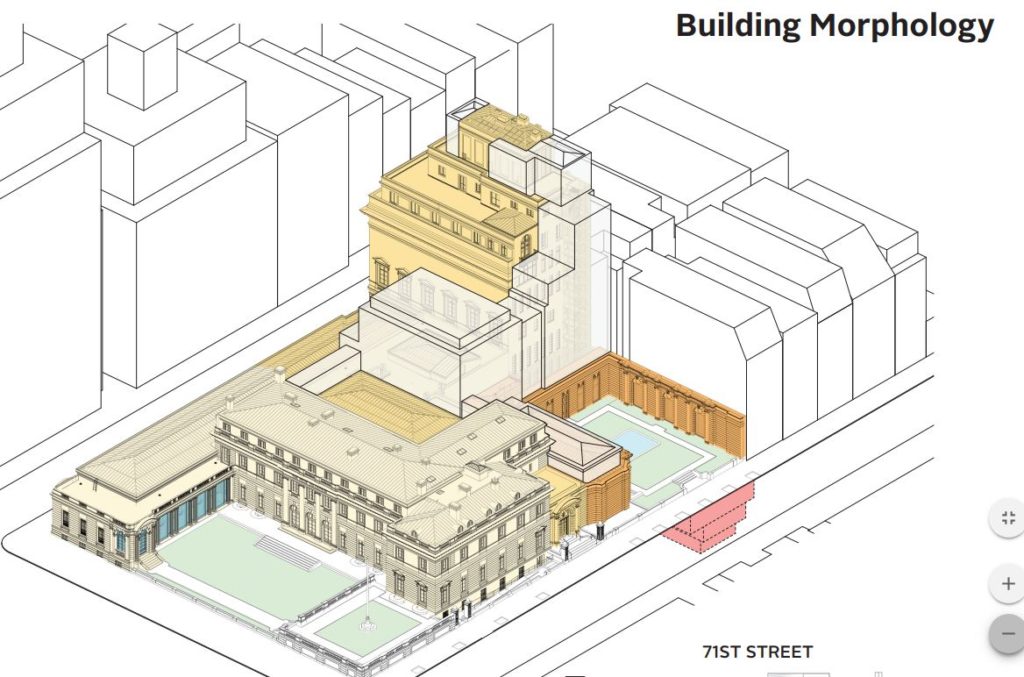
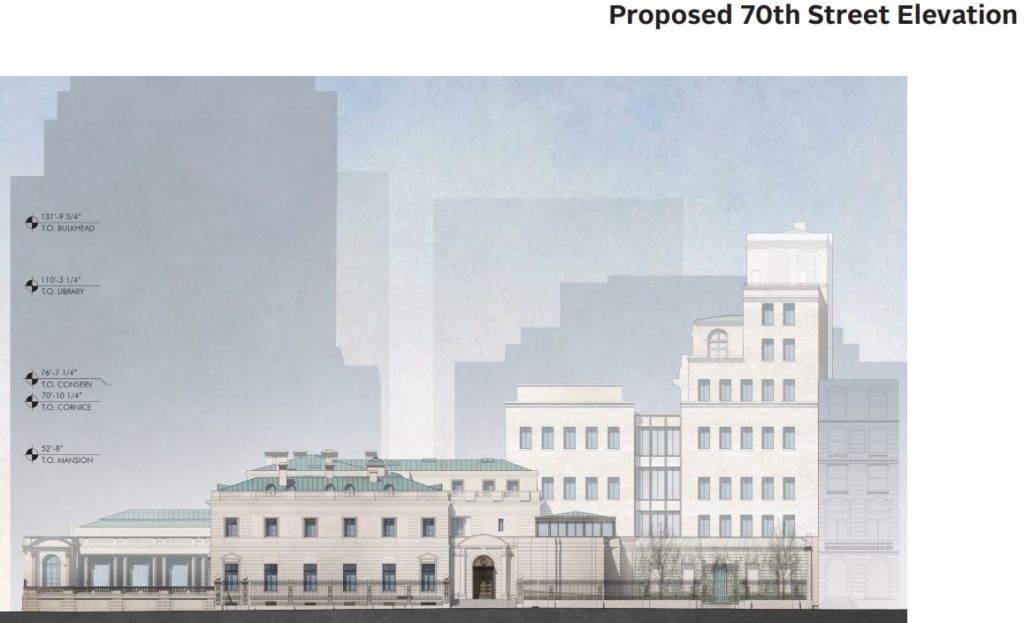
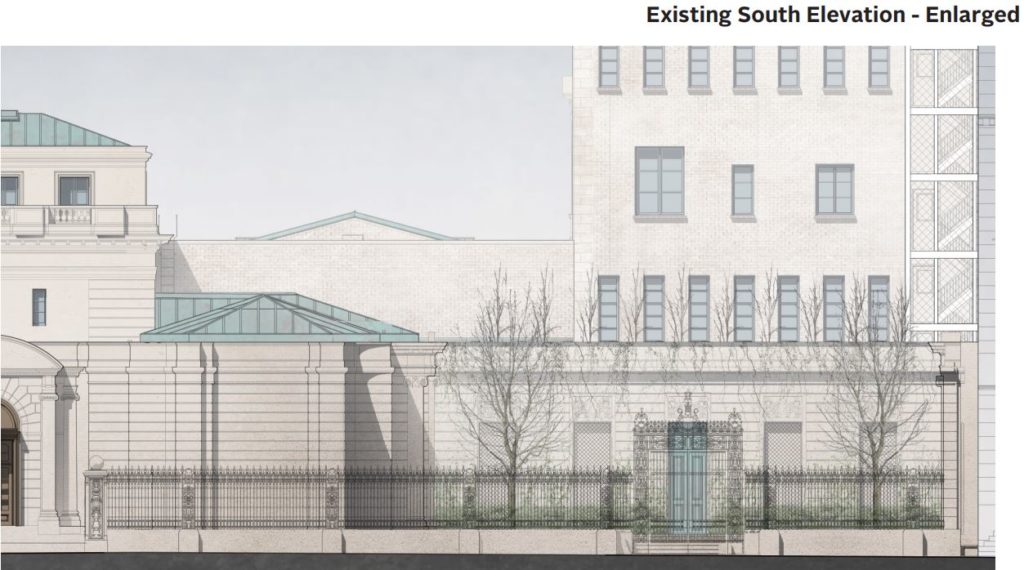
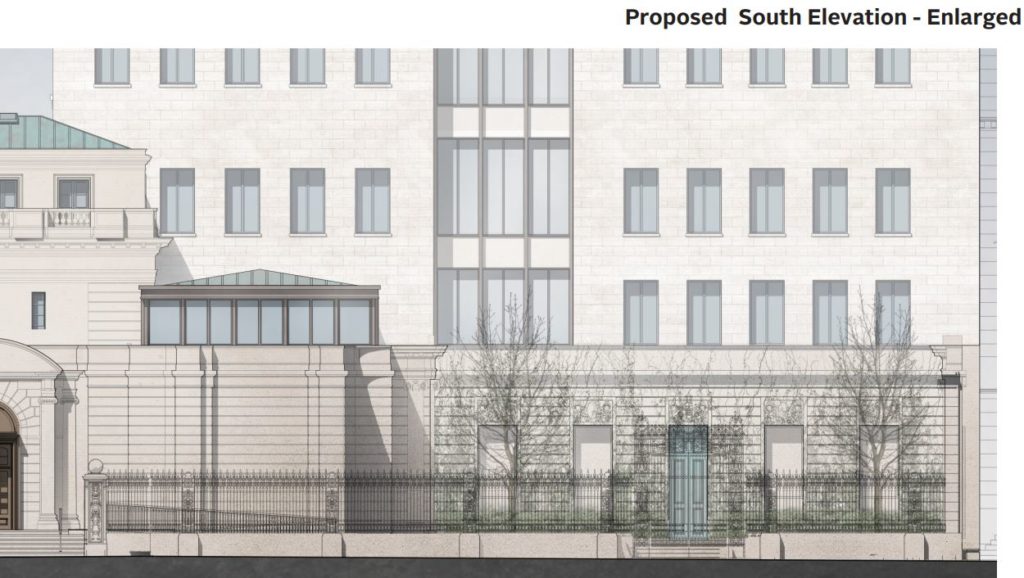
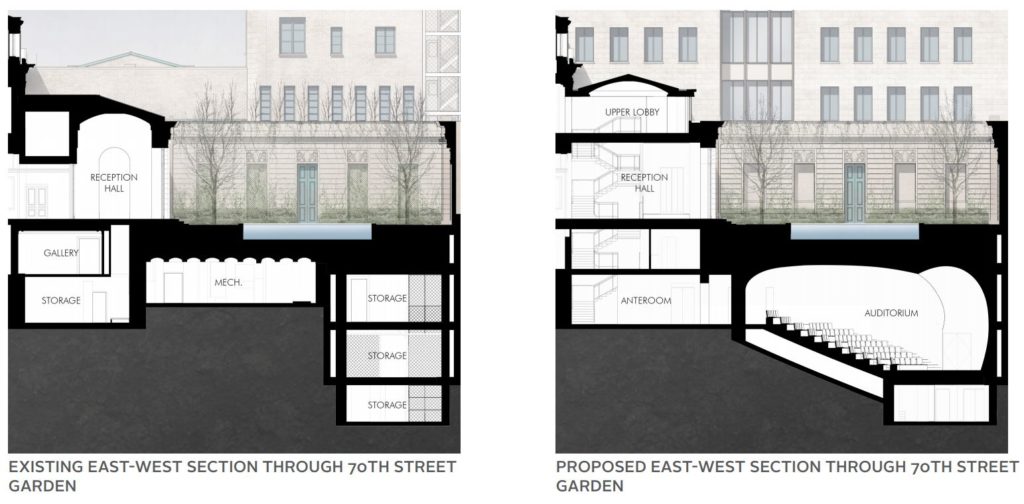
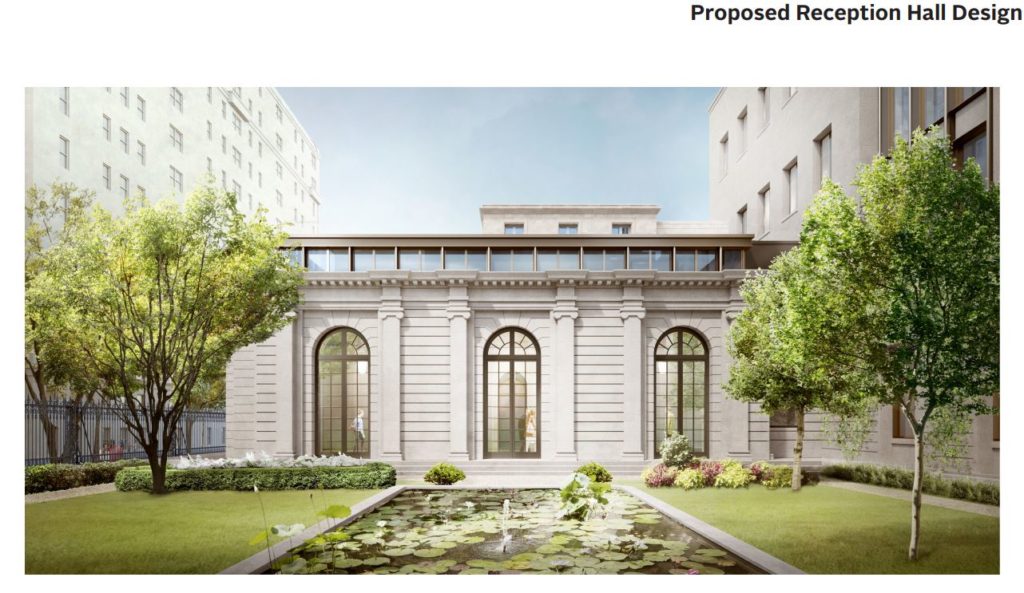
Item 7
104 West 76th Street – Upper West Side/Central Park West Historic District
CERTIFICATE OF APPROPRIATENESS, Docket #1922919
A Renaissance Revival style rowhouse designed by C. Abbott French & Company and built in 1888-89. Application is to modify window openings and install a rooftop bulkhead.
HDC recognizes the high visibility of this line of rowhouses as they face both a school, athletic track and playground. We find the proposed rooftop addition would cause an unnecessary disruption in the cornice line and believes that with a more thoughtful design, the addition could be made invisible. We would suggest sloping the front to avoid creating a visible break in the cornice line.
