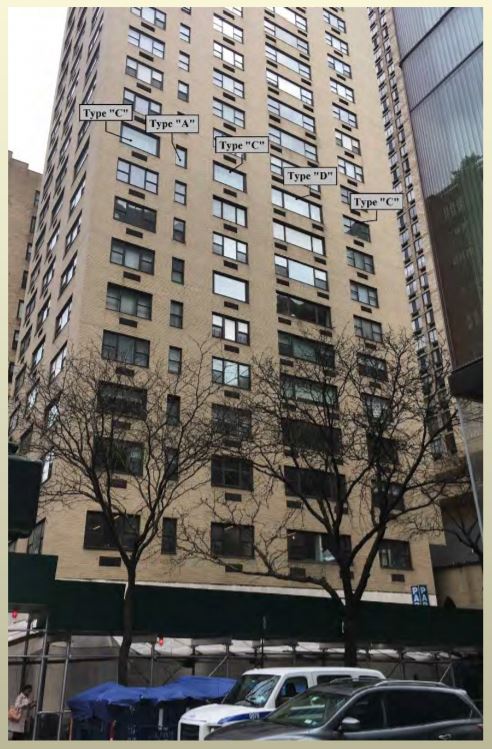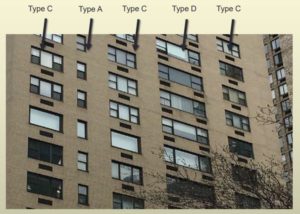HDC regularly reviews every public proposal affecting Individual Landmarks and buildings within Historic Districts in New York City, and when needed, we comment on them. Our testimony for the latest items to be presented at the Landmarks Preservation Commission is below.
Item 4
140 Broadway – Individual Landmark – Marine Midland Building
CERTIFICATE OF APPROPRIATENESS, Docket #1920734
A mid-20th century modern style office tower designed by Skidmore, Owings & Merrill and built in 1964-68. Application is to install planters, paving and lighting at the plaza.
HDC gives credit where it’s due and we commend the applicant for responding to much public outcry and making significant changes from what was originally proposed. We feel that the changes are also an improvement to the existing conditions and are in the spirit of the original mid-century design concept. This masterful Modernist plaza will once again read as a spare composition, as originally intended.




Item 5
62 Thomas Street – TriBeCa West Historic District
CERTIFICATE OF APPROPRIATENESS, Docket #1914629
A Gothic Revival style store and loft building built in 1863-64. Application is to install louvers, doors and a canopy.
While the renderings provided show the proposed light fixtures (spotlights oriented on columns) to be invisible, HDC would like to ensure that they are recessed inside the iron. We object to installations being visible on the façade and insist that the installations are hidden from sight, as they are quite large.
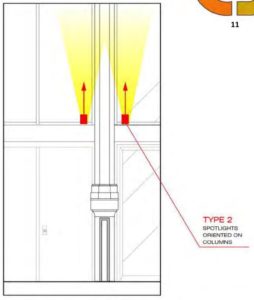

Item 6
357 Canal Street – SoHo-Cast Iron Historic District
CERTIFICATE OF APPROPRIATENESS, Docket #1921071
A store and loft building designed by W.T. Beers, built in 1855, and altered in 1866. Application is to replace windows.
HDC implores the LPC to require the return of the original paired arched windows that we see remaining on the building. These windows, stylistically, are consistent with the rare style of Early Romanesque Revival and, if they are not original to 1855, they may be original to 1866 when the building was extended another story. With the introduction of the Romanesque Revival style in the 1850s, simple features like rounded arch windows evoked a picturesque nature, which eventually evolved into the more monumental, rough cut ashlar and heavy masonry that the style became famous for in the 1870s. Windows of this design can be found on the application the Commission just previously reviewed, at 62 Thomas Street (constructed 1864) and even more elaborately at the individually landmarked Flushing Town Hall (constructed 1862). In fact, the distinctive, tubular-shaped brick molds found at 357 Canal Street are identical to the brick mold application at Flushing.
Thus, these Special Windows are of their era. All of this being said, these windows would not be difficult to replicate for a very important reason: they are flat-headed, which eliminates the more complicated manufacturing process of creating a rounded arch window head. As the applicant is already proposing quality wooden windows, HDC believes that restoring these stylized windows would not be a much heavier lift. Restoring this feature will tremendously enhance this building’s curb appeal and architectural interest, and it is a treasure that these fashionable Civil War era windows have survived.
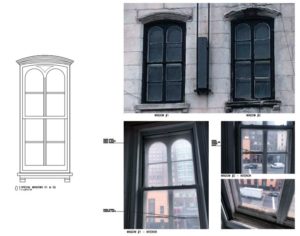
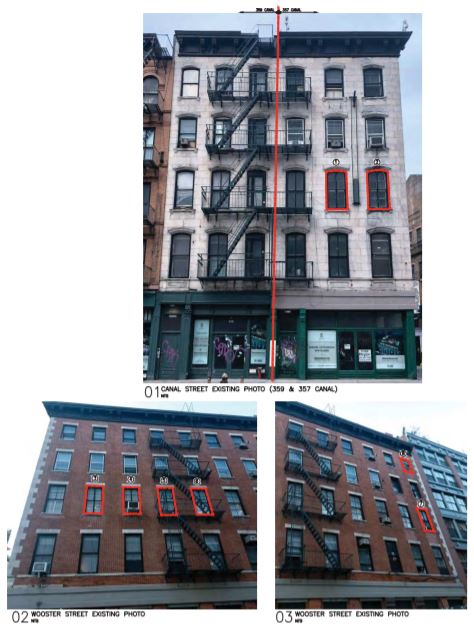
Item 8
6th Avenue and Waverly Place – Greenwich Village Historic District
CERTIFICATE OF APPROPRIATENESS, Docket #1915675
Southwest corner of 6th Avenue and Waverly Place. Application is to install a newsstand at the sidewalk.
HDC prefers the four by ten foot option for the newsstand for this location. This is due to the presence of two different sidewalks; the larger newsstand will straddle both the normal sidewalk and the decorative sidewalk. Aesthetically it makes more sense to occupy one type of paving, which the smaller newsstand does.
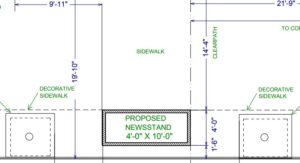
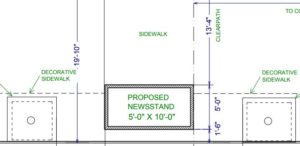
Item 9
1065 Park Avenue – Park Avenue Historic District
CERTIFICATE OF APPROPRIATENESS, Docket #1913316
A Modern style apartment building designed by Stephen C. Lyras and built in 1969-73. Application is to establish a master plan governing the future installation of windows.
HDC appreciates that this building will adopt a window master plan which will regularize the façade(s) of this very large building. However, we would like to note that the building’s modern style will lose its sleek appearance and look clunky with the increased width of the window frames. HDC suggests that the Landmark Commission ask for the framing to be less exaggerated and choose a thinner frame which won’t diminish its Modern aesthetic.
