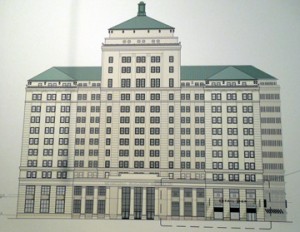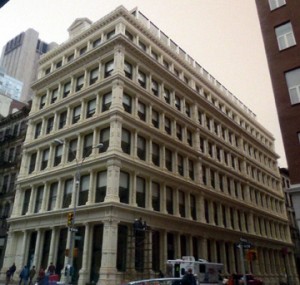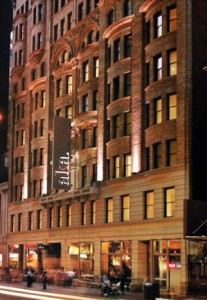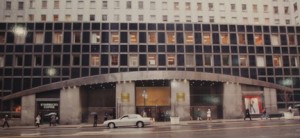Item 4
CERTIFICATE OF APPROPRIATENESS
BOROUGH OF BROOKLYN
130937- Block 266, lot 30-
210 Joralemon Street – Borough Hall Skyscraper Historic District
A neo-Classical style civic building designed by McKenzie Voorhees & Gmelin and built in 1932-26. Application is to modify window openings at the ground floor, replace second story windows and install awnings and signage.
 This is the first application for a Certificate of Appropriateness for the new Borough Hall Skyscraper Historic District, and it is important to start on the right note, one that allows for adaptive reuse while retaining the character of the landmarked building.
This is the first application for a Certificate of Appropriateness for the new Borough Hall Skyscraper Historic District, and it is important to start on the right note, one that allows for adaptive reuse while retaining the character of the landmarked building.
The Brooklyn Municipal Building, like most civic buildings of its time, has a very considered, very symmetrical façade, one that implies that government business inside would be as orderly and dependable as the design outside. HDC finds that the proposed opening modifications, window replacements, and extensive signage plans on the western end of the building would throw off this order.
We find the extension of display windows, particularly on the front façade, to be unnecessary. Due to the ground slope, these windows are already not very far off the ground, and we ask that the line formed by the base of the piers and columns be retained. Similarly, the large divided lights of the second floor windows would not be a great intrusion into displays and should be retained, again, at the very least, on the front façade.
HDC finds the four layers of signage, including illuminated signs behind the glass of every single window, eight-foot tall blade signs, awnings with lettering, and three bar signs that each span three bays, too excessive. This is not a case of reusing a building that typically had signage such as a Ladies’ Mile department store. More restraint is called for here as the commission has required in other former institutional buildings such as the former Bank of New York building turned CVS pharmacy on 8th Avenue in 2009 or more recently on May 22nd at the new Duane Reade location in the former American Surety Company Building.
The “adaptive” part of adaptive reuse should work both ways, the building adapting to a new use and the new use making some changes from its normal appearance to fit into the landmark.
LPC determination: no action
Item 8
CERTIFICATE OF APPROPRIATENESS
BOROUGH OF BROOKLYN
131977- Block 1959, lot 70-
434 Vanderbilt Avenue – Fort Greene Historic District
A French Empire house built in 1866. Application is to reconstruct the front façade, alter the rear façade, and construct a deck.
HDC is happy to see someone willing to try to bring this unique little house back to life, but this is a very serious job that needs very clear plans and details which seemed to be missing from the proposal at Public Review on Friday. A structural engineer should play a key role here, and material samples are needed as it seems unlikely that much of the existing brick is salvageable. Water damage has obviously been an issue in the past, and we have some concern that the collar joint, rather than a cavity wall, could continue this problem.
LPC determination: approved
Item 12
CERTIFICATE OF APPROPRIATENESS
BOROUGH OF MANHATTAN
113759- Block 174, lot 39-
361 Broadway – James S. White Building, Individual Landmark
A Classical Revival style commercial building designed by W. Wheeler Smith and built in 1881-82. Application is to alter the facades, alter the rear courtyard, and construct a rooftop addition.
 Although a two-story rooftop addition was approved in 1999, what was deemed appropriate for an individual landmark over a decade ago may not be so today. Nowadays, the commission is very careful about approving two-story additions. HDC feels this is one such addition that is not appropriate due to its ready visibility. It does not improve the building since the beautifully restored individual landmark needs no improving. A nearly non-visible one-story addition could be possible here, and we ask that this route be explored instead. In 1998, HDC testified that the LPC should instruct the applicant to minimize the impact of the proposed addition by relocating it and reducing its size, and our feelings have not changed.
Although a two-story rooftop addition was approved in 1999, what was deemed appropriate for an individual landmark over a decade ago may not be so today. Nowadays, the commission is very careful about approving two-story additions. HDC feels this is one such addition that is not appropriate due to its ready visibility. It does not improve the building since the beautifully restored individual landmark needs no improving. A nearly non-visible one-story addition could be possible here, and we ask that this route be explored instead. In 1998, HDC testified that the LPC should instruct the applicant to minimize the impact of the proposed addition by relocating it and reducing its size, and our feelings have not changed.
On the ground floor, HDC finds the proposed Broadway infill appropriate and we wish that more of that design would be followed along the Franklin Street façade. The proposed panes of glass break away from the rhythm of repetitive bays that are typical of cast-iron architecture. A continuation of the transom bar and paneled bulkheads should be included in the three Western most bays of the building base.
LPC determination: approved
Item 27
CERTIFICATE OF APPROPRIATENESS
BOROUGH OF MANHATTAN
119184- Block 997, lot 19-
123 West 44th Street – The Gerard, Individual Landmark
An apartment hotel designed in a combination of Romanesque, German Gothic, and Renaissance styles by George Keister, built in 1893 and altered in 1917-1920. Application is to install painted wall signs and projecting illuminated sign.
 While a painted wall sign and a projecting illuminated sign are appropriate to a hotel in the Times Square area, the applicant should restudy the historic precedents and their size. It is nice to see the ghost “hotel” sign remain uncovered, but the painted area of the new sign is rather large, covering more of the exposed wall than the commission typically allows and too close to the edge of the building. More problematic is the six foot by 24 foot projecting illuminated signage. Compared to the historic sign, the proposed is too wide and situated too close to the building, obscuring parts of the handsome façade. HDC asks that both items be scaled down to allow the landmark a little more breathing room.
While a painted wall sign and a projecting illuminated sign are appropriate to a hotel in the Times Square area, the applicant should restudy the historic precedents and their size. It is nice to see the ghost “hotel” sign remain uncovered, but the painted area of the new sign is rather large, covering more of the exposed wall than the commission typically allows and too close to the edge of the building. More problematic is the six foot by 24 foot projecting illuminated signage. Compared to the historic sign, the proposed is too wide and situated too close to the building, obscuring parts of the handsome façade. HDC asks that both items be scaled down to allow the landmark a little more breathing room.
LPC determination: approved
Item 28
CERTIFICATE OF APPROPRIATENESS
BOROUGH OF MANHATTAN
131170- Block 1296, lot 46-
150 East 42nd Street – Socony-Mobile Building, Individual Landmark
An International Style skyscraper designed by Harrison & Abramowitz and John B. Peterlin, built in 1953-56. Application is to install signage.
 HDC finds the proposed bronze and stainless steel plaques on the columns flanking the entrances to the Socony-Mobile Building appropriate as they are typical in their material, size, placement and subdued design of corporate signage which previously hung here. The large, plastic image placed in the center of the swooping arch, a key design element of this individual landmark’s base, though is not. It is more an advertising sign, a small billboard, than a marker of a globally-known business’s office. This building’s architecture, especially its distinctive arches, is its own best advertising. The plaques do what is needed, mark the entrances and clearly states what business is there, while the other sign is purely commercial branding that a non-retail space does not need. HDC asks that the plaques be approved and the central sign denied.
HDC finds the proposed bronze and stainless steel plaques on the columns flanking the entrances to the Socony-Mobile Building appropriate as they are typical in their material, size, placement and subdued design of corporate signage which previously hung here. The large, plastic image placed in the center of the swooping arch, a key design element of this individual landmark’s base, though is not. It is more an advertising sign, a small billboard, than a marker of a globally-known business’s office. This building’s architecture, especially its distinctive arches, is its own best advertising. The plaques do what is needed, mark the entrances and clearly states what business is there, while the other sign is purely commercial branding that a non-retail space does not need. HDC asks that the plaques be approved and the central sign denied.
LPC determination: approved
Public Meeting Item 6
CERTIFICATE OF APPROPRIATENESS
BOROUGH OF MANHATTAN
129373- Block 1202, lot 22-
25 West 88th Street – Upper West Side/Central Park West Historic District
A Renaissance Revival style row house with neo-Grec elements designed by Thom & Wilson and built in 1888-9. Application is to construct rooftop and rear yard additions, alter rear facades, and replace windows.
HDC finds the new chimney is too visible behind the distinctive pediment of this Renaissance Revival style rowhouse. When the chimney is a three-dimensional object and not just a person holding a piece of paper, it will take away from this key design element. We are very happy to see wood windows proposed and just ask that the details be up to the level of the rest of this very elaborate front façade.
In the rear yard, it seems a shame to lose the corbelled brackets of the windows for just four extra feet. In this very intact garden core, less may be more.
LPC determination: approved



