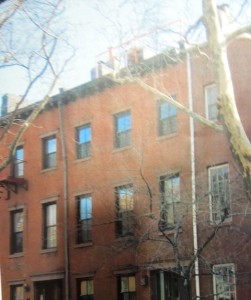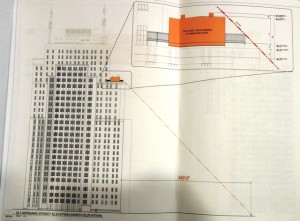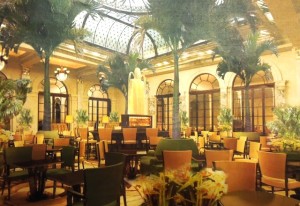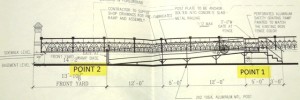Item 5
CERTIFICATE OF APPROPRIATENESS
BOROUGH OF Brooklyn
150009- Block 322, lot 24-
13 Cheever Place – Cobble Hill Historic District
An Anglo-Italianate style rowhouse built in 1842-1855. Application is to enlarge dormer windows.
The small, seemingly non-original dormer window on this rowhouse gives the impression of an after-thought from a subsequent era. In an otherwise intact and uniform streetscape, enlarging this odd feature would only accentuate its unsuitability. HDC feels that the proposed windows do not celebrate the historic nature of the building, but take the building in the wrong direction into historicism rather than appropriateness.
LPC determination: no action
Item 7
CERTIFICATE OF APPROPRIATENESS
BOROUGH OF Manhattan
149718- Block 192, lot 1-
32 Avenue of the Americas – Long Distance Building of the American Telephone and Telegraph Company, Individual Landmark
An Art Deco style building designed by McKenzie, Voorhees and Gmelin, built in 1911-14, and enlarged in 1914-16, and again in 1930-32 by Voorhees, Gmelin & Walker. Application is to install rooftop mechanical equipment.
The large size and nondescript nature of the mechanical unit represents an unfortunate cluttering of this graceful communications building. HDC asks that if all options have been exhausted with regard to placing it inside the building, that consideration be taken for concealing it properly with sensitive paint colors and materials.
LPC determination: no action
Item 8
CERTIFICATE OF APPROPRIATENESS
BOROUGH OF MANHATTAN
151290- Block 575, lot 44-
16 West 12th Street – Greenwich Village Historic District
A townhouse built in 1845-46 and altered in the early 20th century. Application is to alter the roof, rear faηade and rear extension and excavate the rear yard.
This rowhouse has endured its share of abuse over the years, particularly the stripping of its façade ornament. It would be wonderful if that damage could be corrected, but unfortunately, that is not the application before us. Rather, we are looking at more internal changes, albeit ones which affect the exterior. We have no objection to the rooftop addition or the rear façade alterations. However, the basement expansion gives us pause. Over the past few years, the Landmarks Preservation Commission has seen more of these kinds of basement expansion applications than previously could be imagined. Fortunately, this one does not completely take up the full yard but the now-typical questions and concerns arise. How much of the backyard will be transformed into a hardscape surface? Will there be appropriate safeguards to ensure that surrounding yards, walls and foundations are not undermined? This is especially important considering the age of this structure, as well as its westerly neighbor, which both date to 1845-46. These concerns might be beyond the LPC’s usual values of appropriateness, but perhaps there needs to be an open conversation about what is appropriate here and what features are to be appropriately preserved.
LPC determination: no action
Item 10
CERTIFICATE OF APPROPRIATENESS
BOROUGH OF MANHATTAN
153439- Block 1274, lot 25-
768-770 Fifth Avenue aka 764-778 Grand Army Plaza 1-19 West 58th Streeet – Plaza Hotel, Individual Landmark and Interior Landmark
A neo-Classical style room, altered and redocorated in 1920-21 and 1944-45, within a French Renaissance style hotel designed by Henry J. Hardenberg and built in 1905-07, with an addition designed by Warren & Wetmore and built in 1921. Application is to install fixtures and lighting.
As the commissioners remember, the fight to preserve the historic interiors of the Plaza Hotel was widely supported and incredibly important. The Plaza is one of New York’s iconic places and thanks to the LPC’s foresight and courage in granting many of the public spaces interior landmark status, will hopefully remain so for generations. The Plaza itself has a layered history with different owners, architects and designers putting their personal print on the space. The job of the LPC now is to help guide the changes in this space so that they embrace what is truly special about The Plaza rather than distract from it – not an easy task by any means. The restoration of historic elements such as the skylight are easy to approve; the insertion of new elements such as these, not so much.
HDC feels that the insertion of the proposed Art Deco-inspired elements, such as the center bar, furnishings, carpets and upholstery is inappropriate for the Beaux-Arts style Palm Court. In addition to the stylistic incongruity of these new elements, the large size of some of the furnishings draws a distressing amount of attention to the overhaul of this iconic space while ignoring and distracting from its historic Beaux-Arts surroundings. More delicate and understated furnishings would allow the focus to remain on the beauty of the space, its flora and its magnificent restored ceiling.
Specifically, HDC finds the installation of a large central element to be inappropriate. Historic photographs, including those included with this proposal, show an open court. The oval bar is thus problematic, both due to the imposition of a permanent fixture in the middle of the room and the historical inaccuracy of such a focal point in a Beaux-Arts space. A moveable fixture would be less intrusive.
LPC determination: no action
Item 15
CERTIFICATE OF APPROPRIATENESS
BOROUGH OF MANHATTAN
147918- Block 1907, lot 29-
241 Lenox Avenue – Mount Morris Park Historic District
A rowhouse designed by A.B. Van Dusen and built in 1883-85. Application is to install a barrier-free access ramp.
In general, HDC is pleased that this ramp installation is sensitive to the historic ironwork fence. However, we are concerned about several components of its design. The fence gate at Point 1 disrupts the straight line of the top of the fence, which is already compromised by the removal of one of its iron posts. Rather than breaking this line, HDC asks that the top of the gate be flush with the top of the fence. The aluminum safety grating is appropriate, especially since its color will match the ironwork, but the perforated material seems to present a potential maintenance issue, as garbage and debris may accumulate underneath. Finally, HDC is concerned that the lack of a level landing at the bottom of the ramp at Point 2, where it meets the other gate, could present a safety issue.
LPC determination: approved







