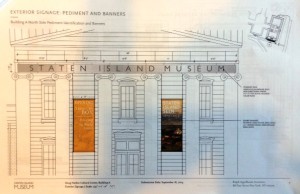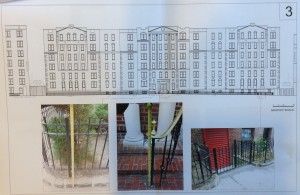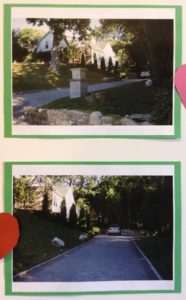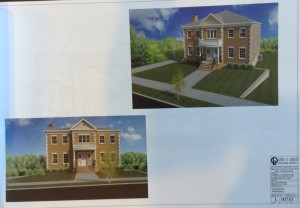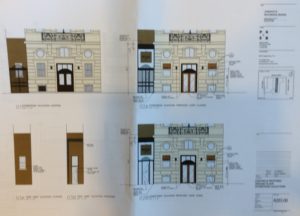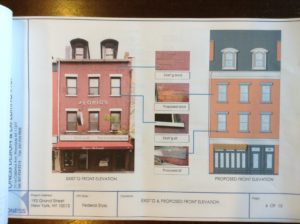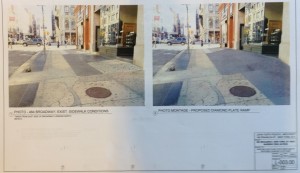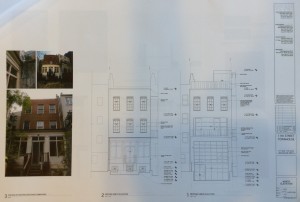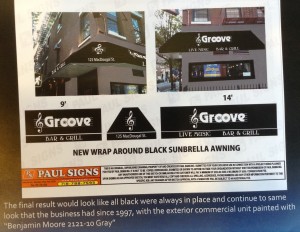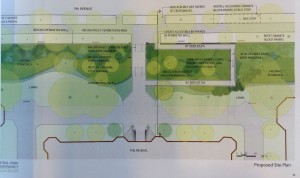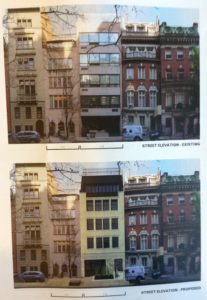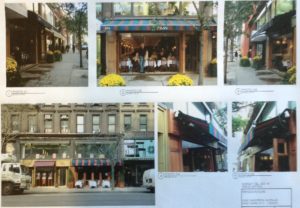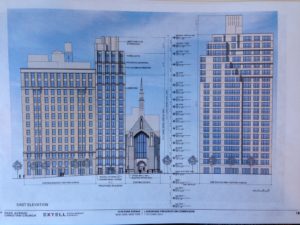Item 1
CERTIFICATE OF APPROPRIATENESS
BOROUGH OF STATEN ISLAND
155819- Block 76, lot 200-
1000A Richmond Terrace Building A, – Individual Landmark Historic District
A Greek Revival style building designed by Richard Smyth and built in 1879-81. Application is to install banners and signage.
The proposed aluminum signage is over-scaled and an excessive application to a neo-classical temple style building. The sign band undermines the elegance inherent in classical restraint and we feel that the sign makes the building appear packaged, rather than honored. The Committee suggests placing a sign on the lawn in front of the building and retaining the banners, as this strategy is successful in that these are reversible interventions.
LPC Determination: Approved with modifications
Item 3
CERTIFICATE OF APPROPRIATENESS
BOROUGH OF QUEENS
147657- Block 1279, lot 46-
35-45 79th Street – Jackson Heights Historic District
A neo-Georgian style apartment building designed by B. Cohn and built in 1938-40. Application is to legalize the installation of a fence without Landmarks Preservation Commission permit(s).
HDC objects to this legalization, which is a prolific violation in the Jackson Heights Historic District. We ask the Commission to take a firm stand in support of its own regulations requiring property owners in historic districts to seek approval of the LPC prior to working on their building, and to deny the application. To do otherwise is to undermine the Commission’s authority.
LPC Determination: Approved with modifications
Item 4
CERTIFICATE OF APPROPRIATENESS
BOROUGH OF QUEENS
161351- Block 8068, lot 31-
319 38th Road – Douglaston Historic District
A Post-Modern style free standing house designed by Hsu Associates and built in 1995. Application is to legalize faηade and landscape alterations performed without Landmarks Preservation Commission permits.
HDC does not condone legalizations in historic districts. That said, to avoid the burdensome task of reconstructing a retaining wall, the Committee suggests that the applicant re-clad the illegal wall in an appropriate anchor fieldstone facing to adhere to the aesthetic of the district.
LPC Determination: Approved
Item 5
CERTIFICATE OF APPROPRIATENESS
BOROUGH OF QUEENS
153955- Block 8059, lot 30-
233-17 38th Drive – Douglaston Historic District
A vacant lot created by a sub-division. Application is to construct a new house and install a driveway and curb cut.
With the unique opportunity to design within a New York City historic district, HDC regrets that the formula proposed epitomizes the ubiquitous house of suburban placelessness. There is an array of style within the district to inspire new construction, and the current proposal does not appreciate the vernacular of the Douglaston Historic District.
LPC Determination: No Action
Item 6
CERTIFICATE OF APPROPRIATENESS
BOROUGH OF QUEENS
159441- Block 10101, lot 9-
161-02 Jamaica Avenue – Individual Landmark
A Beaux-Arts style bank building designed by Hough & Duell and built in 1897-98. Application is to construct rear and side additions, replace doors, install awnings, and infill window openings.
HDC is thrilled to learn that the Jamaica Savings Bank will be tenanted and new life will be breathed into this building. The Committee commends the applicant for their selection of such an attractive building to house their business. In that vein, we ask that the window awnings be removed and the signage be minimal—the flamboyant Beaux Arts ornament advertises the building adequately. Moreover, there is no point in being designated an Individual Landmark if you can’t see the building beneath its signage.
LPC Determination: Approved with modifications
Item 7
CERTIFICATE OF APPROPRIATENESS
BOROUGH OF MANHATTAN
158081- Block 471, lot 57-
192 Grand Street – Individual Landmark Historic District
A Federal style rowhouse built c. 1833. Application is to reconstruct the front faηade, replace ground floor infill, and construct an addition.
HDC is gravely concerned about the proposed removal of historic fabric of this 181 year old Individual Landmark. The Committee urges the Commission to implore the applicant to consult a structural engineering firm that is familiar and sensitive to 19th century construction methods, rather than approach this project with an expeditor perspective. The current assessment of this building’s structural needs is inadequate, and essentially proposes to demolish the most significant feature of the building—its façade.
LPC Determination: Approved
Item 8
CERTIFICATE OF APPROPRIATENESS
BOROUGH OF MANHATTAN
162851- Block 473, lot 14-
484 Broadway – SoHo-Cast Iron Historic District
A store building designed by J. Weber & Sons and built in 1879. Application is to install a barrier-free access ramp.
HDC is sensitive to accessibility to historic buildings, yet as with any incursion to historic neighborhoods, we ask that the intervention be as minimal and reversible as possible. While this strategy succeeds in reversibility, this diamond-plate ramp consumes half of the sidewalk on Broadway in SoHo, a major pedestrian thoroughfare. We ask the Commission to work with the applicant to conceive a substantially smaller solution.
LPC Determination: Approved
Item
CERTIFICATE OF APPROPRIATENESS
BOROUGH OF MANHATTAN
160478- Block 634, lot 33-
317 West 11th Street – Greenwich Village Historic District
A Greek Revival style rowhouse built in 1845 and later altered between 1928-34. Application is to alter the entrance and areaway and construct a stoop, construct a rooftop bulkhead, reconstruct an existing rear extension, and excavate the rear yard.
This application is an example of a huge intervention in a very old part of the city, architecture-wise. While the Committee found the stoop and bulkhead construction appropriate, we regret the loss of the rear tea porch, which is a rare feature of which very few remain in New York City. The removal of the porch is merely forfeiting fabric for taste—the applicant is not extending this part of the house, only cladding it in glass. A stoop replacement does not legitimize the loss of the rear façade and excavation of the entire backyard.
LAID OVER
Item 9
CERTIFICATE OF APPROPRIATENESS
BOROUGH OF MANHATTAN
159016- Block 543, lot 60-
125 MacDougal Street, aka 117-119 West 3rd – South Village Historic District
A Second Empire style rowhouse with Federal style elements built c. 1828-29. Application is to install awnings, and to legalize faηade alterations completed without Landmarks Preservation Commission permit(s).
The blade sign on this corner is successful in anchoring this business establishment, while proposing to wrap a bulky awning around the corner of this building fails in adding value to its street presence. We ask the applicant to study the historic photograph that they produced for today’s hearing, and work toward a design that is of the character in the photo—removing the awning and restoring a corner entry would be savvy first steps.
LPC Determination: Approved with modifications
Item 10
CERTIFICATE OF APPROPRIATENESS
BOROUGH OF MANHATTAN
162793- Block 1111, lot 1-
Park, East 64th Street Entrance – Scenic Landmark Historic District
An English Romantic style public park designed in 1856 by Olmsted & Vaux. Application is to construct a barrier-free access ramp, modify the wall, install railings, and replace paving.
HDC thanks the Central Park Conservancy for presenting to our Committee, and appreciates the time and resources that go into such meetings. HDC does not support this application, as adequate and nearby access to the Arsenal and Zoo exists. A compelling argument for the need for this ramp remains unidentified. This prophylactic intervention is synonymous with unnecessary, and at the expense of historic Central Park fabric. The Committee looks forward to future proposals from the Conservancy, specifically the restoration of the Naumberg Bandshell.
LPC Determination: Approved
Item 11
CERTIFICATE OF APPROPRIATENESS
BOROUGH OF MANHATTAN
162003- Block 1408, lot 8-
111-113 East 73rd Street – Upper East Side Historic District
A Modern style building designed by Brown, Lawford & Forbes and built in 1962. Application is to alter the front faηade of 113 East 73rd Street.
HDC does not find the proposed destruction of this 1962 façade, a contributing Modern structure within the Upper East Side Historic District, appropriate or necessary and we do not support this application.
LPC Determination: No action
Item 12
CERTIFICATE OF APPROPRIATENESS
BOROUGH OF MANHATTAN
161157- Block 1377, lot 8-
696 Madison Avenue – Upper East Side Historic District
A neo-Grec style residence designed by J. H. Valentine and built in 1878-79. Application is to legalize the installation of storefront infill and cladding without Landmarks Preservation Commission permit(s), replace an awning and to install heat lamps.
There are two crucial pieces of information missing from this proposal: a tax photo and a designation photo. Without this information, the Committee was unable to determine what existed on this storefront prior to the work that the applicant performed, and therefore unable to comment on appropriateness. We expect that the applicant will provide these details to the Commission before an a legalization is approved, especially for a Madison Avenue storefront.
LPC Determination: Approved with modifications
Item 15
CERTIFICATE OF APPROPRIATENESS
BOROUGH OF MANHATTAN
161604- Block 1496, lot 41-
1010 Park Avenue, aka 1010-1012 Park Avenue – Park Avenue Historic District
An annex to a Gothic Revival style church designed by Merrill & Homgren and built in 1960. Application is to demolish the building and construct a new building.
After the Park Avenue Historic District designation hearing, but prior to the Commission’s vote – and the building’s designation as “no style” – HDC submitted a letter to the LPC to urge them to list the former rectory in the designation report with a full description of its architectural and historical significance. While the damage has already been done as far as the building’s designation is concerned, HDC would urge the LPC that this site’s future begins with the preservation of the building which is already there.
Restoration
This project was pitched to our Committee and to the public as the financial solution to Park Avenue Christian Church’s much needed restoration. Should a skyscraper rise at 1010 Park Avenue, the church should be restored as promised. The applicant emphasized that approximately two million dollars were needed “immediately,” including preservation for special features such as Tiffany stained glass windows and Guastavino tiles. To ensure the continued survival of this ecclesiastical gem and its jewels inside, HDC urges the Commissioners to not grant approval of this process without a preservation plan.
Design
In cases of new construction, and in this case, a demolition in a historic district, HDC approaches proposals based on a paradigm that the historic, existing buildings are the priority over new buildings which do not yet exist. To this end, we ask that the tower not crowd the Park Avenue Christian Church and further eliminate what little breathing room it currently has. We ask that there be at least a 12-foot separation between these two buildings: the church is undisputed designated fabric and lies to the north of the building proposed. So, light into its inner sanctum, from the south, is critical and integral to its function and beauty as a building. HDC also asks that the new building’s height be reduced, which could be achieved by removing the penthouse. The penthouse is too large of a mass and is an ornate distraction from the quiet façade that rests below it.
Overall, the Committee found the design creative and the materials laudable, but assembled in a peculiar style recognized by our committee as “Gotham Gothic,” a cartoonist version of Art Deco skyscrapers best suited to animation, not the real world of Park Avenue. The Committee welcomes the utilization of a cornice and string courses, however we felt that these elements could have related better to 1000 Park Avenue, in deference to architect Emery Roth’s tasteful composition. We strongly suggest pronouncing the base, possibly in a darker material. A distinctive base is a Park Avenue formula that works and should be employed here.
Speaking proactively, HDC implores the applicant to determine an ADA solution at this point in time. Access could be configured within the new building to access the church and preclude a future C of A and future obstruction to the church building.
To conclude, HDC feels that this insertion is unacceptable to the character of the district, to the appearance and function of the church, and to the dangerous precedent it sets for community centers, rectories, parish houses and other annex buildings within church complexes. These ecclesiastical groupings are common, and if the annex’s demolition is deemed acceptable here, what is to stop it from being acceptable elsewhere in the five boroughs?
LPC Determination: No action




