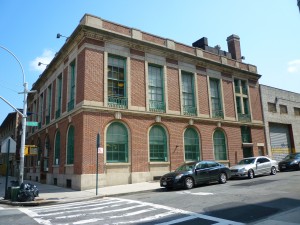1866 Washington Avenue
Bronx, New York 10457
Block: 2918, Lot: 1
Lot Area: approximately 5,600 sq. ft. (80’ x 70’)
Number of Floors: 2
Building Area: approximately 12,000 sq. ft. (80’ x 65’)
Year built: 1905
Architect(s): Carrère & Hastings
Builder(s): John B. Schaefer, Jr.
Designation: Not designated
________________________________________________________________________
DESCRIPTION:
Architectural Classification: Neo-Federal
Materials:
Foundation: Granite
Walls: Red brick
Other: Indiana limestone detail
Summary:
The Tremont Branch of the New York Public Library is the second of the Carnegie branch libraries to be built in the borough of the Bronx and one of the earliest to be built in the entire city. The library sits on a generous corner lot at the intersection of Washington Avenue and 176th Street in the East Tremont neighborhood of South Central Bronx. It has continuously served the community for over one-hundred years.
Architects of the library were Carrère & Hastings, the firm responsible for the grand Beaux-Arts main branch of the New York Library on Fifth Avenue and 42nd Street, in addition to fourteen other of the Carnegie branch libraries. The Tremont Library was the firm’s fifth Carnegie branch libraries to be erected in the city and the first to be erected the Bronx.[1] Made of red brick and limestone, the library reflects the materials of the Stapleton and Tottenville branches, which opened a year earlier on Staten Island. Federally inspired, the Tremont Branch library is a monumental public edifice in this predominantly residential neighborhood of the Bronx.
Completed between 1904 and 1905, the library was built by John B. Schaefer, Jr., who would later build the Bushwick Carnegie Branch Library in Brooklyn in 1908. A cornerstone laying ceremony for the Tremont Branch took place on January 21, 1904 that was attended by several hundred people. A number of community leaders gave speeches at the event including Reverent F.B. Makepeace, President of the Bronx Free Library, which had merged with the New York Public Library a year earlier.
The cost of the site was $18,750. The building was erected for a total cost of $100,676. An official opening ceremony was held in the library’s assembly room on July 22, 1905. Notable guests included Arthur Bostwick, Chief of the library’s Circulation Department, William Harman Black, Commissioner of Accounts, as well as a representative of the mayor’s office. Upon it opening, the library was equipped with a staff of nine librarians and, as was custom for the Carnegie branch libraries, a live-in custodian – a position that would be held by various men until well into the 1980s.[2] It is not currently designated.
In order to accommodate the surge in population, an addition to the northern side of the building was erected in 1916 using surplus funds from the Carnegie bequest. The library was refurbished again between October and November of 1953, when major repairs were made to the roof and over two-hundred feet of book shelves were added to the children’s room.[3]
Narrative Description:
Construction and Layout:
Built to the edge of the lot line, this Neo-Federal library is a masonry and stone construction rising two stories high over a thick granite base that is rectangular in plan. Originally five bays wide, a sixth bay was added to the north, ten years after its opening.
Exterior:
The principal façades are composed of red brick laid in a Flemish bond with limestone decorative details. The Washington Avenue façade was originally five symmetrically-arranged bays wide with the entrance to the library set within the center bay. A slightly recessed new wing was added to the north side of the building between 1915 and 1916, making it at total of six bays wide.
Tall round arched windows with divided lights sit upon limestone sills over plain rectangular limestone spandrels along the first floor. Each window is framed by a simple surround composed of limestone blocks. An arched brick soldier course embellishes the limestone surround. Each window is capped by a limestone key.
The modest main entrance to the library is set within the center bay of the original library construction. It is a single wood and glazed-paneled door at grade. A rectangular wooden panel with brass lettering over the door reads: NEW YORK PUBLIC LIBRARY. Above, a historic cast-iron decorative grille protects the glazed portions of the transom.
Windows on the second story are considerably larger than those of the first. Each sits directly upon a projecting limestone bandcourse that directly surmounts the windows of the floor below. All six windows are nine-over-nine divided-lights that are rectangular in shape with thick limestone enframements. A short decorative cast-iron railing is set within each opening.
A second limestone band course continues the line of the tops of the window surrounds. Above, a limestone panel that reads NEW YORK PUBLIC LIBRARY extends from the second to the fourth bays of the original building. The remaining bays are topped with smaller limestone panels without inscriptions. The building is topped by a projecting denticulated limestone cornice with a brick and limestone parapet above. Areas of the parapet that are now filled in with brick were once decorative limestone balustrades.
Interior:
Visitors to the library enter through the single door into a small wood-paneled vestibule with a large open reading room beyond. The reading room features the original wood-paneled librarian’s station and circulation desk at its center. A second reading room for children is located on the second story and accessed by a historic cast-iron stair.
The library remains very well intact and retains many of its original features including the original high plaster beamed ceiling, plaster faced columns with molded plaster capitals, original window trim and a number of the original wooden bookshelves.
[1] Carrère & Hastings designed more Carnegie branch libraries in New York City than any other architectural firm.
[2] Torres, Steven. “Rats, Roaches and the Naked Man With the Gun”. New York Times. August 5, 2007.
[3] “Tremont Library Reopens Today”. New York Times. November 16, 1953.


