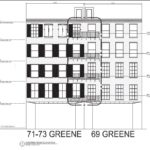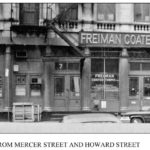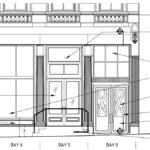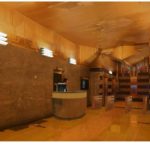Item 2
69 & 71-73 Greene Street – SoHo-Cast Iron Historic District
16-3169 – Block 486, Lot 25 &23, Zoned M1-5A
Community District 2, Manhattan
CERTIFICATE OF APPROPRIATENESS
Two cast iron store buildings with neo-Grec style components designed by Henry Fernbach and built in 1876-77. Application is to remove the fire escapes and balconies from the front and rear facades, and to construct an entry vestibule at 71- 73 Greene Street.
Since the fire escapes will be removed, HDC asks that the fire shutters remain. As SoHo increasingly attains a polished patina, reminders of a once-industrial past have become scarce. Details like fire shutters beckon interest and whisper to the passerby of a grittier time, and these details should not be discarded.
LPC determination: Approved with modifications
Item 3
5-7 Mercer Street – SoHo-Cast Iron Historic District
16-5447– Block 230, Lot 42, Zoned M1-5B
Community District 2, Manhattan
CERTIFICATE OF APPROPRIATENESS
A warehouse designed by J. B. Snook and built in 1861. Application is to install storefront infill.
It is unclear when this piece of upstate New York landed in SoHo, but judging by the vehiclce in the historic photograph where the barn doors are present, it appears to be from the late 1960s or early 1970s. HDC suggests conducting some research further back in time, such as a tax photo, to determine the appropriate solution for this storefront infill. HDC is not convinced that there is a precedent for farm design elements in the SoHo Cast-Iron Historic District.
LPC determination: Approved with modifications
Item 4
630 9th Avenue – Film Center Building Lobby – Interior Landmark
16-6579 – Block 1035, Lot 1, Zoned C6-2
Community District 4, Manhattan
CERTIFICATE OF APPROPRIATENESS
An Art Deco style interior lobby designed by Ely Jaques Kahn and built in 1928-29. Application is to replace light fixtures, replace and relocate the lobby desk, and install doors, security turnstiles, a fire command station, and signage.
An Interior Landmark, Ely Jacques Kahn’s Mayan Revival Art Deco lobby draws from pre-Columbian influences, including stepped pyramids, asserting a distinct geometry. The proposed desk is unacceptable, as it is curvilinear and looks like it belongs as a cash register counter in a streamlined, Moderne diner, not in this masterpiece space.
The tile floor pattern is described in the designation as “lend[ing] a strong directional quality to the space.”The implied circulation which is guided by shapes and patterns in the floor leads people to the desk and then to the elevator bank. Removing the desk as a gateway to the elevator bank and placing it against the wall disrupts the user’s experience of a lobby described as “one of Kahn’s most striking designs.”
Finally, the proposed light fixtures have the appearance of fluorescent tubes and are antithetical to the Art Deco aesthetic. Art Deco lighting is dimmed and always indirect light, usually applied to reflective surfaces such as marble. A lobby of this design caliber had custom-designed sconces at one time, as revealed by Avery Archives and we ask that these designs be replicated. The cumulative alterations as currently proposed for this space are severe detractions to Kahn’s symmetrical, considered composition.
LPC determination: No Action







