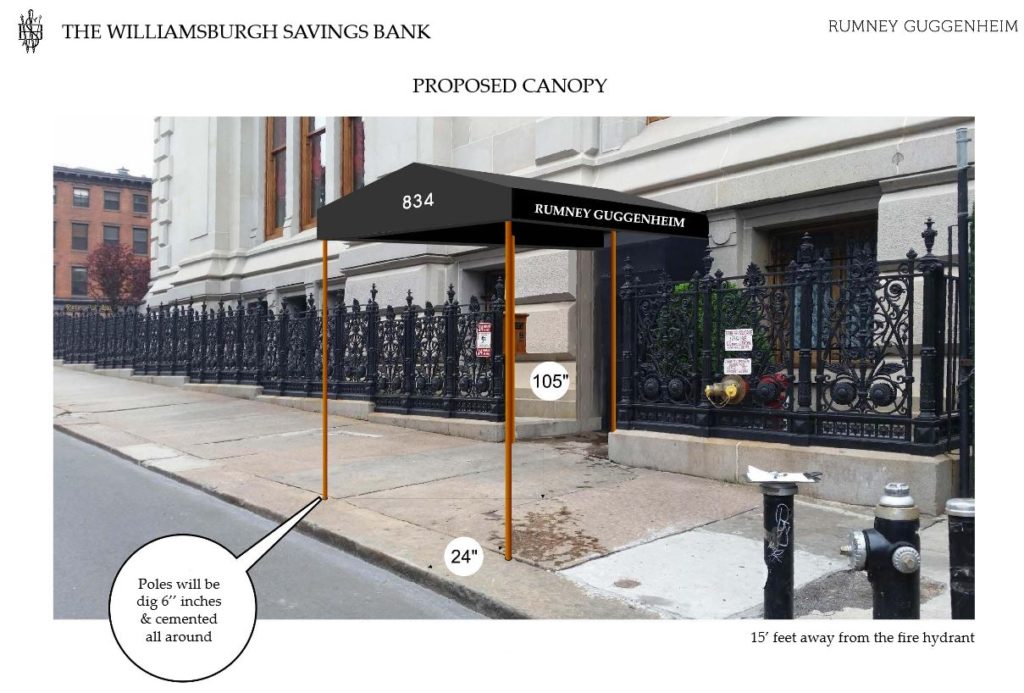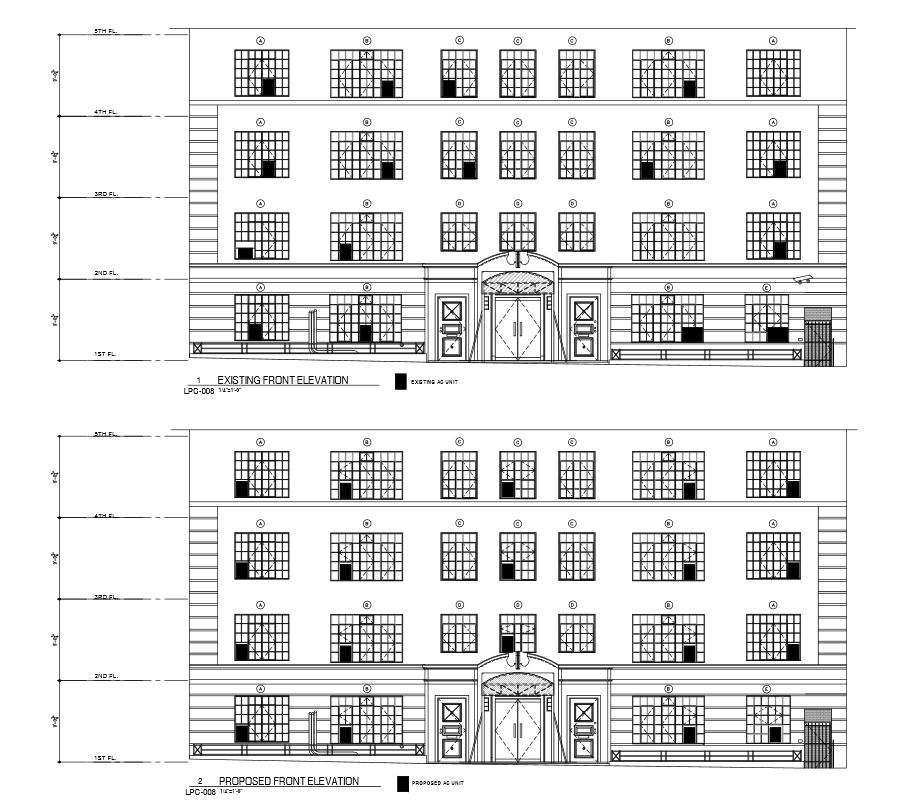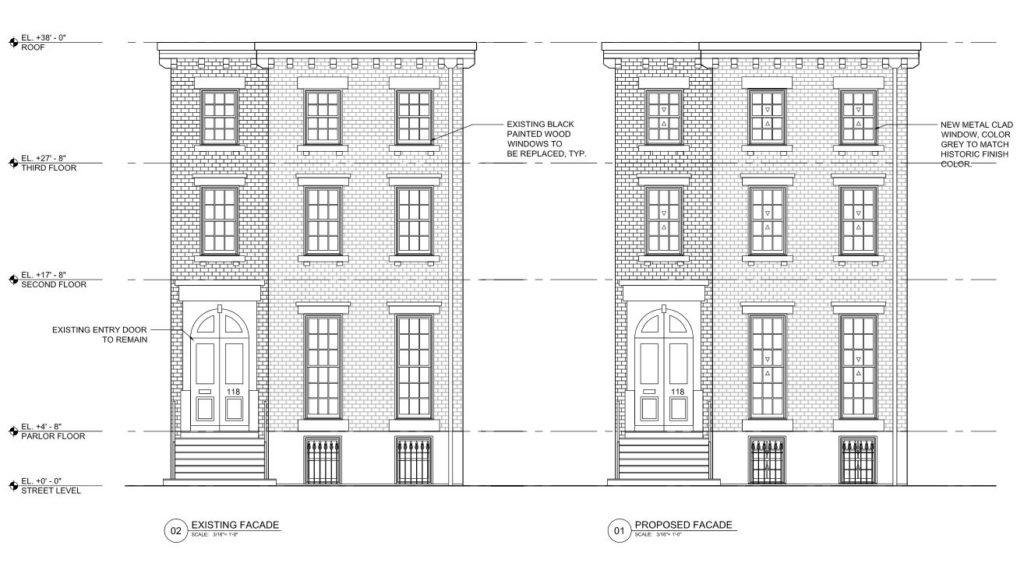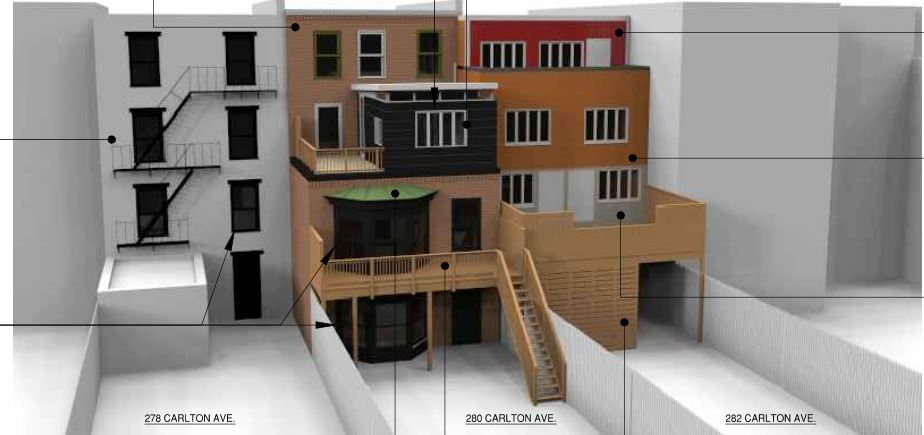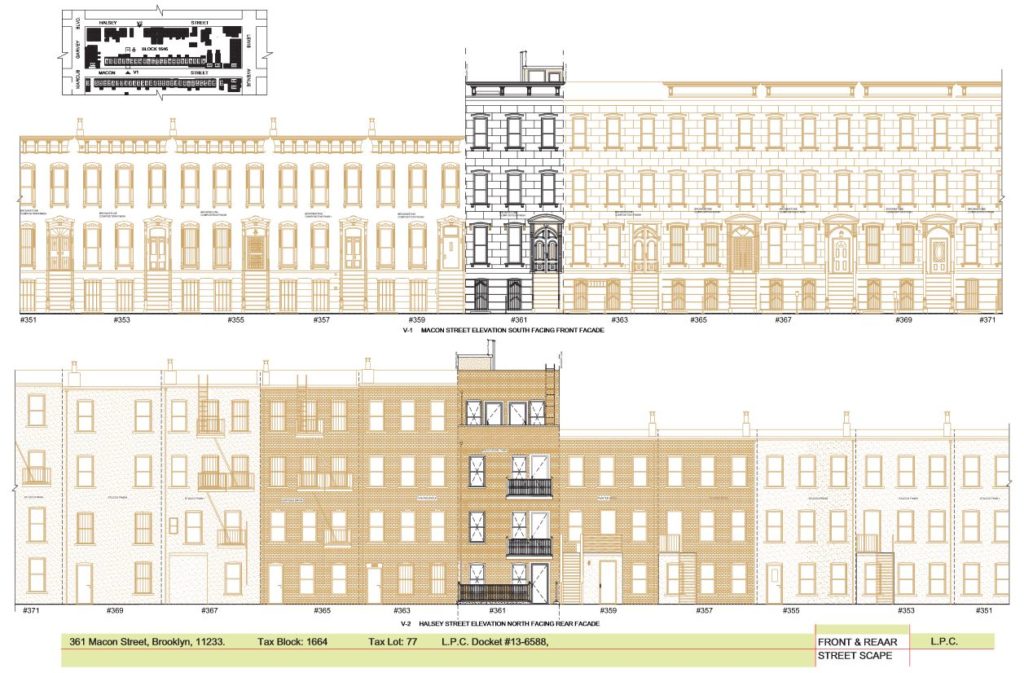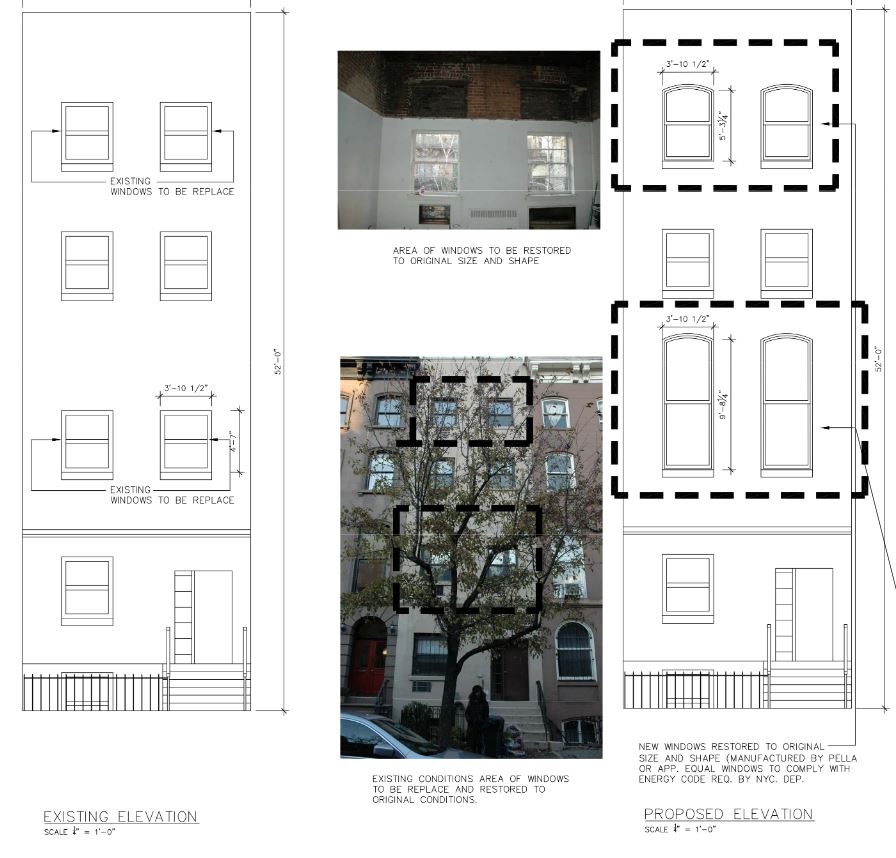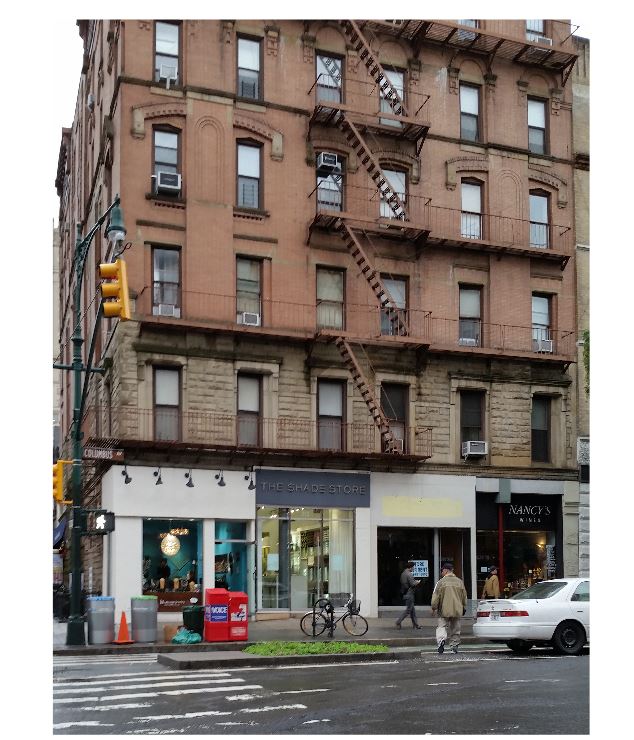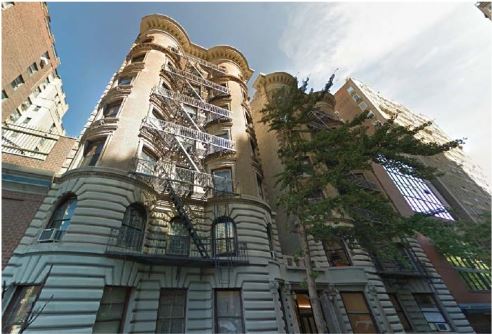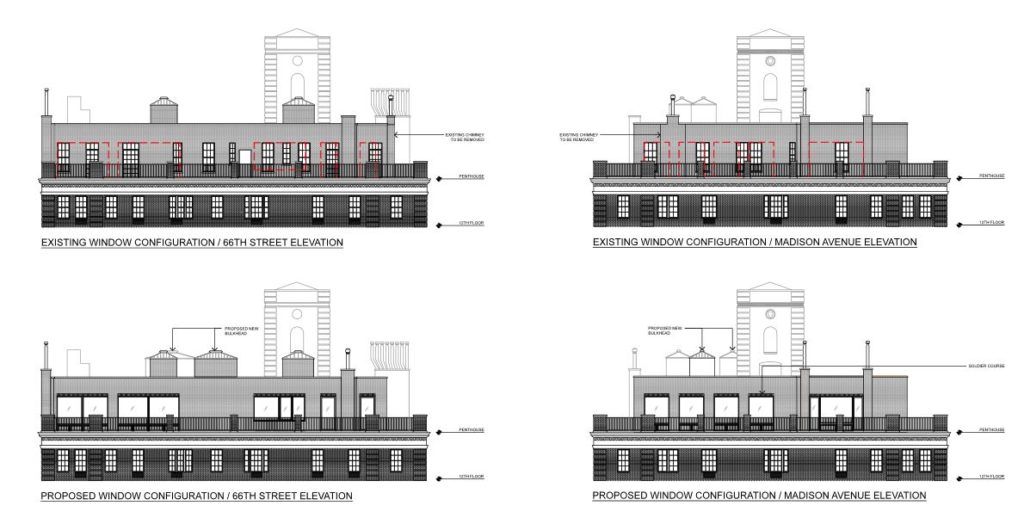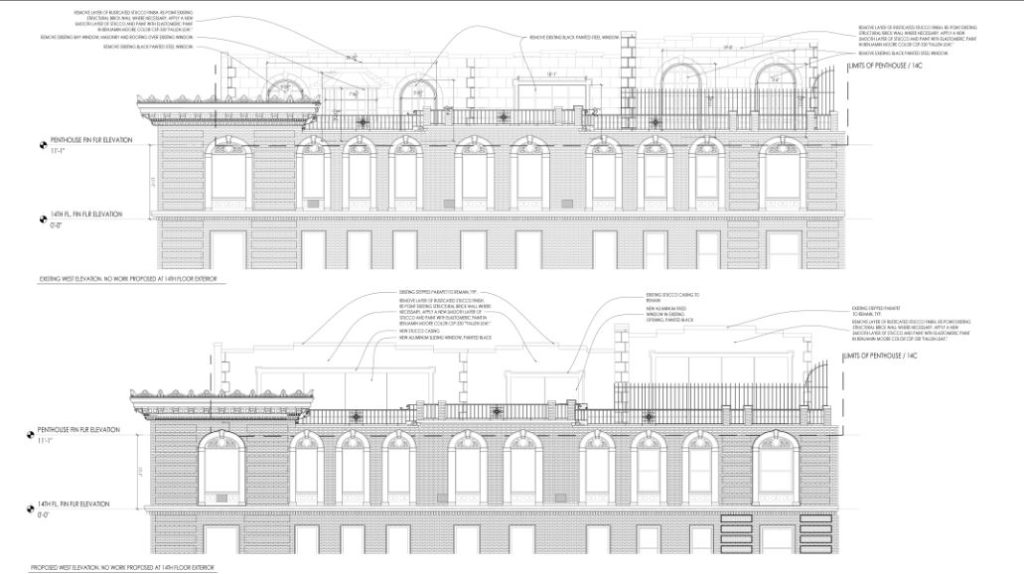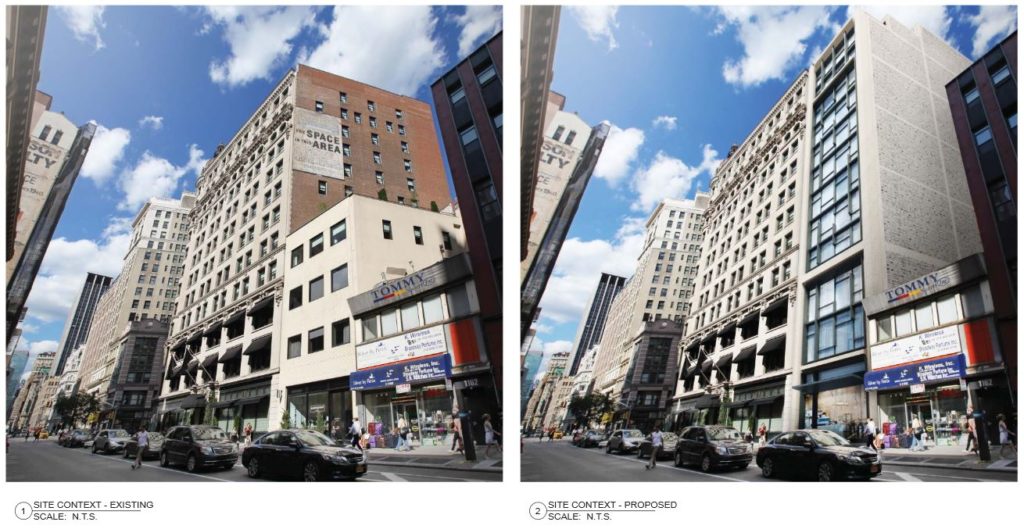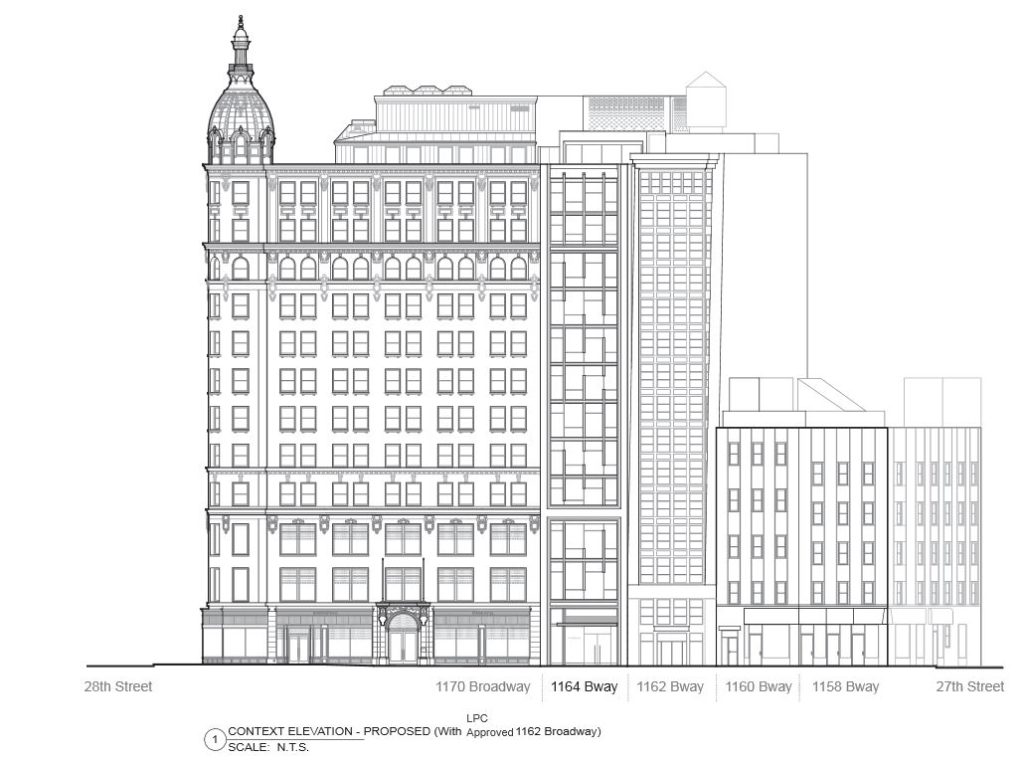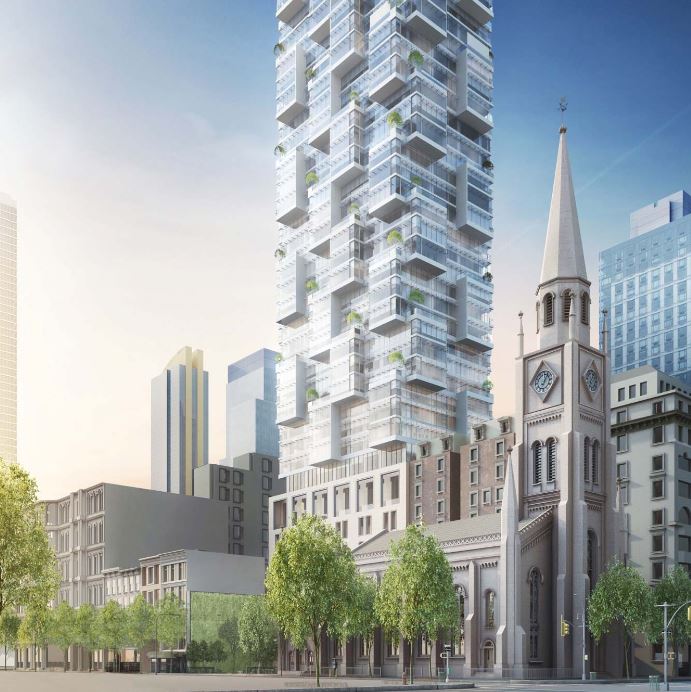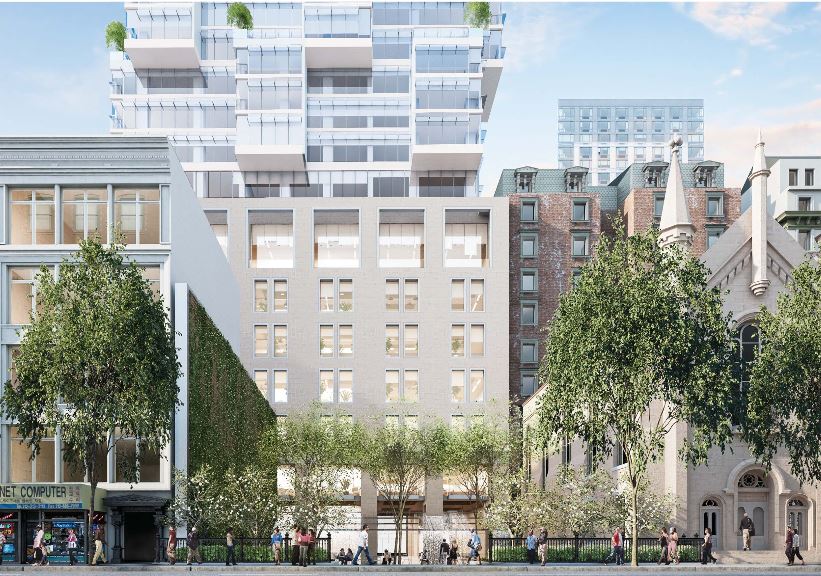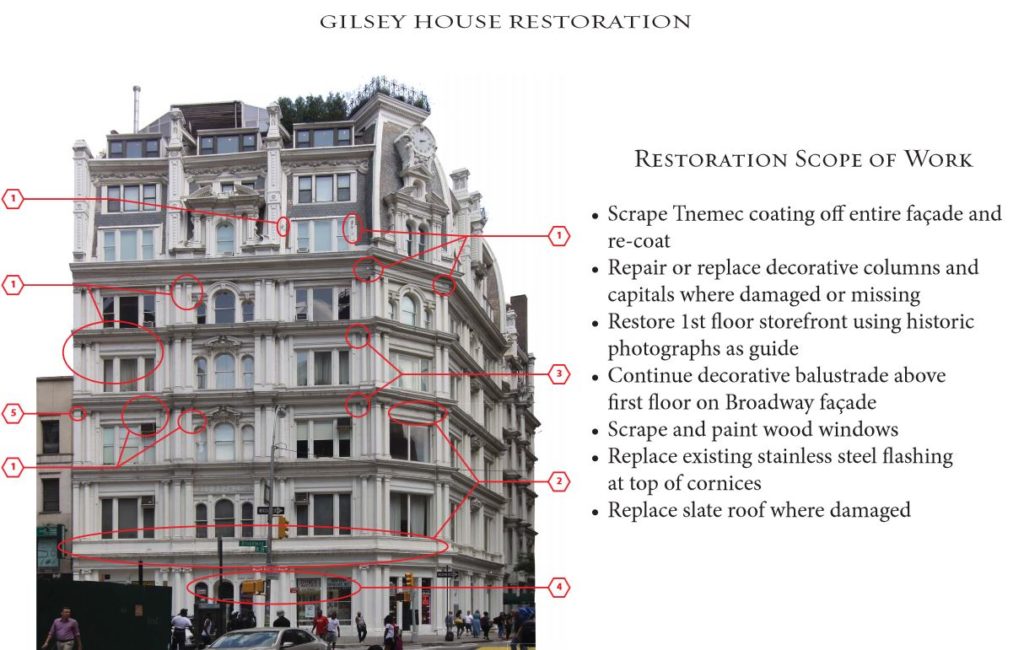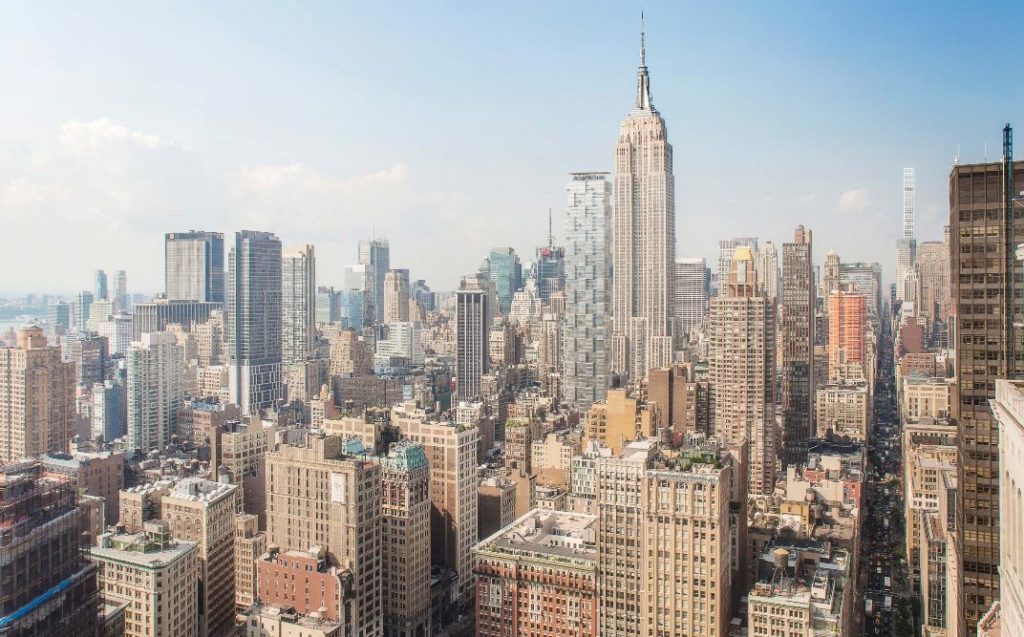HDC regularly reviews every public proposal affecting Individual Landmarks and buildings within Historic Districts in New York City, and when needed, we comment on them. Our testimony for the latest items to be presented at the Landmarks Preservation Commission is below.
Item 1
CERTIFICATE OF APPROPRIATENESS
BOROUGH OF Brooklyn
173234- Block 2457, lot 28
175 Broadway – Individual Landmark and Interior Landmark
A Classical Revival style bank building designed by George B. Post and built in 1875. Application is to install a sidewalk canopy.
HDC finds this canopy to be too simple for this very handsome building, and asks that a more thoughtful approach that responds to the building’s style and details be considered here.
LPC determination: Approved with modifications
Item 3
CERTIFICATE OF APPROPRIATENESS
BOROUGH OF Brooklyn
176649- Block 237, lot 54
25 Monroe Place – Brooklyn Heights Historic District
A Moderne style apartment building designed by Rollin Caughey and built in 1938. Application is to replace windows and install through-window air conditioners.
HDC wishes to applaud the applicant on the historically sensitive approach being taken here. The windows on this building provide its main source of visual interest and speak to its date of construction. The replacement of the existing windows with single glazed steel windows is a welcome and much appreciated step toward preserving this building’s contribution to Monroe Place and the Brooklyn Heights Historic District.
LPC determination: Approved
Item 4
CERTIFICATE OF APPROPRIATENESS
BOROUGH OF Brooklyn
175030- Block 263, lot 33
118 Joralemon – Brooklyn Heights Historic District
A Greek Revival style rowhouse built in 1848. Application is to replace windows.
Since Greek Revival style rowhouses originally had wood windows, we ask that these windows be replaced in wood, not metal.
LPC determination: Approved
Item 6
CERTIFICATE OF APPROPRIATENESS
BOROUGH OF Brooklyn
160213- Block 2102, lot 7501
280 Carlton Avenue – Fort Greene Historic District
An early Italianate style rowhouse with Greek Revival style details built in the early 1850s. Application is to construct a rear yard addition.
There are many ways to transform the rear façades of rowhouses, but our committee finds the proposed redesign to lack cohesion and internal consistency. We specifically find the black cube to be out of place and the vinyl windows to be inappropriate.
LPC determination: No Action
Item 7
CERTIFICATE OF APPROPRIATENESS
BOROUGH OF Brooklyn
136588- Block 1664, lot 77
361 Macon Street – Bedford Stuyvesant/Expanded Stuyvesant Heights Historic District
An empty lot. Application is to construct a new building.
HDC finds the details on the front façade of this new building to be appropriate, but asks that the proposed substitute materials be rethought. Dryvit and fiberglass will not weather well, and will be prone to damage. We would also ask that the applicant work closely with the LPC staff to get an accurate simulated brownstone finish. On the rear, we feel that it would be better if the bulk were reduced so that the building does not project farther or extend higher than its neighbors.
LPC determination: No Action
Item 10
CERTIFICATE OF APPROPRIATENESS
BOROUGH OF Manhattan
172138- Block 720, lot 29
437 West 22nd Street – Chelsea Historic District
An Anglo-Italianate style rowhouse built in 1855. Application is to alter the façade and replace windows.
While HDC finds the proposed windows to be appropriate, we would prefer to see a plan for the restoration of all of the building’s windows, even if done in a phased approach.
LPC determination: Approved with modifications
Item 11
CERTIFICATE OF APPROPRIATENESS
BOROUGH OF Manhattan
172294- Block 1127, lot 61
313 Columbus Avenue – Upper West Side/Central Park West Historic District
A Romanesque Revival/Queen Anne-style flats building, designed by Frederick T. Camp and built in 1889-90. Application is to replace ground floor infill and install illuminated signage
HDC feels that an opportunity presents itself here to move this storefront in a more historically accurate direction. We ask that another design be investigated that would be more in keeping with the handsome building above, rather than continuing with the existing language.
LPC determination: Approved with modifications
Item 13
CERTIFICATE OF APPROPRIATENESS
BOROUGH OF Manhattan
174416- Block 1206, lot 23
7 West 92 Street – Upper West Side/Central Park West Historic District
A Renaissance Revival style apartment building designed by Gilbert A. Schellenger and built in 1899-1900. Application is to replace windows.
HDC generally finds this proposal to be inoffensive, but in a perfect world, the curved windows would be put back, at least on the lower two floors.
LPC determination: Approved
Item 14
CERTIFICATE OF APPROPRIATENESS
BOROUGH OF Manhattan
175336- Block 1380, lot 7501
40 East 66th Steet – Upper East Side Historic District
A neo-Renaissance style apartment building with commercial ground floor designed by Rosario Candela and built in 1928-29. Application is to construct stair bulkheads and alter penthouse window openings
HDC finds the rooftop bulkheads to be acceptable, but finds that the penthouse windows do little for the building. The faceless expanses of glass would be better if replaced with French doors with divided lights.
LPC determination: Approved with modifications
Item 16
CERTIFICATE OF APPROPRIATENESS
BOROUGH OF Manhattan
172012- Block 1506, lot 69
1136 Fifth Avenue – Carnegie Hill Extension Historic District
A neo-Renaissance style apartment building designed by George F. Pelham and built in1924-1925. Application is to modify masonry openings and replace infill and cladding at the penthouse.
Considering that these windows are visible from Central Park, HDC feels that there are better ways to reconfigure the windows so that the glass panes are not so large. We would also suggest that the restoration of the building’s cornice would help to hide these larger windows.
LPC determination: No Action
Items 20-21
CERTIFICATE OF APPROPRIATENESS
BOROUGH OF Manhattan
176618- Block 829, lot 50
1164 Broadway, 1170 Broadway & 12 West 28 St – Madison Square North Historic District
A store and office building built c. 1985, a Beaux Arts style store and office building designed by Schickel and Ditmars and built in 1902-03 and a neo-Classical store and office building designed by Samuel Edson Gage and built in 1916-17. Application is to replace no. 1164 with a new building that connects to no. 1170 internally.
A store and office building built c. 1985, a Beaux Arts style store and office building designed by Schickel and Ditmars and built in 1902-03 and a neo-Classical store and office building designed by Samuel Edson Gage and built in 1916-17. Application is to request that the Landmarks Preservation Commission issue a report to the City Planning Commission relating to an application for Special Permit pursuant to Section 74-711 of the Zoning Resolution for a Modification of Bulk.
HDC does not object to the demolition of 1164 Broadway, but feels that its replacement could benefit from further study. The proposed new building, while uniform in height to both 1170 Broadway and the new building about to rise at 1162 Broadway, creates a monolithic block in this district that is characterized by its varied building heights. HDC also finds the design of the building to be somewhat frantic, yet the central section of glazing creates a large void that would benefit from a few more horizontals and verticals to avoid the appearance of a hole in the center of the building. Its limestone and black steel palette are very stark in their contrast. Perhaps a medium tone grey would help to soften this transition.
LPC determination: Approved
Items 22-23
CERTIFICATE OF APPROPRIATENESS
BOROUGH OF Manhattan
176458- Block 831, lot 33
1 West 29th Street – Individual Landmark
A Romanesque Revival style church with Gothic Revival style details, designed by Samuel A. Warner and built in 1854 with a two-story addition built in 1919 and a portico built in 1959. Application is to alter the west and north elevations.
A Romanesque Revival style church with Gothic Revival style details, designed by Samuel A. Warner and built in 1854 with a two-story addition built in 1919 and a portico built in 1959. Application is to request that the Landmarks Preservation Commission issue a report to the City Planning Commission relating to an application for a Modification of Use and Bulk pursuant to Section 74-711 of the Zoning Resolution.
Item 24
CERTIFICATE OF APPROPRIATENESS
BOROUGH OF Manhattan
176459- Block 831, lot 20
1200 Broadway – Individual Landmark
A Second Empire style cast iron hotel building designed by Stephen Decatur Hatch and built between 1869 and 1871. Application is to request that the Landmarks Preservation Commission issue a report to the City Planning Commission relating to an application for a Modification of Use and Bulk pursuant to Section 74-711 of the Zoning Resolution.
The Landmarks Preservation Commission has the power to deny applications for Section 74-711 permits, and HDC urges the Commission to exercise this power today. The proposed tower and plaza do NOT relate harmoniously to the subject landmark buildings, Marble Collegiate Church and Gilsey House, and the proposed restorative work does NOT contribute enough to a preservation purpose to justify this work. Both of these are conditions of the 74-711 permit.
The proposed tower is entirely too tall, dwarfing the historic buildings below and blocking views of the Empire State Building, an iconic experience from within the adjacent Madison Square North Historic District. Local residents and preservation advocates have long been pushing for an extension of the Historic District in order to more adequately protect the character of this neighborhood, which is the subject of major development pressure that threatens its historic buildings and its contribution to our city. The historic district extension proposal, on which the LPC has yet to take action, would include this block’s unprotected buildings. If the LPC had acted to extend the historic district, this Commission would have more power to dictate the outcome of this situation today.
Concerning the restoration of Gilsey House, HDC feels that this application does not go far enough. Rather than reverse the inappropriate changes made in the 1940s, this proposal simply upgrades some of the existing materials and makes nominal attempts at restoration. The Commission regularly demands a high level of restoration when granting a 74-711. For Gilsey House, a well-loved Individual Landmark, this should include the restoration of its many lost decorative features, which include, but are not limited to its arched windows and pedimented surrounds, its massive dentilled cornice just below the mansard roof, and the grand broken pediment on the Broadway façade at the cornice line. HDC finds it extremely short-sighted and, perhaps, disingenuous, that no historic photographs were provided in this application to show Gilsey House’s original condition. These images, which are readily available online, show the many features that this application overlooks in its so-called restoration.
Concerning other aspects of this proposal, the introduction of a plaza on West 29th Street is completely inappropriate. It harks back to a proven failure of urban planning, the plaza bonus, and creates a gaping hole in the neighborhood, which has already suffered the loss of the beloved Bancroft Building. Adding insult to injury, the proposal would demolish three more of this block’s historic buildings, Italianate rowhouses dating from the 1850s with two-story, cast iron storefronts added in 1900-1902 after designs by John B. Snook. These three buildings, unfortunately not protected by the LPC, and, therefore, not even a part of this application, will be replaced with a structure of their same height, making their demolition especially unjustified. Why not incorporate these façades into the new proposal, thereby saving as much historic fabric as possible? These structures obviously relate to Gilsey House and would help to maintain some semblance of this existing historic streetscape. And finally, the exposure and redesign of the church’s west façade would create a false historical situation for a building that was never meant to “breathe” or be freestanding. This party wall was never meant to be exposed and it should remain that way. Instead of creating a false sense of history and a plaza where one does not belong, HDC would suggest something more in line with the new building constructed as the entrance to the tower at One Madison Park. That structure, located at 23 East 22nd Street and designed by BKSK Architects, is inventive in its use of materials and relates well in its height and proportions to the existing streetscape.
We urge the Commission to demand a higher standard for the historic buildings in its care, and to deny the proposal before you today.
LPC determination: No Action




