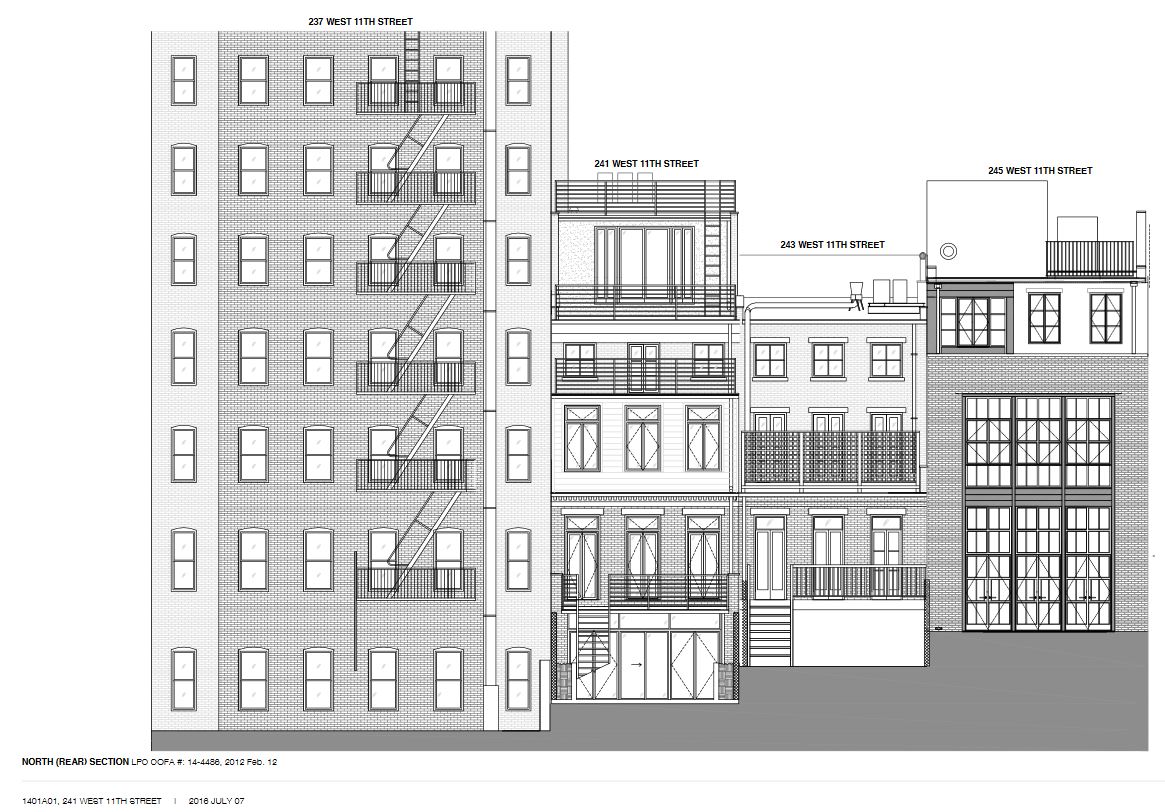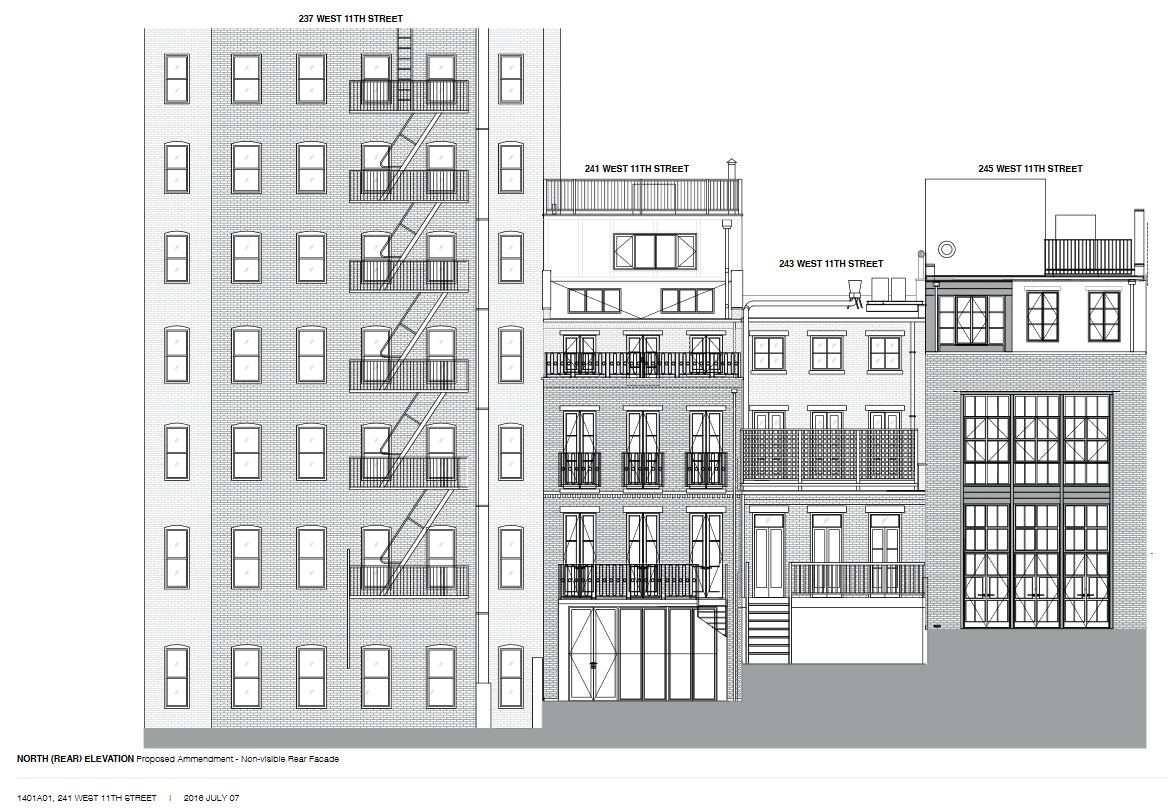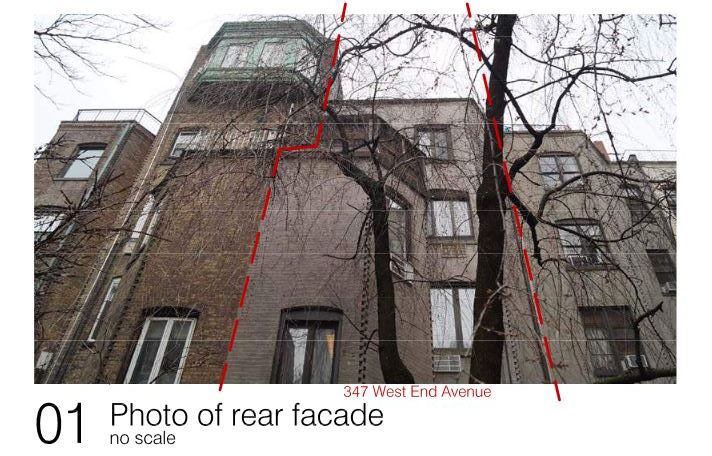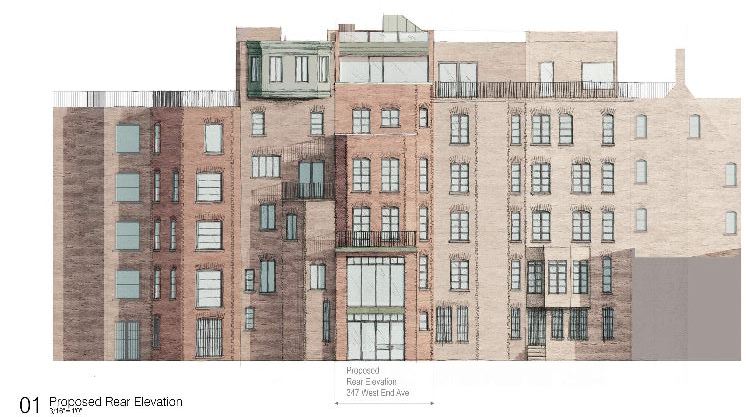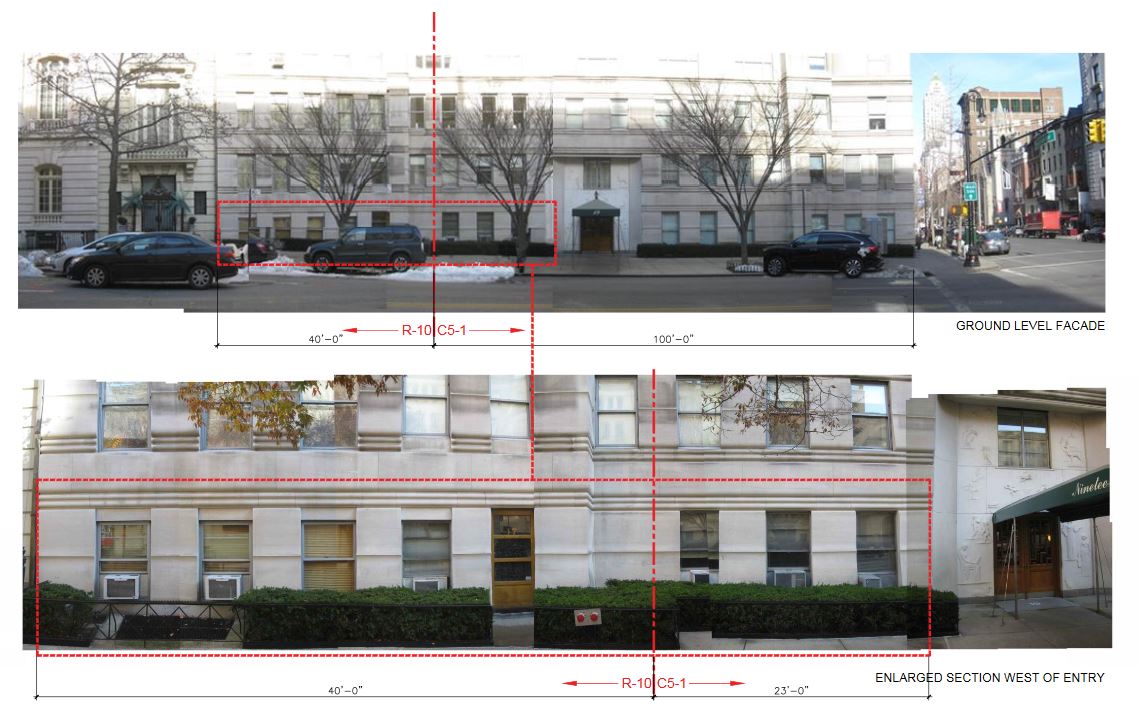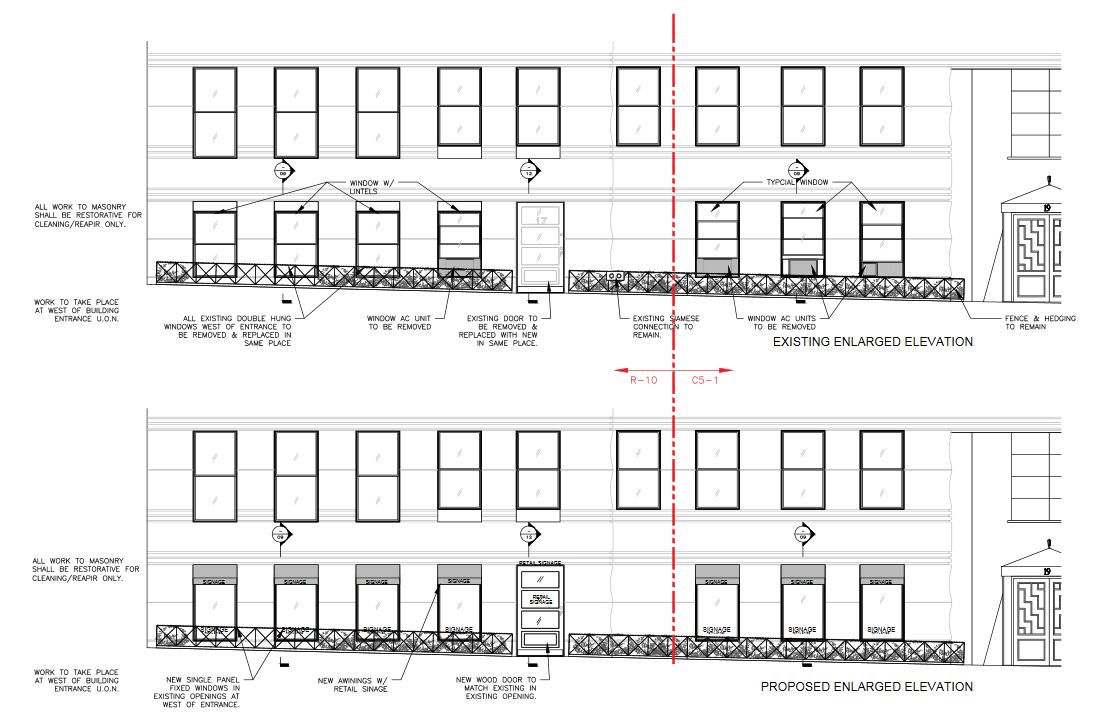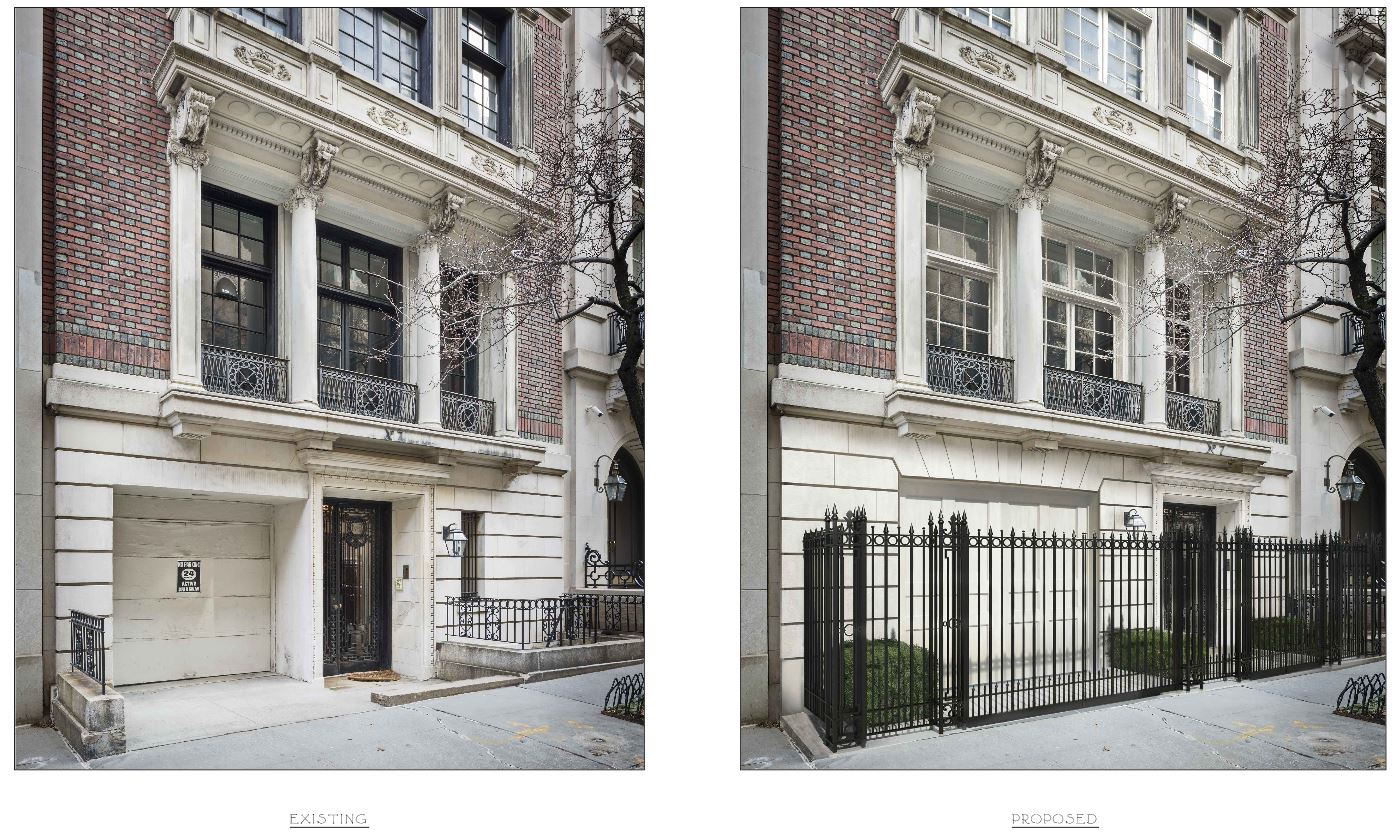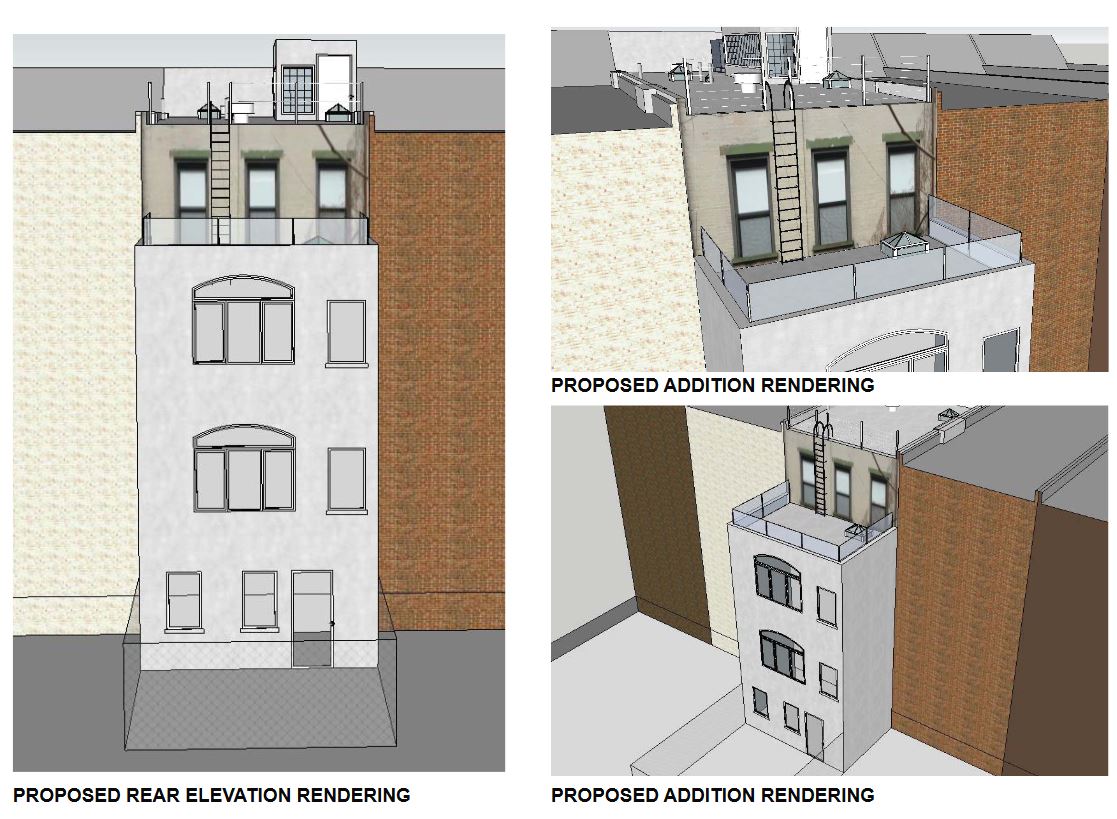HDC regularly reviews every public proposal affecting Individual Landmarks and buildings within Historic Districts in New York City, and when needed, we comment on them. Our testimony for the latest items to be presented at the Landmarks Preservation Commission is below.
Item 6
241 West 11th Street – Greenwich Village Historic District
CERTIFICATE OF APPROPRIATENESS, Docket #185121
A Greek Revival style rowhouse with Italianate style features, designed by Reuben R. Wood and built in 1851. Application is to legalize the construction of rear yard and rooftop additions in non-compliance with Certificate of Appropriateness 14-4486.
Project architect: MADE
HDC feels that the applicant should be asked to construct these additions according to the original Certificate of Appropriateness permit. To approve the present condition of this rowhouse would be to undermine the time and consideration the Commission previously gave to this project and set a standard for allowing applicants to disrespect this body’s expertise and authority.
LPC Determination: No Action
The Commission approved a proposal for a rear yard addition on this rowhouse back in 2014, but mid-construction, the owners hired a new architect who made significant changes without clearing them with the LPC. So, the applicant sought to legalize these changes. The Commissioners were not pleased, since the changes were not only significant, but much worse. They expressed strong emotions, calling it disturbing, a violation of the Landmarks Law and an insult to the Commission. One even suggested that the LPC impose bans or other penalties on applicants who knowingly circumvent the rules. The Chair decided that LPC General Counsel will need to explore the proposal over issues concerning DOB permits and how to proceed with potentially legalizing some aspects of the work and not others.
Item 13
347 West End Avenue – West End Collegiate Historic District
CERTIFICATE OF APPROPRIATENESS, Docket #184951
An Eclectic Renaissance style rowhouse designed by Lamb and Rich and built in 1891. Application is to construct rear yard and rooftop additions and modify masonry openings.
Project architect: Architecture In Formation
HDC wishes to make a plea for the retention of the rear configuration that this building shares with its twin next door. The unified rear on these two buildings appears to be a formal construct that would be a shame to lose.
LPC Determination: Approved with modifications
Item 15
17-19 East 72nd Street – Upper East Side Historic District
CERTIFICATE OF APPROPRIATENESS, Docket #183595
A Modern/neo-Classical style apartment building designed by Rosario Candela and built in 1936-37. Application is to replace windows and install awnings and signage.
Item 16
17-19 East 72nd Street – Upper East Side Historic District
CERTIFICATE OF APPROPRIATENESS, Docket #183631
A Modern/neo-Classical style apartment building designed by Rosario Candela and built in 1936-37. Application is to request that the Landmarks Preservation Commission issue a report to the City Planning Commission relating to an application for Special Permit pursuant to Section 74-711 of the Zoning Resolution for a Modification of Use.
Project architect: PBDW Architects
While commercial spaces are commonplace along Madison Avenue, this section of East 72nd Street is residential in character, and this proposal would represent an odd departure from that existing architectural language. This shift would be more acceptable, however, if the proposed awnings and sign were guaranteed not to obscure any of the ribbon moldings of the masonry on this fine Rosario Candela building. HDC also wishes to note that much of the proposed restorative work to be performed in exchange for this change of use seems to represent only the minimum of repairs that building management would undertake on a normal basis, making the Special Permit application difficult to justify. Perhaps avoiding any obstruction of the building’s architectural details would be a good place to start.
LPC Determination: Approved
Item 18
7 East 84th Street – Metropolitan Museum Historic District
CERTIFICATE OF APPROPRIATENESS, Docket #184952
A rowhouse built in 1884-85 and redesigned as a neo-Regency style residence by Augustus N. Allen in 1906, and further modified with a garage at the ground floor installed prior to designation. Application is to alter the front and rear facades.
Project architect: Ferguson & Shamamian
HDC finds the proposed alterations to be well considered and appropriate. However, while the fencing is not mentioned in the application description, HDC wishes to point out that they are quite a bit taller than any of the other fences, railings or areaway enclosures on this block, giving them an inappropriately heavy-handed appearance. We ask the Commission to consider them carefully.
LPC Determination: Approved
Item 19
153 West 121st Street – Mount Morris Park Extension Historic District
CERTIFICATE OF APPROPRIATENESS, Docket #178074
A neo-Grec style rowhouse designed by Cleverdon & Putzel and built in 1886. Application is to construct rooftop and rear yard additions.
Project architect: AtelierNY Architecture
HDC does not support this application as proposed. As one of the first applications to the LPC in this new historic district, we found the proposal disappointing in its context and in its design. This block is occupied by a school, leaving the surviving six rowhouses, which are only 15 feet wide, with an exceptionally small donut. This full-width, three-story proposed addition will be the first major incursion into this rear yard, and will set a precedent for other rear yard additions on this block. In this long-sought historic district extension, HDC asks the Commission to be diligent. The mass of this addition should be scaled down to one story so that its current configuration is less offensive in this small, shared rear yard.
LPC Determination: No Action
Since this three-story, full-width addition would be the first incursion into the rear yard and because of its less than inspiring design, the Commission asked the applicant to come back with something smaller and more finessed.




