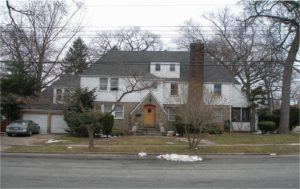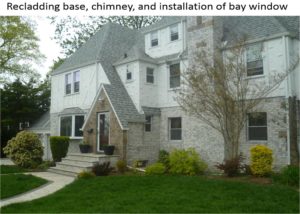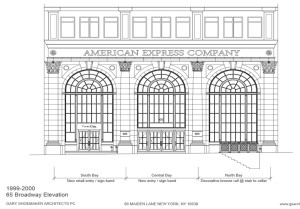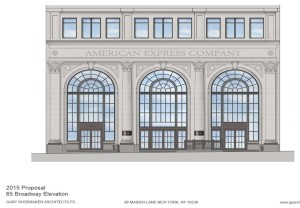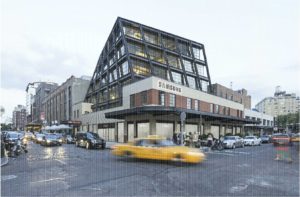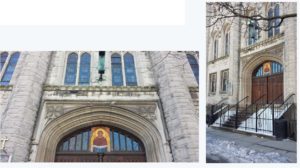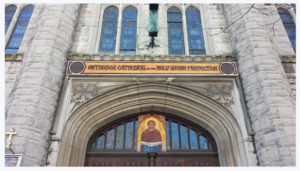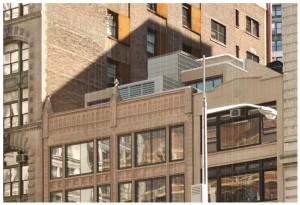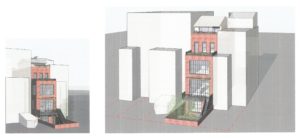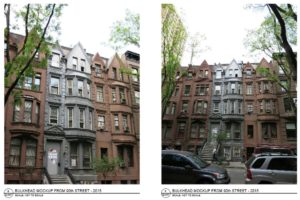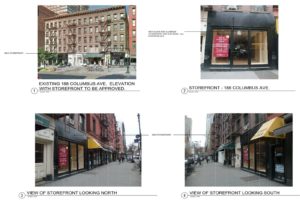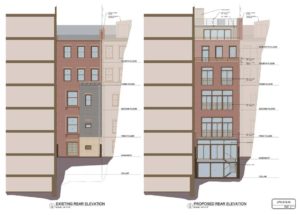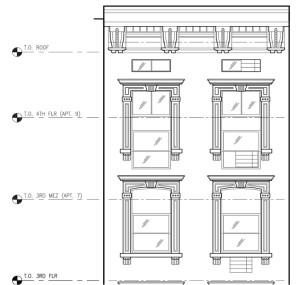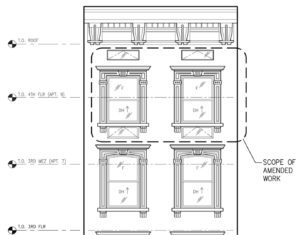HDC regularly reviews every public proposal affecting Individual Landmarks and buildings within Historic Districts in New York City, and when needed, we comment on them. Our testimony for the latest items to be presented at the Landmarks Preservation Commission is below.
Item 1
178-15 Murdock Avenue – Addisleigh Park Historic District
144604 – Block 10301, lot 62, Zoned R2
Community District 12, Queens
CERTIFICATE OF APPROPRIATENESS
A free standing Tudor Revival style house with attached garage, built c. 1932. Application is to legalize façade alterations and the installation of a fence without LPC permit(s).
HDC feels that the work performed on this house is a good example of the kind of intervention that landmarking is meant to prevent. The LPC issues emergency permits for situations such as this, but the work performed goes beyond necessary repairs and introduces inappropriate elements to this building’s style. HDC is opposed to the removal of the stone at the base, and finds the brick replacement to be alien to the building’s character. The introduction of a bay window and modification of the front door are also unnecessary and non-restorative changes. Additionally, the half-timbering on this house is a fine, original feature, one that would greatly enhance and honor the house’s Tudor Revival style if repainted.
LPC determination: Approved with modifications
Item 3
65 Broadway – American Express Company Building – Individual Landmark
168495 – Block 21, lot 4, Zoned C5-5
Community District 1, Manhattan
CERTIFICATE OF APPROPRIATENESS
A neo-Classical style office building designed by James L. Aspinwall of Renwick, Aspinwall and Tucker and built in 1916-17. Application is to alter entrances.
The proposed entrance provides a discreet way to provide ADA access. However, rather than replicating the treatment of the existing storefront sign band on the southern bay, which is too big, perhaps the central bay could provide a better model for both.
LPC determination: No Action
Item 6
837 Washington Street – Gansevoort Market Historic District
171645 – Block 645, lot 25, Zoned M1-5
Community District 2, Manhattan
CERTIFICATE OF APPROPRIATENESS
A Moderne style market building designed by David M. Oltarch and built in 1938. Application is to install storefront infill and signage.
HDC finds the changes to the storefront to be appropriate, but asks that the large illuminated sign be brought down in scale. Given its massive size and the fact that it stands off the face of the building, its impact would be excessive for this historic district.
LPC determination: Approved with modifications
Item 7
59 East 2nd Street – East Village/Lower East Side Historic District
167917 – Block 443, lot 16, Zoned R8B
Community District 3, Manhattan
CERTIFICATE OF APPROPRIATENESS
A Gothic Revival style religious building designed by J.C. Cady & Company and built in 1891. Application is to install signage.
HDC finds the proposed sign to be tasteful and sensitive to this lovely building. We would ask, though, that every effort be made to preserve the fragile stone by ensuring that the anchorage points for the sign are at the mortar joints only. That way, if the sign were to be removed at a later date, the stone will not be damaged.
LPC determination: Approved
Item 8
125 Fifth Avenue – Ladies’ Mile Historic District
169606 – Block 848, lot 4, Zoned C6-4M
Community District 5, Manhattan
CERTIFICATE OF APPROPRIATENESS
A neo-Gothic style dwelling built c. 1850-51, and altered c. 1921-23 by Irving Margon. Application is to modify an elevator bulkhead built in non-compliance with Certificate of No Effect 09-3964, and to construct a rooftop addition.
In addition to disrupting the character of this building and its distinctive roofline, the proposed rooftop addition is extremely visible from up and down this architecturally magnificent stretch of Fifth Avenue. We ask that more effort be made to pull it back from the street wall.
LPC determination: No Action
Item 11
347 West 84th Street – Riverside – West End Extension I Historic District
168073 – Block 1246, lot 14, Zoned R6B
Community District 7, Manhattan
CERTIFICATE OF APPROPRIATENESS
A Queen Anne style rowhouse designed by Joseph M. Dunn and built in 1888-89. Application is to construct rooftop and rear yard additions.
While HDC finds the designs of the rooftop and rear yard additions to be generally thoughtful in their approach, we would ask that more masonry be introduced on the rear façade, especially on the second floor. The windows along the lot line are somewhat odd, lending a “fish bowl” effect to the addition, which would not be in keeping with the neighborhood.
LPC determination: Approved with modifications
Item 12
55 West 90th Street – Upper West Side/Central Park West Historic District
168466 – Block 1204, lot 109, Zoned R7-2
Community District 7, Manhattan
CERTIFICATE OF APPROPRIATENESS
A Queen Anne style rowhouse designed by William F. Burroughs and built in 1885-86. Application is to construct rooftop and rear yard additions.
The peaked roofs on this row of houses are an important and distinctive feature, and should not be obstructed. As such, the proposed rooftop addition should be made completely invisible, including the guard rail, which is visible behind the roof peak in the mock-up photographs. Perhaps the addition could be pulled back a few feet to rectify this.
LPC determination: Approved
Item 13
188 Columbus Avenue – Upper West Side/Central Park West Historic District
168840 – Block 1140, lot 32, Zoned C1-8A
Community District 7, Manhattan
CERTIFICATE OF APPROPRIATENESS
A neo-Grec style tenement building designed by Babcock & McAvoy, and built in 1885-86. Application is to legalize the installation of storefront infill without Landmarks Preservation Commission permits.
HDC feels that this storefront was suffering to begin with, but the proposed design does nothing to improve it. A less banal storefront would be most welcome in bringing this building in the right direction.
LPC determination: Denied
Item 14
132 West 75th Street – Upper West Side/Central Park West Historic District
161479 – Block 1146, lot 48, Zoned R8B
Community District 7, Manhattan
CERTIFICATE OF APPROPRIATENESS
A Renaissance Revival style rowhouse with Queen Anne style elements designed by Gilbert A. Schellenger and built in 1890. Application is to construct rooftop and rear yard additions, alter the rear façade, and excavate the rear yard.
Our committee finds the proposed rear façade, with its varied fenestration pattern, to lack internal organization. This jumble of windows would be a disrespectful imposition on the character of the block. The rooftop addition appears to be invisible from the street, though our committee could not quite determine this without the proper documentation.
LPC determination: Approved
Item 16
18 East 63rd Street – Upper East Side Historic District
170928 – Block 1377, lot 160, Zoned R8B
Community District 8, Manhattan
CERTIFICATE OF APPROPRIATENESS
A neo-Grec style rowhouse designed by Gage Inslee and built in 1876. Application is to alter the windows and window surrounds.
Some regrettable changes have been made to this building’s fenestration over the years. Absent a full restoration, HDC feels that reintroducing the fourth floor window sills to align with the neighboring rowhouse would improve the harmony of the façade. We would, therefore, prefer that the previously approved condition, rather than either Option A or Option B, be approved once more.
LPC determination: Approved




