HDC regularly reviews every public proposal affecting Individual Landmarks and buildings within Historic Districts in New York City, and when needed, we comment on them. Our testimony for the latest items to be presented at the Landmarks Preservation Commission is below.
Item 1
68-30 70th Avenue – Central Ridgewood Historic District
CERTIFICATE OF APPROPRIATENESS, Docket #1930529
A Renaissance Revival style rowhouse designed by Louis Berger & Company and built in 1907. Application is to legalize the installation of windows without Landmarks Preservation Commission permit(s).
The windows shown in the materials submitted appear to be single pane, which is an abhorrent deviation from the typical rowhouse block appearance. There are also windows shown in the one over one configuration. It was unclear for our committee to determine what exactly the applicant is proposing, but either way, this condition should be remedied with one over one double-hung windows.
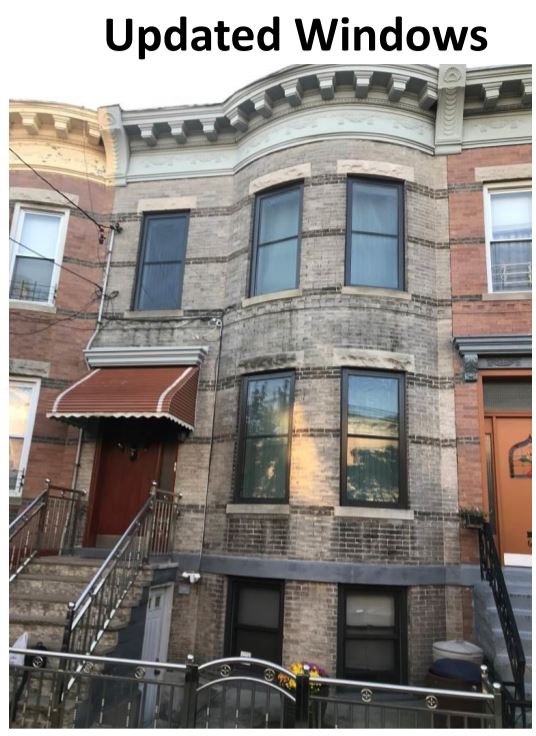
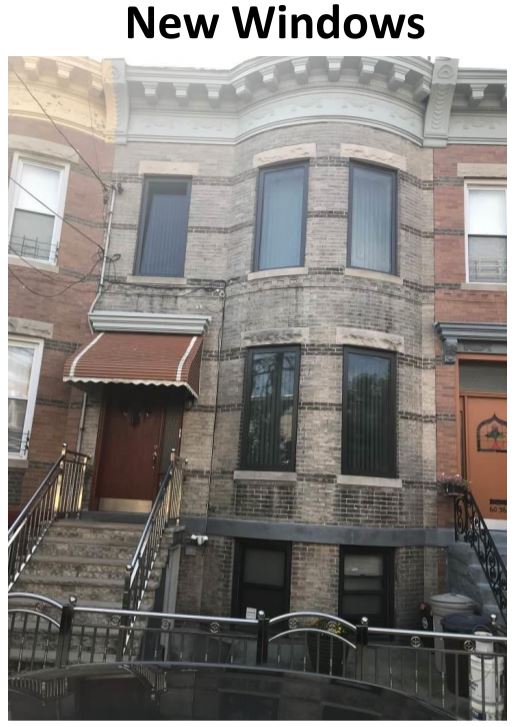
LPC Determination: Approved with Modifications
Item 11
144-146 East 65th Street – Upper East Side Historic District
CERTIFICATE OF APPROPRIATENESS, Docket #1930169
A Colonial Revival style house designed by Treanor and Fatio and built in 1924. Application is to construct a rooftop addition, alter the rear façade, excavate the rear yard, and modify a fence.
This is a rare and unusual situation of a designed rear façade, including the application of spare ornament, like keystones and the copper bay. The attenuated fenestration was a deliberate and intended design choice, and the twelve-foot tall windows proposed at the top story are not harmonious with the rest of the façade pattern. HDC understands the desire for higher ceilings in the top story, and the desire to bring light into these spaces. Perhaps there is a better way to fenestrate this double height space, such as introducing a soldier course or two in between the large expanse of glass to correct the proportions of this stunning mansion.
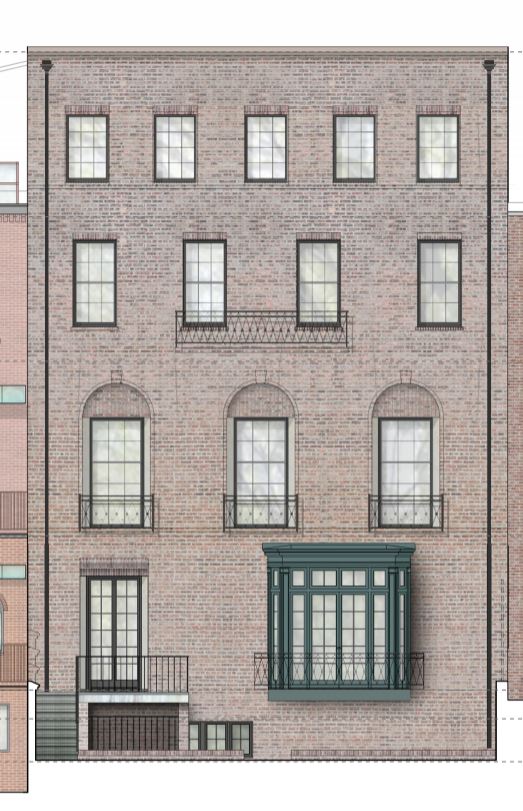
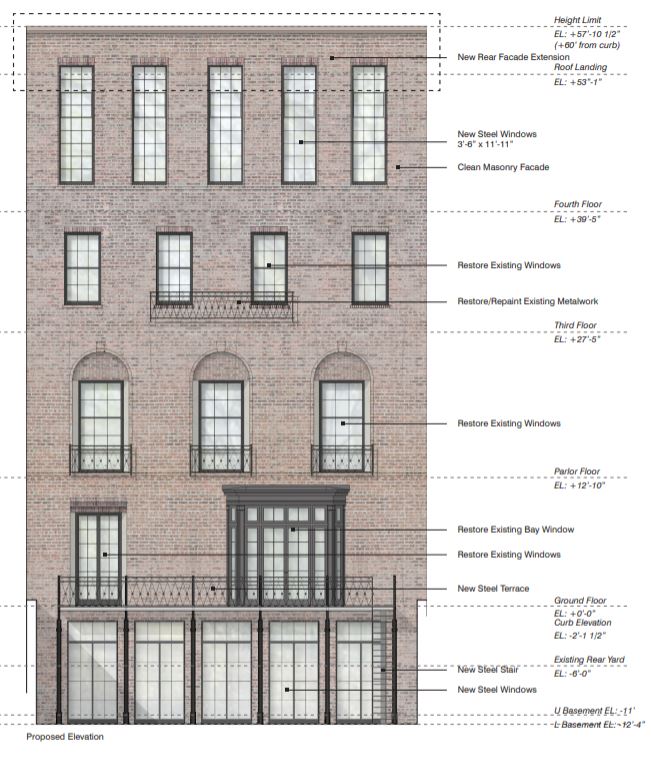
LPC Determination: Approved
Item 12
10 East 63rd Street – Upper East Side Historic District
CERTIFICATE OF APPROPRIATENESS, Docket #1931506
A house designed by James E. Ware in 1878-1879 and later altered in the neo-Classical style by A. Wallace McCrea in 1922. Application is to enlarge the areaway, alter the base of the building, replace windows, reconstruct the rear façade, modify the rooftop penthouse, install rooftop bulkheads and railing, and raise chimneys.
HDC objects to facing the ground story in limestone, when the neo-Classical intention of A. Wallace McCrea was to allow the Flemish bond brick to contrast with the limestone window and door surrounds. While limestone bases are found in the district, they were likely originally designed that way and the original, intended design should remain here. The large elevator overrun and the subsequent need for flue extensions is wreaking havoc on this building’s roof. Between the height and the sheer number of flues, it appears as if a chaotic factory has sprouted out of the roofline of an otherwise demure and refined block. We ask Commissioners to ameliorate this condition before moving forward with approval.
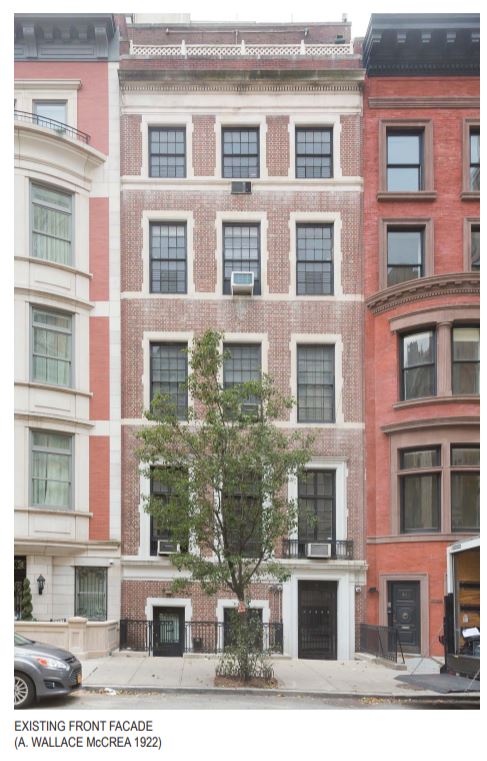

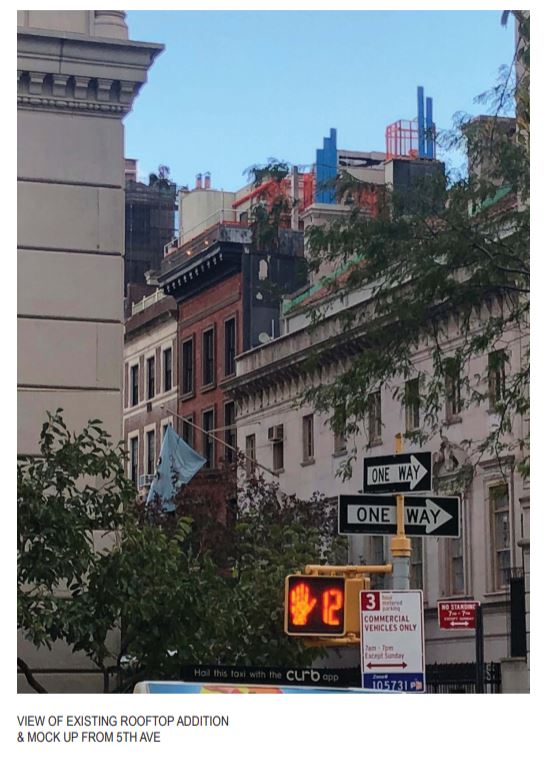
LPC Determination: No Action



