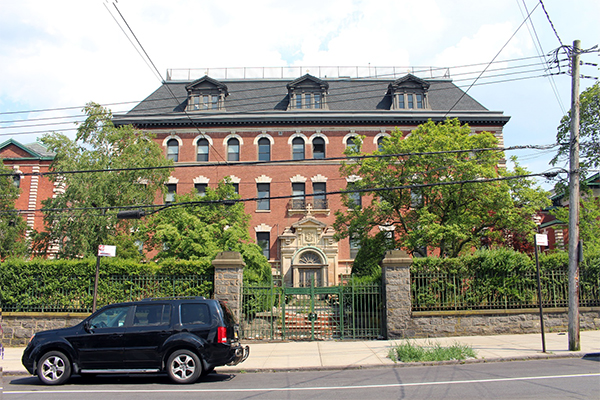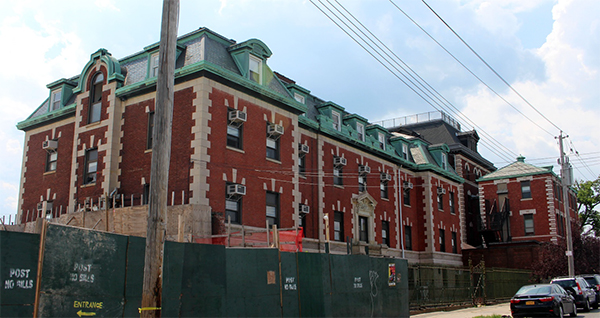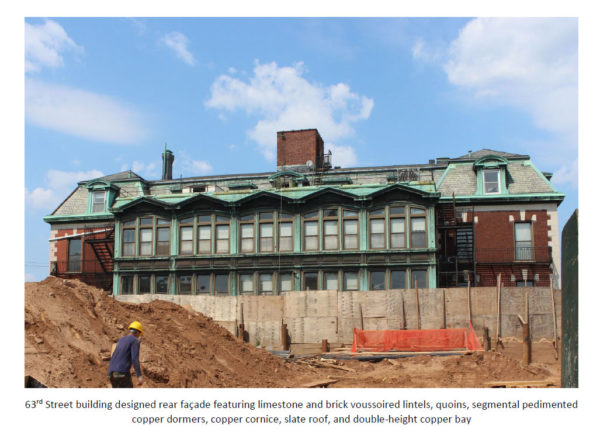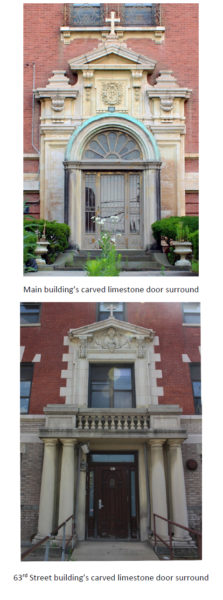LP-2613 – Angel Guardian Home – 6301 12th Avenue
The proposed designation of an orphanage designed by George H. Streeton in the Beaux‐Arts style for the Sisters of Mercy and built in 1899.


Convent Building – NOT proposed for landmark designation


HDC thanks the Commission for bringing this property forward today for consideration of landmark status—if all goes well, it could be the first designated building in Dyker Heights, Brooklyn. In 2018, the Guardians of the Guardian community group submitted an RFE for this site after news of its sale was discovered. HDC supported their efforts and conducted additional research on the complex which was submitted to LPC staff, and shared with Brooklyn Community Board 10.
The complex was commissioned by the Sisters of Mercy in 1899 as an orphanage for 200 children between the ages of 2 and 7 years of age. By the mid-twentieth century, the complex housed unmarried mothers and their babies. After the babies reached three months of age, the mothers were sent into the workforce to financially support their children and visitation was granted by permission-only. The Angel Guardian later provided housing for the elderly up until its sale by the Sisters of Mercy and thus has over a century of history dedicated to social services.
The Angel Guardian Home’s buildings were designed by George H. Streeton, a prolific architect of Catholic architecture in Brooklyn and Manhattan. The complex stretches from 12th to 13th Avenues, between 63rd and 64th Streets and has two of its original buildings extant from its opening in 1899. All other structures and landscape features have been demolished since the property sold. Avenue-through, walled complexes like this are rare in New York City, with Visitation Academy in Bay Ridge being a similar example. Built in an Ecclesiastical Beaux-Arts style, the buildings were designed in a polychromatic composition of red brick, limestone and copper.
LPC lists the meritorious features of the building proposed today as: ornate, carved limestone door surrounds; corner quoins; arched windows; copper cornices and mansard roofs. All of these features appear on the convent building, which is proposed to be carved out of the landmark site. This carve out is unacceptable, as this building is designed in the same high style as the main orphanage building. Unlike the main building, which has a utilitarian rear elevation, the convent building has four facades of architectural expressions facades. The sheer presence of four designed facades speaks directly to the architect’s intended distinction of this building–individually and as a part of this complex.
Long a fixture in the Dyker Heights neighborhood, the Angel Guardian home to area residents has long been considered a “lower-case” landmark. Considering the quality, craftsmanship, and high-integrity of the buildings alongside their cultural narrative of adoption and social services in the 20th century, these buildings are more than deserving of official NYC landmark status. We urge you to include and designate the elegant structure that is carved out–it will be destroyed if you do not act to expand the landmark site.



