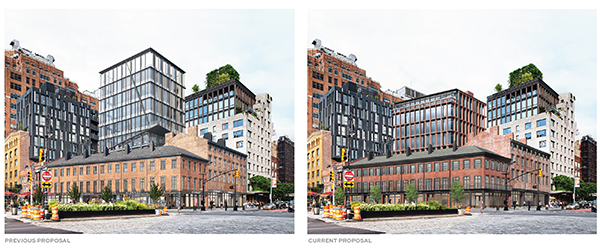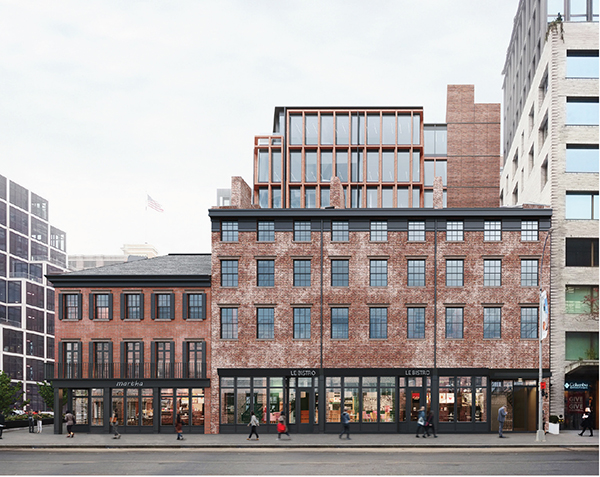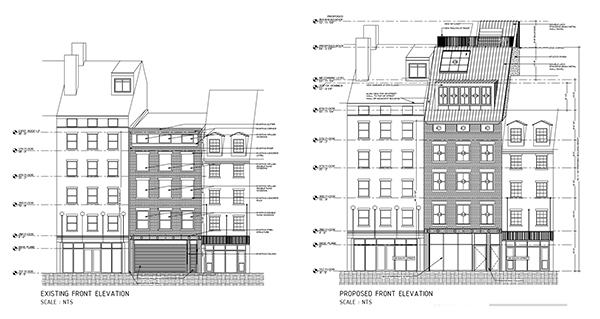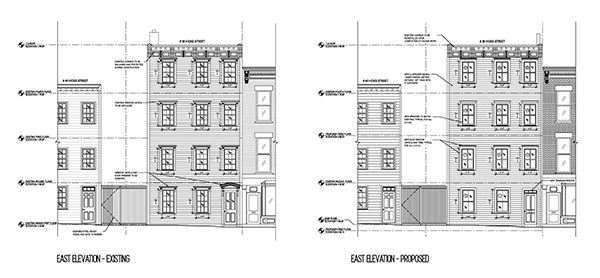44‐54 9th Avenue and 351‐355 West 14th Street ‐ Gansevoort Market Historic District
Manhattan ‐ Block 738 ‐ Lot 1, 8 Zoning: C6‐2A CD: 4
LPC‐20‐08722
CERTIFICATE OF APPROPRIATENESS
A row of Greek Revival style rowhouses with stores built c. 1845‐46 and a row of Greek Revival style town houses with stores built c. 1842‐44. Application is to alter the façades and roofs, modify openings and replace windows, install a canopy and solar panels, demolish rear yard additions, and construct a new building.
Architect: BKSK
While this proposal has moved to some degree to an appropriate direction, it still has some way to go. HDC is particularly concerned about the removal of the first floors within the existing historic buildings. The revised design actually treats these facades with much more sensitivity than originally proposed but this welcome instinct is completely thwarted by the removal of these floors to create double-height retail spaces. The consequent void is incredibly apparent from the street and reveals the historic buildings to be nothing but hollow shells. This kind of blatant stage-set facadism should be avoided whenever possible and it is very possible here. Moving the double height interior program to the rear of these buildings away from the street would satisfy the marketing desire for a commercial atrium while maintaining some semblance of these buildings actuality as objects and not screens.
Regarding the new tower, it is certainly quieter in design and more sensitive to its historic context than its previous incarnation.


LPC Decision: Approved with Modifications, with 2 Dissents
Modifications: new building still reads as an rooftop addition to the 14th street, top floor to be set back further and balcony wrap around, cornice and balconies on 9th avenue reworked, refine storefronts, solar panels to be only on 14th street.
107 South Street ‐ South Street Seaport Historic District
Manhattan ‐ Block 97 ‐ Lot 9 Zoning: C6‐2A CD: 1
LPC‐20‐06856
CERTIFICATE OF APPROPRIATENESS
A building built In 1818‐19 and altered in 1855. Application is to construct a rooftop addition, alter the front and rear façades and replace the storefront.
Architect: OPerA Studios
The South Street Seaport is arguably the oldest area of Manhattan that possesses the greatest amount of architectural integrity, due in no small part to the Landmarks Preservation Commission. This particular building is especially evocative of the area’s long, lived-in history. Its middle floors are basically untouched and it appears as a deeply unreconstructed fish market building, which is a good thing.
HDC finds the proposed rooftop addition to be awfully bulky and not especially sensitive to this historic structure. It appears to be an ungainly mansardesque with enormous dormers and reads as a very visible, massive doorstop plopped atop this modest building. It is unapologetically huge and metal and just too big.
The proposed storefront seems overly modern and glassy. It seems more in character with some of the lesser modern additions in the Seaport than with the historic district’s actual context. For example, granite piers are typical for this area, the treatment on these piers seem to be a bland stucco. Overall, the proposed storefront lacks character and visual interest. This building, which possesses distinctive honesty in its historic patina, deserves better treatment than this. The building is not very precious now – an increasingly rare thing in our historic city – and it would be sad to see it gussied up with a hurried storefront design and HGTV treatment.
Finally, with regard to the rear façade treatment, it would be strongly preferable to keep the original punched openings and fenestration intact, in order to better preserve the legibility of this pre-Civil War building.

LPC Decision: No Action
Lots of concern about materials, size and bulk of the rooftop addition. Storefront is a little too generic. Headed in the right direction but needs a lot more thought to make it appropriate.
38 Hicks Street ‐ Brooklyn Heights Historic District
Brooklyn ‐ Block 210 ‐ Lot 14 Zoning: R6 CD: 2
LPC‐20‐11169
CERTIFICATE OF APPROPRIATENESS
A frame house altered in the mid‐19th century with an added fourth story and Italianate features. Application is to alter the façade, replace windows, excavate, and construct a rear yard addition.
Architect: John H. Hatheway Jr. Architect
HDC would like to thank the architect for reaching out to us during the design process for this proposal. It was very much appreciated. Upon review, HDC’s committee generally felt this was a sensitive, well-researched and thoughtful application which raised some interesting questions about preservation philosophy. How far should one take a restoration? Should a façade be returned to its original style and design or should a visible record of a building’s history be left legible?
In this instance, HDC recommends that the Italianate details of the façade be left intact to keep a sense of the building’s long history and the many hands which have touched it. This is especially true with regard to the primary façade since to completely restore it to its original Federal style would entail removing the fourth floor, which is not being proposed. We are not suggesting such an alteration be performed, but it is important to be aware that the top windows on this façade were never in the Federal style and to Federalize them would be to reference a historical narrative which never existed. Keeping to this line of reasoning, HDC suggests that the Italianate details of the façade, the doorway pediment and the window enframements, remain. We do not oppose the reconfiguration of the windows to 2 over 2, as those are a historic condition, even within the Italianate environment.
In regard to the treatment of the side façade and the new rearyard addition, HDC finds the proposed changes to be sensitive and fitting of the general nature of the building and Brooklyn Heights. We do recommend that the material of the proposed replacement clapboard be wood instead of the proposed Hardieplank.

LPC Decision: Approved with Modifications, with 2 Dissents
Spirited discussion of what era to bring this house back to – and what version of the house to be reconstructed. Very complex project. Commissioners eventually talk themselves into approval, although ask for window enframements to be restudied and some surface treatments also to reexamined.



