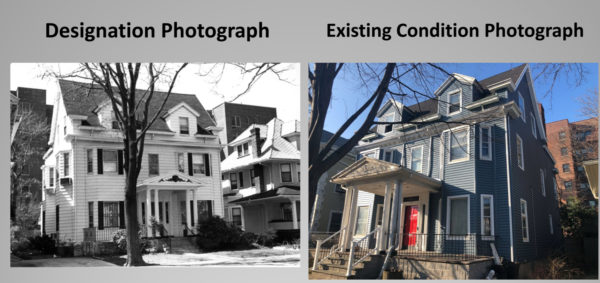The Historic Districts Council (HDC) reviews every public proposal affecting New York City’s landmarks and historic districts and provides testimony to the Landmarks Preservation Commission (LPC) whenever it is needed.
Please continue reading for our testimony regarding the latest items under consideration by the Commission. We invite you to visit the HDC@LPC blog for an archive containing all of our past testimony.
PLEASE NOTE: In an effort to curb the spread of COVID-19, the Landmarks Preservation Commission (LPC) is adjusting its processes and procedures to ensure the agency continues to provide services to the city while protecting the health of its employees and the general public. The agency is currently holding public hearings and meetings through Zoom, and live-streaming them through its YouTube channel. This enables applicants to present their projects to the Commission and the public to watch the presentations live on YouTube. Interested members of the public will also be able to provide live testimony by joining in through the Zoom app or by calling from any telephone. For information regarding online public participation, visit the LPC’s website here.
Item 2
Certificate of Appropriateness Dockett #20-07838
76 West 82nd Street – Upper West Side/Central Park West Historic District
Manhattan – Block 1195 – Lot 62 Zoning:C1-8A CD: 7
A Renaissance/Romanesque Revival style flats building designed by Thom & Wilson and built in 1889-91.
Application is to legalize the replacement of ironwork at the stoop without Landmarks Preservation Commission permit(s).
Architect: Guardia Architects
Item 3
Certificate of Appropriateness Dockett #20-07839
78 West 82nd Street – Upper West Side/Central Park West Historic District
Manhattan – Block 1195 – Lot 63 Zoning:C1-8A CD: 7
A Renaissance/Romanesque Revival style flats building designed by Thom & Wilson and built in 1889-91.
Application is to legalize the replacement of ironwork at the stoop without Landmarks Preservation Commission permit(s).
Architect: Guardia Architects
As with most legalizations, HDC wonders how this happened, where the removed architectural elements were placed, and why they cannot be put back. This is especially perplexing that it happened on West 82nd Street, in a neighborhood entering its 31st year of landmark status. In fact, this entrance is in clear view of the terra-cotta street sign which says “Upper West Side/Central Park West Historic District” and was put there for the specific purpose of visually alerting to the existence of the historic district. With regard to the application itself, it was difficult to determine if the proposed railings are appropriate because the applicant did not furnish documentation of the original rails to adequately evaluate their possible replacements. A broader survey of the neighborhood should occur to find similarly scaled railings and their details should be replicated.
LPC DECISION: Approved with Modifications (9-2)
The railings were replaced due to someone falling over the historic rails which were lower. The majority of commissioners were satisfied with the replacements but required them to be painted black to be less visibly intrusive. Commissioners Gustafsson and Jefferson objected to their design and the removal of historic materials.
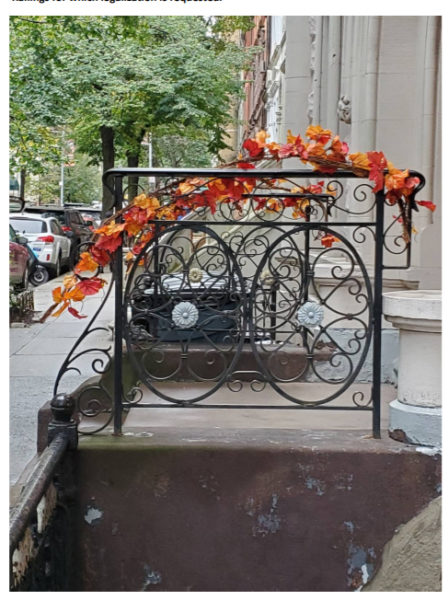
Item 4
Certificate of Appropriateness Dockett #20-07840
80 West 82nd Street (aka 451-457 Columbus Avenue) – Upper West Side/Central Park West Historic District
A Renaissance/Romanesque Revival style flats building with storefronts at the ground floor designed by Thom & Wilson and built in 1890-91.
Manhattan – Block 1195 – Lot 63 Zoning:C1-8A CD: 7
Application is to establish a Master Plan governing the replacement of storefront infill, signage, and the installation of barrier-free access ramps.
Architect: Guardia Architects
A storefront master plan in this location is a terrific idea, but HDC asks that details be refined prior to its implementation. As proposed, the storefronts appear too flat for this historic district and the Columbus Avenue retail corridor. HDC suggests incorporating prototypical storefront elements like recessed entries and bulkheads, as well as taking another look at the historic documentation of this row of stores as inspiration.
LPC Decision: Approved with Modifications (11-0)
Commissioners approved of the proposal but required the applicants to restudy the alleyway gate materials, reduce signage on the alley, add minimal bulkheads to the storefronts, reduce metal fixtures associated with ramps as well as adding reflectors to the ramps’ edges.
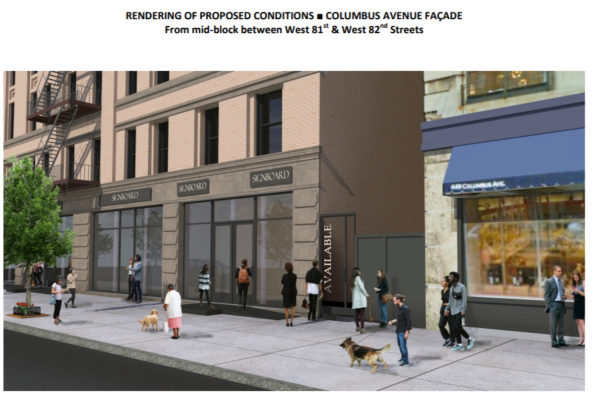
Item 6
Certificate of Appropriateness Dockett #19-15249
60-53 68th Avenue – Central Ridgewood Historic District
A Renaissance Revival style house built in 1909.
Queens – Block 3532 – Lot 50 Zoning:R5B CD: 5
Application is to legalize alterations to the front stoop and replacement of areaway fence without Landmarks Preservation Commission permit(s).
If bullnose-edge granite treads were proposed for any row house in any historic district in New York City, HDC would implore the LPC to deny the application. This material is inappropriate, especially when added to a brick and brownstone palette. The removal of the original cast and wrought iron areaway fence is a great loss, and, if not in a landfill, should be repaired and reinstalled. Historic districts such as Ridgewood, which consist of specific planned building types and designs, derive their special character from their unifying elements and the lack of attention to detail here has compromised this aesthetic continuity.
LPC Decision: Approved with Modifications
This was one of two illegal stoops on the block being looked at. Both applicants claimed that the City did not inform them of their property’s landmark status and further claimed difficulties in communicating with the Department of Buildings, with City notices never being delivered and contradictory advice coming from the DOB. Chair Carroll reported difficulties in compliance in the Ridgewood Historic Districts and that the agency was working with the community board on outreach. LPC staff presented a survey of stoops within the Central Ridgewood Historic District which showed that many were in an altered condition, although some of those predated designation. In their survey of approximately 336 rowhouse stoops with cheek walls and railings, perhaps 20% were altered. Likewise, historic iron areaway fences were also altered or missing. LPC believes that there might be an inherent structural problem with the construction of the stoops which has led to such a high percentage of repairs.
The commissioners understood and sympathized with both applicants and instructed staff to give them additional time to remedy their situations. With regard to this specific stoop change, as the metal railing and cheek walls remained, the Commissioners approved the changes but required the applicant to remove the brick cladding on the risers and replace it with cast stone or brownstone and to reopen the arches in the cheek walls.
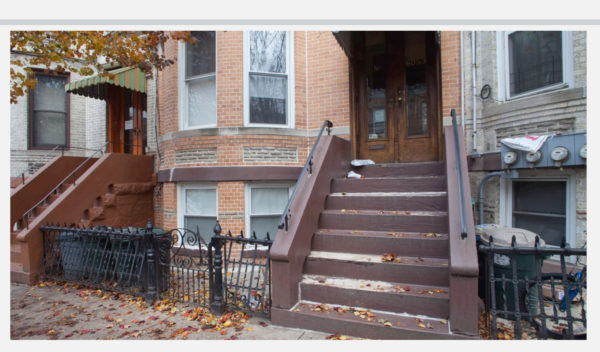
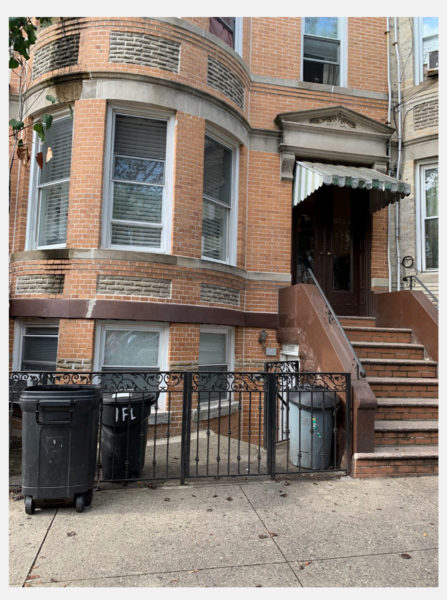
Item 1
Certificate of Appropriateness Dockett #19-41363
294 Albany Avenue – Crown Heights North III Historic District
A Renaissance Revival style rowhouse designed by Louis Berger & Co and built c. 1902.
Brooklyn – Block 1258 – Lot 49 Zoning:R6, C2- CD: 8
Application is to legalize modifying a window opening at the rear façade without Landmarks Preservation Commission permit(s).
Architect: Alix C. Michel
Simply put, this window opening is of an inappropriate size and design for this 120-year-old historic building and historic district. It is glaringly visible from the public way and would never have been approved if brought before the Landmarks Commission as a proposal. We urge the Commission to deny this application and work with the applicant to correct this mistake.
LPC Decision: Approved with Modifications (11-0)
The commissioners approved of the changes because they would deemed to be minimally visible, although they were appalled at the use of vinyl as a material on a historic building. They required the applicant to recreate a brick arch pattern atop of the opening.
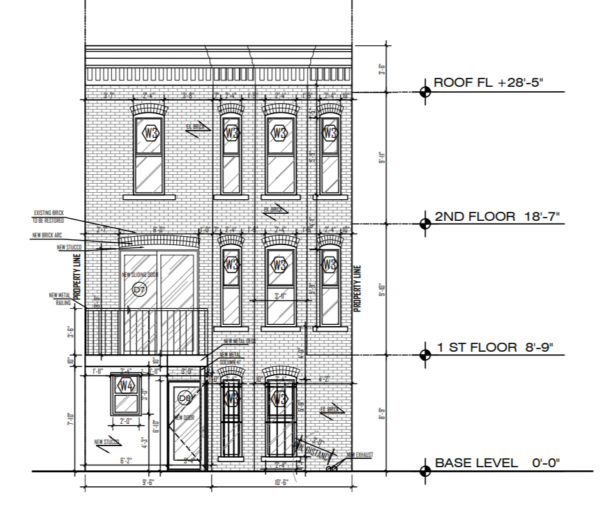
Item 2
Certificate of Appropriateness Dockett #20-04817
152 Stratford Road – Prospect Lefferts Gardens Historic District
A Colonial Revival style free-standing house.
Brooklyn – Block 5113 – Lot 11 Zoning:R1-2 CD: 14
Application is to legalize alterations to the front and side façades and porch without Landmarks Preservation Commission permit(s).
HDC notes that in the historic photo provided, there is a nice wooden balustrade which is no longer in evidence. In truth, the historic photo should be used for a guide to correct what has happened to this poor building. As is often the case, we do not believe that the Landmarks Commission would permit these changes if proposed legally, and the same standards must apply here. The metal railing on the porch is completely unacceptable. The aluminum siding on the façade should be replaced with wood and proper materials and we are frankly bewildered by the prominence of the bright white downspouts.
LPC Decision: Approved with Modifications
This was a restoration project gone awry. The applicant claimed that once the existing siding had been removed, the historic wood clapboard was in a deteriorated condition and could not be salvaged, so new siding was installed. The applicant agreed that the porch railing was terrible but did not want to hurt their contractor’s feelings. This building had been in need of repair for several years and a number of neighbors testified in favor of the work, as it was an improvement from its former appearance. The commissioners required that the current illegal vinyl siding on the front façade be changed to either wood or cement board, and that the hand rails be replaced with those of a more appropriate material.
