The Historic Districts Council (HDC) reviews every public proposal affecting New York City’s landmarks and historic districts and provides testimony to the Landmarks Preservation Commission (LPC) whenever it is needed.
Please continue reading for our testimony regarding the latest items under consideration by the Commission. We invite you to visit the HDC@LPC blog for an archive containing all of our past testimony.
PLEASE NOTE: In an effort to curb the spread of COVID-19, the Landmarks Preservation Commission (LPC) is adjusting its processes and procedures to ensure the agency continues to provide services to the city while protecting the health of its employees and the general public. The agency is currently holding public hearings and meetings through Zoom, and live-streaming them through its YouTube channel. This enables applicants to present their projects to the Commission and the public to watch the presentations live on YouTube. Interested members of the public will also be able to provide live testimony by joining in through the Zoom app or by calling from any telephone. For information regarding online public participation, visit the LPC’s website here.
Item 1
160 Maujer Street – Williamsburg Houses – Individual Landmark
CERTIFICATE OF APPROPRIATENESS, Docket #2104770
An International Style housing project designed by William Lescaze and Richmond H. Shreve and built in 1935-1938. Application is to modify landscape elements, and install murals, enclosures and miscellaneous fixtures.
Architect: Newman Design
As with the prior application for window replacement at the Williamsburg Houses, HDC finds this application commendable. The proposed amenities are in the spirit of urban improvements which characterized the genesis of the Houses and the Depression era. Details such as the replication of original light fixtures and reinterpretation of Federal Art Project (FAP) murals is laudable. Despite the large scope of work, the proposed modifications are a light touch to this Interwar complex and do not detract from its collective aesthetic in a non-reversible way.
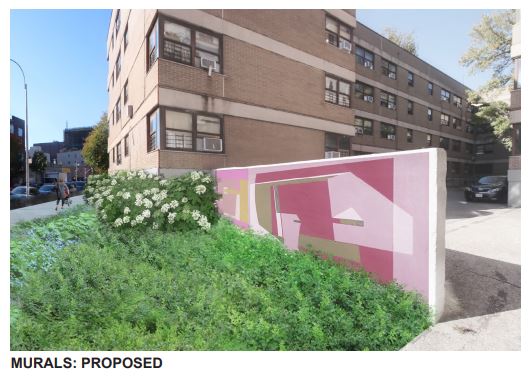
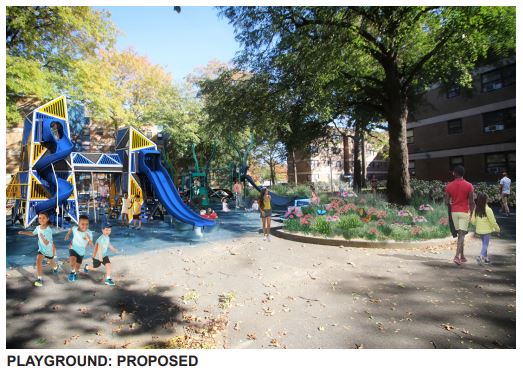
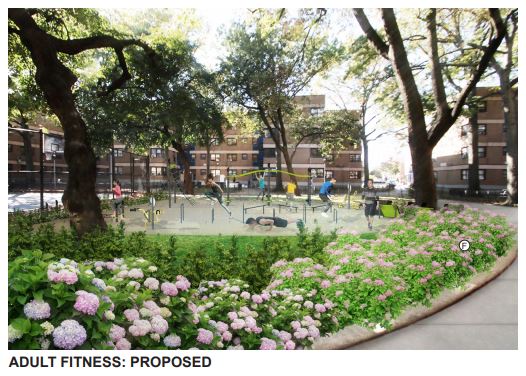
LPC determination: Approved
Commissioners sung this application’s praises, and rightfully so! Commissioner Goldblum stated that the applicant was “Doing God’s work. Important landmark. On top of your work with the windows, this is exciting, fantastic, wonderful and important work. Everything presented was appropriate. Strikes the right balance with those center green spaces. Method and application of murals, might look like hell in year 3. Make sure they are long lasting so they look as good in 50 years.”
Item 2
208 Dean Street – Boerum Hill Historic District
CERTIFICATE OF APPROPRIATENESS, Docket #2106027
An Italianate style rowhouse built in 1852-53. Application is to construct a rear yard addition.
Architect: BWArchitects
HDC found the thick masonry piers that extend from the ground to the second floor to be alien to the block and visually constitute a massive addition to this simple and elegant Italianate row house. Their appearance would be less severe if they did not continue past the floor level and instead a simple railing was installed at the second floor balcony.
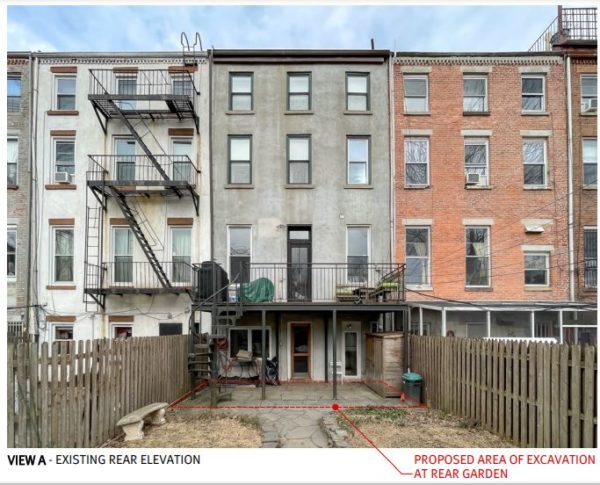
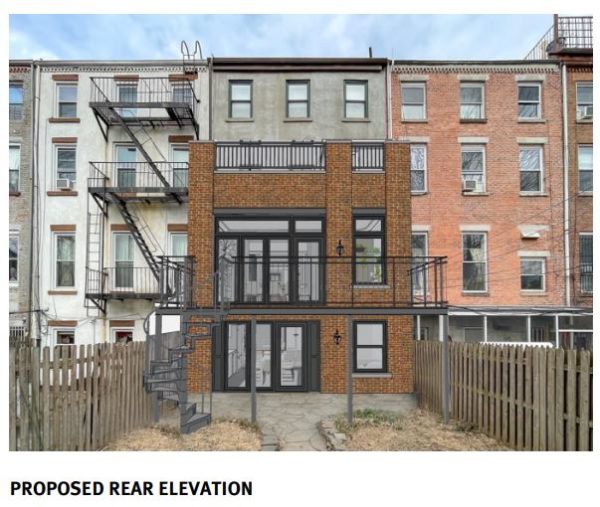
LPC determination: Approved
Chair Carroll addressed the parapet raised in HDC’s testimony and the applicant stated that it was for privacy and that the piers were there to break up a large masonry addition. Commissioner Devonshire commented that the piers are “a bit massive” but the explanation given made sense.
Item 3
Fort Greene Park – Fort Greene Historic District
ADVISORY REPORT, Docket #2106414
A 19th-century park built in 1840 and altered in 1866-1873 by Olmsted & Vaux and in 1906-1909 by McKim, Mead & White. Application is to install a boulder and replace a plaque.
Architect: NYC Parks
While Fort Greene Park has changed over time by different designers, there remains a strong legible formal style within the park. The axial relationship between the Spanish Memorial Plaque’s location and the Prison Ship Martyrs Monument should be preserved. The minds who decided to install this plaque in this formal public “room” in 1976 were honoring McKim, Mead, and White’s Beaux Arts stylistic layer of the park.
It is unclear why this memorial cannot be recreated and reinstalled in this location. Maintenance is not an excuse—we are a world class city. If we cannot preserve our memorials, then what are we memorializing? The original granite base of the plaque is extant and appears to be in fine condition, which is not surprising considering granite’s outstanding performance and as such, the stone of choice for sites of memory.
The memorial’s relocation to a boulder feels like a relegation. While wayfinding signs may be appropriate on boulders, this memorial was deliberately sited in its own space; something that is encountered, rather than passed by. The text of the original dedication is also altered and condensed in 2021 prose, which results in a loss of the intent, feeling, and authenticity of the language of the dedication.
Has the Spanish royal family or government been consulted regarding the proposed relocation and rewording of their proclamation? New York City will always be an international destination. There should be no surprises such as missing foreign dedications within our sacred urban landscapes.
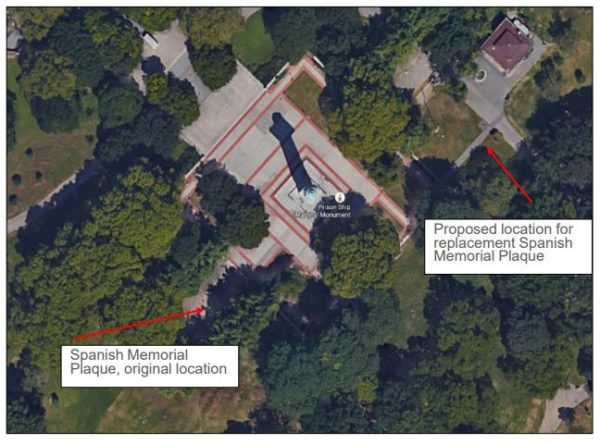
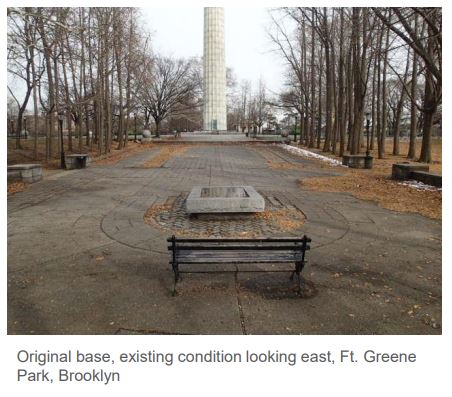
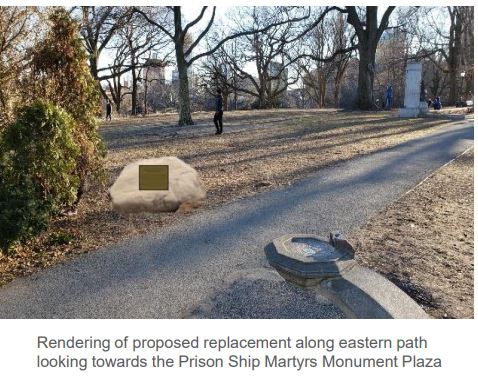
LPC determination: Approved with modifications
Commissioners generally shared HDC’s concerns with this application.
Commissioner Lutfy stated: “This should not be on a stone, needs to be closer to the Prison Ship memorial. I understand that it wasn’t built correctly the first time, so now is the time to fix that. It needs to truly honor in a meaningful way, the people who gave their lives.”
Commissioner Gustafsson agreed, and added that the proposal reminded him of “a suburban house next to driveway with a house number on it…not much dignity. Needs more formal setting.”
Chair Carroll made a motion of this report which captured the essence of their recommendations.
Item 4
120 Underhill Avenue – Prospect Heights Historic District
CERTIFICATE OF APPROPRIATENESS, Docket #2106139
A Romanesque/Renaissance Revival style rowhouse designed by William H. Reynolds and built c. 1896. Application is to construct a rear yard addition.
Architect: Terence Hairston Architect PLLC
HDC appreciates the reincorporation of the stained-glass transoms and the addition to the home is modest. However, as discussed in recent weeks regarding the LPC’s regulation of the Gansevoort Market Historic District, precedent can alter the pristine until ultimately a precedent of alterations presides. Here, there is a visible rear row of homes with a uniform bayed vocabulary. We ask that the LPC weigh this context and its propensity for precedent of every bay on the block, for which this, as the first building in the row, will set.
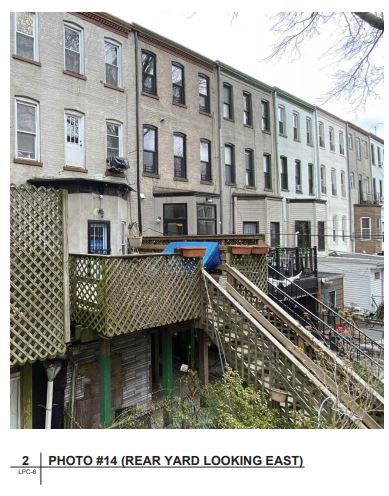
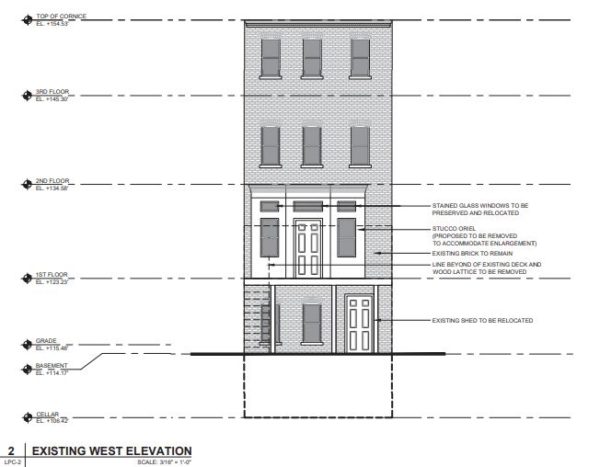
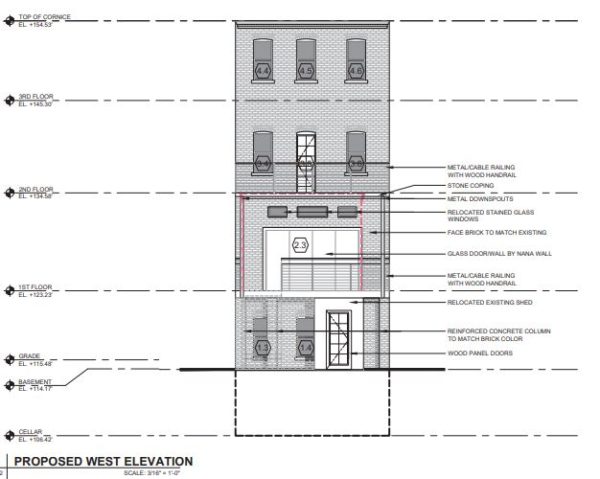
LPC determination: Approved with modifications
The Commission was split about the removal of the bay, but the approval ultimately tilted toward its removal. As Commssioner Bland put it: “We’ve allowed the removal of els with alacrity.”
Commissioners were not comfortable with the thin supports of the addition, and the application was approved with the modifications of clarifying details of the piers, trim and other finishes.
Item 5
96 South Street – South Street Seaport Historic District
BINDING REPORT, Docket #2106709
A portion of a waterfront esplanade, built on landfill at a former wharf. Application is to construct an open air restaurant/bar structure and install planters, railings, decking, lighting and signage.
Architect: Mancini
For the record, the Historic Districts Council did not comment or object to the proposed location of this concession at the initial LPC Public Hearing on July 14, 2020.
The Tin Building only survives thanks to its inclusion within the New York City historic district. Under this designation, it has been allowed to be relocated. This landmark deserves to be viewed in the round—the prioritization of views to this building were presented by the applicant in their case to LPC to disassemble it and move it in the first place. So, why does this concession sit directly in front of the landmark Tin Building, blocking its entire façade?
The HDC supports the aesthetic idea of waterfront promenade dining. Since the Howard Hughes Corporation and the Economic Development Corporation have not revealed plans for the New Market Building site (formerly the Fulton Fish Market) we suggest placing this concessionaire in this lot, which is next door to the Tin Building. Once the New Market Building is demolished, there will be waterfront dining views available as the applicant initially desired.
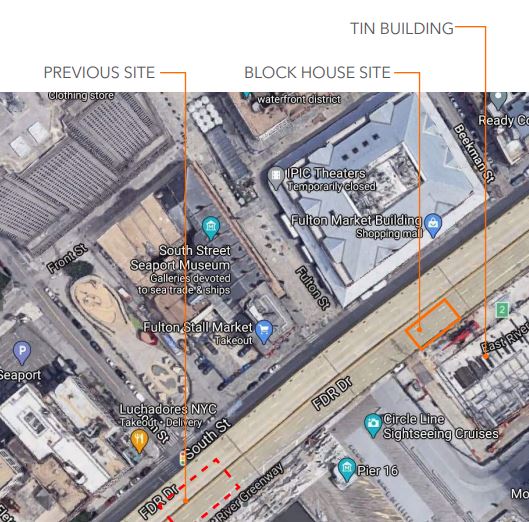
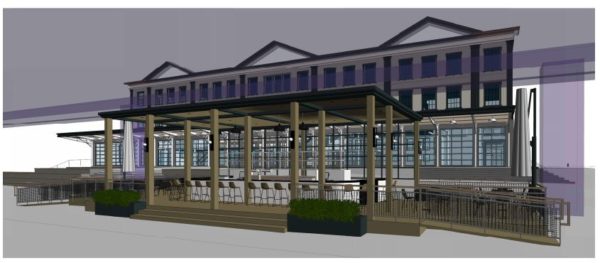
LPC determination: Approved
Commissioners were satisfied with the new location of the structure. Chair Carroll directed the applicant to consult with staff regarding the proportion and details of the columns and cornice profile so it appears lighter.
Commissioner Shamir Baron offered another view: “It’s reading more like an object that has some aspect of impermanence about it, heights improved, my whole view on this changed because what we’ve experienced in the city which is this ubiquity of jack built sheds in the streets and the prospect of them being here forever. I’m finding that this design is recalling that. Why the wood? What is the relationship to the tin building? This is uninspired and depressing.”
Item 7
601 West 26th Street – Starrett Lehigh Building –Individual Landmark –West Chelsea Historic District
CERTIFICATE OF APPROPRIATENESS, Docket #2106745
An International style warehouse building with Art Deco style details designed by Russell G. and Walter M. Cory with Yasuo Matsui and Purdy & Henderson and built in 1930-1931.
Application is to install a rooftop generator and screening.
Architect: RXR
HDC believes a neutral gray hue, rather than white, is more appropriate for the accretions at the top of this Individual Landmark.
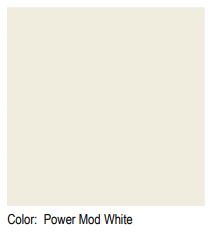
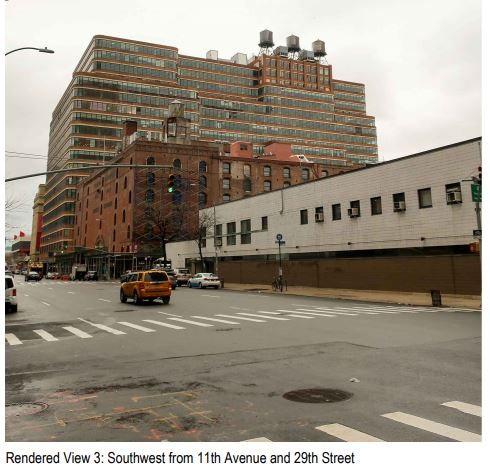
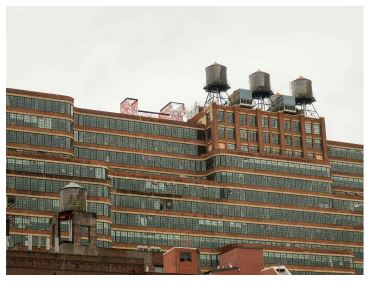
LPC determination: Approved with modifications
All Commissioners agreed that the application was fine as is, and that traditionally the LPC has leaned toward gray accretions for rooftop additions.



