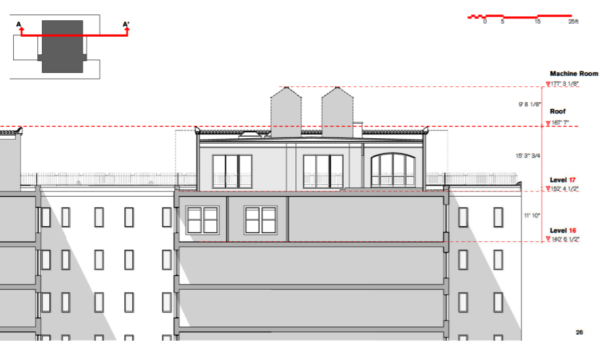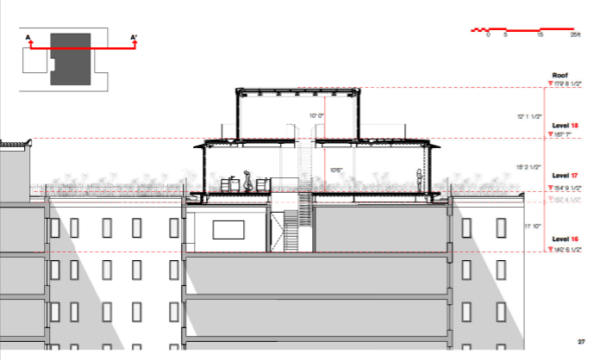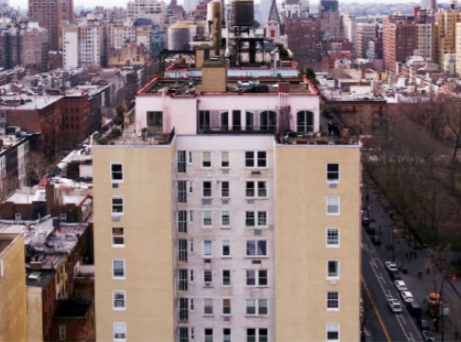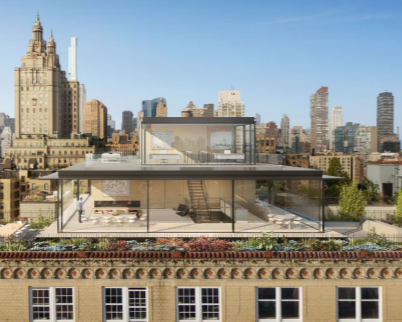The Historic Districts Council (HDC) reviews every public proposal affecting New York City’s landmarks and historic districts and provides testimony to the Landmarks Preservation Commission (LPC) whenever it is needed.
Please continue reading for our testimony regarding the latest items under consideration by the Commission. We invite you to visit the HDC@LPC blog for an archive containing all of our past testimony.
PLEASE NOTE: In an effort to curb the spread of COVID-19, the Landmarks Preservation Commission (LPC) is adjusting its processes and procedures to ensure the agency continues to provide services to the city while protecting the health of its employees and the general public. The agency is currently holding public hearings and meetings through Zoom, and live-streaming them through its YouTube channel. This enables applicants to present their projects to the Commission and the public to watch the presentations live on YouTube. Interested members of the public will also be able to provide live testimony by joining in through the Zoom app or by calling from any telephone. For information regarding online public participation, visit the LPC’s website here.
Item 1
15 Shore Road – Douglaston Historic District
CERTIFICATE OF APPROPRIATENESS, LPC-21-08857
A Colonial Revival style house designed by George Hardway and built in 1910. Application is to enlarge an extension, construct a porch and patio, modify the entrance, install a skylight, relocate a driveway and curb cut, and excavate and regrade portions of the site to access a new below-grade garage.
Architect: George Hardway
HDC feels the proposal is a well designed modification of the existing structure and keeps with the existing vocabulary of the architectural style. In ways, the design improves upon what currently exists.
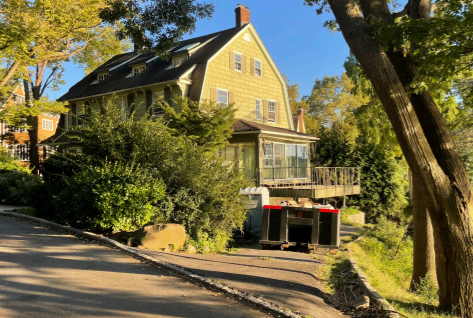
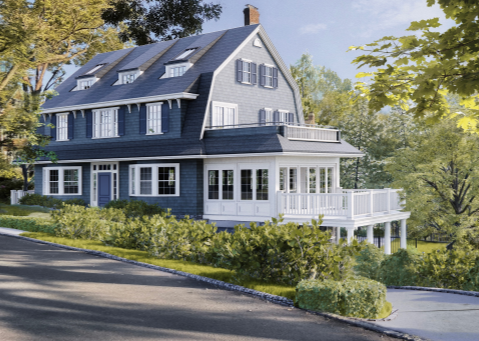
Item 2
91 West Entry Road – Ernest Flagg’s Todt Hill Cottages: Bowcot – Individual Landmark
CERTIFICATE OF APPROPRIATENESS, LPC-21-04247
An empty lot subdivided from the original lot occupied by a cottage designed by Ernest Flagg and built in 1918. Application is to construct a new house.
Architect: Ernest Flagg
HDC feels that the proposed building has issues with scale and design as it diminishes the visual impact of the landmark site. The proportions of the new building are too vertical, big and bulky which causes it to overshadow the historic cottage next door, when it should instead be taking a back seat to it. The footprint takes up too much space in the lot. This might be remedied if it were more setback and took on more modest proportions in the context of the site. Additionally, the colors and materials are out of character with the more rustic cottages surrounding. In addition to reducing the size, we suggest the use of darker colors and some type of stone or shingle siding to run through the upper levels of the house.
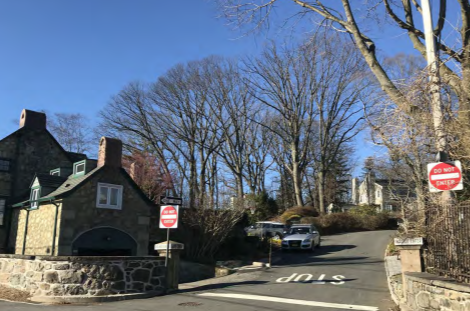
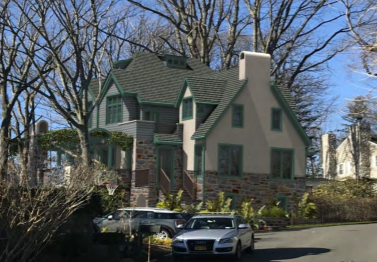
CERTIFICATE OF APPROPRIATENESS, LPC-22-01337
An apartment house designed by Charles Meyer and built in 1921. Application is to alter the entrance
Architect: Charles Meyer
HDC finds that the proposed alteration is inappropriate as the configuration does not have a sense of historic character in comparison to the elements being removed. The proposed new transom is much larger than the existing and will not match the original rectangular design. Also, the removal of the wooden posts causes loss in detail and design. We recommend that the design keep the divisions and spindles as they are, and just replace the glass. Additionally, the canopy does not have a relationship to the shape of the doorway.
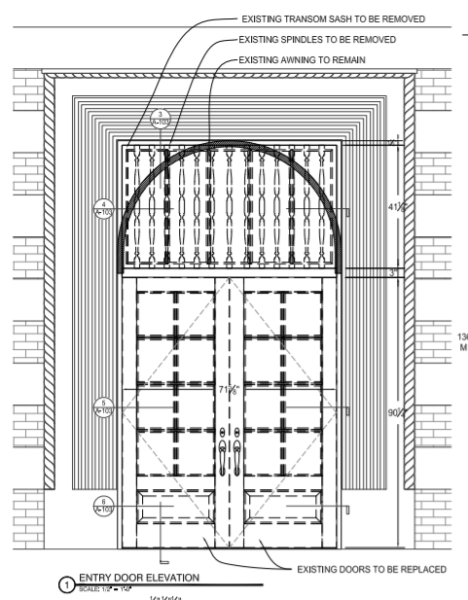
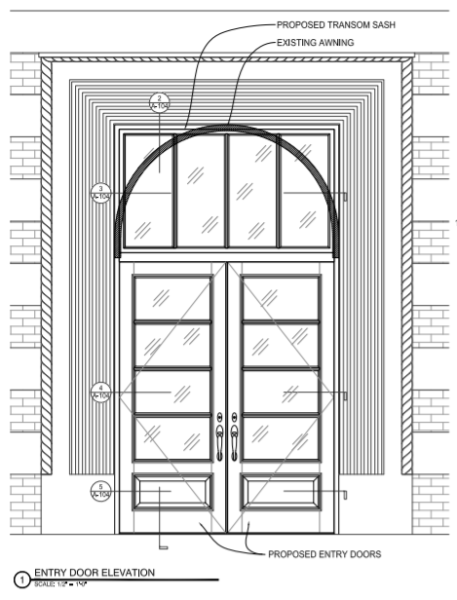
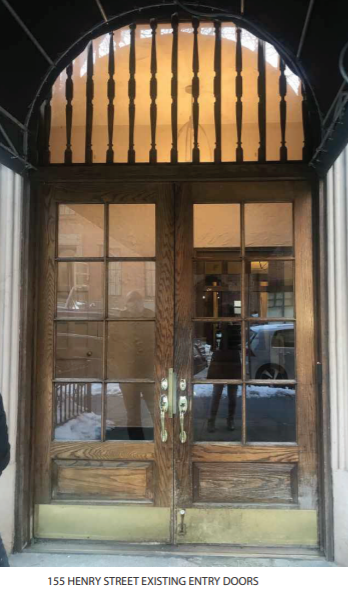
Item 4
321 Decatur Street – Bedford-Stuyvesant/Expanded Stuyvesant Heights Historic District
CERTIFICATE OF APPROPRIATENESS, LPC-22-00011
A Romanesque Revival and Renaissance Revival style rowhouse designed by G. Harry Madigan and built in 1892. Application is to construct rooftop and rear yard additions.
Architect: G. Harry Madigan
HDC feels that the proposed rear extension’s massing, fenestration and various materials are odd, inappropriate and inconsistent with those of the surrounding buildings. We are also disappointed in the elimination of the bay. The hipped roof is not characteristic of most rear yard additions seen on brownstones, which normally have flat roofs. We recommend restoring the rear bay, or creating a design more in context with the precedents set by other rear additions on brownstones.

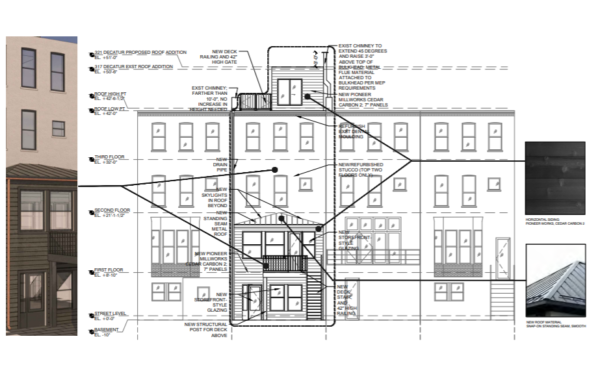
Landmarks Commission: No Action
Item 5
47 East 129th Street – Church of All Saints (Roman Catholic), Parish House and School – Individual Landmark
CERTIFICATE OF APPROPRIATENESS, LPC-22-01916
A Italian Gothic Revival style parish house/rectory designed by Renwick, Aspinwall & Russell and built in 1886-1889, as part of an Italian Gothic Revival style ecclesiastical complex. Application is to alter the stoop and install a barrier-free access lift.
Architect: Renwick, Aspinwall & Russell
HDC finds the option with a lower concrete base and increased decorative ironwork to be the favorable design choice. It is more visually stimulating and creates a nicer relationship with the rest of the entryway. However, it should be ensured that the quality and detail of any additional ironwork matches that of the existing.
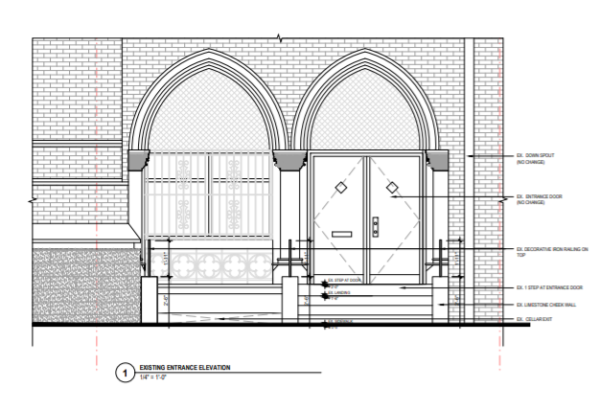
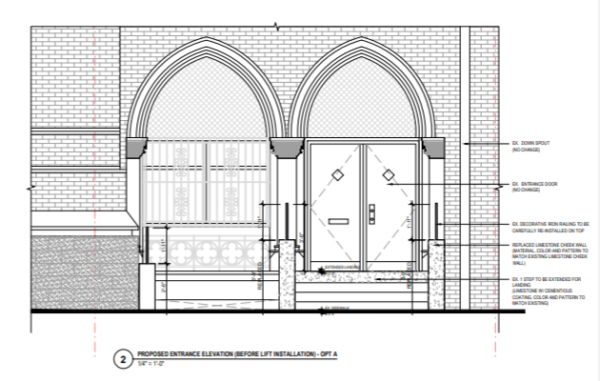
Item 6
311 West 102nd Street – Riverside – West End Historic District Extension II
CERTIFICATE OF APPROPRIATENESS, LPC-22-01899
A French Renaissance Revival style rowhouse designed by Clarence True and built in 1891- 92. Application is to construct a rear yard addition.
Architect: Clarence True
HDC feels the width and bulk of the rear extension to be overbearing. The extension would be more appropriate if it had a setback to match the design of the adjacent extension at 309 W 102nd Street. The width should also be decreased slightly, pulled in and shifted to the left. In response to these modifications, the fenestration and windows should be composed to have a similar centerline with the main bay body of the townhouse.
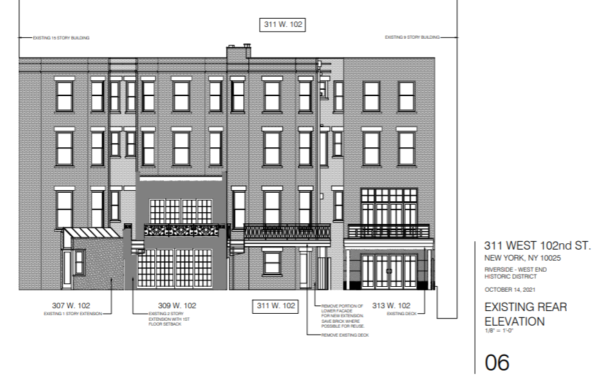
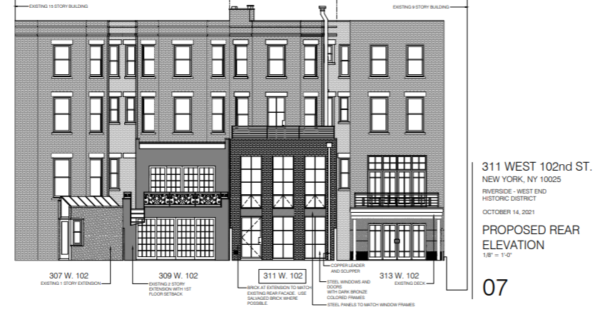
Item 7
6-16 West 77th Street – Upper West Side/Central Park West Historic District
CERTIFICATE OF APPROPRIATENESS, LPC-22-00550
A neo-Renaissance style apartment building designed by Nathan Korn and built in 1927. Application is to construct a rooftop addition.
Architect: Nathan Korn & Norman Foster
HDC was of mixed minds about such a dramatically contrasting stylistic choice for the addition. Some feel that the clear distinction between the contemporary design and historic building is appealing and that it is not visible enough for the contrast to be offensive or inappropriate. Others feel that the stark contrast is completely inappropriate, and that a design which calls upon the historic style of the building would be more well suited.
