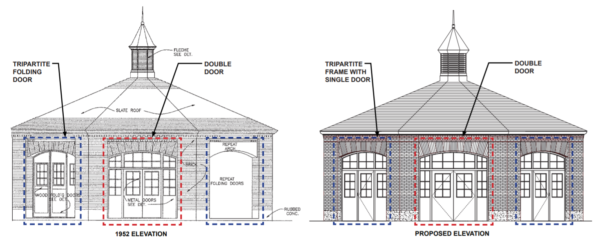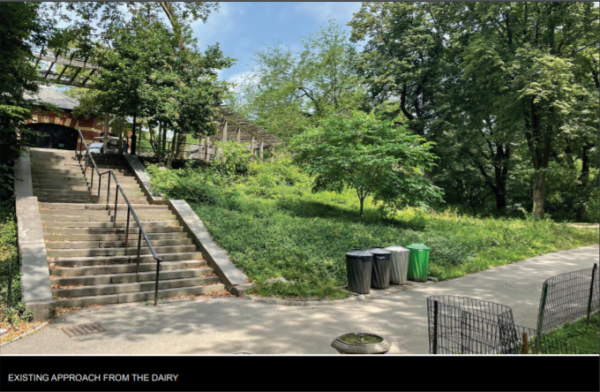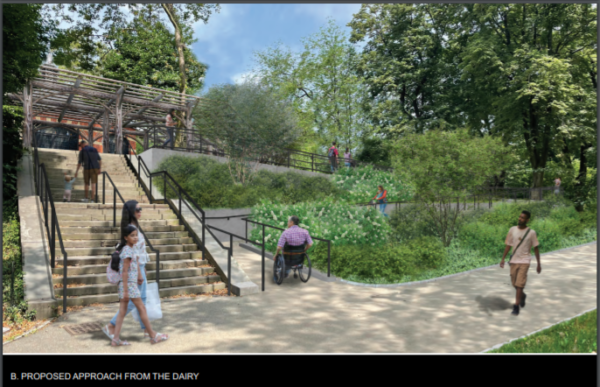Item 1
123 Joralemon Street – Brooklyn Heights Historic District
CERTIFICATE OF APPROPRIATENESS, LPC-22-02031
A house built c. 1993. Application is to install dormer windows, construct rooftop and rear yard additions, and excavate the basement and rear yard.
Architect: Not Listed
HDC feels that the proposed dormers are proportionally too large, and overwhelm the of the roof form. We believe a single window dormer on either side of the gable, that employs the same half flat arch on the gable, would be more appropriately scaled for the facade. As for the rear facade, the existing design is already incoherent and the proposed addition contributes to that incoherence. Additionally, the massing is awkward and overly complex.
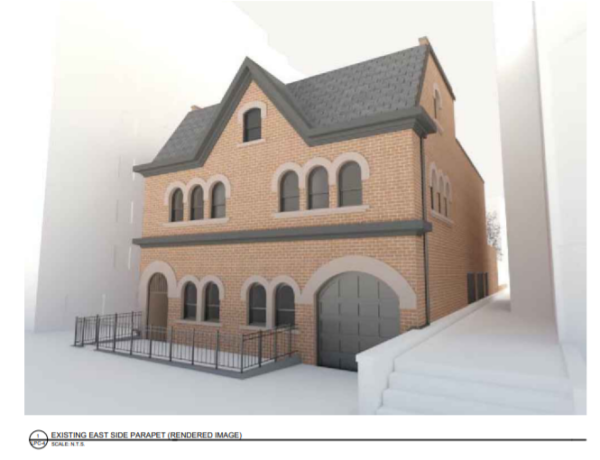
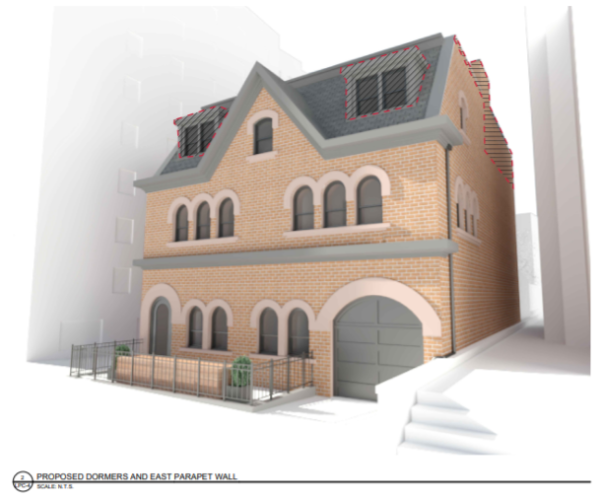
Item 2
2530 Grand Concourse – Dollar Savings Bank Building and First Floor Interior – Individual and Interior Landmark
CERTIFICATE OF APPROPRIATENESS, LPC-22-01377
A classicizing Art Deco style bank building and interior banking hall designed by Halsey, McCormack & Helmer and built in 1932-33 and expanded by the same firm in 1937-38 and 1949-52. Application is to modify entrance infill, install signage and lighting, and alter the interior banking hall.
Architect: Halsey, McCormack & Helmer
While HDC is overall in support of the preservation and reuse of this historic interior, we have two concerns. The first is the shelving lining the east wall of the interior, which obstructs the view of this handsome space by blocking the base of the wall and in particular, the prominent red marble pilasters. It is important to preserve the pilasters’ uninterrupted rise from floor to ceiling to allow for full expression of their verticality in the space. We suggest that the shelving against that wall be re-designed or rearranged to still allow the full vertical expression of the interior elements on the east wall.
Our second concern is the fake awning elements, which are inappropriate. The proposed canopies are solely decorative and obstruct the view of the interior architectural elements and therefore should be removed. Lastly, we are wondering if there is any opportunity to reintroduce the original chandeliers, as seen in the historic photos. These beautiful interior elements are worth preserving and also might be used as a guide to help redesign the canopies.
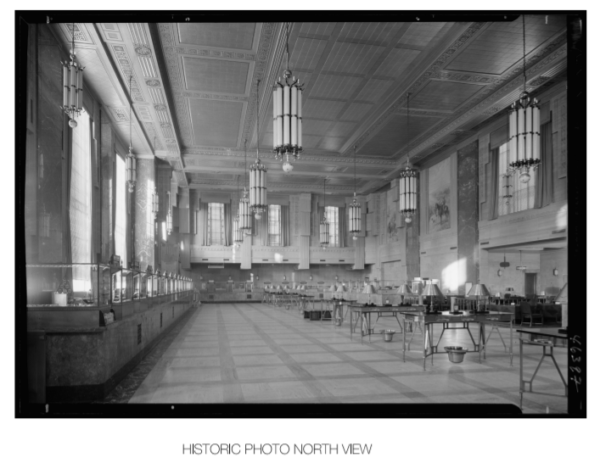
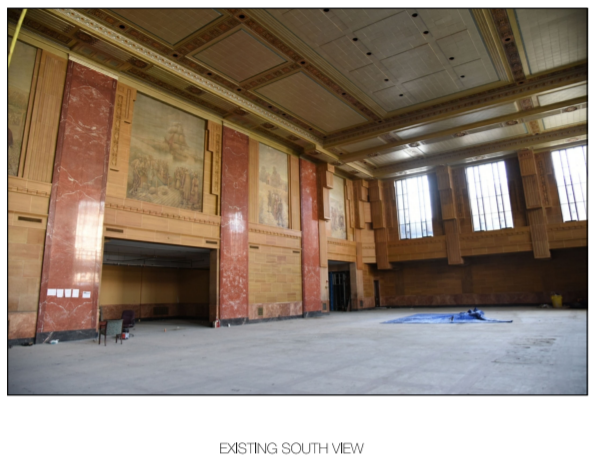
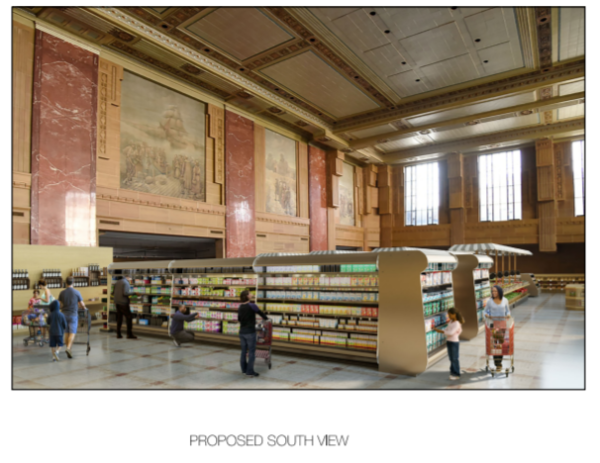
Item 3
Governors Island – Buildings 4-8, 10-11, 14-20 – Nolan Park – Governors Island Historic District
CERTIFICATE OF APPROPRIATENESS, LPC-21-09698
Fourteen Victorian/Colonial Revival/Italianate vernacular-style Officer’s Quarters buildings built c. 1857-1902 and altered in the 20th century. Application is to establish a master plan governing the future installation of windows.
Architect: Not Listed
HDC is not convinced by this plan. We believe this project requires a more rigorous specification process, and suggest that LPC require the applicant to prepare mock up’s of a typical set of windows on each of the different building types, so that staff can take a critical look at their detailing and articulation before they sign off on it. The window masterplan for these historic houses is a big decision and needs to be looked at with care.
As there is such an abundance of windows to attend to, using six over six as the uniform replacement may be inappropriate. The wide range of individuality seen across the windows on each building should be preserved. As for materiality, we believe that aluminum clad wood windows would have a more historically appropriate set of exterior profiles and details. When finalizing the design we also request that the applicant pay attention to mullion vs. muntin detailing.
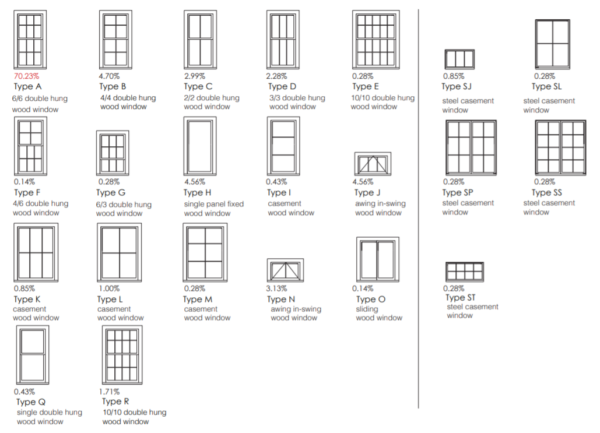
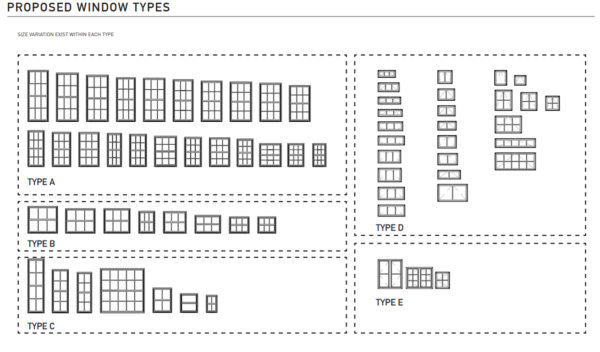
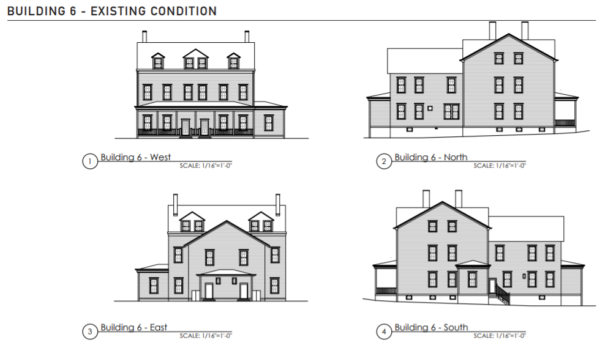
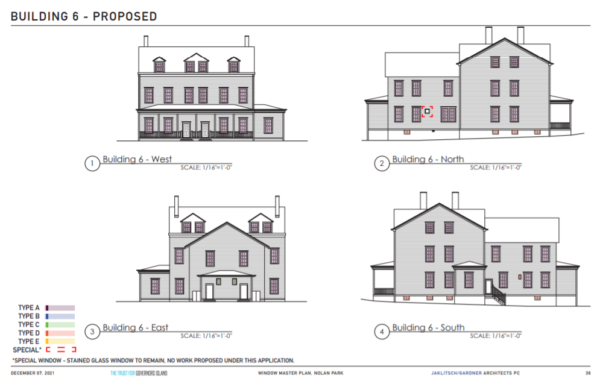
Item 4
71 Franklin Street – Tribeca East Historic District
CERTIFICATE OF APPROPRIATENESS, LPC-22-02676
An Italianate/Second Empire style store and loft building built in 1859-61. Application is to construct a rooftop addition, replace windows, and alter the ground floor.
Architect: Not Listed
HDC feels the proposal is generally well done, however we take issue with the size and visibility of the proposed mechanical bulkhead, As well as the materials being proposed for the entryway.
First, we find the mechanical bulkhead structure to be too large, too visible and is over-sized for its required functionality. Typically, these considerations of the bulkhead are exempt but, because this proposal is highly visible, adjustments should be made to reduce its visibility. Some remedies to reduce visibility include reductions to the floor heights of the penthouse and mechanical bulkhead, along with the repositioning of the mechanical room within, and shrinking that mechanical room to its absolute minimum. Additionally, changing the mechanical bulkheads cladding material might also help the unit to blend into the roofscapes of adjacent buildings.
Next, we are concerned with the elimination of the cast iron and glass bulkhead and sidewalk details form the entrance façade. We suggest the commission require restoration and replacement of the original sidewalk vault space, and for the applicant to use new cast iron and hollow glass sidewalk with vault lights. Additionally, this line of iron and steel should then be pulled across the full width of the sidewalk apron, with the diamond plate being appropriately used at the buildings at-grade entrance.
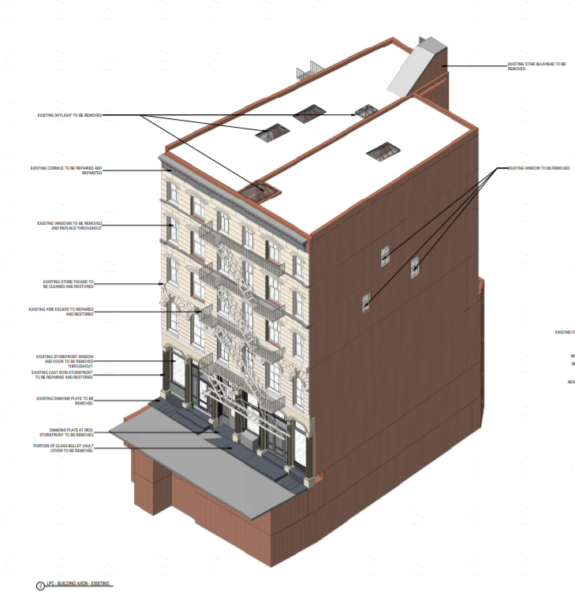
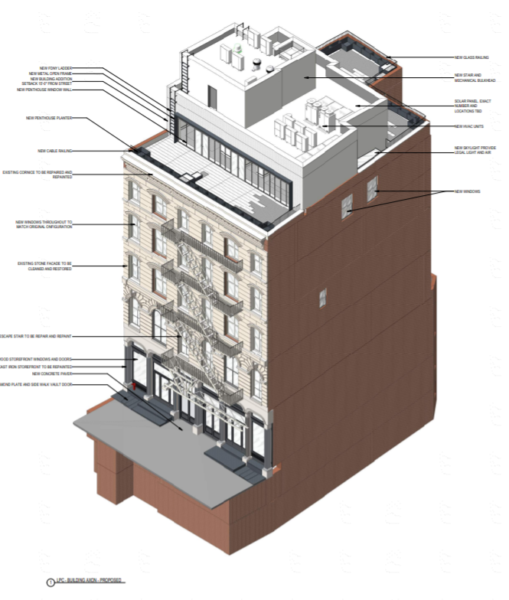
Item 5
9 St. Luke’s Place – Greenwich Village Historic District
CERTIFICATE OF APPROPRIATENESS, LPC-22-01146
An Italianate style rowhouse built in 1852. Application is to construct rooftop and rear yard additions, and excavate the cellar and rear yard.
Architect: Not Listed
HDC asks that the commission require construction of a two-story full width extension only, and disallow the proposed second story extension. We believe the maintenance of the upper two floors of a typical rowhouse is more elegant and allows for a more light filled garden environment. We would also note that there is no compelling reason to add space to the third floor as that floor already has sufficient area to accommodate the program.
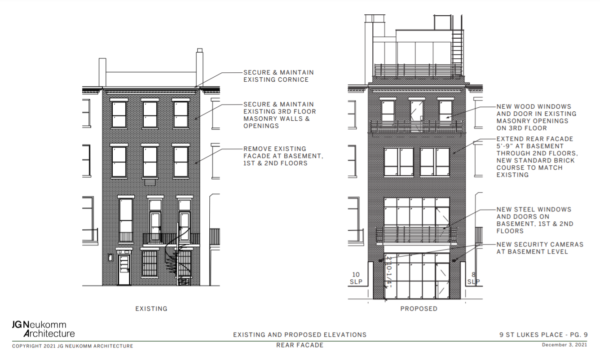
Item 6
860 Broadway, aka 27-29 East 17th Street and 32-34 East 18th Street – Ladies’ Mile Historic District
CERTIFICATE OF APPROPRIATENESS, LPC-22-02764
A Late-19th Century Commercial style store building designed by Detlef Lienau and built in 1883-84 and altered and refaced by F.H. Dewey & Company in 1925. Application is to construct rooftop additions, raise the parapet, and install railings.
Architect: Detlef Lienau
HDC feels that the project is largely appropriate, with the exception of the use of glass in the roof guard rail. The proposed glass railing is quite visible and will reflect an excessive amount of light at the top of the building. A more minimal pipe rail of wire mesh would be less visible.
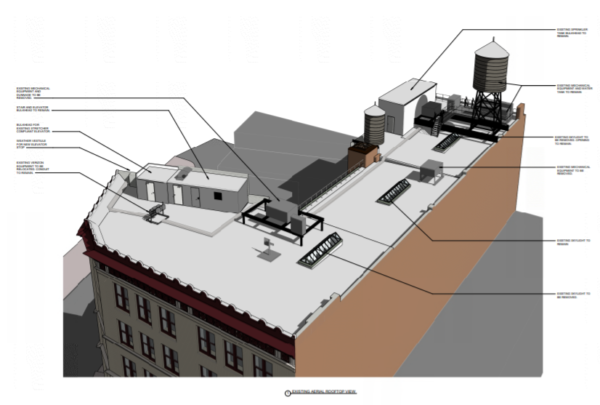
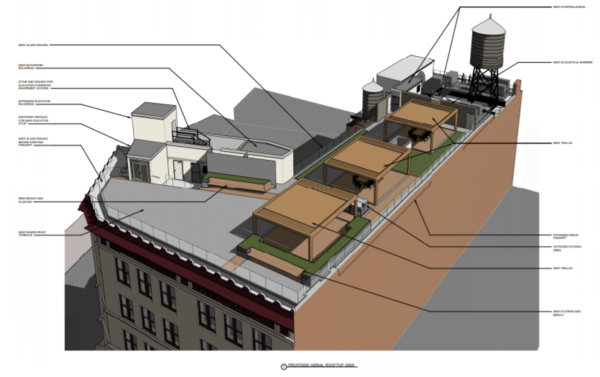
Item 7
Central Park – Kinderberg/Chess and Checkers House – Scenic Landmark
CERTIFICATE OF APPROPRIATENESS, LPC-22-04729
A plaza and landscaping surrounding a structure, built c. 1952, within the Children’s District in the southern section of Central Park, an English Romantic style public park designed in 1858 by Olmsted and Vaux. Application is to replace a pergola and paving, install railings, and construct a barrier-free-access ramp.
Architect: Not Listed
HDC overall commends this project. However, we ask that the Parks Department plant the area around the ramp with evergreens to minimize its visibility throughout the year.
