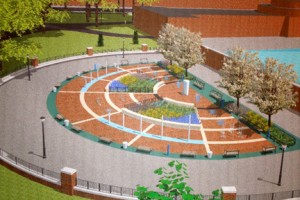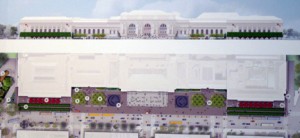February 21,2012
Item 5BINDING REPORT
BOROUGH OF BROOKLYN
128066- Block 921, lot 1-
Sunset Park – Sunset Play Center, Individual Landmark
A complex, including a bath house, pools, bleachers, filter house, perimeter walls, fencing, and paving, designed by Herbert Magoon, lead architect, and consulting architects Aymer Embury II, Henry Ahrens and others and built in 1934-1936. Application is to alter the wading pool and install spray showers.
 The collection of pools and play centers opened in 1936 under Mayor Fiorella LaGuardia and Parks Commissioner Robert Moses are striking landmarks that have been embraced by residents as both community centers and architectural treasures.
The collection of pools and play centers opened in 1936 under Mayor Fiorella LaGuardia and Parks Commissioner Robert Moses are striking landmarks that have been embraced by residents as both community centers and architectural treasures.
HDC finds this proposal to be inappropriate as it takes a major piece of the pool complex too far from its original design and intent. Repaving and the inclusion of plantings sets the wading pool area apart and creates a feeling of a park rather than the play center. The diving pool, the southern semi-circle, was filled in pre-designation for use as a volley ball court, and it seems a shame to also lose the wading pool on the north side. Doing so removes both ends of the ellipse and just leaves the main pool itself as a rectangle
In the WPA collection of pools, Robert Moses created cathedrals of swimming, his favorite recreation which has since been embraced by generations of New Yorkers in these inspiring surroundings. HDC asks that something more than a pool than park be incorporated in this landmark.
LPC Determination: Approved
Item 6
ADVISORY REPORT
BOROUGH OF MANHATTAN
128012- Block 1111, lot 1-
1000 Fifth Avenue – Metropolitan Museum of Art, Individual Landmark
A Beaux-Arts and Roman style museum, built in 1864-1965 and designed by Vaux and Mould; R.M. Hunt; McKim, Mead, and White; and others, within an English Romantic style public park, designed in 1865 by Olmsted and Vaux. Application is to redesign plaza, including replacing fountains, paving, and plantings.
HDC finds that there are a number of admirable features in this proposal for the Metropolitan Museum of Art including a lighting scheme that enhances and respects the architecture of the landmark, a state of the art planting systems that will ensure the health of new trees, and the retention of the 1970, Roche and Dinkeloo designed grand stair case. We feel though that the general tone of the project, wiping the slate clean and starting over, to be an unfortunate one. Rather than demolishing the 1970 plaza (designed and installed for the institution’s centennial and a symbol of the new era of a lively, engaging museum), it should be restored – the paving and fountains repaired, new trees placed in improved planting conditions – and then enhanced to meet the museum’s continuing needs. Signage can be used to direct visitors to the ground floor entrances, new seating can be installed and even kiosks can be considered within the basic plans of the existing design.
are a number of admirable features in this proposal for the Metropolitan Museum of Art including a lighting scheme that enhances and respects the architecture of the landmark, a state of the art planting systems that will ensure the health of new trees, and the retention of the 1970, Roche and Dinkeloo designed grand stair case. We feel though that the general tone of the project, wiping the slate clean and starting over, to be an unfortunate one. Rather than demolishing the 1970 plaza (designed and installed for the institution’s centennial and a symbol of the new era of a lively, engaging museum), it should be restored – the paving and fountains repaired, new trees placed in improved planting conditions – and then enhanced to meet the museum’s continuing needs. Signage can be used to direct visitors to the ground floor entrances, new seating can be installed and even kiosks can be considered within the basic plans of the existing design.
The proposed seems to be an awful lot of pieces that try to bring Central Park around to the Fifth Avenue façade, at times obscuring the museum itself. In particular, the solid massing of the aerial hedges would block views of a building meant to be admired. Although similar trees are seen in McKim, Meade and White drawings (which are filled with fanciful landscaping that never existed), the trees are next too, not in front of, the masterpiece to which the firm contributed. Roche and Dinkeloo’s design acknowledged the fact that the front of the museum is its urban face while the other three sides are surrounded by the park. One of the joys of walking around this city is coming up or down Fifth Avenue (as most pedestrians approach the museum, a factor which went into the design of the pyramidal, entrance staircase in 1970) and encountering the landmarked building emerging out of the forest of Central Park. To install trees and plantings all over the plaza would drastically change this experience.
LPC Determination: Approved
Item 9
BINDING REPORT
BOROUGH OF MANHATTAN
128180- Block 1111, lot 1-
Tavern on the Green, Central Park – Scenic Landmark
Click to see a pdf image of the proposed Tavern on the Green tavern-on-the-green)
A Victorian Gothic style building, designed by Jacob Wrey Mould and built in 1870-1871, within an English Romantic style public park designed by Olmsted and Vaux. Application is to demolish existing additions, construct a new addition, modify masonry openings, replace infill, install HVAC equipment, and modify landscapes.
HDC applauds the restoration and uncovering, or rediscovering, of Tavern on the Green. With all of the important work that is going on, it seems antithetical to go and put a large glass box at the main entrance in the central courtyard. If more restaurant space is needed, it should be accommodated in additions on the secondary façades, a tactic typically required of other landmarked buildings throughout the city.
On a lesser note, we also ask that window configurations display more divisions as they do throughout historic photos. The divided light scheme is more in keeping with the romantically rural tradition of the sheep’s fold and Tavern on the Green.
LPC Determination: Approved
Item 12
CERTIFICATE OF APPROPRIATENESS
BOROUGH OF MANATTAN
127797- Block 1143, lot 31-
240 Columbus Avenue – Upper West Side/Central Park West Historic District
A neo-Grec style flats building designed by Thom & Wilson, and built in 1883-84. Application is to install new stofreronts infill and signage, and modify an enclosed sidewalk café.
HDC is opposed  to any proposal that would include the removal of the bas relief on the 71st street façade of 240 Columbus Avenue. Although the work remains anonymous, it is an important reminder of Victor’s Café and both the Cuban and gay communities who helped keep the Upper West Side a vibrant neighborhood during some of New York City’s toughest times. The artwork only takes up the side street façade and a bit of the corner, leaving plenty of the room on Columbus Avenue for the rest of the storefront. It was retained during a previous tenancy without any trouble and should be embraced by the current tenants as a distinctive feature that sets their storefront off from others. The artwork is proof that while businesses and customers come and go, interesting pieces of history remain. We ask the commission to ensure the preservation of this little piece of history.
to any proposal that would include the removal of the bas relief on the 71st street façade of 240 Columbus Avenue. Although the work remains anonymous, it is an important reminder of Victor’s Café and both the Cuban and gay communities who helped keep the Upper West Side a vibrant neighborhood during some of New York City’s toughest times. The artwork only takes up the side street façade and a bit of the corner, leaving plenty of the room on Columbus Avenue for the rest of the storefront. It was retained during a previous tenancy without any trouble and should be embraced by the current tenants as a distinctive feature that sets their storefront off from others. The artwork is proof that while businesses and customers come and go, interesting pieces of history remain. We ask the commission to ensure the preservation of this little piece of history.
LPC determination: No Action
Item 13
CERTIFICATE OF APPROPRIATENESS
BOROUGH OF MANHATTAN
126780- Block 1212, lot 1-
447 Amsterdam Avenue – Upper West Side/Central Park West Historic District
A Renaissance/Romanesque Revival style flats building designed by A.B. Ogden & Son and built in 1889-90. Application is to install storefront infill.
HDC does not find the proposed storefront infill of chunky black aluminum to be appropriate for this Renaissance/Romanesque Revival style flats building designed by A.B. Ogden & Son. This building was constructed originally with storefronts, undoubtedly ones which reflected the upperfloors’ design and fenestration. HDC asks that a more sympathetic storefront be found, one that can be used as a model for others in this base.
LPC determination: Approved
BOROUGH OF MANHATTAN
124245- Block 874, lot 49-
142 East 19th Street – Gramercy Park Historic District
A rowhouse built in 1852 and remodeled in 1924. Application is to alter the front façade and construct a rooftop addition.
HDC is opposed to the front façade alterations proposed as they would remove historic fabric and diminish this charming, historic remodelling. The present façade, including the unbroken, segmental pediment, Dutch door, parlor-level balcony stretching across two bays and likely the flower boxes are all part of a 1924 Colonial revival design that is inkeeping with the block beautiful movement for which this block is known.
On the roof, HDC wishes to know whether the mockup reflects the three-foot decrease in height noted on the drawings. As it stands now, it is rather visible, an issue a few less feet would help alleviate. Also, if a bulkhead is to be built, a railing must be installed and its location and design needs to be addressed.
LPC determination: Approved with Modifications, in part