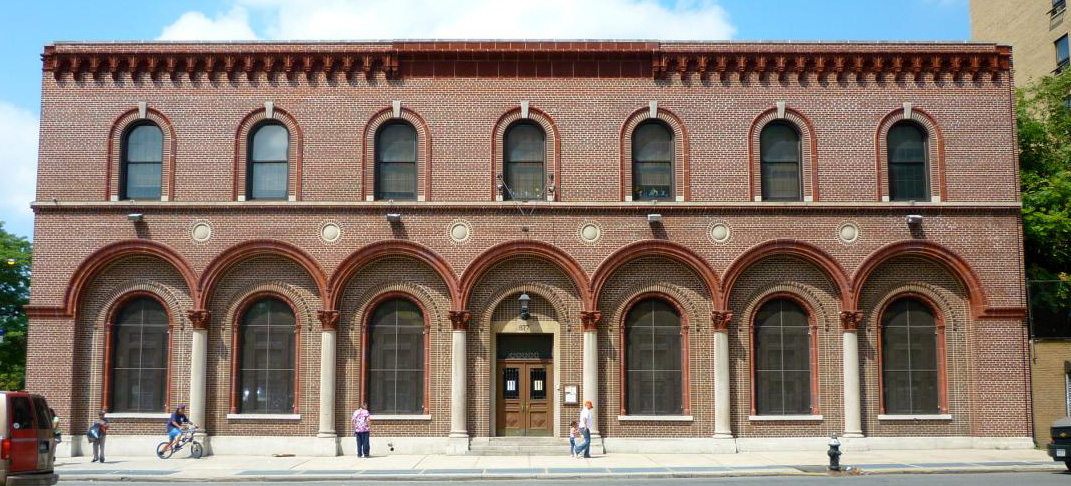877 Southern Boulevard
Bronx, New York 10459
Block: 2722, Lot: 63
Lot Area: approximately 8,000 sq. ft. (100’ x 80’)
Number of Floors: 2
Building Area: approximately 12,800 sq. ft. (100’ x 64’)
Year built: 1928-1929
Architect(s): Carrère & Hastings, Architects
Builder(s): E.E. Paul Company
Designation: New York City Individual Landmark, designated 2009
________________________________________________________________________
DESCRIPTION:
Architectural Classification: Italian-Renaissance
Materials:
Foundation: Limestone
Walls: Brick
Other: Terra cotta decorative details
Summary:
The Hunts Point Branch of the New York Public Library is the thirty-seventh and final Carnegie branch library to be built in New York City and the ninth to be constructed in the Bronx. It has been in continuous operation as a branch library for over eighty years.
Centrally located, the library sits on the corner of Tiffany Street and the busy thoroughfare of Southern Boulevard in the Hunts Point area of the Bronx. Standing three stories, the library is a prominent and imposing structure in a neighborhood dominated by three-story tenements[1] and low-rise public housing units.
Designed by Carrere & Hastings, whom were responsible for the design of fourteen of the Carnegie branch libraries in New York City[2], it is unique in that it is the only library for which the firm chose terra cotta as a material.
The library was constructed at a total cost of $151,875.[3] It officially opened on July 1, 1929, with a staff of 19 librarians and 14,000 books.
It was designated an individual New York City landmark on April 14, 2009.
Narrative Description:
Construction and Layout:
The Hunts Point Branch Library is a Classically inspired building that is symmetrically organized and rectangular in plan. Rising two-stories over a limestone base, its principal façades are divided into seven equal bays. Exterior walls are made of red brick that is embellished with elaborate terra cotta ornament. An entrance in the center bay of the east façade leads patrons to the large open circulation and reading room that contains the librarian’s station at its center. A small, single-story, freestanding garage is separated from the main library by a driveway and sits at the southwest corner of the lot. The garage is contemporary with the construction of the library and was built as a garage for the “Bronx Book Wagon that circulated around the borough.
Exterior:
All four facades are made red brick with rich terra cotta decorative details over a limestone base. A blind arcade runs along the ground floor on the principal east and south facades, which is supported by a series of engaged Corinthian columns with limestone shafts and Ionic limestone bases. Capitals are made of terra cotta and decorated with sunflowers, acorns and bunches of grapes that spring from acanthus leaves.
Three bands of terra cotta molding make up the archivolts of the arcade. The molding is richly embellished with a chain of interlocking chains that contains stylized rosettes as well as leaf-and-dart and egg-and-dart motifs that are linked with pendant terra cotta bellflowers. Limestone roundels encircled by a brick header course are centered over each arch.
Large arched window openings are slightly recessed from the arcade. Windows are divided light and double hung sashes with sidelights, a transom light and glazed tympanums. Each is set above a simple limestone sill and framed by terra cotta and articulated brick surrounds. A central entrance is located within the middle bay. Four granite steps lead to a double-paneled wood door with brass hardware and kickplates, Glazed panels of the door are protected by an elaborate wrought iron grille.
Smaller arched windows sit upon a simple limestone stringcourse, terra cotta rope molding and brick dentils at the second story. Each window has a limestone key and is framed by a bead-and-reel and leaf-and-dart terra cotta molding. The building is topped by a thick corbelled terra-cotta cornice inscribed “NEW YORK PUBLIC LIBRARY”, a brick parapet and limestone coping.
As part of a WPA project, the library was expanded to between 1935 – 1938, with the construction of a rear two-story addition that accommodated a new activity space and supplementary reading room[4]. In 1996, all of the historic divided light windows were removed and replaced. Both the interior and the exterior were restored in 2002 by the firm Tonetti Associates, Architects.[5]
Interior:
Visitors to the library enter through a small wood-paneled vestibule into a large circulation room with librarian’s station at its center. It retains a number of its original architectural elements including the historic wooden window moldings, bookshelves, built in benches below the windows, as well as the original fireplaces.
[1] These tenements were, for the most part, constructed in the early part of the 20th century.
[2] Architects Carrère & Hastings designed more Carnegie branch libraries than any other firm.
[3] Dierickx, Mary B. The Architecture of Literacy: The Carnegie Libraries of New York City. New York City: The Cooper Union for the Advancement of Science and Art and the New York City Department of General Services. 1996, pages 108-109.
[4] “2,500,000 WPA Fund for Public Library,” New York Times. August 22, 1935.
“Press Release: The New York Public Library and State Assemblyman Ruben Diaz, Jr. to Celebrate the Newly Spruced-up Hunt’s Point Regional Library, January 5”. NYPL website. January 2, 2002.


