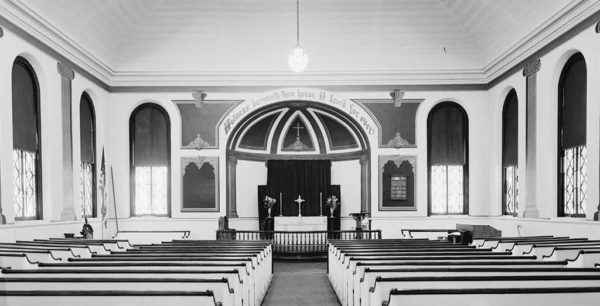Exterior Designated October 14, 1965
Interior Designated October 12, 1982
The chapel, built in 1856, was expanded in 1883 with the addition of a tower. This small Italianate brick building has round-arched windows and a bracketed cornice. Its interior is extremely simple, with a coved ceiling and trompe l’oeil Ionic pilasters.
The entrance to Chapel is through the small bell-tower vestibule of 1883 which has plain plaster walls, three round-arched openings, and three stone plaques, one on each of the side walls and one over the entrance to the auditorium. The gallery, which is carried on two cast-iron columns with simple foliate capitals is accessible by two enclosed staircases that flank the doorway to the auditorium. On the walls, vertical wainscoting extends to the sill level of the windows. The deeply caved ceiling rises to a large recessed panel pierced by two handsome rosette ventilators from which hang glass lamps. These features, except for the lamps, date from 1856. In 1873 Ionic pilasters were painted on the walls between the windows and around the curve of the apse, and the ceiling was painted to simulate panels with decorative moldings. On either side of the apse panels were painted; the lower one is a frame for two joined joined tablets and the upper is a spandrel with trompe l’oeil brackets. Over the arch of the apse is painted the quotation, “Holiness becometh thine house, 0 Lord, for ever.” This work was carried out by Charles Berry, a decorator, who also worked on the interior of Building C.

Exterior image credit: Library of Congress
STATUS Designated Exterior and Interior Landmark
The Neighborhood
New Brighton
New Brighton, formerly an independent village, is today a neighborhood located on the northwestern tip of Staten Island. The neighborhood comprises an older industrial and residential harbor front area along the Kill Van Kull west of St. George.
Explore the Neighborhood >
