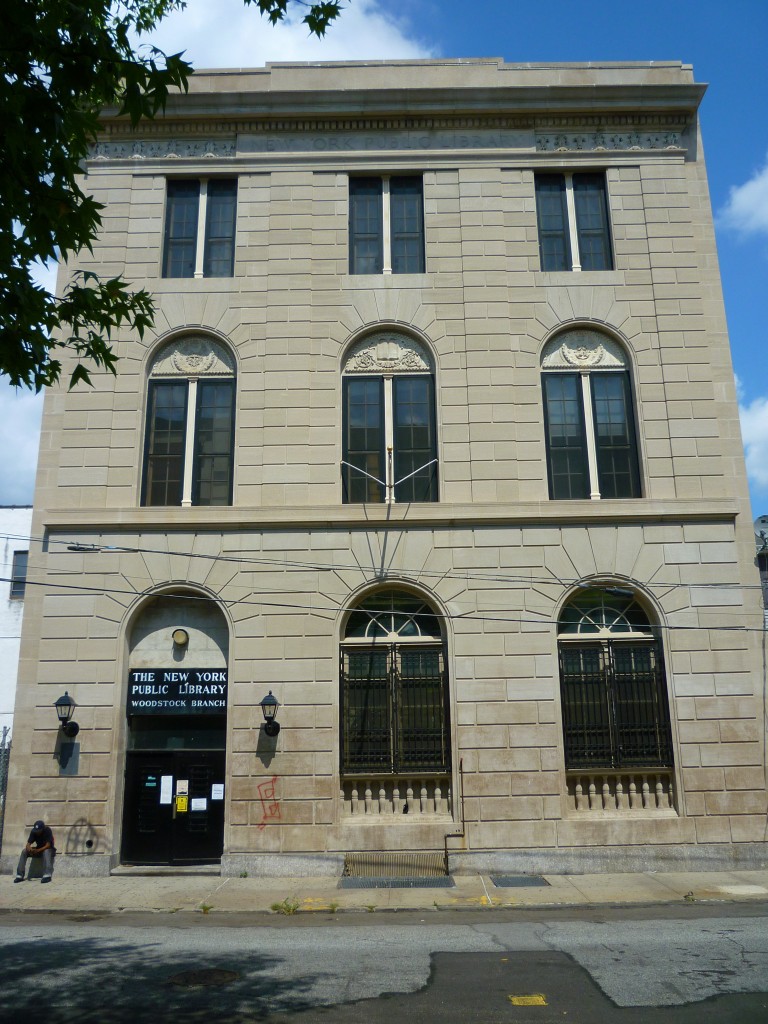761 East 160th Street
Bronx, New York 10456
Block: 2657, Lot: 30
Lot Area: approximately 9,250 sq. ft. (50’ x 185’)
Number of Floors: 3
Building Area: approximately 21,750 sq. ft. (50’ x 145’)
Year built: 1913-1914
Architect(s): McKim, Mead & White
Builder(s): E.E. Paul Company
Designation: New York City Individual Landmark since 2009
________________________________________________________________________
DESCRIPTION:
Architectural Classification: Renaissance Revival
Materials:
Foundation: Brick with limestone cladding
Walls: Brick with limestone cladding
Other: Limestone parapet, band courses and other decorative detail
Summary:
The Woodstock Branch of the New York Public Library stands three stories tall on a long rectangular lot whose palazzo-style front faces East 160th Street between Forest and Twinton Avenues in the Morrisianna area of the Bronx.
The Woodstock Branch of the New York Public Library is clearly recognizable as a Carnegie Library as it shares many characteristics with other branches. As the seventh (out of nine) Carnegie branch library to be constructed in the Bronx, it is nearly identical to McKim, Mead & White’s West 40th Street Branch, built in 1913, and a simplified version of their design for the library at Tompkins Square, constructed in 1904.
Its offset entrance and elevated first floor allowed for spacious reading rooms with south-facing windows that were carefully placed in order to maximize natural light for reading.
The library officially opened on February 17, 1914. The site cost $14,000. The cost of erecting the building, including all related construction equipment, was $116,760. The entire cost of the project was $130,760.
The Woodstock Branch library was designated an individual New York City landmark on April 14, 2009.
Narrative Description:
Construction and Layout:
The Woodstock Branch of the New York Public Library is organized into a tripartite scheme and is rectangular in plan. It is of masonry construction with limestone cladding that once shared party walls with the adjacent buildings. Currently, the library is freestanding as the adjacent buildings have been demolished.
Exterior:
Clad entirely in rusticated Indiana limestone, the principal facade is three bays wide with an offset entrance within a rusticated stone base. Large round-arched window openings characterize the first and second floors with smaller rectangular windows on the third floor. The entire principal façade projects slightly from the masonry wall. A thin border of ashlar, creates the effect of framing the principal façade.
The left bay on the first floor contains the library’s main entrance. The original wood-paneled door was replaced in 1966 with an aluminum door with a glass transom. At this time, the fanlights in all the arched-openings were also filled in. The remaining arched bays on the first floor contain pairs of divided-light double-hung windows with engaged balustrades in the spandrel panel and a fanlight above. All three arches on the first floors are topped with limestone voussoirs.
Round-arched windows with thin pilaster-like mullions sit atop a molded limestone watertable on the second floor. Each is surmounted by an intricately-carved tympanum with a bas relief carving at the center and each is accented by a limestone voussoir. The westernmost tympanum depicts an anchor surrounded by laurels inscribed with Anchora Spei (“Anchor of Hope”) that is set within a concave roundel with rosettes. The middle tympaneum depicts an open book surrounded by acanthus scrolls. The easternmost, also set within a concave roundel with rosettes, depicts an anchor clasped by two hands below the Christian symbol Chi-Rho, meaning “good”, and inscribed with the Latin Concordia (“Peace”). Four limestone pilasters extend from the watertable of the second story to the bas-relief frieze below the cornice.
Windows of the third floor are rectangular six-over-four double-hung sash, separated by similar “pilaster-like mullions that sit on simple limestone sills that are flush with the façade. A continuous lintel reads as an architrave supporting the bas-relief frieze embellished with fleur-de-lys and acanthus leaf motifs. An inscribed molded panel at the center of the frieze reads: “NEW YORK PUBLIC LIBRARY”. The library is capped by a denticulated cornice and a parapet framed by limestone coping.
Interior:
The interior of the library was designed to be open and spacious with high plaster ceilings and large windows that provided considerable light for reading. Each of the rooms had simple plaster cornices and simple wooden window moldings. The first floor contains a large open circulation and reading room with the librarian’s station at its center.
The second floor contains the library’s offices that border the second reading room. Like the first floor, the reading room is very spacious with high plaster ceilings and molded cornices.
The interior was renovated between 1966 and 1968, significantly altering the original plan and circulation in addition to replacing all of the original mechanical systems. The library retains some of its historic features including some portions of the plaster ceiling, some of the original plaster columns and a fireplace in the second floor reading room.


