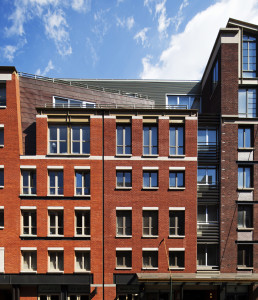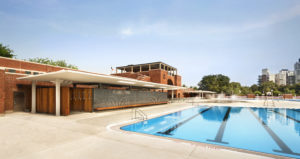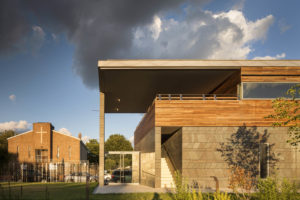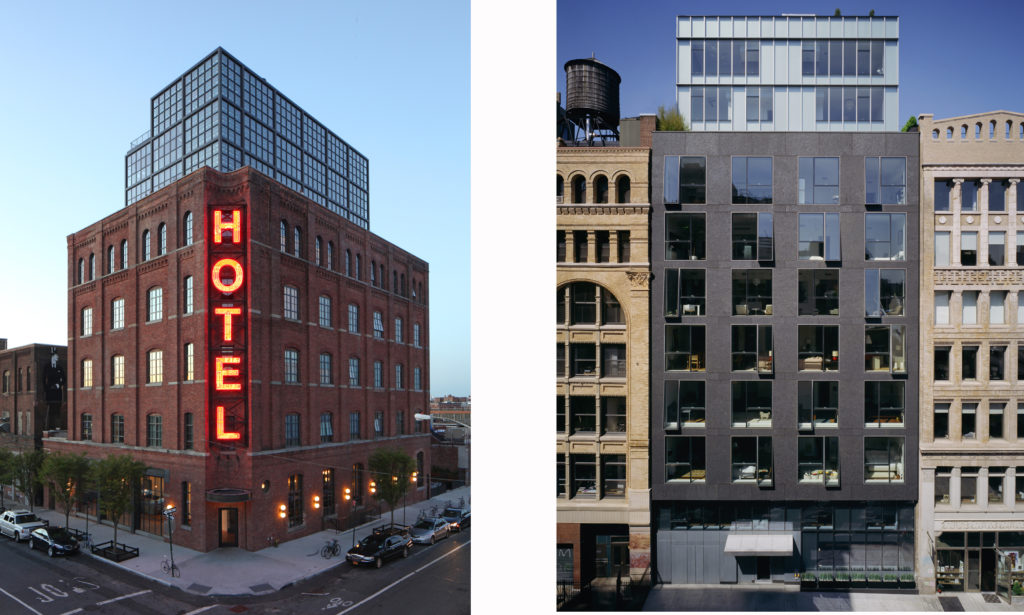Why the Historic Districts Council’s Design Awards?
Remarks given by HDC President Françoise Bollack at the First Awards Ceremony
March 7, 2014
Recently I was reading in some newspaper that will go unnamed the usual nonsense about the fact that there is no real new cutting edge architecture in New York City – this is the number one argument forcing people to accept another over scaled, banal but bizarre, glass building. This statement – no new cutting edge architecture – is usually paired with a declaration that historic districting and landmarking hamper creativity. AH! if only we did not have historic buildings, talent would flourish, so the argument goes! So, what is wrong with this picture? What is wrong with this picture is simply that we preservationists have abandoned the discussion about architectural change to others with the result that we have abandoned the understanding and management of architectural change to others, with the result that we have lost control of it.
It is time to examine these tired old, very old, clichés. The truth of the matter is that the people who make these pronouncements have stopped to think on these issue about 50 years ago – their thinking is frozen in time: people who make these pronouncements have not looked around themselves and so they fail to realize that architects and communities are creating new approaches, some times even a new architectural language – certainly creative new approaches to the issue of context – what is context and what our relationship to it – to them – should be. The problem is that nobody really knows about the good projects: they don’t get recognized by the general press or the professional press because they are either too complex or not flashy enough or simply they don’t look like what you expect them to look like: since they address multifaceted cultural and contextual issues they usually don’t look like yesterday’s good idea – they are too specific to be easily recognizable.
We at the Historic Districts Council think it is high time that preservationists honor projects that make a positive contribution to New York City’s historic neighborhoods. If we don’t recognize such projects we miss the opportunity to have a meaningful conversation about what works and what does not, and most importantly we miss the opportunity to develop a common ground for this conversation. The terrible danger we are running if we are absent from this discussion is that we abandon it to others and our values are ignored.
This discussion belongs here, in the framework of the Historic Districts Council and fits our unique education and advocacy role in the preservation of the neighborhoods of New York City: so we invented this Design Awards program to recognize and showcase the diversity of interventions in historic neighborhoods, from discreet to daring! – our intention was and will continue to be to bring to light how varied and creative such good interventions can be. And how much we can learn from them. So we invented this Design Awards Program.
For this year’s program the jury selected three winning projects and four that merited an honorable mention. The Design Awards were presented on Friday March 7, at Steelcase, and the three winning projects were presented to an audience of more than 100 community activists and professionals as part of the 20th annual HDC Preservation Conference on Saturday March 8.
The Design Awards jury was chaired by James Stewart Polshek, FAIA. The jury also included architects Leo J. Blackman, AIA, principal at Leo J. Blackman Architects; Jean Carroon, FAIA LEED, principal, Goody Clancy and Adam Yarinsky, FAIA LEED AP, Principal at Architecture Research Office. Completing the jury were Alan G. Brake, Executive Editor of The Architect’s Newspaper and Andrew Scott Dolkart, Director of Columbia University’s Historic Preservation program in the Graduate School of Architect, Planning & Preservation.
When asked how the projects were chosen the jury responded, “Each project chosen for merit represents what the Historic Districts Council Design Awards was created to showcase; projects which improve historic buildings or communities without being imitative. Each is a strong beautiful design that enhances the existing building(s), and the neighborhood. They are elegant in proportion, texture and detail.”
Winners
The winners of the 2014 Design Awards are Historic Front Street at the South Street Seaport by COOKFOX Architects, McCarren Pool and Bathhouse by Marvel Architects and Weeksville Heritage Center by Caples Jefferson Architects.
Historic Front Street at the South Street Seaport
In 2003, COOKFOX joined a massive effort to transform 11 historic buildings in the South Street Seaport. Three modern structures have been inserted into the voids and extensive restoration work was undertaken. Historic Front Street is now a mixed-use neighborhood of 95 rental apartments and small-scale, independent retailers. Subsequent work was performed after Hurricane Sandy to restore and maintain the earlier venture.
Jury Comments about Front Street
Infilling a number of empty sites in a historic mostly 18thc neighborhood is not easy, but it was done flawlessly here at Seaport. Architect was respectful of scale, street-wall and history, yet inventive in the assemblage and details. A model renovation that didn’t get adequate attention when completed.
Very creative use of Modern design and historical forms for an infill project that respects the street wall and skyline of one of New York’s oldest commercial districts.
A paradigm for successfully integrating a modern residential development within a historic context.
McCarren Pool and Bathhouse
The 1936 Moses-era McCarren Pool and Bathhouse in Brooklyn lay in ruin since the site was closed in 1983. Restored under the PlaNYC initiative, the 50,000-square-foot, WPA building and pool has been updated and added on to for contemporary uses. A year-round indoor recreation and community center now occupies the historic bathhouse, and the rebuilt pool offers a new ‘beach’ peninsula that transforms into an ice skating rink.
Jury Comments about McCarren Pool and Bathhouse
Restoration of a handsome ambitious Robert Moses era recreational facility. The locker room additions are thoughtful in mass and materials, with clever interior finishes.
Admirable to re-animate a long-closed neighborhood amenity (with unique monumental modernist architecture), and adapt it for a new generation.
A miracle; returning this valuable structure to the public, preserving the dramatic architecture with subtle additions.
Weeksville Heritage Center
Weeksville Heritage Center is a new museum building and urban design project in Brooklyn, based on the historic houses of a 19th-century African American freedman’s community. The building incorporates a modern architectural syntax impacted by repeated African riffs embedded in construction. The landscape is a dominant element in the composition, linking the historical Weeksville houses to the new structure.
Jury Comments about Weeksville Heritage Center
The dramatic horizontal stretch of the building gives a much needed edge to the open property, and both exterior and interior spaces are sensitively formed. The range of materials and beautifully crafted details, suggestive of African patterns, seem to reach out to visitors, making a subtle transition from street to park.
An elegant structure that powerfully but sensitively engages both the diverse building scales and the adjacent landscape in the surrounding community.
A graceful new building that is in scale with its vernacular neighbors at Weeksville, but makes a Modern statement that is a beacon in its neighborhood.
Honorable Mentions
The honorable mention awardees are Corbin Building by Page Ayres Cowley Architects, Gertrude Ederle Recreation Center by Belmont Freeman Architects, Wythe Hotel by Morris Adjmi Architects and 48 Bond by Deborah Berke Partners
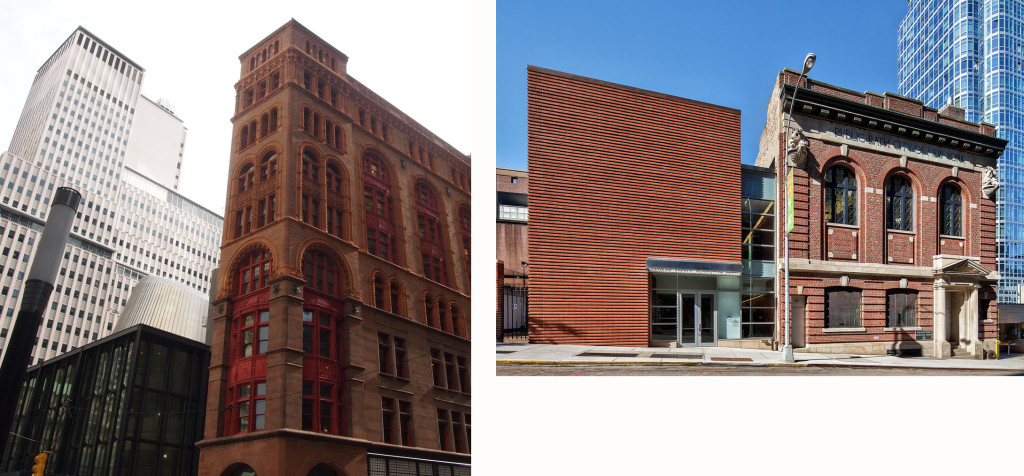
Corbin Building, Page Ayres Cowley Architects
Gertrude Ederle Recreation Center, Belmont Freeman Architects
Corbin Building, Part of the Fulton Center
The Corbin Building was not part of the original plan for the new transit hub, but its architectural history, together with public interest to save and incorporate the building as part of the transportation center, prevailed. The configuration of spaces allowed for both entrances to the new transit hub and rentable retail units.
Jury Comments about the Corbin Building
The presence of this lovingly restored sliver of a historic building integrates the addition into its urban context. The sum of these symbiotic parts clearly creates a greater whole. The integration of old & new benefits both.
48 Bond
48 Bond Street is an 11-story residential building in NoHo, Manhattan. Each floor contains two apartments with wide-board walnut floors, marble counters, glass-tiled baths, and teak wall-panels The rear apartment units have private balconies with views of the Empire State Building. A 55-foot lap pool is located in a double-height basement space with a curving wooden ceiling that reaches up to windows on the street.
Jury Comments about 48 Bond
The crisp stone façade matches its neighbors in height and solid/void ratio, but does not compete with them. Window openings are large, grouped and flush, yet overall the effect is of understated modern elegance – restrained yet confident.
A modern vocabulary with a vitality similar to the historic buildings on the street.
Gertrude Ederle Recreation Center
Commissioned by the NYC Department of Parks and Recreation, the Gertrude Ederle Recreation Center project works with a community facility that has served its Midtown West neighborhood for more than a century. The historic 1906 bathhouse was renovated, with the vintage indoor swimming pool and gymnasium restored, a new community room, and new mechanical and electrical systems throughout. The 10,500-square-foot addition contains new locker rooms, a youth activities center, computer classroom, aerobics studio, and fitness center. A new street level entrance and elevator in the addition make the center fully accessible.
Jury Comments about the Gertrude Ederle Recreation Center
A delicate balance was struck between the beaux arts bathhouse and its modern addition. Both facades are red brick, yet the heavily ornamented original has been well offset by the large plain wall of the new construction. It is a gesture at once aggressive and deferential.
A clearly articulated addition and renovation with a simplicity of form and materials.
Wythe Hotel
The Wythe Hotel opened in May 2012 in fast growing Williamsburg. This brick industrial loft building was converted into a 73-key hotel that also features a restaurant, event space, screening room, and rooftop bar. While much of the brick, cast iron, and timber-frame building was stripped and restored, one bay of the historic structure was removed and replaced with an all-glass façade to afford west-facing guestrooms panoramic views of the Manhattan skyline. A new four-story penthouse for the bar and deluxe suites sits atop the original roof.
Jury Comments about the Wythe Hotel
In another non-landmarked neighborhood where new (& clumsy architecture) has been rapidly replacing old, we were pleased to see an existing building so successfully re-purposed. This factory-to- hotel project emphasizes the local grit, handsomely, in and out. The glass curtain wall (extending above the roof) expresses the mix of historic and hip.
A gridded glass frame juxtaposed with an existing masonry shell, this project connects to this neighborhood’s industrial past and vibrant present.

