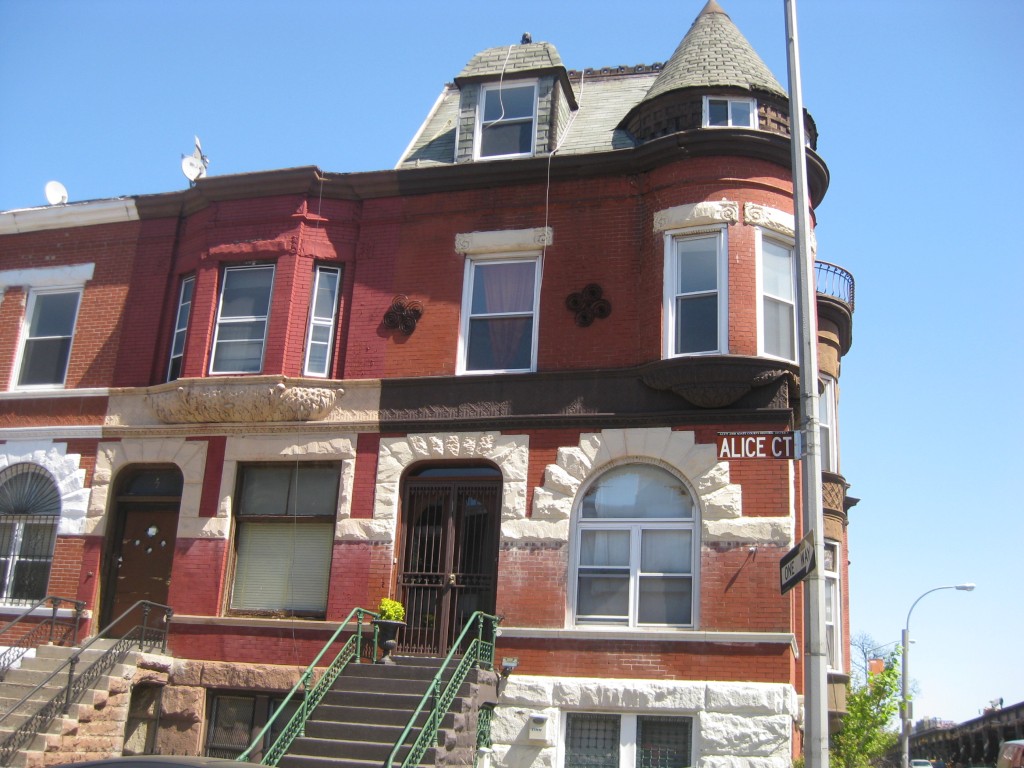Alice and Agate Courts
The Alice and Agate Courts Historic District is comprised of 36 rowhouses on two half-block cul-desacs. Designed by Brooklyn architect Walter M. Coots in the Queen Anne style in in 1888 and 1889. The residences have unique architectural details including conical-roofed corner turrets, projecting or swelled bays, rock-faced and carved stonework, foliate- and geometric-pattern terra-cotta and metal trim, elaborate ironwork and stained glass windows. They were constructed of red brick, brownstone, bluestone and terra cotta. Designated February 10, 2009
Title: Alice CT
Historic District: Alice and Agate Courts
Keywords: Residential, row house, brick, oriel window, dormer
Description: Corner of Alice Court
Image #017
To make an appointment to view all images from this historic district, please e-mail [email protected] or call (212) 614-9107.
