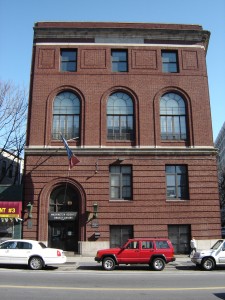New York Public Library Washington Heights Branch
1000 – 1002 St. Nicholas Avenue
Manhattan, New York
Block: 2109, Lot: 55
Lot Area: 5,083 sq. ft. (50.83’ x 100’)
Number of Floors: 3, over raised basement
Building Area: 14,446 sq. ft. (51’ x 100’)
Year built: 1914
Architect(s): Carrère & Hastings
Builder(s): Norcross Brothers & Company
Designation: Not designated
________________________________________________________________________
DESCRIPTION:
Architectural Classification: Georgian Revival
Materials:
Foundation: Granite
Walls: Brick
Other: Limestone cornice, band courses, inscribed panels
Summary:
The Washington Heights Branch of the New York Public Library sits on a corner on a sloped site at the intersection of St. Nicholas Avenue and 160th Street just outside the Jumel Historic District, which was designated in 1970.
It is the eleventh of thirteen Carnegie Branch libraries to be designed by Carrère & Hastings, whom were responsible for the design of the most number of the branch libraries. It is the only Carnegie library to be built by Norcross Brothers & Company.
Incorporated in 1913, the Washington Heights Branch of the New York Public Library is a successor to the Washington Heights Free Library, a small community library that had been in operation since the mid nineteenth century.[1]
The new library officially opened to the public on February 26, 1914. It was the twenty-fifth Carnegie branch to be erected in Manhattan. The cost of the site was $38,000. The library was erected – including material, labor and construction equipment at a cost of $124,485. The Washington Heights Branch is not designated and is currently closed for renovations.
Narrative Description:
Construction and Layout:
This freestanding steel construction with brick cladding and limestone decorative detail stands three stories over a raised basement. It is rectangular in plan and has a flat roof.
Exterior:
Principal facades along St. Nicholas Avenue and 160th Street are composed of red brick laid in a Flemish bond with limestone trim set over a granite foundation. Every seventh row, a recessed stretcher course breaks up the surface along the first floor. Due to the steep slope of the site, basement windows are unusually high, making the building appear over three stories at first glance.
The St. Nicholas Avenue façade is three bays wide with an offset entrance located within the large round-arched opening of the southernmost bay. It is accessed by ascending two low granite steps and is marked by two bronze light fixtures, original to the design, placed at either side. Non-historic aluminum double doors have replaced the original wooden entrance doors. In addition, all of the original wooden windows have been replaced in favor of aluminum, although the basic fenestration pattern of the originals is repeated.
Two rectangular divided light windows, set considerably higher than the entrance, comprise the first floor, which is separated from the second story by a thick limestone band. The second floor is comprised of three tall round-arched windows with divided lights that rest on simple limestone sills. A brick soldier course both divides the second and third stories and serves as the sill course for the third story windows.
Between each of the small rectangular windows of the third story, rectangular patterns have been created using soldier courses in order to activate this portion of the façade. A simple limestone band marks the beginning of the entablature. Centered within the frieze, a limestone panel is inscribed “NEW YORK PUBLIC LIBRARY”. The building is capped by a projecting limestone cornice and a simple brick parapet.
Interior:
Upon entering the library, visitors find themselves in a small vestibule that contains the original metal staircase that leads patrons either to the first floor reading rooms or the basement. As in the other Carnegie branches, reading rooms are light-filled large open spaces.
Many of the historic wooden elements of the library remain including the wood ornament and paneling of the vestibule, wood wall screens, office partitions, bookcases, book elevator and oak-paneled circulation desk. The wide decorative metal staircase survives as well, in addition to the plaster ceilings with decorative plaster beams and columns.
____________________________________________________________________
Photos:
http://hdc.org/hdc-across-nyc/manhattan/carnegie-libraries/washington-heights-branch/pictures
____________________________________________________________________
[1] Dierickx, Mary B., The Architecture of Literacy: The Carnegie Libraries of New York City. New York: The Cooper Union for the Advancement of Science and Art and The New York City Department of General Services. 1996. p. 169.
