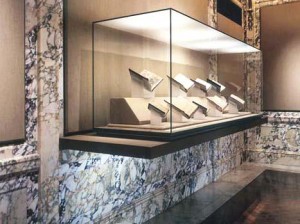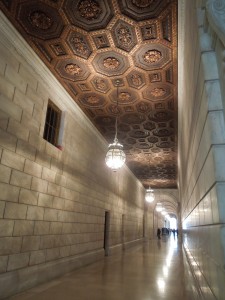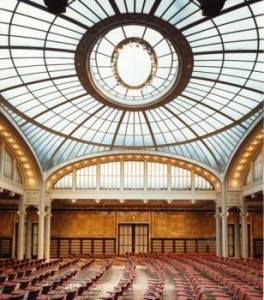March 27, 2013
Hon. Robert Tierney, Chair
Landmarks Preservation Commission
One Centre Street, 9th Floor
New York City, New York 10007
Dear Commissioner Tierney:
The Historic Districts Council submits for your consideration Requests for Evaluation for twelve magnificent, public spaces in one of the city’s most beloved individual landmarks, the main branch building of the New York Public Library. The rooms – the South-North Gallery, D. Samuel and Jeane H. Gottesman Exhibition Hall, Sue and Edward Wachenheim III Gallery, DeWitt Wallace Periodicals Room, Lionel Pincus and Princess Firyal Map Division, Celeste Bartos Forum, 42nd Street Staircases, Edna B. Salomon Room, Bill Blass Public Catalog Room, Deborah, Jonathan F.P., Samuel Priest, and Adam Raphael Rose Main Reading Room, Miriam and Ira D. Wallach Art & Architecture Room, and Brooke Russell Astor Reading Room for Rare Books and Manuscripts– are all important pieces that add up to the memorable experience of visiting the library.
As the 1974 LPC designation report for interior spaces of the library stated, “The interior of this great building is as magnificent as its exterior”. Only the main lobby, north and south staircases, and the McGraw Rotunda were landmarked. We feel that other public spaces of the building are equally magnificent and are due equal protection. The progression to the Rose Main Reading Room – from the street, up the monumental steps of the exterior landmark, through Astor Hall, up the sweeping stairs, and through the McGraw Rotunda – has been aptly described by architectural historian Kate Lemos as like “an unfolding book, with anticipation mounting at every turn.” It seems strange that the climax of the book, of the experience of the library – the Bill Blass Public Catalog Room and the Rose Main Reading Room – are not part of the landmarked story.
These spectacular, soaring rooms, which many people have automatically assumed were already designated, along with the special collections and reading rooms, which have the more intimate scale of private libraries or clubrooms, provide dignified spaces for learning and work for all. They certainly fit the bill for possessing a special sense of place and include the “monumental scale and outstanding quality, … some of the finest stonework and vaulting in the City,… ornamental plaster ceilings … of great elegance, … [and] murals and decorative objects [that] are among the best of their kind” lauded in the 1974 report.
The following RFEs are but brief overviews of the library’s highly ornate interiors. Much more in depth descriptions can be found in Mark Allan Hewitt, Kate Lemos, William Morrison and Charles D. Warren’s Carrère & Hastings: Architects (Acanthus Press, 2006) and Henry Hope Reed and Francis Morrone’s The New York Public Library: The Architecture and Decoration of the Stephen A. Schwarzman Building (W.W. Norton & Company, 2011).
As always, we thank you for your attention and work to preserve and protect our city’s architectural and cultural heritage.
Sincerely,
Simeon Bankoff
Executive Director
To view the pdf of this letter click interiors rfe cover letter
South-North Gallery
First floor, 476 Fifth Avenue
Carrère & Hastings, 1911
The South-North Gallery runs the length of the building, uninterrupted for 326 feet. This expansive, Franco-Roman style hallway is illuminated by large windows on either end as well as thirteen glass and bronze globe lamps suspended from the ceiling. The lights, like all others in the library, were made by E.F. Cauldwell the premier designer and manufacturer of electric light fixtures and decorative metalwork in the late 19th and early 20th centuries. The molded-plaster coffered ceiling of hexagons, octagons, rectangles with rosettes framed with guilloche trim is painted to look like carved wood. The floor is of beige Hauteville marble from France trimmed in Gray Siena marble from Italy. The 20-foot, 3-inch high walls are of rusticated Pentelic marble from Mount Pentelikon outside of Athens, the same milky white marble of the Parthenon.
D. Samuel and Jeane H. Gottesman Exhibition Hall
Room 113, 476 Fifth Avenue
Carrère & Hastings, 1911
On axis with the main entrance and west of Astor Hall is the Gottesman Exhibition Hall. The grand size of the room, 83 feet 3 inches long, 77 feet wide, 18 feet 10 inch high, is matched by its grand decoration. The hall is dominated by four monumental piers with arched openings, ionic columns on one side and ionic pilasters on the other. The piers and walls are all of Danby/Dorset marble from Vermont.
Unlike the painted plaster ceilings resembling carved wood that are in most of the library, this elaborate, paneled ceiling is actually carved wood. Carver Maurice Griève filled the ceiling with putti, winged female figures, satyr masks, acanthus, fruit garlands, palmettes, and arabesques.
Photograph-http://www.davisbrody.com/portfolio/nypl-center-for-the-humanities/
Sue and Edgar Wachenheim III Gallery
Room 112, 476 Fifth Avenue
Carrère & Hastings, 1911

Just off the South-North Gallery, this exhibition space shows that small does not mean plain. As if the breccia walls in white with heavy, blue-grey veining were not ornate enough, they are further embellished with acanthus and bay leaf pendants and rinceaux in bronze.
Photograph- http://www.tillotsondesign.com/projdet.php?id=25
DeWitt Wallace Periodicals Room
Room 108, 476 Fifth Avenue
Carrère & Hastings, 1911
In the southeast corner of the building on the first floor, off of the South-North Gallery, is the DeWitt Wallace Periodicals Room. The room measures 37 feet, 2 inches by 44 feet and is 20 feet, 4 inches tall.
The main doorway is dominated by a frame of blue-gray Formosa marble from Wetzlar, Hesse, Germany, ten-feet, eight-inches tall, with a bracketed frieze and pediment featuring a large cabuchon flanked by cornucopia. The same marble runs along the base of the wall and trims the red quarry tile floor. The walls are of French walnut carved with fruit garlands, scroll frames and fluttering ribbons. The cornice and frieze of the plaster painted to resemble wood features brackets alternating with lion heads holding swags of flowers and fruit.
Amongst the many impressive features of this room, Richard Haas’s murals featuring buildings of leading New York publishers stand out. Installed in 1983, they depict the Charles Scribner and Sons Building, the former McGraw-Hill Building, the Hearst Building, the headquarters of Reader’s Digest, the Look Building, Newspaper Row (the cluster of newspaper buildings that once occupied the south side of Park Row across from City Hall), the Tribune Building, the Puck Building, the Harper & Bros. Building, the Evening Post Building, the Herald Building, the old New York Times Tower, and the Time-Life Building.
The paneled ceiling with a large central oval is made of plaster painted to resemble wood. Typical of the highly embellished design found throughout the library it includes rows of ornament – a cavetto made of fluting stopped with rod and husk, egg and dart, bead and reel, Greek key, vitruvian scroll, cyma recta in acanthus, and torus in the form of bound fruit garland. Semi-domes decorated with scallop shells, putti, rinceaux, double guilloche, and scroll frames penetrate the ceiling over the windows along the east and south walls and the three bays on the west wall.
Large bronze chandeliers with acanthus, bay leaf wreath, bearded lion mask, and cartouches hang over the 22-foot long wood trestle tables. The work of Michael Zawislan (1885-1975), a Polish wood carver, the tables have pedestals featuring the seal of the City of New York flanked by dolphin head volutes over Verde Antique marble base.
The room is named for a gift from the DeWitt Wallace Foundation which made a 1983 restoration possible. DeWitt Wallace and his wife Lila Acheson Wallace had a direct connection for this room. Here they read magazines and copied articles for republication in their young magazine, Reader’s Digest.
Lionel Pincus and Princess Firyal Map Division
Room 117, 476 Fifth Avenue
Carrère & Hastings, 1911
In the north east corner of the building, off of the South-North Gallery, is the Lionel Pincus and Princess Firyal Map Division. It is very similar to the Periodicals Room at the other end of the gallery. Both feature an arrangement of arched windows and bays with semi-domes above, Formosa marble door surrounds, and an ornate plaster ceiling. A 2005 renovation returned the ceiling’s exuberant color scheme of vermilion, green, and gold.
Celeste Bartos Forum
Room 80, 476 Fifth Avenue
Carrère & Hastings, 1911
Originally the circulating library space, the Celeste Bartos Forum is situated on the ground floor in the north light court.
The ferrous metal framing and extensive use of glass differentiate this room from the solid masonry seen in other parts of the building. While its skeletal frame is embellished to show that the ancient forms of classical architecture can be extended and adapted to the new building technology of the early 20th century. Book matched panels of marble contribute to expression of lightness that makes this room such a powerful counterpoint to the more tradition expression of the public rooms. This is the only public room at the library to use these materials, but adjacent to it is the iron and steel book stacks, an even more daring expression of new building technique. Visitors might be reminded of the New York Chrystal Palace, which was occupied the western half of what is now Bryant Park in the 1850’s, but the style of this room is closely patterned on the Grand Palais and Petit Palais, Parisian buildings for the 1900 World’s Fair, where Thomas Hastings received the Legion d’Honneur.
42nd Street Staircases
476 Fifth Avenue
Carrère & Hastings, 1911
These barrel-vaulted staircases of Danby/Dorset marble in the northern portion of the building run from the ground floor level to the third floor. The two parallel flights of self-supporting stairs face in opposite directions running east-west and meet in the center between floors on shared landings with windows looking over the north courtyard. For most of the run, the stairs are separated with a solid marble wall, but as the third floor is approached the wall is replaced with a marble banister featuring linked posts of acanthus. Topping the stairs is a ceiling featuring a skylight framed by a cove of female figures, floral swags, acanthus, and rinceaux. Two bronze lanterns decorated with dolphins and rinceaux ornament hang from the skylight.
Edna B. Salomon Room
Room 316, 476 Fifth Avenue
Carrère & Hastings, 1911
Across the McGraw Rotunda from the Catalog Room is the Edna B. Salomon Room. The room features three Rouge Jaspe marble doorways. The main doorway on the west wall includes ten-and-a-half foot tall free standing fluted Doric columns supporting an entablature and triangular pediment. The arrangement provides framing for a monumental bronze door of two leaves each with five square panels with rosettes. Doorways on the north and south walls are simpler with bracketed arched pediments. Low, wood book cases line the room, and the walls hung, with paintings from the library’s collection, are covered in yellow cloth. The east wall also has wood doors and windows to offices. A cornice of Greek key, dentil band and acanthus runs along the top of the walls. The coved ceiling with a lay light lit from a skylight above is ornamented with garlands of fruit, bands of arabesque, egg and dart, acanthus, and scroll frames.
Bill Blass Public Catalog Room
Room 315, 476 Fifth Avenue
Carrère & Hastings, 1911
The Bill Blass Public Catalog Room is entered from the landmarked McGraw Rotunda through a pedimented doorway set inside a monumental arch on the east wall. The room is ringed by wooden book shelves with Doric pilasters and the upper walls are of stucco finished to look like limestone. These shelves of the north and south walls are topped by a small balcony to access more shelves stretching to the sills of the arched windows between wide piers. These windows rise above the two light courts.
The classically inspired, wooden reference desk and its system of pneumatic tubes to take patron’s request slips dominate the northern half of the room. In the 1990s the room was remodeled with the removal of the card catalogues. Columns supporting a cornice and lighting were added to the reference desk as were other dividers in this half of the room. Fortunately these additions are reversible. The south half includes long tables similar to those in other reading rooms as well as taller tables whose pedestals are Doric pilasters with dolphin volutes. Like other reading and special collections rooms, the floors are of Welsh quarry tile with marble trim, a compromise to Carrère & Hastings’ desire for cork floors for noise reduction.
The ceiling’s central feature is a rectangular sky mural by James Wall Finn, with large bronze chandeliers of rosettes and satyr masks hanging from the square panels at its corner. Panels of ornament including various shapes, cartouches, female forms, putti, and foliate moldings frame the mural.
At the center of the western wall is an arched bay containing a doorway on the same axis as the entrance on the east side. Unlike the filled arch of the east, the west bay has glazing providing glimpse into the Rose Main Reading Room beyond. The wooden doorway includes Doric pilasters supporting a rounded pediment with an inscribed panel. The inscription from Areopagitica, John Milton’s 1644 protest against censorship, reads, “A good Booke is the precious lifeblood of a master spirit, imbalm’d and treasur’d up on purpose to a life beyond life.”
The Deborah, Jonathan F.P., Samuel Priest, and Adam Raphael Rose Main Reading Room
Room 315, 476 Fifth Avenue
Carrère & Hastings, 1911
The Deborah, Jonathan F.P., Samuel Priest, and Adam Raphael Rose Main Reading Room is one of the city’s grandest public spaces and one that many assume is already a designated interior landmark. John Shaw Billings, the library’s first director, convinced trustees that the room should be situated on an upper floor above the stacks, rather than in a more conventional location adjacent to the building entrance. This provides efficient access to books and places the readers physically and spiritually above the noise, dust and jumble of the city streets below.
The main delivery desk divides the 297-foot long, 78-foot wide space (approximately the size of a football field) in two. The desk of engaged, fluted Doric columns and doorways with arched pediments houses the mechanical lifts carry books up from the stacks below. Its height is relatively low, allowing a clear view of the painted, molded plaster ceiling and an appreciation of the full expanse of the rooms grand proportions.
Three framed panels featuring different shapes, cartouches, female forms, putti, and foliate moldings surround paintings of a glorious sky of clouds and light which embellish the ceiling. They were painted by Yohannes Aynalem during the 1997-8 renovation to replace similar murals by James Wall Finn that were considered in too poor of a condition to restore. Two long rows of chandeliers like those in the Catalog Room with bulb holder rosettes and rows of satyr masks hang from the ceiling.
Similar to the Catalog Room, the Reading Room is encircled by wooden shelves topped with a small balcony to access a second tier of shelves stretching to the sills of the windows between wide piers. Nine monumental arched bays line both the east and west walls. On the west, all are filled with windows measuring 17 feet, 7 inches by 14 feet 9 inches. The east wall features seven identical windows and two blind bays on either side of the central bay.
The room contains furnishings designed by Carrère & Hastings for the library’s interiors. A large bench, over 14 feet long, where patrons await their books features volute and rosette arm rests and the central seal of the city. Two long rows of the pedestal desks with the city seal found in also other reading rooms fill the floor of Welsh quarry tile and marble trim.
Centered on the south and north walls are the entrances to the theMiriam and Ira D. Wallach Art & Architecture Room and the Brooke Russell Astor Reading Room for Rare Books and Manuscripts, respectively.
Miriam and Ira D. Wallach Art & Architecture Room
Room 300, 476 Fifth Avenue
Carrère & Hastings, 1911
Brooke Russell Astor Reading Room for Rare Books and Manuscripts
476 Fifth Avenue
Carrère & Hastings, 1911
To the south and north of the Rose Main Reading Room are theMiriam and Ira D. Wallach Art & Architecture Room and the Brooke Russell Astor Reading Room for Rare Books and Manuscripts, respectively.
The two rooms are of identical size and similar design and ornament. Rouge Jaspe marble frame the doorways, and floor to ceiling bookcases with a balcony mezzanine line the rooms. The coffered ceilings both feature central, rectangular skylights, and the Welsh quarry tile and marble trimmed floor helps keep noise to a minimum. Architectural historian Kate Lemos wrote that the rooms “convey an air of privileged intellectual pursuit, both from their architectural treatment and their placement at the farthest reaches of the library.” New shelves have been introduced in the Wallach Room, and glass and steel bookcases have been added in the Astor Room to protect the collection. Despite these changes, the rooms appear to retain most of their original fabric.
Photograph 1- Miriam and Ira D. Wallach Art & Architecture Room, Photo © Peter Aaron/Esto, 2002, http://legacy.www.nypl.org/research/chss/spe/art/artarc/whatsnew.html
Photograph 2- The Brooke Russell Astor Reading Room for Rare Books and Manuscripts, © Steven Brooke Studios, Inc., http://exhibitions.nypl.org/biblion/worldsfair/image/mssrefimage
Although open to the public, photography is not permitted in these rooms.

