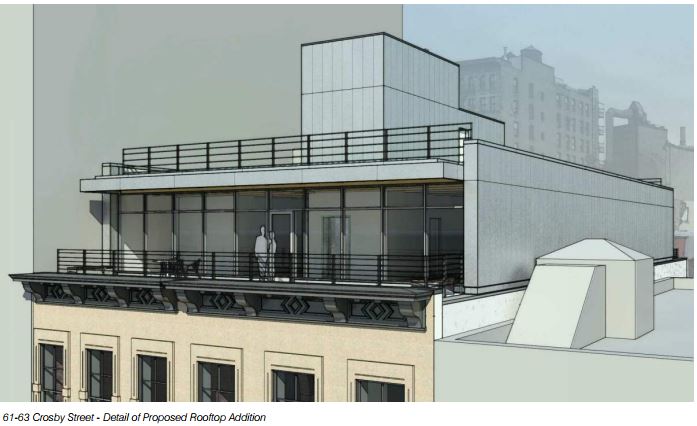HDC regularly reviews every public proposal affecting Individual Landmarks and buildings within Historic Districts in New York City, and when needed, we comment on them. Our testimony for the latest items to be presented at the Landmarks Preservation Commission is below.
Item 1
17 Fillmore Place – Fillmore Place Historic District
CERTIFICATE OF APPROPRIATENESS, Docket #185062
An Italianate style flats building built c .1853. Application is to reconstruct the façade.
Project architect: not listed
HDC’s Public Review Committee finds the overall intent of this scheme to be acceptable, but has serious concerns about its proposed execution. The wall section and brick replacement assembly should be studied further, especially concerning the use of corrugated galvanized metal ties. Our committee felt that the applicant should investigate replicating the blind header condition instead, and that the precast brownstone lintels and sills should be carefully planned to ensure the dimensions are just right.
LPC determination: Approved
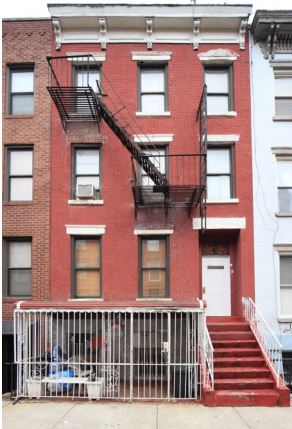

Item 2
303 Henry Street – Brooklyn Heights Historic District
CERTIFICATE OF APPROPRIATENESS, Docket #187411
A Greek Revival style rowhouse built between 1840-49. Application is to create masonry openings, replace cladding and a fence, remove a grille, and alter the areaway.
Project architect: Studio Nielsen
HDC finds most of the proposed work to be appropriate and welcome, including enclosing the areaway and removing the grilles on the front façade. However, we do take issue with the unnecessary regularization of the shingles on the side wall. While it is unclear what this façade’s original condition was, the Victorian-era shingles are a quirky and beloved feature of this very visible corner building. If the shingles are deteriorated, why not replace them with the same shingle patterns, which are readily available? Transforming this historic alteration into something far less interesting would be a waste.
LPC determination: Approved

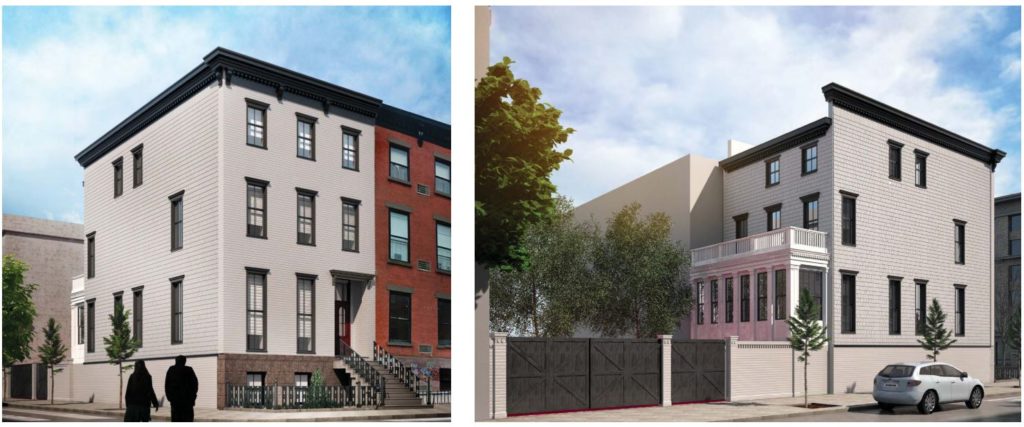
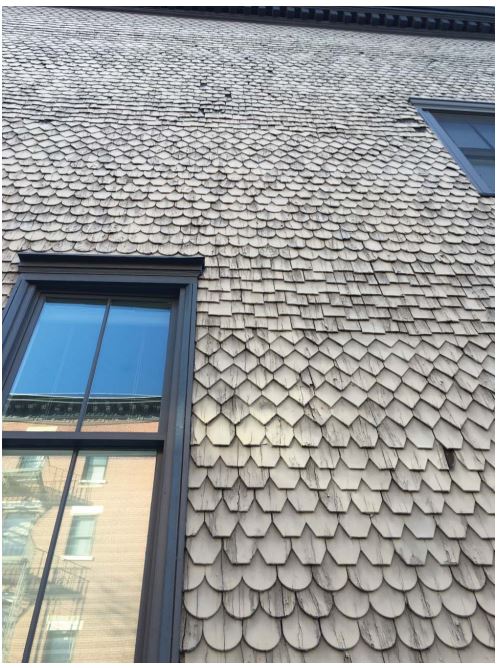
Item 5
50 Bridge Street – DUMBO Historic District
CERTIFICATE OF APPROPRIATENESS, Docket #187516
An American Round Arch style factory building designed by William Tubby and built in 1894-95. Application is to establish a master plan governing the future installation of through-wall mechanical units and louvers.
Project engineer: Cowley Engineering, P.C.
HDC is not convinced that the proposed mechanical units are appropriate or absolutely necessary. Our committee wondered whether an internal mechanical system could be installed with cooling units on the roof in order to avoid punching holes in the façades of this factory building.
LPC determination: Approved

Item 6
Fort Greene Park – Fort Greene Historic District
CERTIFICATE OF APPROPRIATENESS, Docket #190811
A park, originally known as Washington Park, designed by Olmsted and Vaux in 1867. Application is to construct a barrier-free access ramp, alter and construct pathways, and construct drainage infrastructure.
Project architect: NYC Parks Department
HDC is pleased to have the opportunity to comment on this application, which seems very sensitive overall. On the record, we are unclear about the public’s right to comment on inter-agency applications such as this one, as sometimes the public is not invited to testify on landscape applications. The public would certainly benefit from an explanation of these rules concerning designated public parks, those existing within historic districts and those that have been designated as scenic landmarks, in order to better understand its role in future applications concerning these publicly-owned historic properties.
LPC determination: Approved
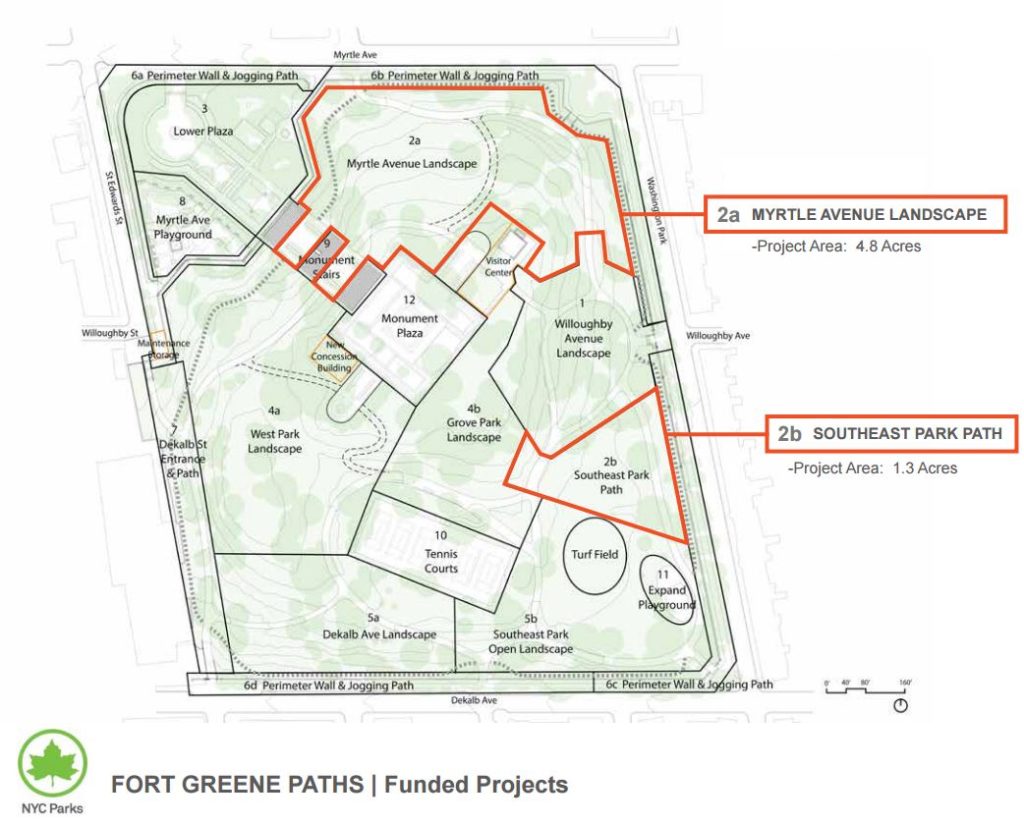
Item 7
1 Verona Street – Bedford Historic District
CERTIFICATE OF APPROPRIATENESS, Docket #184929
A neo-Grec style rowhouse with a Second Empire-style addition attributed to Thomas B. Jackson and built c. 1881. Application is to install a curb cut and parking pad.
Project architect: not listed
HDC finds the curb cut to be acceptable and the turfstone to be a perfectly good solution for the parking pad, but does not find it appropriate to install it all the way around the property. We could endorse this application if the turfstone were limited to the parking pad.
LPC determination: Approved with modifications
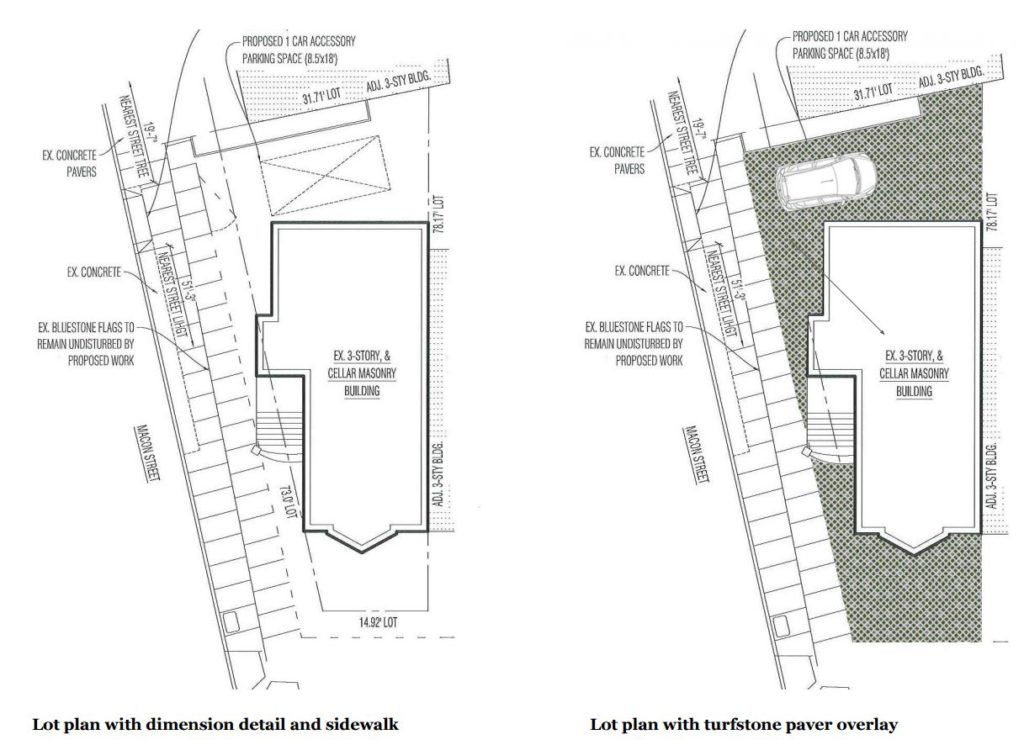
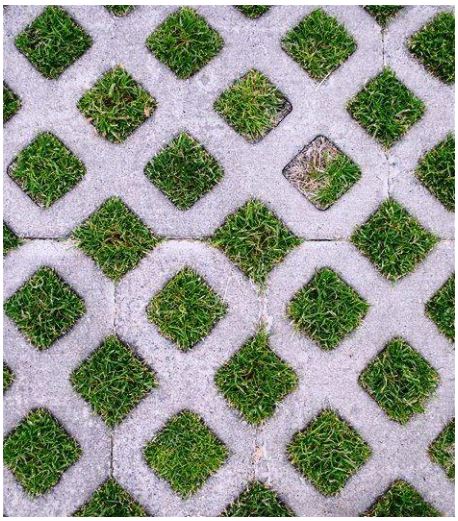
Item 8
564 9th Street – Park Slope Historic District
CERTIFICATE OF APPROPRIATENESS, Docket #187701
A neo-Classical style rowhouse designed by Thomas Engelhardt and built in 1902. Application is to replace windows and entrance doors.
Project architect: Jordan Parnass Digital Architecture
While the change to the windows is appropriate and imperceptible, we do wish to make a plea for a more closely replicated condition at the entrance. The glass proportions are much higher on the proposed door and transom than on the existing, so we would ask that the dimensions be studied and replicated. We also found the proposed hardware on the door to be strangely contemporary.
LPC determination: Approved with modifications
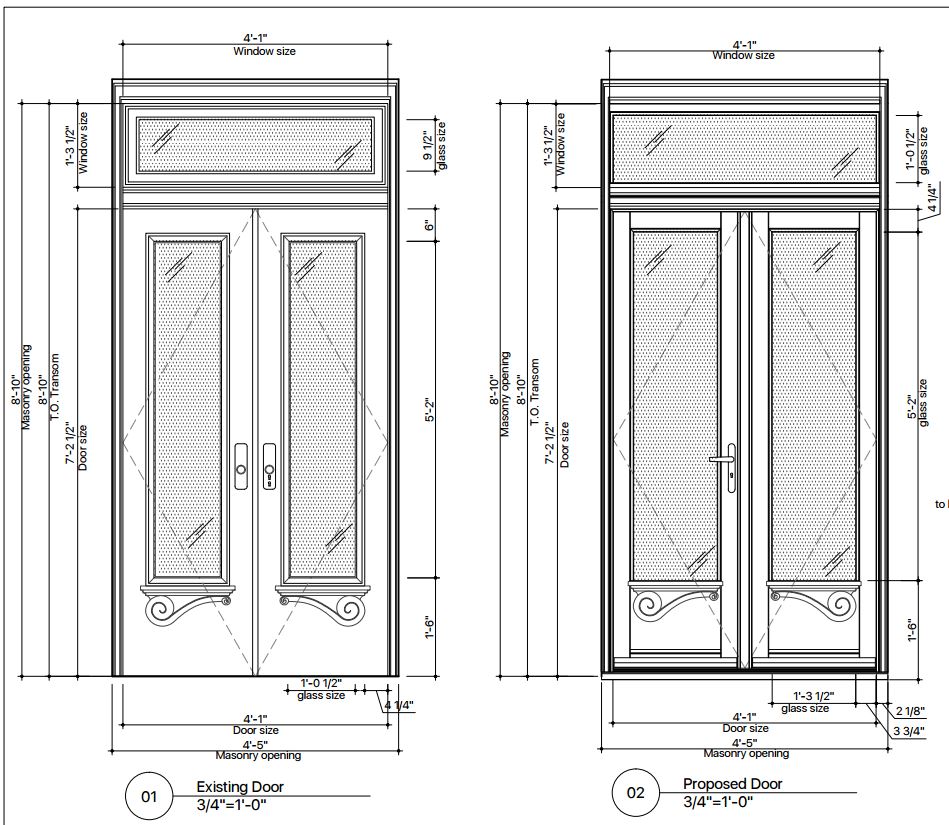
Item 13
228 West 11th Street – Greenwich Village Historic District
CERTIFICATE OF APPROPRIATENESS, Docket #187792
A Greek Revival style rowhouse built in 1838. Application is to install security grilles and legalize painting of windows and cornice without Landmarks Preservation Commission permit(s).
Project architect: Jacobson Shinoda
HDC does not take issue with the black painted cornice and windows, but does find the security grilles to be too heavy-handed at the parlor level. Perhaps the applicant could investigate riot glass or some other security measure that would not represent such a dramatic and precedent-setting intervention on this quaint block.
LPC determination: Approved

Item 14
61-63 Crosby Street – SoHo-Cast Iron Historic District
CERTIFICATE OF APPROPRIATENESS, Docket #186617
An Italianate style store and loft building with neo-Grec style features, designed by W. Joralemon and built in 1873-1874, and altered by Theodore A. Tribit in 1875. Application is to construct rooftop and rear yard additions, and remove fire escapes.
Project architect: David Grider Architect
While some visibility at the roof might be acceptable in this context, HDC wonders whether some of the height might be dropped down a bit by moving the elevator bulkhead to the rear part of the new addition. From certain vantage points, the addition is quite visible, and the elevator overrun seems excessive.
LPC determination: Approved with modifications
