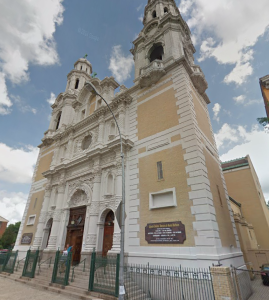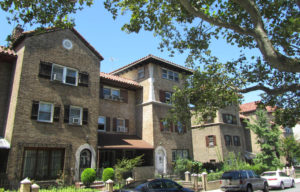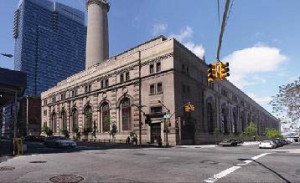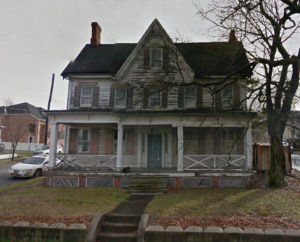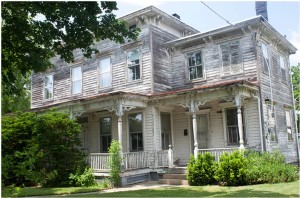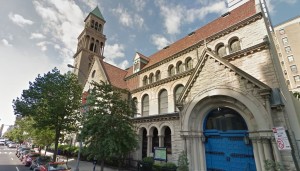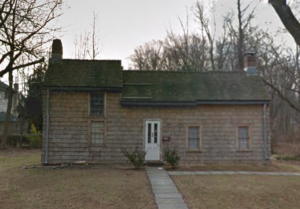UPDATE: The LPC held several Public Hearing. You can see which buildings have been designated here.
As has been reported in The New York Times, DNAinfo, Gothamist, The New York Post, CBS News and elsewhere, the New York City Landmarks Preservation Commission (LPC) has announced an Administrative Action to “de-calendar” 94 proposed Individual Landmarks and 2 proposed Historic Districts from its roster. These properties have been “Calendared” or “Heard But Not Designated” for at least five years.
HDC will be highlighting these properties in a series of emails over the coming days. Please see below for the first installment of 11 of these worthy historic resources.
No one likes a back log – we all agree on that. However, there are more efficient and transparent ways to address the backlog than to simply eliminate it. The wholesale removal of these properties without considering each one’s merits would be a severe blow to the properties and to our landmarks process in general. Each landmark has its own story and the LPC is proposing to wash right over them. A series of public discussions to evaluate each of these 96 properties and sites would be a more considered, fair and transparent approach. By contrast, a radical de-calendaring effort could send an unfortunate message that jeopardizes any future effort to designate them.
Furthermore, the properties and sites that the LPC is proposing to remove from its calendar represent years of research, work and support from New Yorkers, elected officials, community groups and the Commission itself. To broadly reject all of this work out of hand with an administrative action is disrespectful of all that effort and dismissive of the judgment of previous Landmarks Commissioners and staff. If these 96 properties and sites are de-calendared, the Commission will not be notified, and any proposed work or demolition may occur as-of-right.
What You Can Do
To voice your opposition to this action, please contact:
LPC Chair, Meenakshi Srinivasan: [email protected]
Mayor deBlasio: http://www.nyc.gov/html/static/pages/officeofthemayor/contact.shtml
The Commission will be taking a vote on December 9th to remove these properties from current consideration. As of now, there will NOT be an opportunity for public testimony on this item at the Public Meeting. Please stay tuned for information about a rally at the Municipal Building on the day of the Public Meeting.
What “Calendaring” Means
When the LPC receives a Request for Evaluation (and it receives hundreds of requests annually), senior staff and the Commission Chair determine whether the property (or area) meets the criteria for designation. The full Commission reviews such potential landmarks at Public Meetings, where it can vote to schedule a Public Hearing on properties for further review. Thus, an item is put “on the calendar” for a future Public Hearing. Sometimes, properties are not acted upon immediately or even for several years for a variety of reasons, but “calendaring” is a definitive sign that the LPC feels a property merits consideration as a landmark, and can be a very powerful tool in the preservation of significant buildings and districts.
Once a building is put on the LPC’s calendar, the Department of Buildings is notified and the building is tagged as such in the DOB records. If a building owner applies to the DOB for a construction, alteration or demolition permit for a calendared building, the DOB will notify the LPC, which then has 40 days to consider the case and, if necessary, to vote on the building’s designation . In other words, if a building is calendared, LPC has 40 days to act to designate it to prevent the issuance of a Buildings permit.
This procedure has led to such last-minute rescues as the Elkins House, Crown Heights North’s oldest house, at 1375 Dean Street, and the Elwell or Father Divine House, an Italianate villa at 70 Lefferts Place in Clinton Hill, which were both literally saved from demolition permits by lightning-fast designation votes by the LPC in October and December 2006, respectively.
———————————————————————————————————
Coney Island Pumping Station, Brooklyn 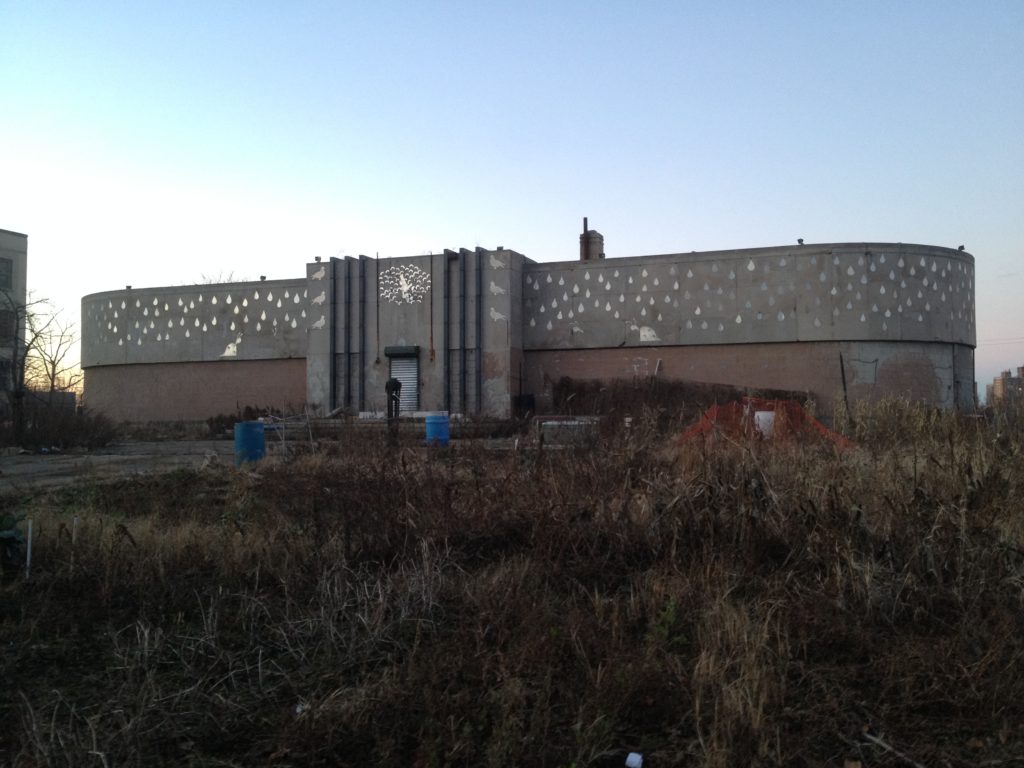
Address: 2301 Neptune Avenue
Architect: Irwin S. Chanin
Constructed: 1938
LPC Action: Calendared 1980; Public Hearing in 1980
Irwin S. Chanin is probably best known for impressive landmarks like the Century and Majestic apartment buildings on Central Park West. In Coney Island, Chanin was able to bring the elegant Art Moderene style to a utilitarian structure. The elliptically shaped fire pumping station is faced in limestone over a granite base and features prismatic glass windows with steel surrounds. Now sadly left abandoned in an overgrown lot, the building once proudly stood in the center of a large grassy plot with symmetrical plantings. Three wide, cement walks still lead up to the pump house from the streets, but the paired statues of horses, symbols of Neptune, have been removed to the Brooklyn Museum of Art.
———————————————————————————————————
St. Barbaras RC Church, Brooklyn
Address: Central Avenue at Bleecker Street
Architect: Helme & Huberty
Constructed: 1907-1910
LPC Action: Calendared 1980; Public Hearing in 1980
The church is said to be named for Barbara Epping, the wife of local brewer Leopold Epping. The church was designed in the Spanish Baroque style. The elaborate exterior includes a beautiful dome. Noted for its 175-foot high cream-colored spires – which the American Institute of Architects guide to New York has described as “wedding-cake icing: edible”. Inside, the church interior is filled with statuary, carvings, frescoes and more than 25 stained glass windows. The church was built to serve German immigrants, many of whom worked in the breweries in the Bushwick area of Brooklyn. Over the years, the congregation has evolved to serve Italians and now Latin Americans.
———————————————————————————————————
Douglaston Historic District Extension, Queens 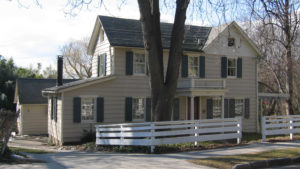
LPC Action: Calendared: 2008 ; Public Hearing 2008
One group of buildings within the proposed district, the Quaid Family farmhouses, were built and occupied by successive generations of the same family from the mid-19th century into the 20th, marking the transition from large farms to smaller ones. Although they take the form of vernacular farmhouses, they do illustrate some design details of the Greek Revival and Italianate styles. Other homes in the proposed district are from the suburban development of Douglaston built between 1890 and 1930 in the Revival styles for which the area is known and display the same fine details and design that are found in the Douglaston and Douglaston Hill Historic Districts.
The inclusion of Public School 98, built 1930-31, and the 1923-24 Community Church of Douglaston helps round out the story of Douglaston as a community. Both institutions were designed in the Colonial Revival style to harmonize with the architecture of the neighborhood while meeting the educational and spiritual needs of the residents. The 1928-1930 Tudor Revival-style apartment building, with many of the same details of the single-family homes, tells another part of the region’s story, increasing population and the construction of multi-family dwellings between the World Wars.
The proposed Douglaston Historic District Extension was part of the community’s original hope for an historic district. This area, whose architecture and history are equal to that of the existing district, should be equally recognized, protected and preserved.
———————————————————————————————————
Former Loew’s 175th Street Theatre, Manhattan 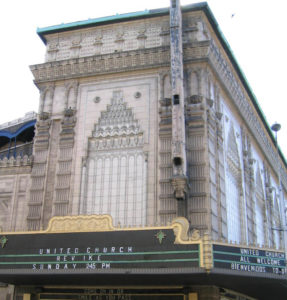
Address: 175th Street & Broadway
Architect: Thomas W. Lamb
Constructed: 1930
LPC Actions: Calendared 1970; Public Hearing in 1970
The former Loew’s 175th Street Theatre opened its doors to the public in 1930 and, with a capacity of 3,600 seats, was the third largest movie theater in America. The building was the last of the five “Wonder Theatres”, grand, exotically-designed flagship theatres of the Loew’s movie theater empire, to be constructed. The exterior facades feature terra-cotta details in a whimsical combination of Art Deco, Egyptian, Aztec, Mayan, Moorish, and Oriental inspired styles designed by famous theater architect Thomas W. Lamb. Today the theatre is a church and is also rented out for special events.
———————————————————————————————————
Spanish Tower Homes, Queens
Address: 34-30 to 34-52 75th Street
Architect: J. Case & Peter Schreiner
Construction: 1927
LPC Action: Calendared 1990; Public Hearing 2010
The Spanish Tower Homes include 10 three- and four-story detached tan brick houses. The first floors of these dwellings have no windows and instead feature French doors that open on to wrought-iron balconettes. Some windows on upper floors have original wood shutters, and the corner houses feature fourth-floor loggias. These houses have shared driveways with detached garages in the rear. The Historic Districts Council has long felt these buildings were worthy of designation, both individually or as an extension to the existing Jackson Heights Historic District. HDC named Jackson Heights as one of our Six to Celebrate neighborhoods in 2011.
———————————————————————————————————
92 Harrison Street, Staten Island
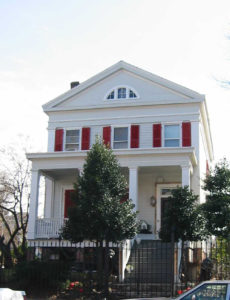
Address: 92 Harrison Street
Architect: unknown
Construction: ca. 1840
LPC Action: Calendared 1980
Thought to be the oldest on the street, this house was built for Susan M. Tompkins Smith, the daughter of Daniel D. Tompkins, the fourth governor of New York and the Vice President of the United States under James Monroe (1817-25). Ms. Smith grew up on Staten Island. Her brother Minthorne Tompkins and his partner William J. Staples, were instrumental in developing Stapleton. The stately, three-story clapboard house was designed in the Greek Revival style and is perched on an incline at the western end of the street. It features a graceful doorway, a porch with large columns, windows with louvered shutters and a gable roof with a semi-circular window.
HDC named Harrison Street as one of our Six to Celebrate neighborhoods in 2013. 92 Harrison Street is also part of the proposed Harrison Street Historic District which is currently calendared and had a public hearing in 2013.
———————————————————————————————————
IRT Powerhouse, Manhattan
Address: West 58th & 59th Streets, 11th & 12th Avenues
Architect: Stanford White
Constructed: 1904
LPC Action: Calendared 1979; Public Hearings in 1979, 1990, 2009
Stanford White was able to design in 1904 what today seems like a minor miracle – a utilitarian structure that was highly elegant and ornate. It was all in a day’s work though for White and other City Beautiful proponents who believed that public improvements should be built to create a city that was both functional and beautiful. This monumental structure is a remarkable example of Beaux-Arts design applied to a utilitarian building. In addition to its architectural significance, the building holds an important place in industrial history. When it opened it was the largest powerhouse in the world and provided the energy needed to run the subway which in turn created the modern city of New York.
———————————————————————————————————
5466 Arthur Kill Road House, Staten Island
Address: 5466 Arthur Kill Road
Architect: unknown
Constructed: mid-19th century
LPC Action: Calendared 2007; Public Hearing 2007
The Reuben and Mary Wood House, with its symmetrically planned center hall and side gabled roof fronted by a cross gable, is an example of a once-common, now rare mid-19th century rural house type. Its details feature an unusual mix of Greek Revival, Gothic and Italianate styles. The highly intact clapboard covered house retains all of its historic details including window lintels and sills, shutters, door surround and brick chimney.
———————————————————————————————————
65 Schofield Street aka 240 William Avenue, Bronx
Address:65 Schofield Street
Architect: unknown
Constructed: mid-19th century
LPC Action: Calendared 2009; Public Hearing 2010
City Island is an area of New York City that truly stands out as unusual, a small maritime community that has been embraced but not engulfed by the urban sprawl of the larger city. As noted in the AIA Guide to New York City, 4th Edition, “on the streets that run perpendicular to the fishbone spine of City Island Avenue are more than a handful of distinguished older houses…65 Schofield Street, serene and peeling, seems a candidate for a Hopper painting: austere, venerable, self-confident.” This building is a remarkable example of Italianate farmhouse design, characterized by a square plan, tall windows, flat roof with an overhanging cornice and elaborate brackets. The building’s most striking feature is the one-story porch which runs across the width of the building. Fantastically, the main body of the house is still clad in its original wood clapboard, which, admittedly, is in desperate need of repair, but serves to evoke a sense of architectural antiquity in a way much more common to small New England towns than The Bronx. Aside from its obvious architectural excellence, research has uncovered direct connections between this building and the Pell and Schofield families, prominent families who were deeply involved with the development of City Island. This building is, frankly, an obvious landmark on all counts and should be protected in order to maintain its integrity as a visible, prominent link to City Island’s past.
———————————————————————————————————
St. Michael’s Episcopal Church Complex, Manhattan
Address: 227 West 99th Street
Architect: Robert W. Gibson
Construction: 1891
LPC Action: Calendared 1980
The current church building designed by architect Robert W. Gibson and was dedicated on December 16, 1891. It is made of Indiana limestone in the Northern Italian Renaissance or Romanesque-Byzantine style. The church features decorations by Tiffany Glass and Decorating Company.
The Parish House of the same style was designed by architects Charles Merry and Robert W. Gibson and completed in 1902. This building was designed for community service and originally contained facilities for a school, laundry and kitchen.
———————————————————————————————————
Brougham Cottage, Staten Island
Address:4745 Amboy Road
Architect: unknown
Constructed: early 18th century
LPC Action: Calendared 2000 ; Public Hearing 2000
The cottage is a living testament to the changing character of Staten Island. The most distinctive feature of its original one-story section, dating from the early part of the 18th century, is the substantial stone chimney that recalls the Island’s rural quality. Eventually, when development began in earnest, the house was used as an office to sell land for a housing development. Now located in a park and managed by the Historic House Trust, it is deserving of landmark status for its long history, as well as its rustic charm.
Stay Connected




