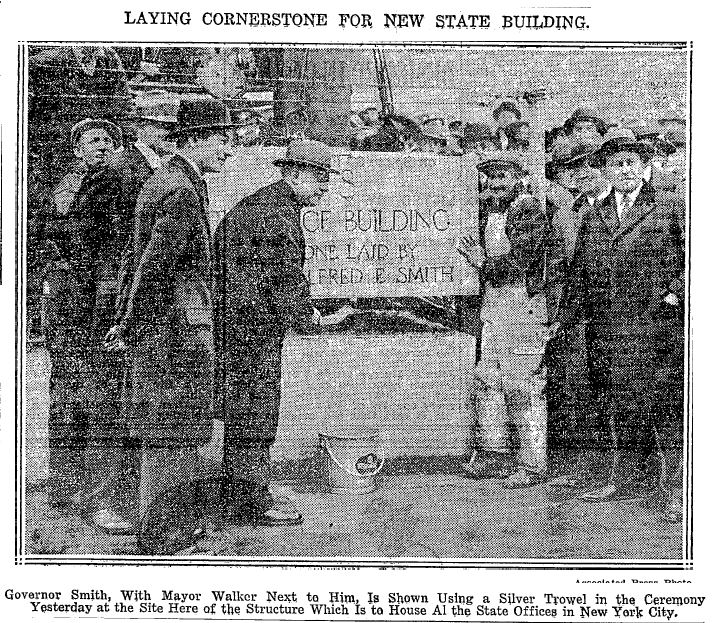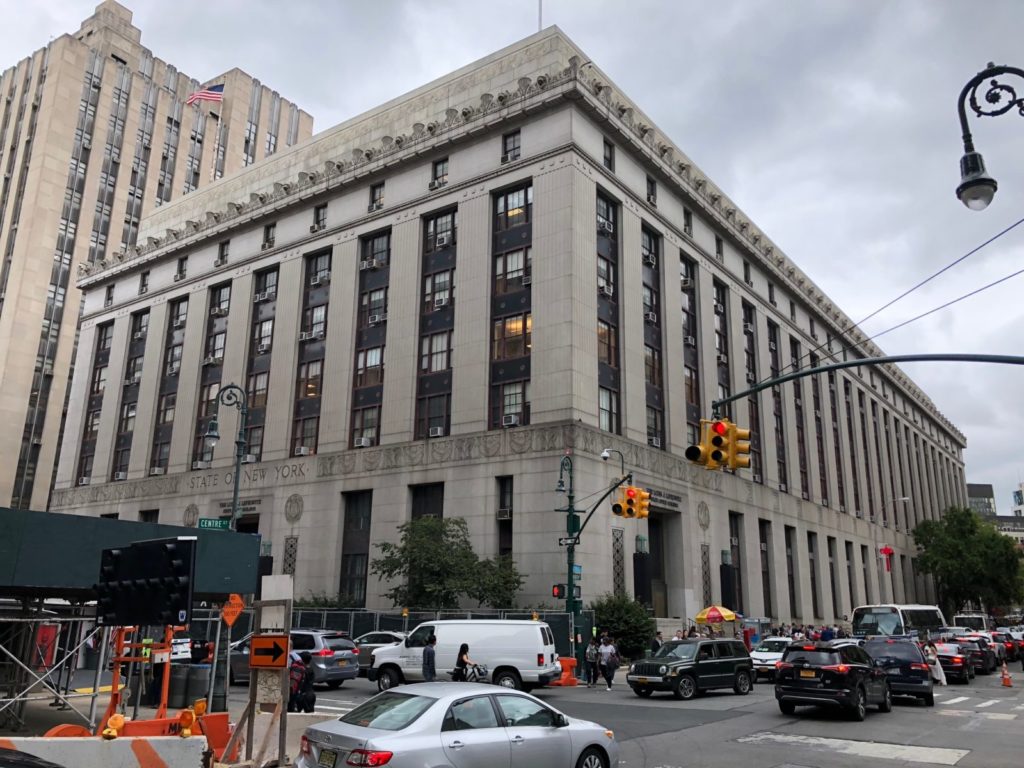
UPDATE:
It was reported on November 28, 2018 that the Lekowitz building would not be demolished! The Mayor’s office released a statement saying the new plan was to expand the existing jail, the Manhattan Detention Complex, also known as The Tombs at 125 White St.
Mayor de Blasio unveiled a plan in summer 2018 to dissolve Rikers Island Correctional Facility by way of building four new jails in all boroughs except for Staten Island. In Manhattan, 80 Centre Street was selected for a new 40 story tower on the site of the Louis J. Lefkowitz Building. Shortly after this announcement, the Historic Districts Council sent in a request for evaluation (RFE) to the Landmarks Preservation Commission calling to landmark the building, which, in addition to being architecturally distinguished, is beloved by many for being the home of the NYC Marriage Bureau.
LPC has not yet offered a determination of the building’s fate. Write to LPC today and tell them to landmark the Lefkowitz and attend the scoping hearing!
Scoping hearing for 80 Centre Street
Thursday, September 27
6:00 PM
One Centre Street, NY NY


August 30, 2018
Historic Districts Council
Louis K. Lefkowitz State Office Building, 80 Centre Street
Statement of Significance
The Louis J. Lefkowitz State Office Building, historically New York State Office Building at 80 Centre Street was constructed in 1928-30. Constructed as a piece of a master plan for this area, the nine story edifice is composed in a modernist classical style faced in granite to be contextual, but not detract from, the courthouses in Manhattan’s Civic Center. A dignified entrance staircase with grooved, Moderne plinths supports original, matching light fixtures. A heavy, rusticated base boasts carved seals of New York State, and “STATE OF NEW YORK”, prominently centered on the façade, rests above the seals. A carved frieze of alternating eagles, rosettes and swags, separated by rounded-edged ribbing, nods to the building’s period. The frieze is surmounted by four-story tall fluted pilasters which separate darkened bronze window frames and rosetted black granite spandrel panels. The acroterial stone cornice features alternating lion heads and anthemion, with a flat, seawave motif carved termination rising above the cornice. The building does not appear to have any alterations with the exception of the replacement of the southerly door on its Centre Street entrance. The original condition of this door can be found immediately next to it, where an original bronze door and grilled entry survive intact. Overall, the building has aged well and enjoys a remarkable grade of integrity, due to the high quality of its historic building materials.
The cornerstone of 80 Centre was laid on December 18, 1928 by Governor Al Smith, who used a silver trowel to apply the first layer of mortar and secured a copper box time capsule containing records, newspapers and photographs into the stone block. At the ceremony, the New York City Police Band played “The Sidewalks of New York” (Smith’s campaign song from his failed 1928 Presidential campaign) and attendees included Mayor Walker and then-State Secretary Robert Moses along with a crowd of several hundred people. Governor Smith declared “This building will be a wonderful addition to Court Square and of immeasurable profit in the years to come…it is an example of the foresight of the people of the city and the State of New York. I pray God it may stand here through the ages as a testimonial to the people of this great commonwealth.” (NYT, “Smith Lays Stone for State Building.” 12/18/1928)
The building officially opened on October 28, 1930 and the first tenants included the Department of Taxation and Finance, the Bureau of Motor Vehicles, the Naval Militia, and the Public Works Department.
The impetus for the New York State Office Building came down to economics. Throughout the 1920s, the State of New York hemorrhaged money toward expensive rents for State offices, typically in midtown. By 1927, a report determined the State leased 133,000 square feet throughout the city, while 80 Centre Street, upon its completion, provided 400,000 square feet of space. This building consolidated all State offices to one location, as the New York Times explained its dire need: “Completion of the State Building marks a realization of one of the largest units in a well-defined public building program which has for its aim the unified housing of official activities and elimination of tremendous rents.” (NYT, “Civic Centre Plan Showing Progress.” 11/2/1930)
The architects of 80 Centre Street, Sullivan Jones and William Haugarrd, both served as New York State Architect, an official appointment chosen under the administration of the Public Works Department. Jones was appointed in 1927 and resigned a year later, when William Haugarrd succeeded his post. During this overlap of leadership, 80 Centre Street was designed primarily by Haugaard with assistance from Jones, and this building represents the first monument of Hargarrd’s administration. Haugarrd was born to Danish immigrants in Brooklyn in 1889 and studied architecture at Pratt Institute, MIT, and in Paris at the Ecole des Beaux Arts. Early in his practice, he worked as one of many architects of the Panama Canal from 1913-18. In 1928, he was appointed to State Architect and held this post until 1944. A multitude of civic, armory, hospital and prison buildings across New York State were designed by Harguarrd under his long tenure, including many projects borne of the Works Progress Administration. Some notable commissions from this era include Halloran General Hospital (later known as Willowbrook State School) on Staten Island; the Theodore Roosevelt Memorial Building at the Museum of Natural History, the Alfred E. Smith Building in Albany, New York; Attica State Prison, and armories in Buffalo, Binghamton, Corning, Jamestown, Kingstown, Newburgh, Oneida, Peekskill, Schenectady, Syracuse and Ticonderoga. After retiring from State Architect and returning to private practice, Harguarrd went on to design the Nostrand Houses in Sheepshead Bay, Brooklyn; the Marine Stadium at Jones Beach, Long Island and the Board of Transportation Building at 370 Jay Street in Brooklyn, which was completed posthumously.



