The Historic Districts Council is excited to present a comprehensive list of over 80 sites in the Bronx that we believe are worthy of consideration for landmark designation by the Landmarks Preservation Commission (LPC). As part of our ongoing advocacy work in collaboration with our community partners in The Bronx, we have identified these buildings as contributing examples of the architectural, cultural, and historical significance of the Bronx.
Many of the buildings on the list have significant historical value to many Bronx communities. These structures include former movie theaters, public schools, and religious institutions that have played a vital role in the development of the borough.
The sites on the list were identified through HDC’s Six to Celebrate program, an annual program which helps neighborhood preservation groups throughout the city achieve their preservation goals. In previous years, several Bronx-based groups have been selected for the program, and this list is largely based on the buildings those groups identified as worthy of preservation.
The LPC has identified The Bronx as a priority area of consideration for designation this year, surveying and researching communities that have been underrepresented in designations. We hope that this list further assists the LPC in moving forward with preserving more significant sites in The Bronx in the near future.
PORT MORRIS
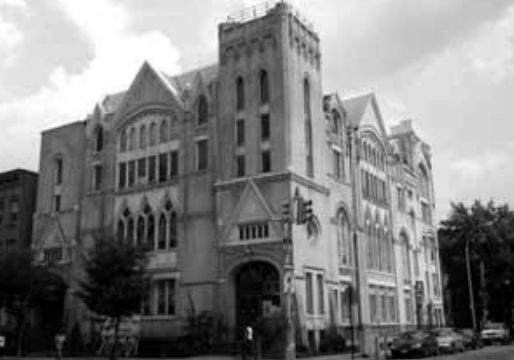 United Methodist Church
United Methodist Church
330 Willis Avenue
George W. Kramer, 1900
This beige brick Gothic Revival church is punctuated by white-painted wood window surrounds, pediments and moldings. Its richly colored stained glass is a particularly beautiful feature of this corner building.
404–450 East 142nd Street
William O’Gorman, 1897
These 24 neo-Grec row houses on the south side of East 142nd Street were designed by the same architect responsible for many of the houses in the Mott Haven East Historic District. They were constructed of brick with stone ornaments and bracketed cornices. In recent years, some of them have been re-clad or painted in an array of bold colors.
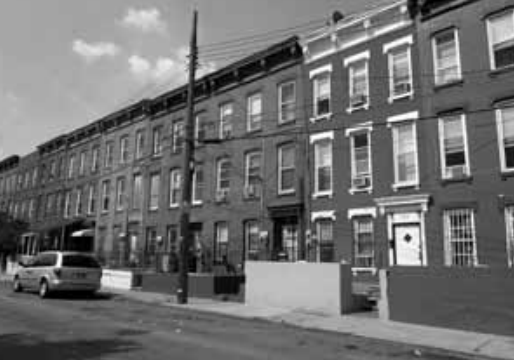 Concord Avenue Row Houses
Concord Avenue Row Houses
321–355 Concord Avenue
1886–1921
These elegant row houses are made of brick with brownstone ornaments and most have retained their historic bracketed cornices. One of the most marked characteristics of this row is its uniform color palette, as almost all of the houses either display their original red brick or have been painted a shade of red.
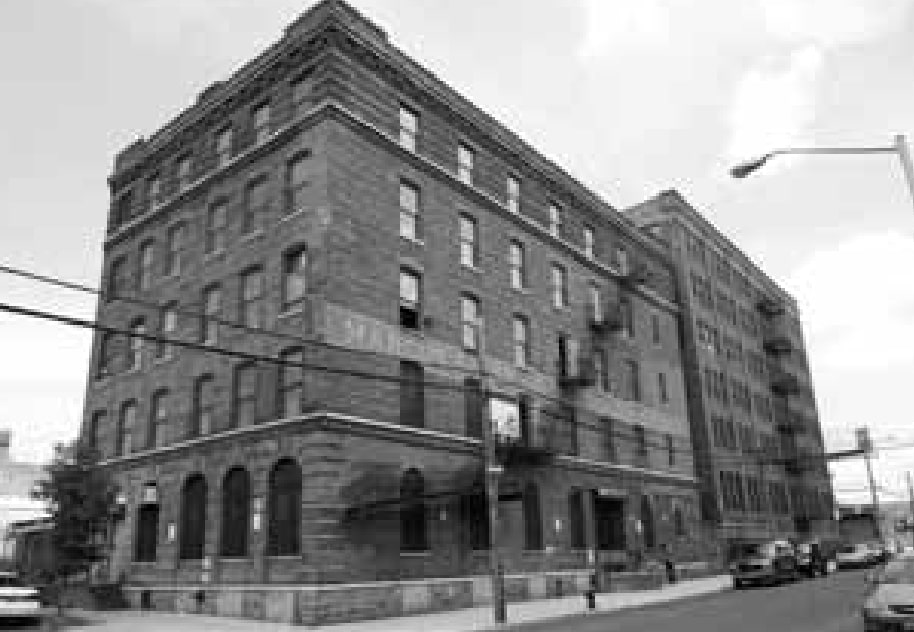 Willow Avenue Factories
Willow Avenue Factories
Willow Avenue, East 132nd to East 138th Streets
Ca. 1880–1910
This captivating six-block stretch contains several historic factory buildings. The Philip Knitting Mills on the southeast corner of Willow and East 136th Street was constructed in 1884 and features decorative brickwork on its cornice and window lintels. Its doorway on East 136th Street was later decorated with art-deco limestone details. Also of note are the two factories on the street’s west side between East 135th and East 136th Streets. At East 136th Street is a factory dating to 1907, whose southern façade is graced with original wood shutters, seen from the alley off Willow Avenue. To the south is the Marcus Brush Company, which features decorative brickwork on its cornice and painted signs on Willow Avenue.
5.
Northern Approach To Hell Gate Bridge
Ca. 1917
Extending north from East 132nd Street underneath the highway bridge is a series of concrete arches supporting the approach to the Hell Gate Bridge to Randall’s Island. This historic railroad bridge is one of the neighborhood’s most notable engineering features.
VAN CORTLANDT
3805, 3811, 3815, 3819, 3823, 3827 Orloff Avenue
105, 111, 115, 119, 123, 127 West 238th Street
Hoppin & Koen, 1922 Built by Thomas T. Hopper, Co. and designed by Hoppin & Koen, Architects of the former New York City Police Headquarters Building in Little Italy, these 12 houses were advertised as “New Garden Houses—with Garages” and were meant to evoke English country cottages with white stucco and green tiled roofs. All 12 are extant today, but with some alterations to their original appearances, especially the removal of their original stucco.
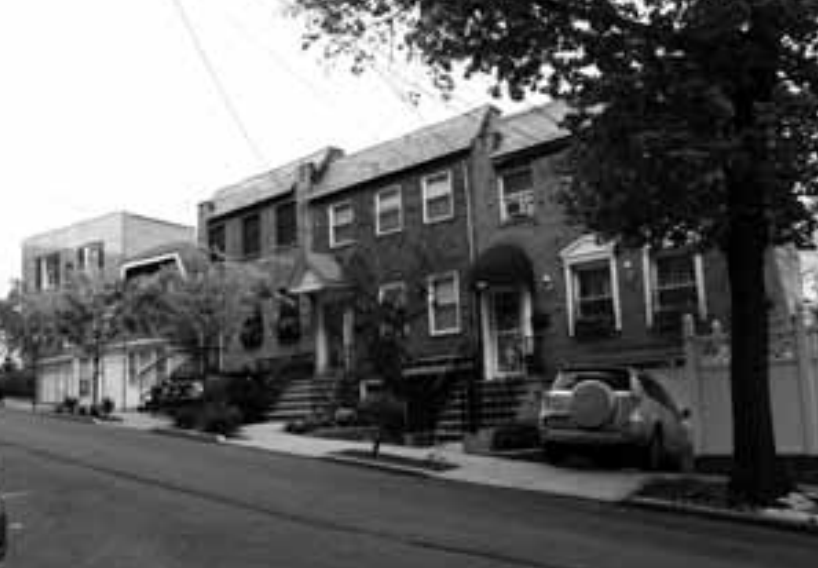 3801, 3803, 3805, 3807, 3809, 3810, 3811, 3815, 3823, 3827, 3829, 3831, 3839
3801, 3803, 3805, 3807, 3809, 3810, 3811, 3815, 3823, 3827, 3829, 3831, 3839
Cannon Place 1950
Beginning at the top of the West 238th Street stairway and stretching northeast along Cannon Place stands a concentration of 13 post-war houses. These modest houses were designed and built in the neo-Georgian style. They are all constructed of brick, and some feature gabled entrance porches and slate tile roofs.
3868, 3870, 3872, 3874 Cannon Place
Solomon Pomeranz, 1933
These four houses were designed by Solomon Pomeranz, a New York architect of Russian descent who was very active in The Bronx. Nos. 3868 and 3870 were inspired by the Spanish Mission style, with tiled roofs and arched windows on their upper level. Nos. 3872 and 3874 were designed in the neo-Tudor style, with half-timbering and patterned brickwork.
3835, 3845 Sedgwick Avenue And 3519 Orloff Avenue
1956–57
In 1955, State Senator MacNeil Mitchell and Brooklyn Assemblyman Alfred A. Lama proposed a law to the New York State legislature that would provide low-interest loans and realty tax abatements to private developers and cooperatives for the construction of urban middle income housing. After the law was passed, the resulting housing was referred to as Mitchell-Lama housing. The Park Reservoir complex in Van Cortlandt Village is one of New York City’s first MitchellLama cooperative apartment houses.
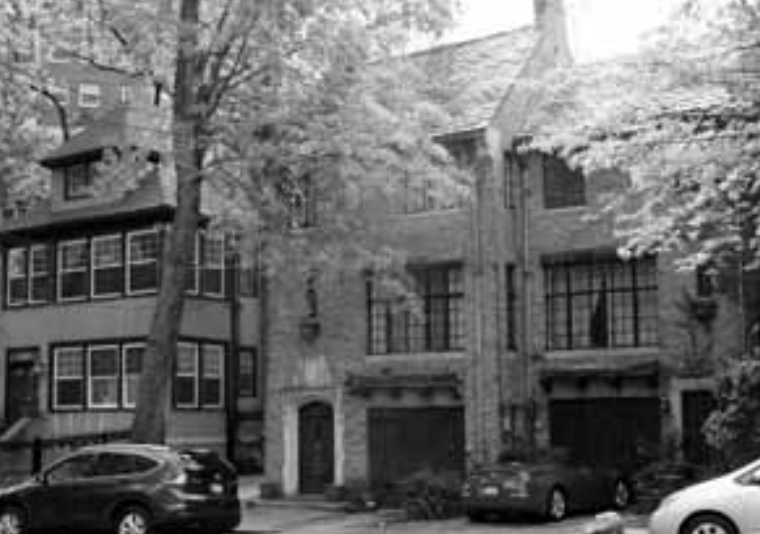 3826, 3828 Sedgwick Avenue
3826, 3828 Sedgwick Avenue
James F. Delaney, 1926
The adjoining homes at 3826 and 3828 were built in 1926 and feature multi-colored brick façades with Gothic ornaments, slate tile roofs and their original wooden doors and multi-paned glass windows. The imposing four-story house at No. 3868 was built circa 1930 and features a rustic stone façade on its ground level, stucco and half-timbering on its upper levels, slate tiles and multiple gables on its roof, and original wooden entry and garage doors. These three homes stand out for their architectural beauty, integrity and contribution to the neo-Tudor character of the neighborhood.
Shalom Aleichem Houses
Springsteen & Goldhammer, 1926–27
In its early years, the Shalom Aleichem Houses were also known as the Yiddish Cooperative Heimgesellschaft. Unlike other cooperative housing complexes of the era, they were developed independent of government subsidies by members of the Workmen’s Circle who wished to create a housing complex for residents with an interest in and concern for the preservation of secular Yiddish culture. Shalom Aleichem was the pen name of famed Ukrainian Yiddish writer Solomon Naumovich Rabinovich, whose works include Tevye the Milkman, on which Fiddler on the Roof is based. Shalom Aleichem Houses was devoted to its cultural mission, and included artists’ studios, an auditorium for lectures and performances and cafeterias for functions. The complex, which has survived largely intact over the years, is made up of 15 fivestory buildings comprising 229 apartments. Its neo-Tudor style was apparently unrelated to the values of the cooperative, but was a popular choice for residential architecture at the time. One of its most distinctive characteristics is the presence of beautifully landscaped inner garden courtyards.
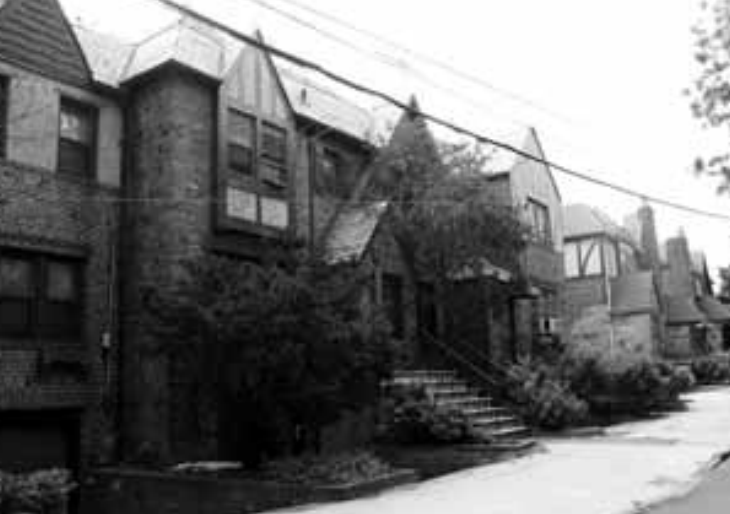 3438, 3440, 3442, 3444, 3446 Giles Place
3438, 3440, 3442, 3444, 3446 Giles Place
Benjamin Driesler, 1936
This row of five attached homes and two detached homes was designed in the neo-Tudor style. All of the houses were constructed of brick with half-timbering on the upper levels. The earlier homes are more exuberant in their detailing, with red clay tile roofs, patterned brick chimneys, fieldstone accents on their façades and turreted entry porches. The later homes have slate tile roofs and less ornamental detail on their façades. The location of these structures directly across from the neo-Tudor Shalom Aleichem Houses creates a stylistically uniform and contextually elegant streetscape.
3435 Giles Place
It was the site of the Giles mansion, which was constructed in 1853 by William Ogden Giles (architect unknown).
While it is currently occupied by Fort Independence Hall, an apartment building dating to 1960, the site holds much significance. Prior to its demolition in 1957, it was the site of the Giles mansion, which was constructed in 1853 by William Ogden Giles (architect unknown). The mansion was a magnificent structure with a large central tower that commanded hilltop views of the region. The site had previously been the approximate location of Revolutionary War–era Fort Independence. During the construction of both the Giles mansion in the mid-19th century and Fort Independence Hall in the mid-20th century, many revolutionary war artifacts were unearthed here.
3332 Giles Place
Charles A. Newburgh, 1922
3336 Giles Place
Ca. 1922
3338, 3340, 3344 Giles Place
James Wells, 1923
Giles Place
Dwight James Baum, 1922
Along Giles Place, south of the Cannon Place intersection, stands a series of cottage houses constructed in the early 1920s. No. 3330 was built for P. Robert O’Connor, the brother-in-law of Bronx Congressman Charles A. Buckley. No. 3336 is believed to be a Sears Roebuck catalog house, though this is not confirmed. Nos. 3338 and 3340, which are identical in form but not materials, have symmetrical façade layouts with central gabled entry porches. No. 3344 (not pictured) is most distinctive in its architectural details. Designed by the same architect as Nos. 3338 and 3340, the house is made of brick with a Mediterranean tiled roof and features an enclosed porch with a fenced balcony above and arched windows on both levels.
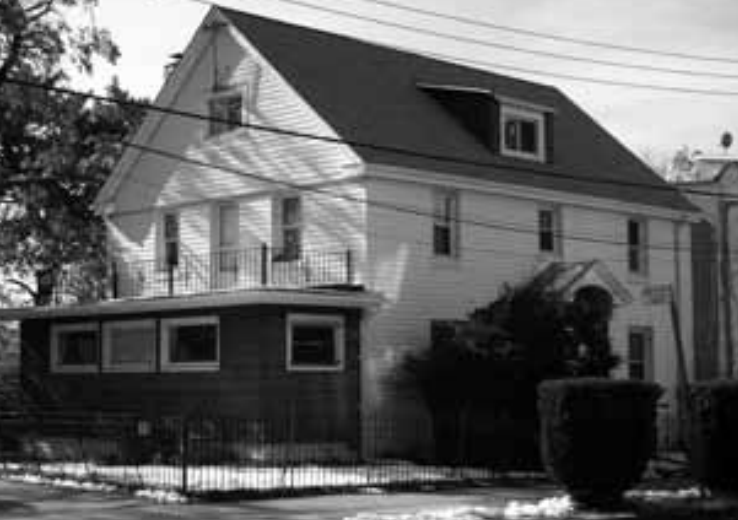 3403 Cannon Place
3403 Cannon Place
Captain Lawrence V. Meehan, 1921 This modest freestanding house was designed and built by Captain Lawrence V. Meehan, who, as superintendent of construction, repair and supplies of the Armory Board, oversaw the construction of the Kingsbridge Armory, which was the largest in the world at the time of its construction. Captain Meehan’s house has undergone some changes, including the replacement of its shingles with vinyl siding and the redesign of its Cannon Place façade.
3411, 3413, 3415, 3417, 3419, 3421 Cannon Place
Solomon Pomeranz, 1932
This row of five attached houses was designed in the neo-Tudor style and features brick and stucco façades with stone accents, half timbering on the upper levels, and gabled entryways.
3440, 3442, 3444, 3446 Cannon Place
Manough Exerjian, 1925
Built in 1925, one year before the construction of Shalom Aleichem Houses, this row of four attached houses was among the neighborhood’s first neo-Tudor architecture. The houses were designed by Manough Exerjian, a Turkish architect who immigrated to the United States in 1914 and based his practice in Great Neck, Long Island.
Fort Independence Remnants
Ca. 1776
Fort Independence was constructed under orders by General George Washington and under the direction of Colonel Rufus Putnam in 1776 to protect the American army and defend the line of the Harlem River. The fort was surrounded by an entrenchment that was 10 feet wide and three and a half feet deep, and commanded far-reaching views of the whole area. Led by Sir Henry Clinton, British troops destroyed the fort in 1779. This stone wall is believed to be the only extant physical trace of Fort Independence. The fort once stood between Giles Place and Cannon Place to the south of West 238th Street, making these stones the remnants of the fort’s western wall.
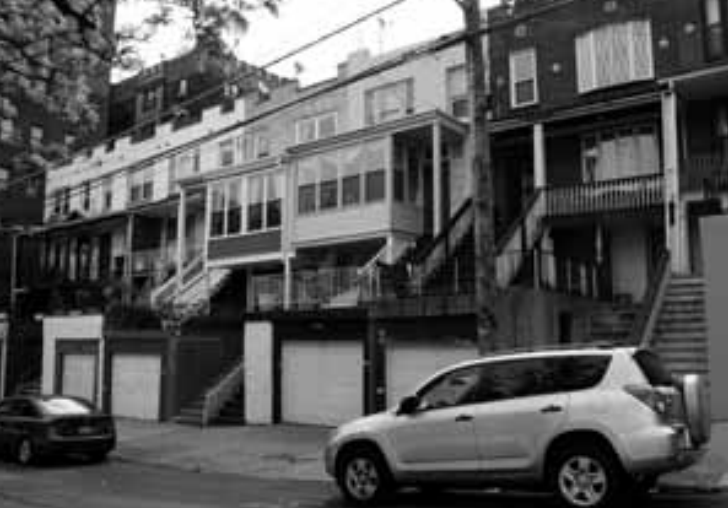 3480, 3482, 3484, 3486, 3488, 3490, 3492, 3494 Cannon Place
3480, 3482, 3484, 3486, 3488, 3490, 3492, 3494 Cannon Place
Matthew W. Del Gaudio, 1915–16
This row of eight houses is the earliest extant housing in the neighborhood. The row is broken up into two groups of four houses. The first group, Nos. 3480 to 3486, was constructed in 1915 of red brick, and the second group, Nos. 3488 to 3494, was constructed in 1916 of beige brick.
Both are adorned with diamond-shaped brickwork and simple wooden porches on their front façades. They were designed by Cooper Union graduate and Bronx-based architect Matthew W. Del Gaudio, who served as the president of several prominent New York architecture societies. This row pays particular attention to the hilly terrain of the neighborhood, as each house is raised above a garage on the street level, affording views to the west.
GRAND CONCOURSE
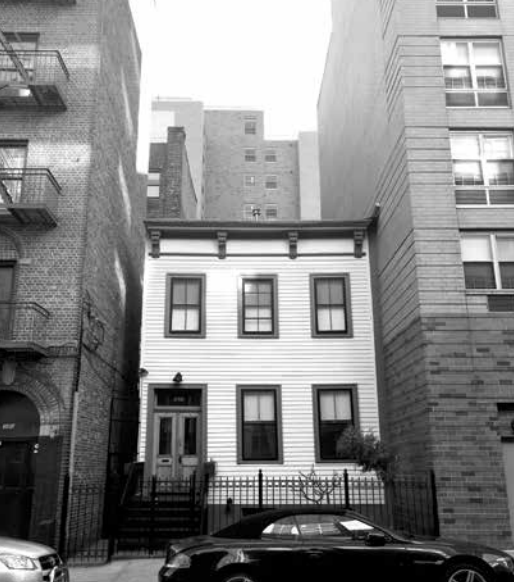 386 East 162nd Street
386 East 162nd Street
(Architect & date unknown)
Wedged between the masses of two apartment buildings, the two-story, wood-framed house at 386 East 162nd Street survives as a symbol of an earlier period in The Bronx’s development. This vernacular building is relatively unadorned except for its four Italianate cornice brackets. The Morrisania section of The Bronx dates back to 1850, when country estates were subdivided and developed with single-family houses that could be sold to professionals commuting into Manhattan on the New York & Harlem Railroad. The introduction of industry and manufacturing to the area and the coming of the elevated railway along Third Avenue in 1887 encouraged denser development so that by the turn of the 20th century, the neighborhood was a mix of tenements, single-family dwellings and old village housing.
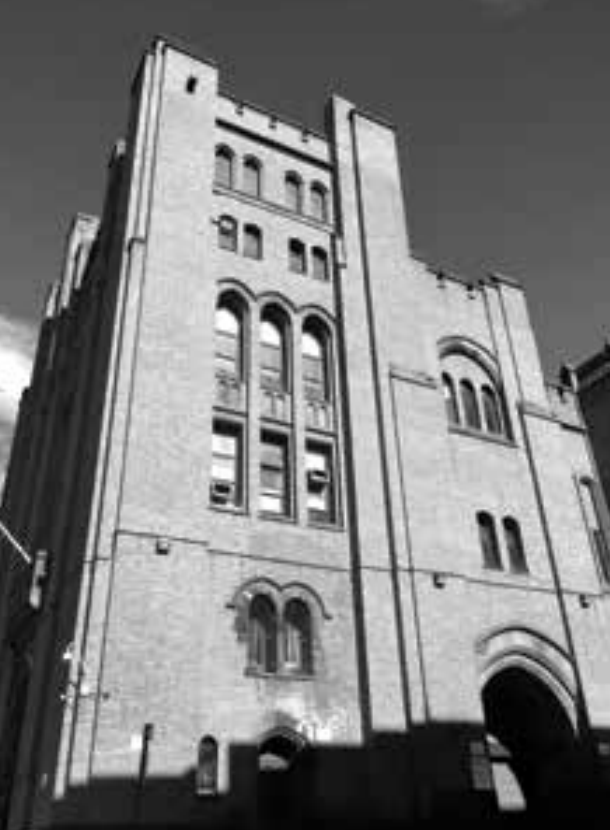 Second Battery Armory
Second Battery Armory
1122 Franklin Avenue Charles C.
Haight, 1906- 1911;
addition by Benjamin W. Levitan, 1926-1928
Situated at the top of a steep slope overlooking the western Bronx, the Second Battery Armory consists of a large drill shed and administrative building topped with a six-story corner tower. Designed by Charles Haight, who was awarded the commission after winning a design competition, the asymmetrical red brick building is similar to other New York armories in its use of Gothic details like slit windows and crenellated parapets. In 1928, Benjamin Levitan designed a one-story addition for the building’s Franklin Avenue façade, expertly replicating original design elements while providing additional storage space. The first permanent armory built in The Bronx, the Second Battery Armory was located in the burgeoning Morrisania neighborhood, which was also home to the borough’s first high school (Morris High School, 1904). The Second Battery, whose successors occupied the armory until 1988, has a history dating back to 1833 that includes action in the Civil and Spanish-American wars, as well as in numerous New York City strikes and riots.
Sheffield Farms Company (Milk) Bottling Plant
1075 Webster Avenue
Frank Rooke, 1914; annex: 1923 When the Sheffield Farms Milk Plant was completed in 1914, it was one of the most expensive and elaborate milk plants in the country, boasting one of the highest processing capacities in the dairy industry. Sheffield Farms, one of the largest and most innovative dairy companies of its time, hired Frank Rooke to design a series of four large-scale milk plants in The Bronx, Brooklyn and Manhattan (one of which survives as Columbia University’s Prentis Hall). Sheffield Farms was among the first to implement large-scale pasteurization, and pioneered the production of certified milk and introduced the world’s first paper-packaged milk container in 1930. The original building, designed in a modern French Renaissance style, was sold by the successor of Sheffield Farms in 1971 and demolished in 1991, leaving only the two-story ice and storage building standing. In homage to the site’s history, three glazed terra-cotta cow heads and milk bottles were salvaged from the plant and installed on a wall in the garden of the adjacent Webster House apartment building.
MOTT HAVEN
23.
L. Mott Iron Works
2403 Third Avenue
sections c. 1860s; main building: Babcock & McAvoy, 1882; expanded c. 1890s Jordan L. Mott, inventor of the first coal fired cooking stove, established his first iron works in Lower Manhattan in 1828. After he purchased a large tract in the Bronx in 1841 to create the hamlet of Mott Haven, he moved his manufacturing operation to a choice location on the Harlem River between the Third Avenue bridge and the newly opened New York and Harlem Railroad line. The earliest buildings were of wood frame construction and burned down at least twice. Mott kept rebuilding and the oldest surviving parts of the complex, the twin gabled-ended sheds in the northwest corner, likely date to the 1860s. The much larger five-story brick buildings were built a couple decades later, at the beginning of the neighborhood’s transit-sparked boom. The long and narrow structure has a narrow decorative façade on Third Avenue and patterned brickwork spelling out “The J. L. Mott Iron Works” on the facade facing the river. As it grew, the company expanded its product line, producing a whole range of household goods such as tubs and sinks, as well as decorative work like fountains and fences. Many drain and manhole covers in the neighborhood still bear the foundry stamp of the J. L. Mott Iron Works. In 1902 the company announced it was moving to Trenton, NJ. Mott Haven, now the dense neighborhood originally envisioned by Jordan Mott, apparently no longer had open space for the works to expand. Today the buildings house a variety of commercial tenants.
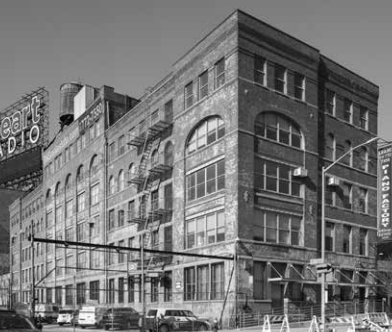 Haines Brothers Piano Factory
Haines Brothers Piano Factory
26 Bruckner Boulevard
Kreitler & Hebbard, 1888
By the early 20th century the Bronx had 60 piano factories, many located in Mott Haven. The original section of the Estey plant—comprising the corner section with the prominent clock tower—is the oldest known piano factory still standing in the borough. The company established a reputation for its “superior construction and workmanship” and as business boomed, the complex was extended to the east along Bruckner Boulevard in 1890 (closely matching the original building) and to the north along Lincoln Avenue (in several phases from 1895 to 1919). The opening of the Estey factory in 1886 provided “an unusual stimulus” to Mott Haven and soon other piano manufacturers were moving to the neighborhood. The Haines company set up shop just down the street on an L-shaped lot with a relatively small, mid-block façade on Bruckner Boulevard and a much longer façade at Alexander Avenue and East 132nd Street facing the Harlem River. Both sections are nicely detailed, with fine brickwork, ornamental terra-cotta blocks, and decorative window lintels. Also on this block is the former Ruppert Brewery Ice Factory (1899, Julius Kastner), long under scaffolding but still intact.
25.
North Side Board of Trade Building
270 East 137th Street
Albert E. Davis, 1911-12
The North Side was a common term for the portion of the Bronx annexed by New York City in 1874. Its Board of Trade was founded in 1894 to advocate for the borough and was cited as one of the leading civic organizations of its time. The building resembles many contemporary public institutions, its Neoclassical design characterized by Ionic columns and pilasters, round-arched windows with keystones and a rusticated base. The upper stories, which were occupied by the Board’s offices, are clad in matte white terra cotta, while the ground floor contained commercial space for a bank and is clad in granite. Davis, the building’s architect, was also the Board’s founder, first president and primary advocate for building its new headquarters. He selected this site feeling it was the “gateway to the borough.” The plaza it faces contains a memorial to the Spanish-American War, dedicated in 1919 and also designed by Davis, with a bas relief plaque by sculptor Charles Keck.
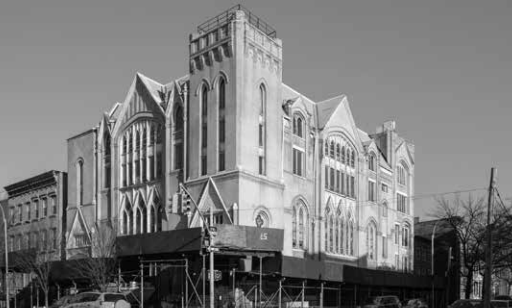 Willis Avenue Methodist Episcopal Church, now United Methodist Church 330 Willis Avenue
Willis Avenue Methodist Episcopal Church, now United Methodist Church 330 Willis Avenue
George W. Kramer, 1897-1900
The congregation was originally founded in 1865—early in Mott Haven’s residential development—as the First Methodist Episcopal Church of North New-York. This building replaced an earlier frame church on the same site. Its bulky, multi-story appearance is evocative of a flourishing neighborhood and congregation. The main sanctuary had seating for 1,000, there was a 500-seat lecture hall in the basement, and the upper stories contained Sunday school rooms for another 1,000 children. The façade, called English Gothic by the press, is notable for its buff brick with Indiana limestone trim and the expanse of delicate, pointed-arch windows. The corner bell tower was once topped with an upper tier and pyramidal roof.
Willis Theatre, later Casino Theatre
250 Willis Avenue
Eugene De Rosa, 1922-23
Both buildings were designed by theater specialist Eugene De Rosa and conceived by impresarios Haring & Blumenthal, who operated a circuit of venues featuring both vaudeville and cinema. The Willis originally contained a 2,166-seat auditorium enveloped within a block-long apartment building with commercial storefronts on the ground floor. It was renamed the Casino Theater in the 1930s. The Forum was built as a 2,700-seat vaudeville and movie house. Look around the block from the white terra cotta Neoclassical style entrance lobby and you’ll find the windowless brick auditorium block still with its covered fire stair. After World War II, the struggling theater found new life as the Teatro de Puerto Rico, catering to The Bronx’s growing Latin-American population. The theater featured acts such as Mexico’s Cantinflas, Cuba’s Tres Patines, romantic duos like the pianist Agustín Lara and the singer Libertad la Marque from Argentina, and Puerto Rican star Iris Chacon. Following a closure in the 1980s, the theatre reopened as a performing arts venue and has been most recently used by a church congregation.
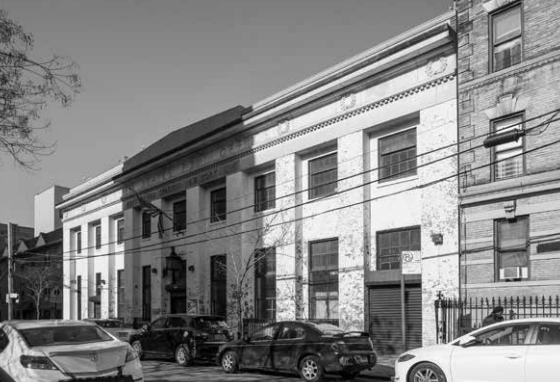 U.S. Post Office, Mott Haven Station
U.S. Post Office, Mott Haven Station
517 East 139th Street Lorimer Rich and Louis A. Simon, 1935-36
This post office, like many throughout the city, was built under the New Deal Public Works Administration (PWA). Louis A. Simon was the Supervising Architect for the Treasury Department who oversaw the designs for many public works projects; as such, his name adorns similar buildings across the country. The primary architect of this station was Lorimer Rich, a New York State native most famous for the Tomb of the Unknown Soldier in Arlington National Cemetery. The architecture can be described as “Modern Classical,” also known as PWA Moderne for its close association to the New Deal building program. This style employed traditional architectural elements such as columns and pediments, but in a greatly simplified, almost abstract form. The defining feature is a geometric portico of ten square pilasters, surmounted by a shallow pediment and a cornice with wreath motifs and an inscription of the station name.
HART ISLAND
Hart Island Natural Ecology
Hart Island is a saltwater, non-barrier island whose 131 acres include areas of woodland, scrub, vineland and closed forest. A saltmarsh occurs on its west side. Visitors arriving by boat at either the coal dock or the ferry dock will notice a small lagoon that is part of an expanding wetland area being naturally reclaimed. Formerly known as Spectacle Island, there were two land masses joined with a bridge of land in the middle similar in appearance to eyeglasses. Landfill added in the 1880s has been washing this fill away, recreating a lagoon. In addition to the saltmarsh, Hart Island has several wildlife habitats consisting of abandoned buildings, high bluffs, successional forests and a riprap shoreline. It is home to 28 species of wildlife and 65 plant species. The buildings and roads are deteriorating and earlier landscaped areas are succeeding to meadow. Institutional structures are being removed to provide new burial space, a process that is disruptive to the natural ecology due to the industrial scale of the graves that stay open for long periods. Erosion is a problem in areas close to the burials along the shoreline. Mitigation is expected to begin in 2019 with funding from the Federal Emergency Management Agency (FEMA).
Ball Field
1960-c. 1992
On May 26, 1960, roughly 600 grandstand seats from Ebbets Field (home of the Brooklyn Dodgers), which had been demolished a few months before, were dedicated for use at the workhouse prison ball field on Hart Island. The ball field was named Kratter Field after its donor Marvin Kratter, the developer who acquired Ebbets Field and donated the seats. The workhouse “All Stars” played against an Army unit stationed at the Nike missile battery on Hart Island (see site 8). On opening day, The New York Times reported: “A standing-room crowd of 1340 – all but fifty-three of the prisoners on the island – was present.” Unfortunately, the ball field and the seats are no longer extant. Many of the seats were stolen over the years, but in the early 1990s, the DOC removed the rest and the ball field was mowed.
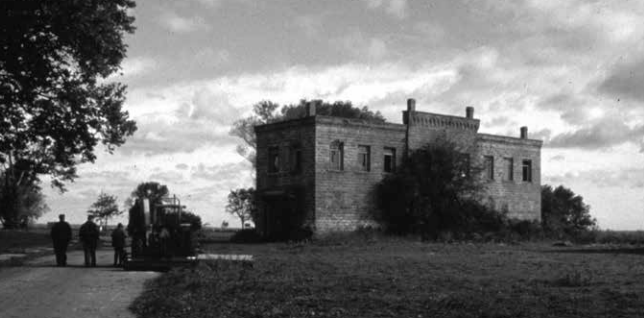 Carriage House
Carriage House
1910
During the Civil War, ships transporting Union and Confederate troops anchored in the Long Island Sound east of Hart Island. This carriage house built in 1910 likely replaced an earlier structure at this location, close to the beach, where supplies came ashore. Later, docks were built on the western shore, closer to the city. A building similar in scale and location appears in an 1865 engraving published in the Illustrated London Times. This building was subsequently used as a morgue to hold disinterred bodies awaiting pick-up by a funeral director or the Medical Examiner.
Hart Island Soldiers Cemetery
1860
Although Hart Island is usually synonymous with “potter’s field” to most New Yorkers, City Cemetery was not the beginning of tax-funded burials. During the Civil War, both Union and Confederate soldiers encamped on Hart Island. At least three dozen units of Union Soldiers mustered in, trained or were discharged on Hart Island while a total of 3,413 Confederate POWs were incarcerated on the island in 1865. A total of 20 Union soldiers who died before June 1865 were interred in a small burial ground on the island. Burial records indicate that one Confederate soldier, A.W. Bennett of the 10th Alabama Cavalry, was interred on Hart Island before being removed to Cypress Hills National Cemetery. The other 217 Confederates who died on Hart Island while imprisoned were buried directly at Cypress Hills. However, most of the active duty military interments on Hart Island took place following the Civil War due to a cholera epidemic in July 1866. Upon acquiring Hart Island in 1868, New York City began preparations to open City Cemetery and the U.S. War Department arranged for the removal of soldiers to Cypress Hills. Unclaimed veterans who died following discharge from the army were buried by the City in a separate “soldier’s plot” on Hart Island. They were later disinterred and moved to West Farms Soldiers Cemetery in The Bronx starting in 1916; others were removed to Cypress Hills in 1941. While all of the remains were moved, an obelisk constructed in 1877 by the Army Reserves to honor soldiers and sailors, as well as fragments of cast-iron fencing, mark the location of Soldier’s Plot.
Civil War Parade Ground
During the Civil War, this area served as a parade ground for the 31st regiment of the United States Colored Troops, which had consolidated with the 30th Connecticut Colored Volunteers and a number of black Canadians and other foreign-born people of African descent who also served in the New York regiments. From Hart Island, the 31st regiment, under the command of Colonel Henry C. Ward, departed for Virginia, where it was active in several battles, including the siege of Petersburg. The Hart Island regiment was present at the Battle of the Crater and later fall of Petersburg, Virginia, to Union troops on April 2, 1865. It pursued Lee’s Army from April 3 through April 9 and was at Appomattox before, during and after the Confederate surrender on April 9, 1865.
Episcopal Cross
1907
In 1907, the City Mission Society of the Episcopal Diocese of New York and a member, Mrs. William Greer, raised $600 to commission and erect a granite cross bearing the inscription “He Calleth His Own By Name” on the base. Manufactured by the Harrison Granite Company, the base is four feet by four feet and the foundation is six feet by six feet deep. In his dedication later in 1907, Bishop Doane declared: “in putting this cross here, among these graves of the nameless and unknown children of men, that it shelter their dust in its sacred shadow.” The cross overlooks the burial sites of generations of New Yorkers.
Nike Missile Battery Launch Administration, Mess Hall and Storage Facility
1954-1969
These are the only remaining structures from the Nike NY-15 Launch Site, which is emblematic of the development of military protection for the former New York Defense Area from enemy attack during the Cold War period. The Hart Island site is also significant as one of the first Cold War-era sites built in defense of the New York Metropolitan Area, as well as the first Nike missile battery to be located on two separate islands, with the control site at the former Fort Slocum on David’s Island and the launch site with underground missile storage magazines on Hart Island (site 9). All other buildings from this period have been razed. The DOC housed a small contingent of inmates here from 1982 to 1991 and continues to use the compound as a base for operations on Hart Island.
Nike Missile NY-15 Launch Area Underground Storage
1950s
During the late 1950s, the U.S. Army Corp of Engineers was tasked with construction of the nation’s first anti-aircraft missile defense, the Army’s Nike System. The weapon itself, the Nike Ajax, was the first surface-to-air guided missile placed into service in the United States when it became operational in 1953. The missile was named after Nike, the Greek Goddess of Victory, and Ajax, a fleet footed hero of the Trojan War, and was characterized as “a finned cylinder 12 inches in diameter and 20 feet long, fired by a booster rocket that could travel at supersonic speed for a range of approximately 25 miles.” The Launch Area included two underground storage magazines with elevators to lift the missiles onto launching racks, a fueling area, a missile assembly building, a generator building and various ancillary support and service buildings. Precast concrete planks now cover the remaining elevators and a concrete plug was recently installed over the hatchways to prevent access to the underground magazines.
Peace Monument
1948
During World War II, Hart Island was used as a disciplinary camp for Navy, Coast Guard and Marine personnel. Three German prisoners of war captured from a U-boat that surfaced in the Long Island Sound were imprisoned on Hart Island. After the war, ten acres at the northern end of the island were taken over by the U.S. Army. The DOC simultaneously used the area for burials, and inmates petitioned for permission to build a peace monument at the island’s highest point. In 1948, they built a 30-foot reinforced concrete memorial with the word “peace” written on one side and a simple cross on the other. The monument is elevated on a stepped base decorated with planters. This area was previously the location of Civil War-era barracks that were repurposed as prison facilities by the City. These structures are long gone except for a cistern exposed in 2012 as a result of Superstorm Sandy on a steep bank northeast of the Peace Monument.
Mercury School Ship Memorial
1878
When the City purchased Hart Island in 1868, part of the property was to be used for a workhouse and industrial school for delinquent boys from the House of Refuge on Randalls Island. Additionally, a commercial ship, the Mercury, was to be converted to a naval vessel and used as a nautical school or “school ship” to teach the boys navigational skills. The school was managed by the Department of Charities and Correction from 1869 to 1875. The short-lived program ended in part due to lack of funds following the financial panic of 1873 and following the drowning deaths of two boys just off Hart Island, for which this memorial, the oldest on Hart Island, was dedicated. The memorial is located on the rise of “cemetery hill” overlooking the oldest part of City Cemetery. It was described in 1878 by The New York Times as “a shapely cross made by laying upon the ground white pebbles from the sea-shore…On each side of the stone cross is a little grave…In each of these lonely graves lies a little sailor boy. When the school-ship Mercury lay off Hart’s Island, not long ago, two of her little sailors died, and they were laid, messmates on ship-board, side by side in the grave, as if they had gone into that dismal pit hand in hand…” The cross now has white painted boards within the outline of white painted river stones. The memorial stands as a reminder of both the workhouse and the Mercury school ship program, and illustrates the connection between the burial process and the young men required to work in custody of the DOC.
City Cemetery
1869
The first municipal burial on Hart Island took place on April 20, 1869, and was performed by a team of convicts from the Blackwell’s Penitentiary Workhouse on present-day Roosevelt Island (Blackwell’s Penitentiary closed after Rikers Island opened in 1927). Nearly 150 years later, the burials on Hart Island are still performed by inmates assigned by the DOC. After the Civil War, Thomas Brennan, Commissioner of the Department of Charities and Correction and Warden at Bellevue Hospital, set up the first municipal morgue in North America and adopted the Civil War practice of photographing bodies not identified by a medical examiner. Families could review photographs at Bellevue and identify their relatives and request return of their remains. At first the “unknown” were buried in individual graves and the “unclaimed” in large trenches. The enormity of these common graves made disinterment difficult, so a grid system was introduced in 1872, which is largely unchanged today. Each plot is numbered and marked, now using GPS, but previously with wood or cast concrete markers. The system was developed on battlefields during the Civil War, allowing for later disinterment should a family come forward to claim a body. In 1931, New York City began recycling graves over 50 years. This was later changed to over 25 years old, at which point the City is no longer obligated to return remains to family members. Because the graves can be reused, New York City has a sustainable system with no shortage of space for public burials. In May 1989, public burials expanded to the southern part of Hart Island formerly reserved for penal and healthcare facilities. left: Jacob A. (Jacob August) Riis (1849-1914) / Museum of the City of New York.
The Pavilion
1885
When the Department of Charities and Correction was formed in 1860, it greatly expanded the city’s healthcare- and reform-oriented penal institutions. The Pavilion on Hart Island was one of several lunatic asylums and charity hospitals at various locations in the greater New York area, and today it is the only 19th century building still standing on Hart Island. It was one of the first asylums constructed during Thomas Brennan’s time as Commissioner after he opened the morgue at Bellevue Hospital. Thus, the structure stands as a reminder of the island’s relationship to Bellevue Hospital. At the time, there was precedent for institutions relating to the healthcare and penal systems to be positioned in proximity to one another and to places of burial. In the 18th century, City Hall Park in lower Manhattan was host to an almshouse, gaol, workhouse and dispensary, as well as a burial ground.
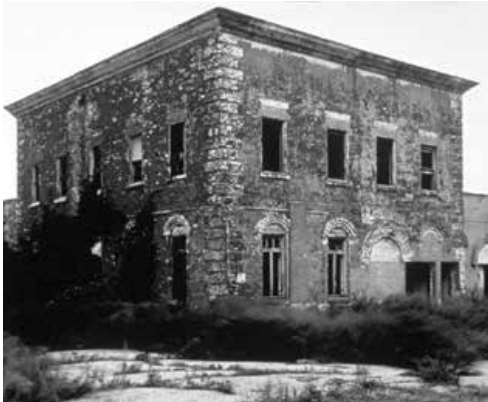 Laundry, Butcher, Dynamo Buildings and Smoke Stack
Laundry, Butcher, Dynamo Buildings and Smoke Stack
1912
Following a review in 1904, the City Council passed legislation to build a new reformatory for “youthful offenders,” young men ages 16-30. This measure involved removing older male prisoners from Hart Island and erecting new buildings unlike conventional prison structures, as well as remodeling existing structures using inmate labor. This group of buildings, completed in 1912, provided power and a source of employment for young men living in the reformatory. They worked shifts in the laundry, cared for farm animals and harvested food grown on Hart Island that was consumed locally and distributed to City Hospitals. There was shoe making and ironwork training. Hart Island depended on coal deliveries by boat and water piped in from the mainland but was otherwise self-sufficient. This physical plant operated until 1976, when drug treatment center Phoenix House (see site 17) was ordered to vacate Hart Island.
Catholic Chapel
1935
Regarding a new chapel on Hart Island, The New York Times was quoted on October 26, 1931: “The cornerstone of the new Catholic Chapel at the Hart’s Island prison, the only separate prison building set aside for Catholic services, was laid yesterday afternoon…prisoners numbering about 1000 were grouped at the rear of the crowd…The new chapel will cost about $60,000, which is being raised by voluntary subscription under the direction of Cardinal Hayes and Father Zema.” By the time it was completed, the Hart Island Chapel cost Catholic Charities roughly one million dollars, a large sum in the Depression years. The one-and-a-half story, red brick building was abandoned in 1966, when the Hart Island workhouse closed. The stained glass was removed by the Catholic Diocese and the church bell was stolen by vandals, but the structure itself still stands in surprisingly good condition.
Prison Record Repository & Reformatory
Early 20th century
Early in the 20th century, these red-brick buildings replaced the Civil War-era barracks where workhouse inmates resided. The buildings were designed without bars, offering an alternative approach to that of Blackwell’s Penitentiary on Roosevelt Island. Young men convicted of misdemeanors who resided on Hart Island were required to work as part of their rehabilitation. They were instructed in “useful trades” such as ironwork, shoemaking, landscaping, agriculture and burying the dead. Workhouse records were kept in a guardhouse facing a U-shaped cell block. The facility closed in 1966 and the inmates moved to Rikers Island, but in 1982, Mayor Koch re-opened a work camp on Hart Island of about 50 inmates who were tasked with restoring the buildings damaged by vandals. They resided in the Nike base military barracks (site 8). In 1985, residents of City Island filed a lawsuit preventing the DOC from reopening a prison on Hart Island, so the inmates left and the land formerly reserved for institutions became burial grounds.
Hart Island Hospital
date unknown
The first burial on Hart Island was that of Louisa Van Slyke, who died at age 24 from tuberculosis. In the 20th century, this building housed tubercular and chronically-ill patients. Starting in 1950, it was used to house homeless men suffering from alcohol addiction. The Committee on Alcoholism of the City’s Welfare and Health Council set up a clinic to provide physical and mental rehabilitation as an alternative to multiple short stays for disorderly conduct on Rikers Island. The clinic had space for 2,000 patients plus medical staff. In 1952, the City set up a court for alcoholics on Rikers Island and sentenced men to undergo treatment for one to six months on Hart Island. From 1967 to 1976, the building was used by Phoenix House for drug treatment under the Rockefeller Drug Laws. Judges could commit addicts to medical treatment on Hart Island for up to five years. A phoenix can be seen painted on the side of the building. Phoenix House was ordered to vacate Hart Island in 1976 after ferry service was reduced during the city’s fiscal crisis.
Site of Negro Coney Island & AIDS burials
1925 and 1981-85, respectively
In the early 20th century, the City owned all but four acres of Hart Island. Those four acres on the southern tip of the island belonged to John Hunter, a member of the same family that sold the larger portions of the island to the City in 1868. Hunter offered to sell the four acres to the City in 1922, but the City passed on the offer, so he sold the acres to Solomon Riley, a millionaire and Harlem developer, for $35,000 in 1924. Riley announced plans in 1925 to open an amusement park on Hart Island for Harlem blacks, who were not permitted to visit amusement parks in nearby Rye and Dobbs Ferry. The planned amusement park became known as “Negro Coney Island.” According to The New York Times, “Mr. Riley’s workers constructed a dance hall, eight boarding houses, and a 200-foot boardwalk, and converted an old ice boat into a bathing pavilion. In June, Mr. Riley announced plans to buy a fleet of 60 motorboats to ferry customers from the mainland. Corrections officials cringed, suddenly afraid that the park would invite escape attempts, smuggling and unrest among the prison population…” So, to prevent Riley from progressing further, the City acquired the property by condemnation and purchased it from him for $144,000. The City then demolished the buildings and used the land for a sewage treatment facility. The location later became the burial site for sixteen AIDS victims who died in 1985.
WESTCHESTER SQUARE
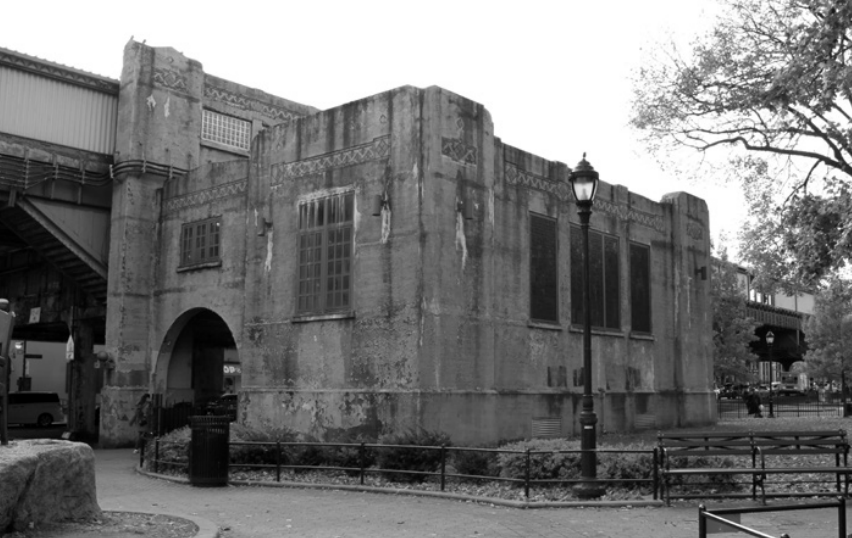 East Tremont Avenue Pelham Line Station
East Tremont Avenue Pelham Line Station
East Tremont Ave. & Westchester Ave
1920, Squire J. Vickers
Completed in 1920 as part of the Dual Contracts subway system expansion, the Westchester Square — East Tremont Avenue station sits on the Interborough Rapid Transit Company’s Pelham Line, which stretches from the South Bronx to Pelham Bay Park. Westchester Square had retained the feel of a rural village center until the arrival of the subway, upon which the area rapidly developed into a residential commuter community with a variety of housing stock. A 1916 Public Service Commission report on the plans for the Pelham Line outlines the construction of three ornamental concrete stations, including one at Westchester Square, as well as a fixed bridge spanning The Bronx River and New Haven Railroad right of way. This elevated station consists of a steel frame structure and concrete facade, with a stair tower on the western side decorated with inlays of blue, green and orange ceramic tiles arranged in geometric patterns. Squire Vickers, who designed a majority of stations constructed as part of the Dual Contracts and Independent Subway Systems, was known for his utilitarian spaces complemented by colorful tilework. The interiors of the station mezzanine and stair tower were renovated in 1993 to include new terrazzo floors, ceramic wall tiles, glass block openings and a new stained glass window titled City of Light and designed by Romare Bearden.
SEAT
2551 Westchester Avenue
1987, David Saunders
David Saunders designed this bronze sculpture, sited on a base of engraved Stony Creek granite. Dedicated in 1987, it references 19th century monuments that often featured a seated figure. Seat encourages viewers to consider themselves in the chair and is thus a monument to everyone. Beneath the chair rests a dictionary open to a plate depicting the “Common Birds of America”, while the granite boulder itself is engraved with imagery of a wild boar with her four piglets on the sides. Commissioned by the Public Art Fund, Seat was the winner of the New York City Art Commission’s 1985 Excellence in Design Award. David Saunders, a native New Yorker, has completed public sculptures displayed both elsewhere in The Bronx and abroad and has work featured at the Museum of Modern Art and Metropolitan Museum of Art, among others.
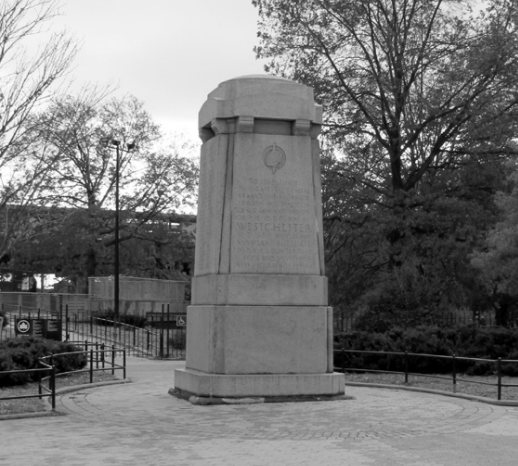 World War I Monument
World War I Monument
Westchester Square
Lane Avenue & Westchester Square 1925, John Oakman Dedicated in 1925 and relocated to this spot in the early 1940s, this fifteen-foot-high pink granite monument was donated by the “people of Westchester” to honor local residents who served in World War I. This monument takes the form of a pylon: It is rectangular in plan, grounded on a plinth and tapering in tiers to culminate with a cornice. The memorial carries the inscription: “To perpetuate in grateful remembrance the sacrifice, heroism, and devotion of the men and women of the old town of Westchester who in the World War answered the call of their country that justice and righteousness should not perish.” Along with listing the names of soldiers who died in the war, the monument carries the names of the battles in which they perished, including the Battles of Cambrai, the Somme, and Vittorio Veneto, among others. Owen F. Dolen, a local educator who led the six-year initiative to construct the monument, gave a twenty-five minute speech at its dedication ceremony before suddenly dying of a heart attack minutes later. This monument is one of 103 memorials in New York City parks dedicated to those that served in World War I.
“White Elephant” Building
44 Westchester Square
1921
Known locally as “The White Elephant,” this three-story white brick structure stretches the entire length of a prominent block. The monochrome brick is complemented by a striking variety of multicolored glazed terra cotta, including a band above the first floor retail fenestration and diamond patterning that covers the entirety of the facade above the building’s main entrance. Interestingly, the central archway, now occupied by a retail storefront, once opened inward to feature a round arched hallway lined with tilework. Although this structure never served as a theater, one may infer the building’s intended use from the terra-cotta detailing, which includes representations of theatrical masks and instruments. The White Elephant has hosted a variety of tenants over its long history, including cafes, realtors and an office of The Bronx Gas & Electric Company.
Harvest Fields Community Church (Former Wyoming Masonic Temple)
2626 East Tremont Avenue
1912
This three-bay, three-story building features a limestone facade and pedimented entryway. The building was originally constructed as the Wyoming Masonic Temple to host the local Wyoming Lodge of the Free & Accepted Masons (“Freemasons”). Legend holds that as a Westchester Lodge already existed, members selected the name “Wyoming” after randomly pulling a bank note issued by the Pennsylvania-based Bank of Wyoming. While the exact date of construction is unknown, the Wyoming Masonic Temple is referenced as a venue for Freemasons as early as 1912. Historic photographs demonstrate that while the Freemasons consistently occupied the upper floors of the building, the ground floor space was rented to a range of tenants over the years. With international roots that stretch back centuries, the Free & Accepted Masons is a fraternal organization that focuses on civic engagement, which is demonstrated by the variety of community events advertised at the Wyoming Masonic Temple over its long history. Of the seven masonic temples that originally served The Bronx, six remain standing. Only the City Island Temple retains its original function, housing the Wyoming Lodge along with the three other lodges currently active in the borough.
P.s. X012 Lewis And Clarke School
2555 Tratman Avenue
1966; 1910 Annex
Although its current home was constructed in 1966, Public School 12’s history stretches back to include at least three buildings in the vicinity of Westchester Square. The first PS 12, replete with a spire-topped tower, was completed in 1886 and stood at the current site of the playground on Frisby Avenue. A later addition to the original structure, built around 1910, was designed in the Renaissance Revival style and still stands as an office annex connected to the four-story, yellow-brick Modern style classroom building, built in 1966. This building was the city’s first school building purpose-built for the specialized education of students with behavioral issues. This building is divided into two architectural components: the corner portion, which features minimal fenestration, blank brick walls, and the school entrance; and the classroom wing, with the upper three stories characterized by contrasting bands of windows and panels. Interestingly, one of PS 12’s most beloved and longest-serving principals, Dr. John Condon, made headlines in 1932 as the designated intermediary between Charles Lindbergh and the kidnappers of his child.
Apple Bank For Savings (Former Bronx Savings Bank)
12 Westchester Square
1940, Cross & Cross
Originally a Federal Revival style building, in 1940 architects Cross & Cross updated the structure to reflect the latest architectural fashion of the time. The architects employed stylized classical elements such as a sawtoothed balustrade and fluted pilasters which flank the entrance in a Streamline Moderne expression. An integral clock adorns the facade, with geometric shapes in place of numbers set within carved ribbing. This edifice still features its original name — The Bronx Savings Bank — carved into stone beneath the contemporary Apple Bank for Savings signage that currently exists. A local banking institution, The Bronx Savings Bank operated from 1905 until 1974, with branches throughout The Bronx and Westchester County. Cross & Cross were a prolific firm who designed many distinguished Art Deco skyscrapers such as the General Electric Building, Twenty Exchange Place and 90 Church Street, all in Manhattan.
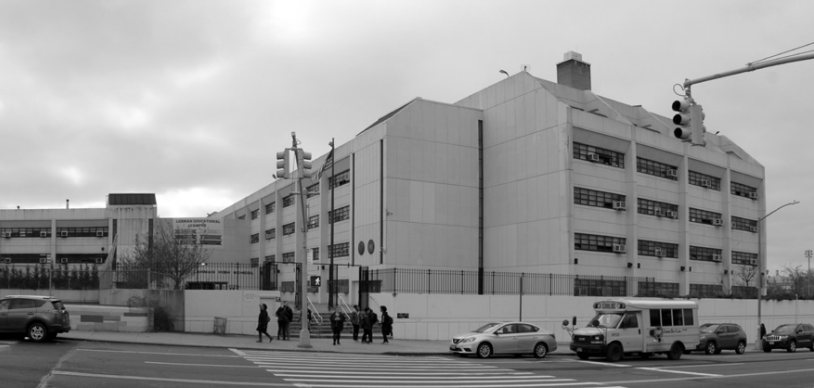 Herbert Lehman High School
Herbert Lehman High School
3000 East Tremont Avenue
1972, Eggers and Higgins
Straddling the Hutchinson River Parkway, this large public high school was designed by the firm of Eggers & Higgins as a creative response to a lack of adequate land and site constraints. The main academic building, rectangular in plan, is linked to the circular 1,000-seat auditorium by a three-story classroom wing that occupies the air rights above the parkway. The school is situated at the head of the once bustling Westchester Creek, which still sees some traffic in the form of houseboats and oil barges. Designed for a student body of 1,700, Lehman High was initially plagued by racial tension as the school’s population included students from white, Black and Puerto Rican neighborhoods. The school is aptly named after Herbert Lehman (1878-1963), who served as both a United States Senator and Governor of New York and was a tireless advocate for social programs and civil rights. Eggers & Higgins, a long-lasting firm comprised of partners Otto Eggers and Daniel Higgins, was involved in a variety of designs ranging from New York University’s redevelopment of the Washington Square Park area to Lincoln Center’s Guggenheim Bandshell.
ARTHUR AVENUE
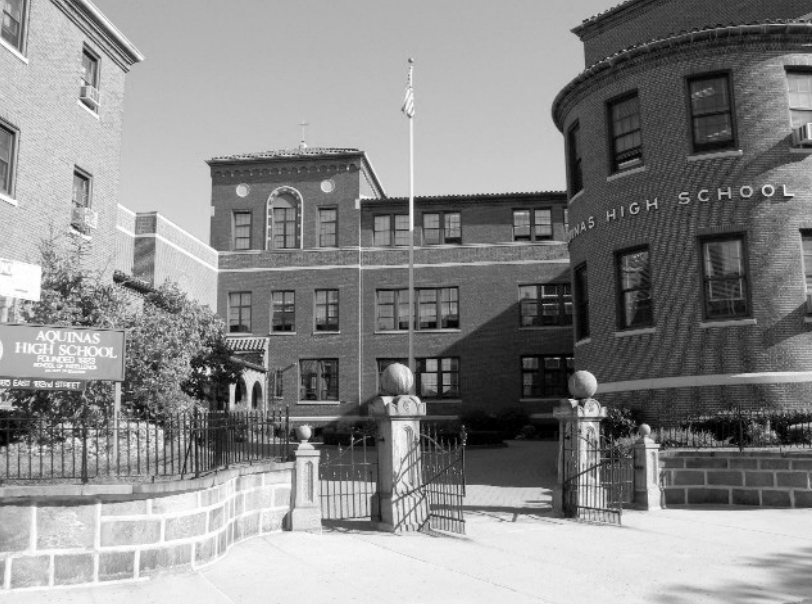 Aquinas High School
Aquinas High School
685 East 182nd St
1940, Eggers & Higgins
This Roman Catholic girls’ high school was established in 1939. The inventive, complexly massed U-shaped building, Romanesque in style, greets the street with strong apsidal forms attached to wings that project from a recessed central section designed to resemble a Medieval cloister. The architects Otto Eggers and Daniel Higgins had just succeeded to the practice of their late employer, John Russell Pope, and were contemporaneously at work putting the finishing touches on the National Gallery of Art and the Jefferson Memorial in Washington, D.C
Theodore Roosevelt High School
500 East Fordham Road
1929, William H. Gompert
This stately block-long building, with its distyle-in-antis portico, raises its distinctive cupola over Fordham Road. The architect, William H. Gompert (1875-1946), succeeded the long-serving C.B.J. Snyder as the New York City Board of Education architect in 1923, and served until 1927, though several of his designs, including Theodore Roosevelt High School, were not completed until after he had resigned. (A school designed by Snyder may be seen nearby: P.S. 32, at Belmont Avenue and 182nd Street, was built in 1900.)
Arthur Avenue Retail Market
2344 Arthur Avenue
Opened October 28, 1941, with “120 stalls for the sale of meat, poultry, fish, vegetables and other items sold on pushcarts.” Mayor La Guardia believed that the chaotic street scenes around pushcart markets were bad for the city’s image, that street markets impeded the passage of fire engines and ambulances, and that it would be much easier for the city to regulate and tax vendors if they were in enclosed, city-owned spaces. An often-reproduced photograph from the 1930s shows Crescent Avenue curving into Arthur Avenue, with a view north of the west side of Arthur Avenue. A close look at the photo reveals that the buildings then are the same as the buildings now. What’s different is that the roadbed of Arthur Avenue is covered with crowded stalls selling all manner of foodstuffs. It was precisely to get rid of this that, for better or worse, Mayor La Guardia built the Arthur Avenue Retail Market, and similar markets throughout the city, including the Essex Street Market in the Lower East Side and La Marqueta in East Harlem.
Our Lady Of Mount Carmel Church
Arthur Avenue
627 East 187th Street 1915-17, Anthony F.A. Schmitt
This beautifully preserved Romanesque Revival church, built for a parish founded in 1906, is the spiritual heart of the Belmont community.
WOODLAWN HEIGHTS
Woodlawn Station
Jerome Avenue Subway Line, Bainbridge Avenue & Jerome Avenue
Squire J. Vickers, 1917
Woodlawn Station is the northern terminus and last stop on the Jerome Avenue Subway line. Squire Vickers, along with his design and chief engineers, J. Cooperstock and Alfred Craven, respectively, designed the steel framed station. With two tracks and side- and island platforms, this elevated station is architecturally significant for its Arts and Crafts design and use of ornamental concrete. Most elevated stations typically have rough, bush-hammered concrete surfaces, but the Woodlawn Station has a smooth and streamlined finish throughout. Cornell University-educated Vickers worked for 36 years as chief architect for the New York City Subway, and often utilized simple but colorful tiles in his work. Vickers painted as a hobby, employing dynamic colors and fantastical imagery. The high level of craftsmanship and material quality of these inlaid tiles are exceptional and indicative of his careful attention to detail.
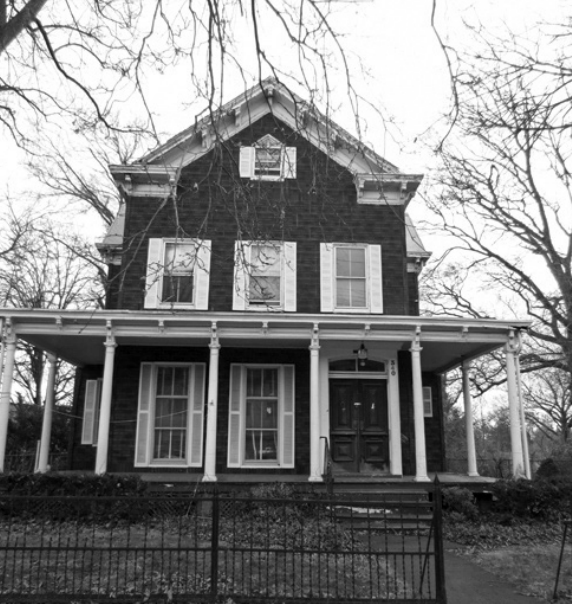 Carriage House
Carriage House
340 East 234th Street c. 1878
This charming building with remarkably intact historic details is believed to have originally been used as a carriage house. It features a multi-gable roof covered with slate tiles, a full-width front porch supported by Tuscan columns and brick cladding in a stretcher bond pattern. Bracketed cornices are found above the porch and along the roofline. The stately double-door entrance is topped with a fan window and a white surround. The windows on the front façade are furnished with fixed louver shutters, but the two ground-level, full-height windows are especially picturesque. The property has retained its original wrought iron fence enclosing the front yard and, at the curb, hitching posts, originally used to tie up horses and horse-drawn carriages, are an extant reminder of this house’s long history.
65 East 233rd Street
1850
This two-story structure is believed to be the oldest house in Woodlawn. It belonged to the Valentine family, who owned much of the land that became Woodlawn Cemetery. The house was once located in the present-day Van Cortlandt Park, but was moved to its current location after the city acquired the land for the park in 1888. The house features an elaborate entrance with a multi-light transom and sidelights, pilasters and a columned entrance porch. Multi-light sidelights mimicking those found around the doorway are echoed on either side of the window above the entrance on the second floor. Perched on an incline, several sets of stairs lead to the entrance, lending the symmetrical ensemble a sense of grandeur when viewed from the street.
Van Cortlandt Park
1888
Van Cortlandt Park is situated in the northernmost part of the city between Yonkers and Kingsbridge. At 1,146 acres, it is the third largest public park in New York City. The current park is part of a large parcel acquired by the Dutch West India Company from the Wiechquaskeck Lenape nation in 1639. It was purchased in 1646 by Adrian Van der Donck, New Amsterdam’s first lawyer, who then sold it in 1670 to Frederick Philipse, New York’s wealthiest man. Philipse’s son-in-law, Jacobus Van Cortlandt, mayor of New York City in 1710–11 and 1719–20, purchased a part of the estate— the present park—in 1699. At that time, Tibett’s Brook was dammed to power two mills, forming the Van Cortlandt Lake, which still exists. The Van Cortlandts operated the mills and a grain plantation here to process wheat into flour, transporting these goods down the Harlem and Hudson Rivers with their own fleet of boats. Jacobus Van Cortlandt’s son, Frederick, established the Van Cortlandt Mansion in 1748, although he did not survive to see its completion. Vault Hill, a square, stone-walled structure that served as the family’s burial ground, was also constructed around this time atop Fordham Gneiss. It was here that Augustus Van Cortlandt, who was serving as City Clerk, hid the municipal records during the British occupation of New York in 1776. After 140 years, the Van Cortlandts sold the property to the City in 1888. To transform it into a park, the City filled in swamps, planted trees and added recreational facilities, including the country’s first municipal golf course in 1895. The City named the park after its former occupants in 1913.
World War I Memorial
Rita Ley Triangle/Oneida Triangle
East 238th Street, dedicated in 1925
This 13-foot stone monument, topped with a sphere and an eagle sculpture, honors the residents of Woodlawn Heights who served and sacrificed their lives in World War I. The Oneida Triangle is an appropriate place for a war memorial given that it was the site of a small battle during the Revolutionary War, when Oneida Avenue was known as DeVoe’s Lane (it became Oneida Avenue in 1896). Oneida was also the name of a Civil War ship (USS Oneida) built at the New York Navy Yard in 1861 and commissioned in 1862. The Triangle, which was provided by the New York City Departments of Parks and Transportation for use as a memorial site, is also occupied by Norway and Sycamore maples, London plane trees and shrubs.
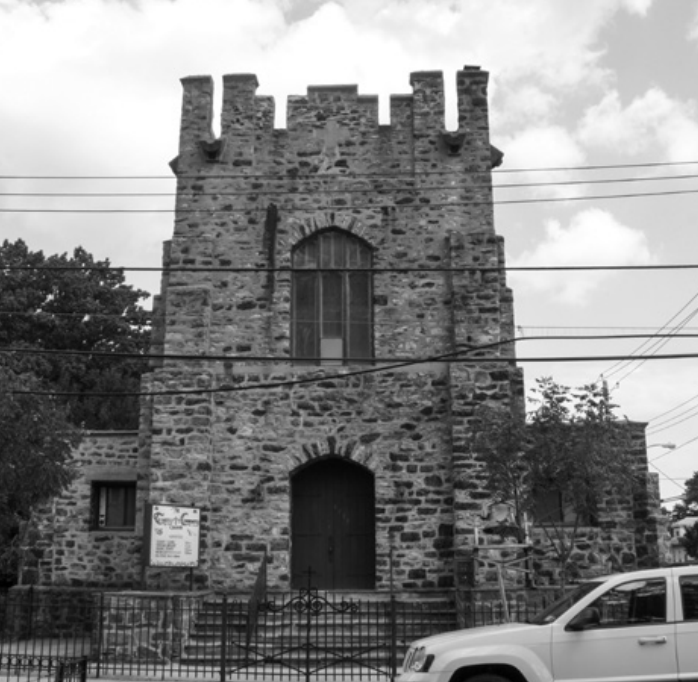 Trinity Community Church
Trinity Community Church
4390 Katonah Avenue
1913
The Trinity Community Church has an imposing presence facing Katonah Avenue. Its exterior, evoking a quaint country church, is clad in fieldstone and features a deeply crenellated parapet at its tower. The structure was built for the Methodist Episcopal Church of Woodlawn Heights, which later became St. Luke’s United Methodist Church. Established in 1875, the congregation’s first church was located on East 237th Street between Katonah and Kepler Avenues, on land donated by Edwin K. Willard. The parish commissioned this structure, completed in 1913, but eventually outgrew it, moving four blocks north to another site. The historic bell perched on the church’s front steps is older than the church, as evidenced by its inscription: “Clinton H. Meneely Bell Company, Troy, N.Y. A.D. 1892.”
St. Barnabas Church
409 East 241st Street Starrett & Van Vleck, 1911
The architects of the church were Starrett & Van Vleck, a firm famous for its Art Deco department store buildings and whose portfolio includes several iconic landmarks, such as Saks Fifth Avenue, the American Stock Exchange Building, the Everett Building at Union Square North and Garfinckel’s Department Store in Washington, DC. St. Barnabas Church is monumental in scale and features a triangular pediment, circular rose window and massive Corinthian pilasters. Its cream-colored brick façades are punctuated by stained glass windows.
Woodlawn Heights Presbyterian Church
4371 Martha Avenue
1914
The design of Woodlawn Heights Presbyterian was influenced by the Gothic Revival style, and features two large, ornate stained glass windows, one on the main façade facing Martha Avenue and the other on the side façade facing East 240th Street.
St. Stephen’s Episcopal Church
439 East 238th Street
1901
The white clapboard building resembles a countryside church, set back from Vireo Avenue by a green lawn with mature trees. Reportedly, a botanist from the New York Botanical Garden discovered a new species of English Ivy on the grounds of the church in 1981, and named it “238th Street” Ivy or “Hedera helix 238th Street.”
Public School 19 Judith K. Weiss School
4318 Katonah Avenue
1924
Woodlawn Heights’ local Public School 19, serving students from kindergarten through eighth grade, spans Katonah Avenue between East 237th and East 238th Streets. The imposing brick structure features Classically-inspired details, including a monumental entrance with engaged columns topped with an ornamental shield, window lintels with urn and garland motifs, and a dentilled cornice above the second story. Perhaps the most prominent feature on the building is its multi-light windows with green frames, which appear to be relatively new. The green color scheme is quite striking, and may have been chosen to reflect and honor Woodlawn Heights’ Irish-American and Irish heritage.
MORRISANIA
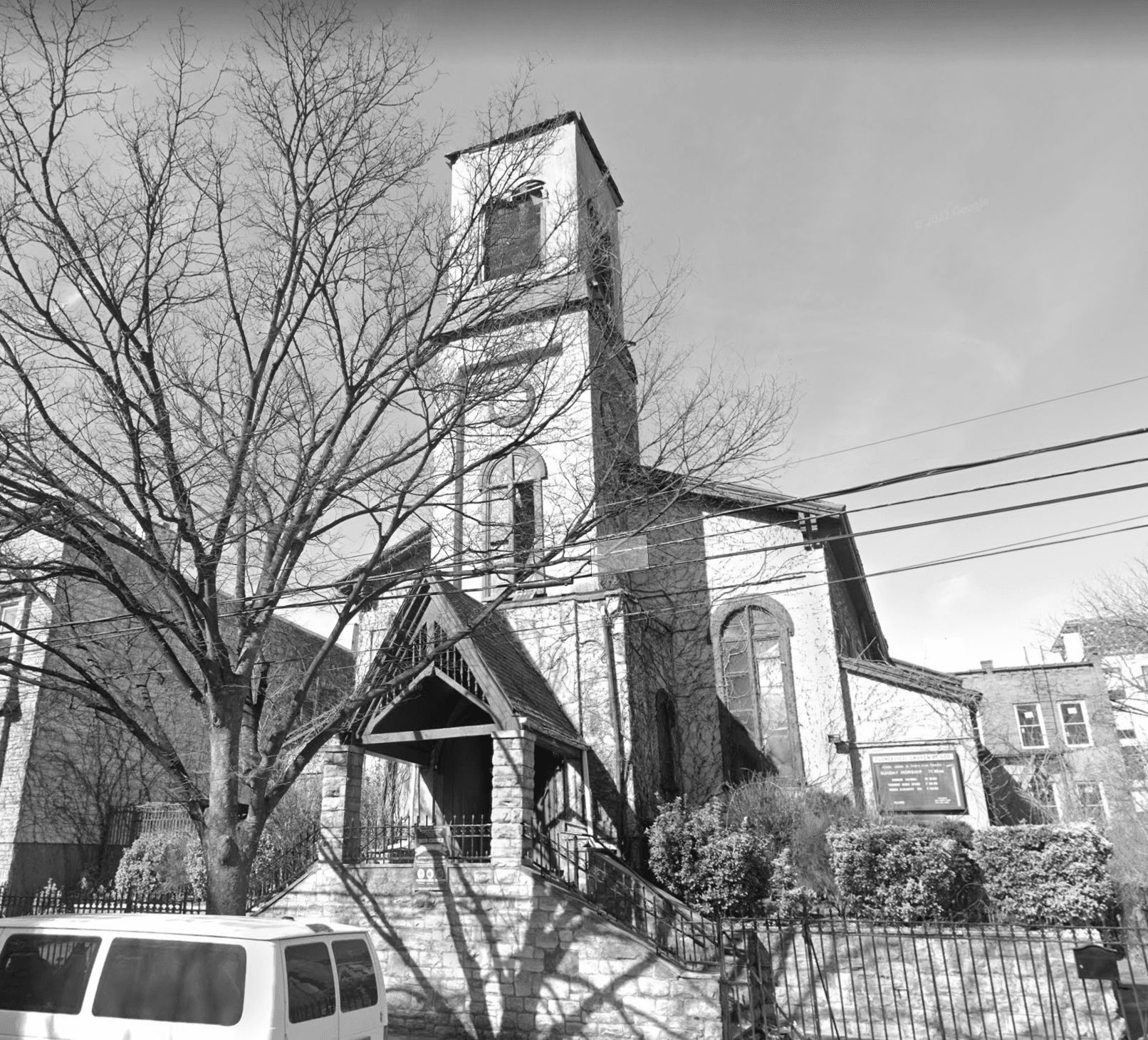 Former Potts Memorial Presbyterian Church
Former Potts Memorial Presbyterian Church
1205 Washington Avenue
The original church was built to house the congregation of the Disciples Church. It became the home of a local Presbyterian congregation in early 1865. The Presbyterian congregation already had a history going back to 1849, and had formed and dissolved several times, and had an earlier building on a nearby site. Reverend Arthur Potts writes that “During the winter of 1865, the attention of the Reverend Arthur Potts, of New York City, was called to the fact that the Presbyterian Church was not represented” in the Town of Morrisania. He gathered a group of Presbyterians and they hired a room in the Exchange Building at Washington Avenue and Fifth (now East 167 ) Street and began holding services there on January 8, 1865. These services attracted sufficient attendance that by early the next month, they successfully requested recognition as the First Presbyterian Church of Morrisania from the New York Presbytery, and the three lots were returned to them. Rather than wait to put up its own building, the fledgling congregation hired an existing church, the Disciples Church, for their services. Within weeks, the congregation bought the Disciples Church building and moved in on May 1, 1865. It retained the same Reverend Arthur Potts as pastor, sold the lots the Presbytery bequeathed it, and used the proceeds to purchase lots adjacent to their newly acquired building. However, the former Disciples church was small, in disrepair and now heavily mortgaged. At that point, the fact that Arthur Potts was the pastor became a tremendous boon to the new congregation. Potts writes, “The congregation of the University Place Church, corner of Tenth Street [in Manhattan] hearing that the son of their late Pastor – the Rev. George Potts, D.D. – was engaged in this work, made an offer of a sum sufficient to pay for, and repair [emphasis in original] the building which had been already purchased, on the condition that the name of the church was altered to ‘The Potts Memorial’ [emphasis in original] which they desired should be a tribute, and monument to the memory of their Pastor. Accordingly, they received $9,000 and the title was changed. “‘The ‘Potts Memorial’ was thus extensively altered by the addition of a new spire, a fine toned bell, while the finish both of the exterior and interior was altered beyond recognition.” Reverend Arthur Potts, “First Presbyterian Church, Morrisania,” in D.B. Frisbee, and William T. Coles, Bronx Borough Directory, Morrisania and Tremont, 1871 – 1872 (Morrisania, New York: Times Print, 1871)
Former St. Augustine’s School
1176 Franklin Avenue 1904
According to the AIA Guide (4 Edition) this was built in 1904, and is “distinguished by th glazed blue and white terra cotta sculpture set into the tympanum of its classical pediment.” In 2011, it ceased to be a Catholic school. Other sources give a later date of construction, but they probably are confusing it with an annex on Fulton Avenue that opened in 1913. The school was originally part of the parish, which was the first Roman Catholic parish founded in what is now the Bronx west of the Bronx River, and its first church a wood frame building that was the first religious building put up in the Village of Morrisania. The parish’s third church, which opened in 1895, was also closed in 2011, and it was demolished in 2013, while the school still stands used as a charter school. The AIA Guide credits Louis C. Giele as the architect of the church, which was built in 1894, but gives no architect for the school.
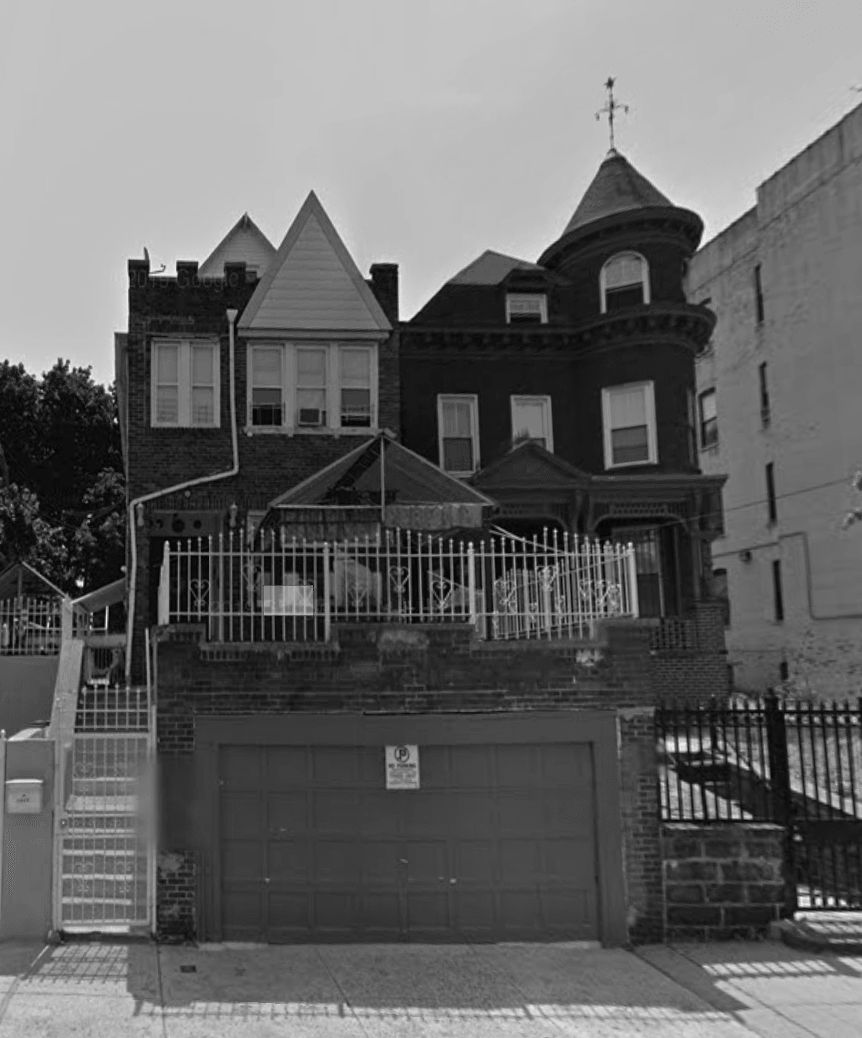 1198 Franklin Avenue
1198 Franklin Avenue
1913
According to John McNamara, in “History in Asphalt,” Franklin Avenue “was once the most fashionable avenue in the Village of Morrisania. The finest mansions lined the thoroughfare, including those of historian Henry B. Dawson, Lucy Randall Comfort, the author of children’s books, and Dr. John Condon who figured in the famous Lindbergh baby kidnaping trial.” 1198 is a relic of the kind of homes that lined Franklin Avenue dating from the late 19th century, This Victorian style mansion, which dates from 1913 at the latest, is one of the last remainders of the era of elegance of this avenue near the crest of the Central Bronx ridge. In 1918, it was occupied by the Kessler family, whose son, Henry Reginald, was a student at the Stevens Institute of Technology. The New York Landmarks Preservation Commission, in its 1978 architectural survey of the Bronx, described the surviving examples of these Franklin Avenue mansions thus: “Although these large, late Victorian frame residences have seen better days, it is miraculous that they survive in an area heavily built up with apartment houses. Particularly notable are the exceptionally deep front yards.” None of the mansions specifically cited in the survey still survive: 1198 Franklin is the closest relative of these lost treasures that remains with us today.
Former second St. John’s Lutheran Church, with former parsonage and parish house 1343 Fulton Avenue
1897
This was the second home of this congregation. The congregation was founded on December 12, 1860, at Washington Hall, a beer saloon and social hall, owned by Conrad Hubner, located on the north side of Fourth Street (now East 166 Street) between Washington and th Fordham (now Third) Avenues, and formed Morrisania’s St. John’s German Evangelical Lutheran Church, choosing Mr. Hubner, the saloon keeper, and Henry Eichler, who would soon own his own brewery, among the members of its first Church Council. Its first home, a wood frame structure, was on the north side of Seventh Street (today East 169 Street), dedicated on December 3, 1865. After the Village of Morrisania was subsumed into New York City in 1874, the congregation prospered. In 1893, it bought a large lot on Fulton Avenue between East 169 and 170 Streets for $11,000.00. The lot included two homes, one of which was rebuilt as a parsonage and the other transformed into a parish house. The new Gothic style stone church was dedicated and opened in 1897.
St. Paul’s Episcopal Church
489 St. Paul’s Place
William Halsey Wood, 1893
This is the second Episcopal religious building on this site. The earlier one was built ca. 1848, as a chapel of St. Ann’s Episcopal Church in Mott Haven. The current structure dates from 1893. Its architect was the prolific and renowned designer of churches, William Halsey Wood. The professor of the history of architecture, who is the anonymous creator of the blog, “William Halsey Wood: Anglo Catholic Architect” describes the Church thus in a post dated January 28, 2016: It was built in 1893 and is a major contrast with New Jersey churches of that same period, buildings like those in Paterson or Bloomfield. The masonry is uncoursed ashlar, not untypical for Wood, and the voussoirs above the windows are likewise irregular. But the front elevation is striking for the size of its single arched window and the thin, almost vermicelli-like mullions that divide it into many small units, more like an organ screen than a window. In fact, that arch practically overfills the wall, coming uncomfortably close to the gable parapet. It seems very much like Wood flaunting the rules of proportion — not the first time in his career.
MOTT HAVEN
73.
Metropolis
2640 3rd Avenue
J.B. McElfatrick & Sons, 1897
One of the first theaters built in the Bronx, the Metropolis Theatre at East 142nd Street, Third, and Alexander avenues was an aesthetic achievement but a commercial disappointment. The Metropolis Theatre opened in 1897 as a live performance venue and a book from that year touted it as “handsome and attractive.” It was designed by J.B. McElfatrick & Sons, the nation’s leading theater designers in the years before Thomas Lamb and John Eberson. Besides the main auditorium it included a roof garden and offices. In booming, turn-of-the-century New York City, the Metropolis Theatre seemed sure to be a success. However, less than a year after the Metropolis opened it was foreclosed and in the next three decades it went through a succession of operators and alternated between presenting live entertainment and movies. While theaters thrived elsewhere in the Bronx, it struggled and in 1929 Loew’s purchased it for use as a warehouse. Today only a portion of the original building remains, though it includes the full facade along Third Avenue with some of its original details surviving. A supermarket sits along the 142nd Street side of the site.”
Former Casino Puerto Rico/Teatro Casino
411 E 138th St
Once a wedding catering hall, Casino Puerto Rico’s huge second-floor ballroom featured family-oriented acts with boleros and danzas. Downstairs, the Teatro Casino presented Latin music’s top artists such as Tito Puente and Vincentico Valdes. In the venue’s earlier incarnation as Casino Theater, local audiences enjoyed movies and Irish-oriented vaudeville.
Former Teatro Puerto Rico
496 E 138th St
Puerto Rican families in Mott Haven, Longwood and Hunts Point in the 1940s and 50s, flocked to the Teatro Puerto Rico. The theater was host to Spanish-language variety shows (variadades), always popular Mexican movies, and shows featuring la música jíbara–country music from the island that helped Puerto Ricans new to New York feel less isolated in the city. Audiences at El Teatro appreciated a little nostalgia, but they also wanted to stay in step. Latin music’s greatest stars played here as well: Bobby Capó, Tito Rodríguez, Tito Puente, La Lupe, and others. Percussionist Benny Bonilla recalls the excitement: “We would come through the audience when they introduced us and walk to the stage wearing hats and rhumba shirts. I compare the place, in its enthusiasm, to the Paramount Theater in its heyday. There are spots that just seem to have a life in them.” Teatro Puerto Rico also became the center of Spanish-language theatrical packaging called la farándula. The 2700-seat theater closed in the 1970s and then briefly reopened as a cinema in the 1980s before becoming a church.
Club Cubano Interamericano
671 Prospect Ave
Founded in 1945, Club Cubano Interamericano was created as a self-help and social club. Much of the impetus for its founding came from the migration of Cubans from Tampa (most of whom were of Afro-Cuban descent and worked in the cigar industry there) during the 1930s and continuing through the early 1940s. By late 1945 there were enough members of the transplanted Tampa community in New York City to form Club Cubano, which was similar to the Tampa Afro-Cuban concept of worker’s mutual self-help organizations. The New York club grew out of a 1945 fundraising campaign by the Cuban American community to celebrate Antonio Maceo, a national hero in the Cuban war for independence. The money raised was used to hire a hall and give a banquet. The success of this event led to the formation of the social club. The “interamericano” in the name was a conscious statement of inclusion of Puerto Ricans in the club. In its heyday, Club Cubano had a large dance floor and regularly booked many Latin music bands including Arsenio Rodríguez and Orquesta Broadway for dances that were open to the public. The club was also especially supportive of Ray Barretto during his early years as a bandleader. Regular attendees at the club’s dances were very close and have continued to get together for 30 years at a reunion dance called Baile de Mamoncillo (named after a Caribbean fruit). Since Club Cubano closed about ten years ago, the reunion dance has been held annually at Bohemian Hall in Queens (this dance is open to the public).
HUNTS POINT
Cass Gilbert’s Train Stations
Cass Gilbert
Bartow Station, Hunts Point Station, Morris Park Station, Westchester Avenue Station.
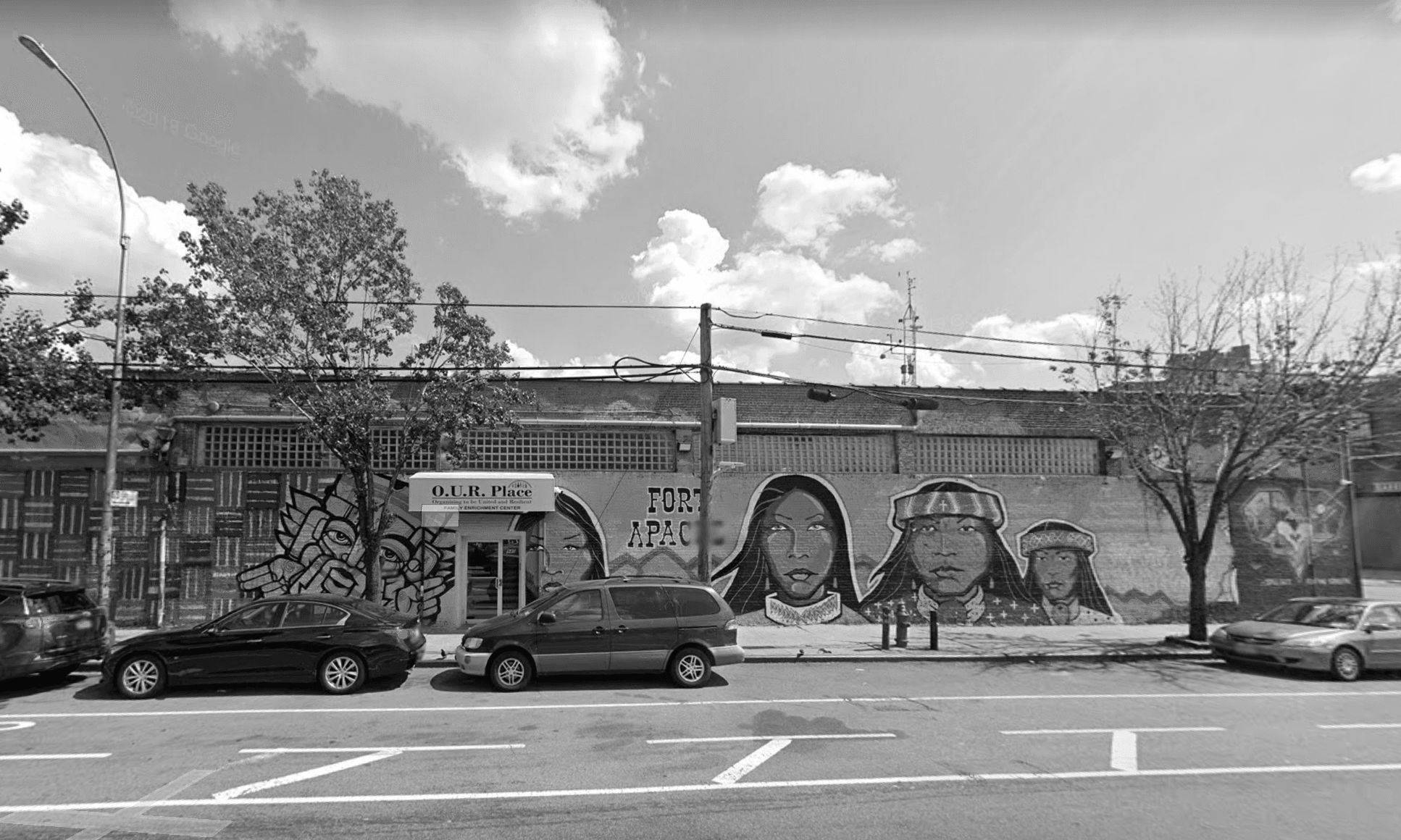 The Point CDC
The Point CDC
940 Garrison Avenue
The Point CDC is a community-based organization that uses the arts to organize for comprehensive revitalization, and social and economic justice in its local area. The Point Community Development Corporation was founded in 1994 by Bronx residents Maria Torres, Paul Lipson, Steven Sapp, and Mildred Ruiz. All had worked at a local settlement house, Seneca House, where they gained an appreciation for applying the arts to youth work and community development. With their new endeavor, The Point’s founders hoped to stimulate culture and enterprise in the Bronx in collaboration with local artists and entrepreneurs.
Tritons Club
961 Southern Blvd
Known as the “greatest after hours club in the Bronx” of its time, the Tritons Club was started in the late 1950s by a group of friends from a local stickball team who wanted to have a place to hold parties. Located next door to the Hunts Point Palace, by the early 1960s, many of the biggest bands in Latin music were playing at the Tritons Club regularly. In addition, Al Santiago, the owner of the Casalegre record store and the record label Alegre records, gathered many well-known bandleaders together at the Tritons to play every Tuesday and they eventually became the Alegre All-Stars. The club is also reputed to be a key venue in the creation of the pachanga dance craze. Like many of the postwar South Bronx Latin music clubs, the Tritons Club was housed in a former theater–in this case Spooner’s Theater founded by actress Cecil Spooner. Ms. Spooner’s company was the “toast of the Bronx” during the early 1900s, and its home on Southern Boulevard gained particularly notoriety in 1913 when Spooner and her manager were arrested in front of a packed hall for producing an indecent play. Unlike big halls such as the Hunts Point Palace, the Tritons Club was very small and intimate, which allowed for close contact with well-known musicians. The Spooner Theater site was converted into a movie house that remained open until the 1970s
MELROSE
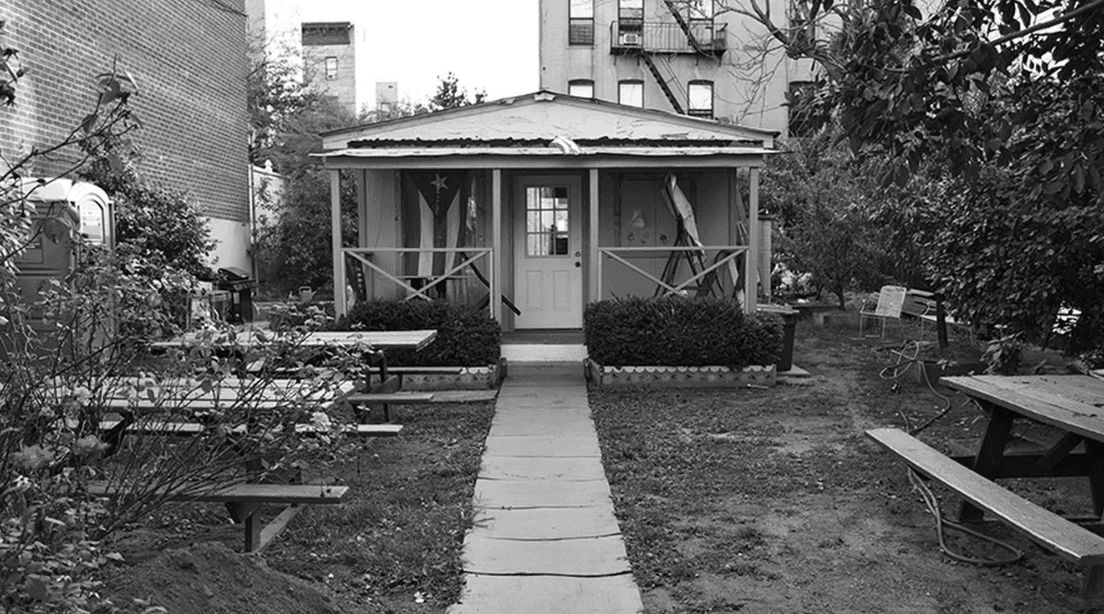 Casita el Rincon Criollo
Casita el Rincon Criollo
749 Brook Avenue
Casitas are small houses surrounded by gardens created to recall the look and feel of the Puerto Rican countryside. One of the city’s oldest and largest, Casita Rincón Criollo, currently occupies its second city-owned site in the Melrose neighborhood of the South Bronx. Also known as “La Casita de Chema” after founder José Manuel “Chema” Soto, or simply “La Casita,” Rincón Criollo was built in the late 1970s, when Soto and his neighbors reclaimed an abandoned, garbage-filled lot on the corner of 158th Street and Brook Avenue. One day Soto had had enough of the sights of destruction that daily greeted him in his neighborhood, known more than any other part of the city for its scope of devastation in the 1960s and 1970s. Choosing a vacant lot he passed regularly with his daughter, he plunged in and began clearing debris. Other residents joined him, and soon around fifty people found themselves taking care of land they did not own. Together they created a little home of their own in the Bronx, and called it Rincón Criollo (“Downhome Corner”). Casita members used this corner to gather, garden, hold community events, and pass down musical and cultural traditions. The bomba and plena musical group, Los Pleneros de la 21, led by National Heritage Award Fellow Juan Gutiérrez, emerged from Rincón Criollo. In 1987 La Casita de Chema joined the city’s GreenThumb community garden program, but a decade later the City’s Department of Housing, Preservation and Development (HPD) announced it would put half of GreenThumb’s gardens on the auction block. With the decline of the Green Thumb program and imminent redevelopment in the Melrose area, La Casita was caught in the too-frequent urban conundrum of good causes competing for the same scarce space. In 2006, Rincón Criollo’s lot was reclaimed for low-incoming housing. However, loyal supporters fought to keep La Casita in the neighborhood, and the grassroots cultural center was reestablished on another city-owned property down the block at 157th Street and Brook Avenue.
Happy Land Social Club Memorial
1976 Crotona Parkway
Monument to the eighty-seven victims of the 1990 Happy Land Social Club fire. Tragically, on March 25, 1990, eighty-seven people were killed in the Happy Land Social Club on Southern Boulevard in the East Tremont section of the Bronx. Julio Gonzales, a recent Cuban immigrant, entered the club and quarreled with his girlfriend, Lydia Feliciano, a club employee. Gonzales left the club, doused the only exit to the building with gasoline, and set it on fire. Trapped inside the burning building, eighty-seven people, including the club owner, died from smoke inhalation within minutes. Fifty-nine of those were Hondurans, and seventy percent of the Honduran victims were Garifuna. New York City’s Garifuna struggled to deal with the aftermath of the crisis. Everyone lost someone. But the tragedy also energized the community. Two days after the fire, the New York Times’ Tim Goulden published an article about the event, entitled, “Fire in the Bronx; Hondurans Lack Place to Grieve Over Fire.”
82.
Melrose Theatre
421 East 161st
1921
The Melrose on East 161st Street was originally a movie theater with a roof garden and was later converted into a ballroom. More recently it has housed a day care center, though it appears to be unoccupied now. For a 1920s theater, its facade is not unusually elaborate, but it does feature two enigmatic panels. They show two griffin-like creatures grasping a chalice. The date “Mar. 19, 1921” is printed across the bottom. Plans for this theater were first announced in 1916. But construction stalled in 1917 and the site was sold. With the United States’ entry into World War I that year, most construction projects were put on hold. Even after the war ended in November 1918, construction costs remained high. The Melrose Theatre was not completed until 1921. Given the long delay, perhaps these panels were placed as a way of celebrating the building’s completion. In art and medieval lore griffins were symbols of strength and vigilance. Sticking with the medieval theme, the chalice could be the holy grail. So, in this interpretation, the griffins represent the builders who achieved the holy grail of project completion. A movie theater is a fitting place for a story with such a heroic ending.