PLEASE NOTE: In an effort to curb the spread of COVID-19, the Landmarks Preservation Commission (LPC) is adjusting its processes and procedures to ensure the agency continues to provide services to the city while protecting the health of its employees and the general public. The agency is currently holding public hearings and meetings through Zoom, and live-streaming them through its YouTube channel. This enables applicants to present their projects to the Commission and the public to watch the presentations live on YouTube. Interested members of the public will also be able to provide live testimony by joining in through the Zoom app or by calling from any telephone. For information regarding online public participation, visit the LPC’s website here.
The Historic Districts Council (HDC) reviews every public proposal affecting New York City’s landmarks and historic districts and provides testimony to the Landmarks Preservation Commission (LPC) whenever it is needed.
Please continue reading for our testimony regarding the latest items under consideration by the Commission. We invite you to visit the HDC@LPC blog for an archive containing all of our past testimony.
Item 4
16 Leroy Street ‐ Greenwich Village Historic District Extension II
CERTIFICATE OF APPROPRIATENESS Docket #2003507
A Greek Revival style rowhouse built c. 1835. Application is to construct a rear yard addition, and install solar panels and a skylight.
Architect: Chan Ascher Architecture, PLLC
As this presentation displays minimal visibility studies, HDC has concerns regarding the visibility of the proposed large skylight on the front facade of 16 Leroy Street. The skylight, if visible, is a drastic change that might be better concealed from pedestrian view with the restoration of the building’s original cornice configuration. Therefore, we suggest restoring the cornice to further eliminate visibility of the proposed skylight.
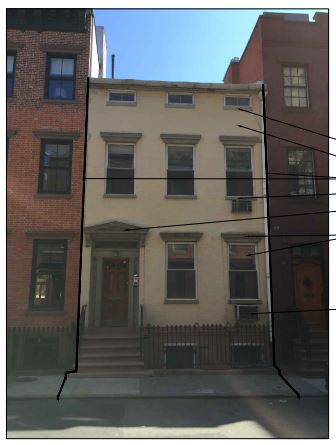
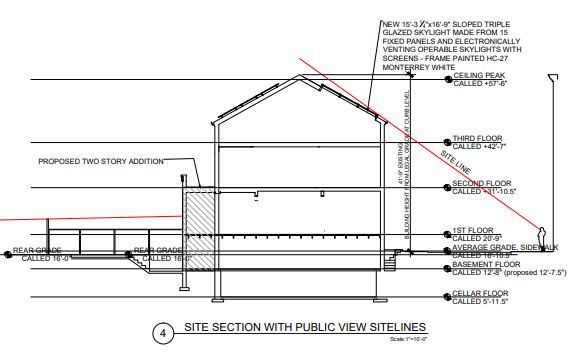
LPC determination: Approved with modifications
It was confirmed with LPC staff during the hearing that the proposed skylight will not be visible from the public way, assuaging HDC’s concerns. Commissioners were uncomfortable with the amount of historic fabric proposed for removal for the skylight, however, and the application was approved with the modification that the skylight be reduced in size.
Item 5
446 Broadway – SoHo-Cast Iron Historic District
CERTIFICATE OF APPROPRIATENESS, Docket #2005818
A store building designed by J.B. Snook and built in 1876-1877. Application is to install storefront and entrance infill and alter vault light covers.
Architect: Crown Architecture & Consulting, D.P.C.
This application is a tremendous improvement for this storefront, harmonizing years of alterations and wear and tear. The proposed new doors, paneled bulkheads, and storefront display windows will all be executed in wood, a period-accurate material which is most welcome. HDC applauds the applicant for returning vault lights to several portions of the property. Vault lights are important character-defining features of Manhattan’s departed manufacturing districts, and their return to this building will turn the heads of pedestrians who choose to shop and stroll in SoHo. HDC would also like to thank and acknowledge that the LPC adjusted the Rules in 2018 to allow the public to continue comment on the subject of vault lights, and we are pleased to be able to do so today in this instance.
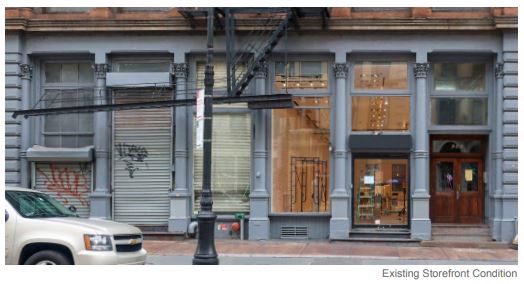
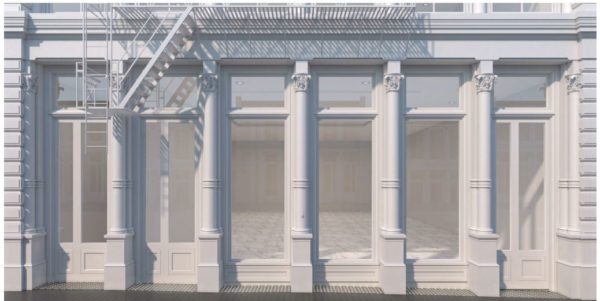
LPC determination: Approved
Commissioner Devonshire commented that this application was “perfectly appropriate” and the other Commissioners and Chair Carroll agreed. It was swiftly approved, with HDC’s support.
Item 6
66 & 68 West 10th Street ‐ Greenwich Village Historic District
MODIFICATION OF USE AND BULK, Docket #2003341
A store building designed by J.B. Snook and built in 1876-1877. A pair of Romanesque Revival style apartment houses designed by George Keister and built 1892. Application is to request that the Landmarks Preservation Commission issue a report to the City Planning Commission relating to an application for a Modification of Use pursuant to Section 74‐711 of the Zoning Resolution.
LPC determination: Approved
Item 7
68 West 10th Street ‐ Greenwich Village Historic District
CERTIFICATE OF APPROPRIATENESS, Docket #2003340
A Romanesque Revival style apartment house designed by George Keister and built 1892. Application is to alter masonry openings and the areaway.
Architect: Michael Schmitt Architect P.C.
Since this is an application for a modification of use, there are some issues with certain details of the proposed work which should move a bit farther into a first-class restoration. HDC does not object to dropping a sill to create a doorway for ADA access and believes this method is unobtrusive, but the details of the doorway need to be re-examined. The proposed door’s design should better relate to the other openings on the façade, particularly the window on the ground floor. It should align with the meeting rail of the window and be designed from that as a starting point, with thinner profiles and possibly more glass as a paned door.* HDC also has concerns over the ironwork restoration, which currently has many pieces of ornament missing or broken. We ask the LPC to direct the applicant to consult the 1940s tax photo where clear images of the original ironwork’s design is evident and to work from this primary source and use it as the basis of their proposal.
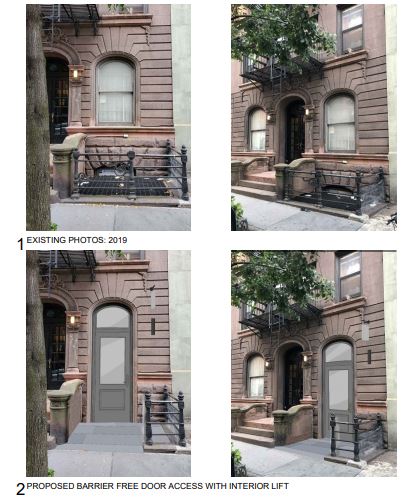
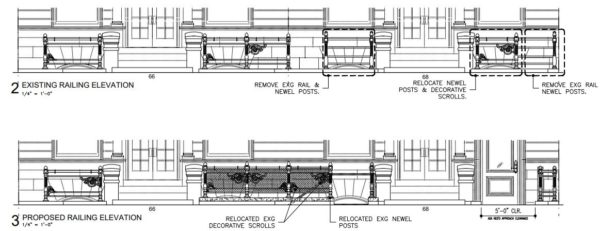
*Below is HDC’s suggestion of design for the new door:
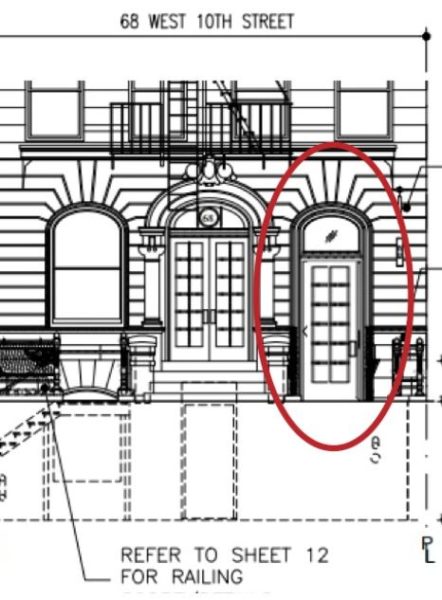
LPC determination: Approved with modifications
The modification of use was approved to allow for commercial use of the basement, and the cyclical maintenance plan will apply to both properties, not just one, which is a triumph. According to testimony from tenants of this building, the properties are in a deteriorated state. The 74-711 waiver will ensure that these buildings receive the care that they badly need. In terms of the proposed modifications, the LPC agreed with HDC’s testimony that the details of the door should be worked out with staff, and that a bridge connecting the door to the sidewalk should be explored as opposed to filling in the areaway with concrete.
Item 8
240 West 10th Street ‐ Greenwich Village Historic District
CERTIFICATE OF APPROPRIATENESS Docket #2007361
A late Italianate style apartment house built in 1860. Application is to install through‐wall HVAC units.
Item 9
242 West 10th Street ‐ Greenwich Village Historic District
CERTIFICATE OF APPROPRIATENESS, Docket #2007360
A late Italianate style apartment house built in 1860. Application is to install through‐wall HVAC units.
Architect: Mark Gould Architect
This building has existed handsomely for 160 years without interruptions to its unified facades; please do not allow something as sloppy as through-wall units to disrupt its long history of being intact. The building should encourage the use of air conditioning window units, a reversible and temporary solution, or create a centralized HVAC system which could run the coolant lines via the air shafts to the roof to condensers.
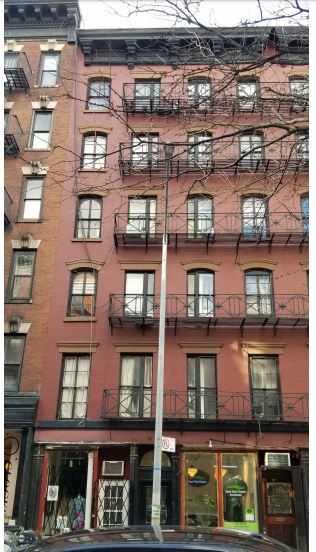
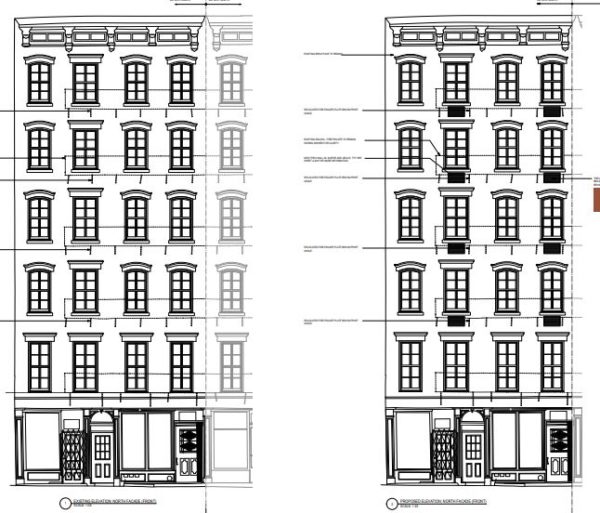
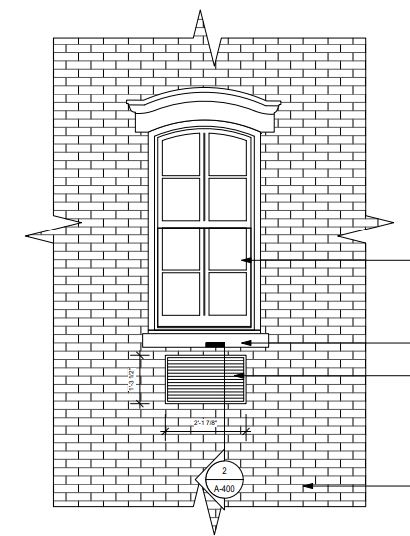
LPC determination: Approved
The through-wall units were found to be appropriate by the Commission because of the presence of a decorative fire balcony, which will obscure their legibility. Further, the units will be painted to match the brick of the building.
Item 10
34 East 70th Street ‐ Upper East Side Historic District
CERTIFICATE OF APPROPRIATENESS Docket #2008145
A neo‐Medieval style residence, originally built as two rowhouses in 1884‐85, altered and combined by William Lawrence Bottomley in 1924‐29. Application is to alter the façade, construct rooftop and rear yard additions, excavate the areaway and modify masonry openings.
Architect: J.L. Ramirez Architect, P.C.
James P. Warburg commissioned renowned architect William Lawrence Bottomley to unify two row houses in a rare neo-Medieval style when he purchased these properties in 1924. This significant intervention by a notable architect should be regarded as a finished design, not a placeholder. Further interventions to the façade should move it toward its appearance when it was completed in 1929. Limestone was never a part of Bottomley’s intention for this property. Although he employed it on the facades of projects in this vicinity, here he did not. To this end, HDC finds it peculiar to seek Bottomley design precedents based on other properties to justify limestone as a façade treatment because the subject itself is a Bottomley design. It is possible that the original drawings for this house exist in the William L. Bottomley architectural drawings from 1913-1946 in Avery Architectural and Fine Arts Library at Columbia University. HDC asks that work to this façade be based on historic evidence, and for the original intention of two balconies be retained as well. Finally, the areaway fence would do well to line up with the adjacent property lines.
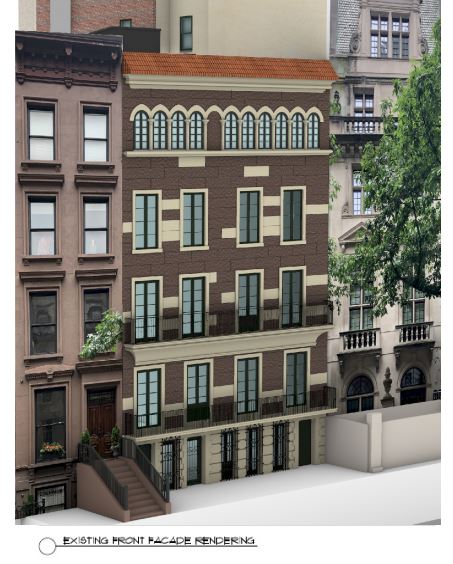
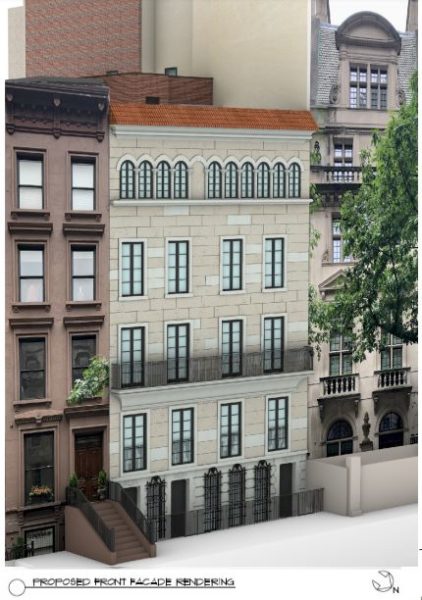
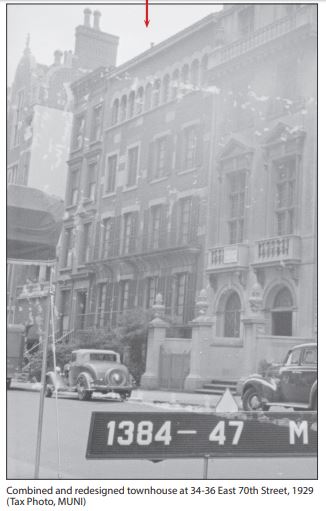
LPC determination: No Action
Commissioners agreed with HDCs testimony that this property should not deviate form architect Bottomley’s intended design. The proposed limestone material was driven by the client, and Commissioner Goldblum stated that he was “absolutely not ok with changing the façade for aesthetic reasons. If every brownstone facade was removed we wouldn’t have any left in New York City.” Goldblum explained that if sourcing is an issue, there are plenty of Mediterranean sandstones of appropriate dark colors that could and should be employed here. Commissioner Gustaffson added, “everything about this building works together, and this is a building that should live on.” Commissioners also agreed with HDC that the fence should align with adjacent properties.
Item 11
15 Center Drive ‐ Douglaston Historic District
CERTIFICATE OF APPROPRIATENESS Docket #1937705
A Tudor Cottage style house built c. 1920. Application is to replace windows and construct a rear yard addition.
Architect: T.F. Cusanelli & Filetti Architects, P.C.
The window replacement on the left side of the house should be modified to be three middle casements flanked by two casements, and each window should be of the same size and proportion. The drawings state that the new windows will be Andersens but we were unable to determine the materiality of the proposed windows and would like clarification. Finally, the new window sashes should not be white, they should be a historically accurate darker color to move this façade in the correct direction.
The gable over the windows on the rear yard addition should be eliminated. This roof should be one continuous shed roof to allow the raked gables of the existing house to predominate. The railing of the rear deck replicates the existing condition of the Colonial style balusters, which should be eliminated and constructed as simplified square posts which is more in keeping with the style of this house.
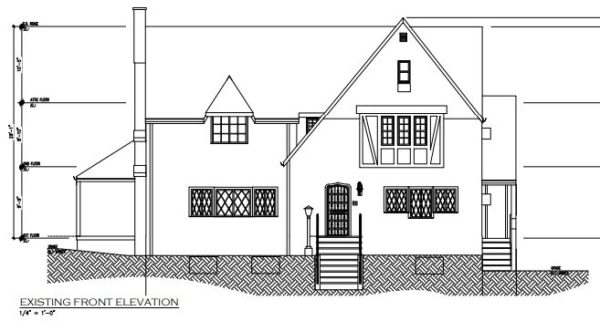
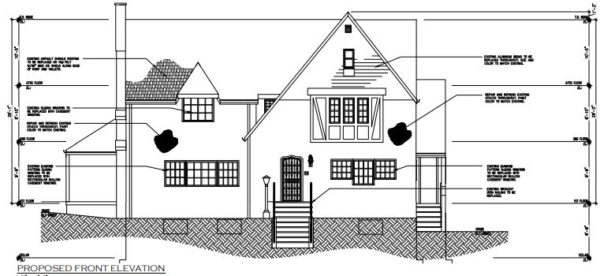
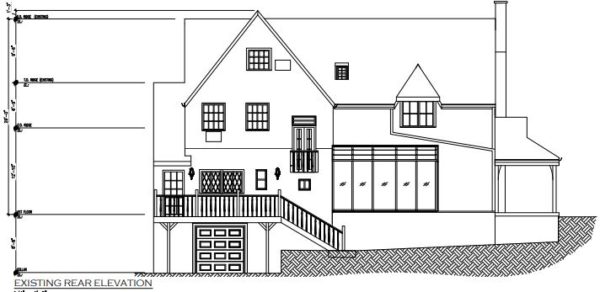
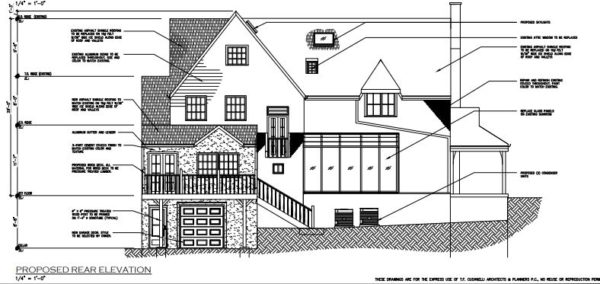
LPC determination: Approved with modifications
The applicant responded to our testimony: “I would follow the recommendations from the Historic Districts Council, I agree about the balusters, I agree about the paint color, and I hear her (staff Kelly) about the roof.” Chair Carroll clarified with, “So you accept the Historic Districts Council’s advice?” The applicant replied “absolutely.” Commissioner Fred Bland then added that “the testimony hit all of the point and if I’ve just heard correctly, the applicant has conceded to all of the points. Im fine with this.” The Commission also noted that the staff would work with the applicant to ensure the windows are appropriate.
Item 12
112-07 178th Street ‐ Addisleigh Park Historic District
CERTIFICATE OF APPROPRIATENESS Docket #2007066
A free-standing house and garage designed by H.T. Aspinwall and built in 1930-1932. Application is to replace roofing.
Architect: Undetermined
HDC prefers that the applicant select a replacement shingle in a variegated color palette which more closely resembles the slates currently, as opposed to a flat monochromatic application. This is an especially important detail when dealing with this type of replacement material being used so close to the public way (as opposed to, for example, a mansard seven stories up). Given the age of this house, we have reason to believe that original construction of the roof materials would have included copper hip and valley flashing as well as copper gutters. If there is any way to recall or restore those features, it will help the synthetic slate to appear more convincing as an authentic material.
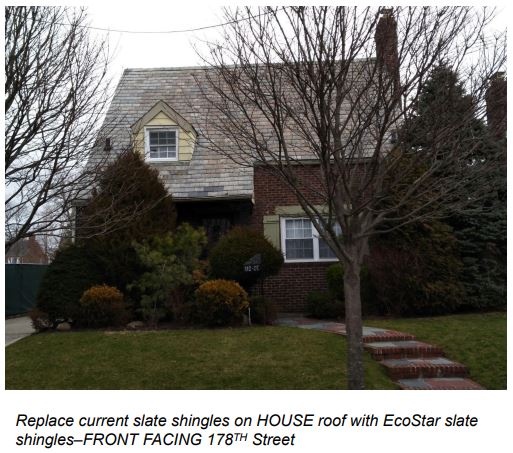
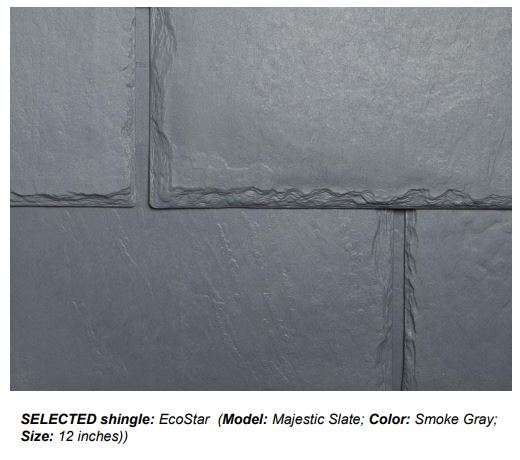
LPC determination: Approved
Commissioners discussed HDC’s suggestion of employing a variegated color palette of slate, but it was determined that faux slate in multiple colors is not successful as currently manufactured in appearing authentic, and that the colorful option actually calls more attention to itself than a monochrome application.



