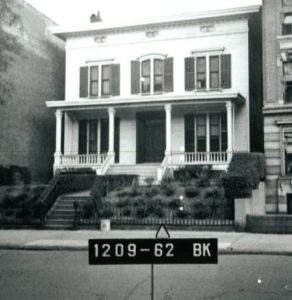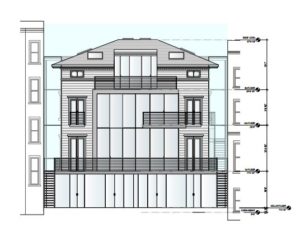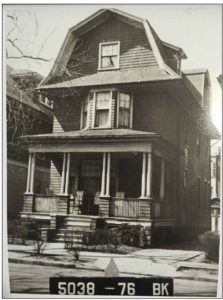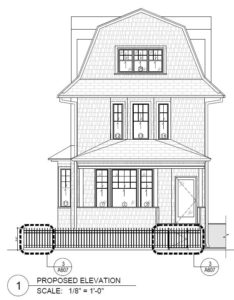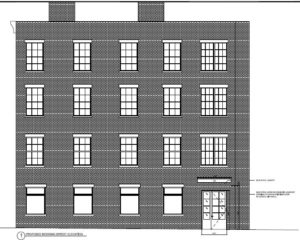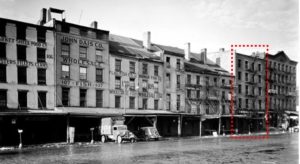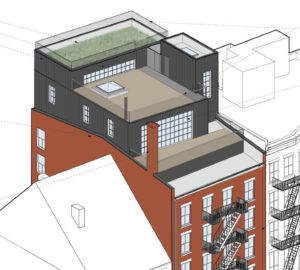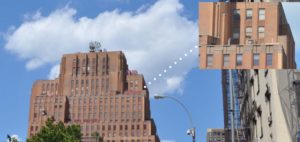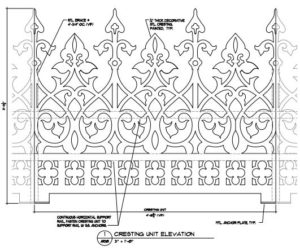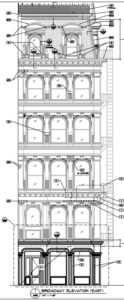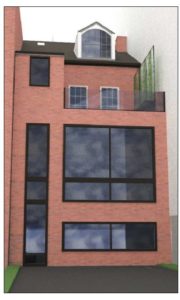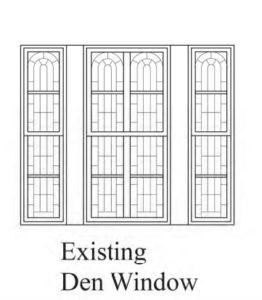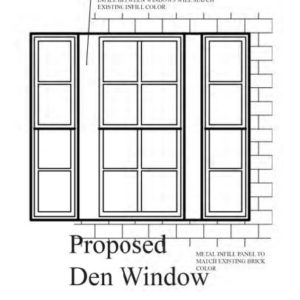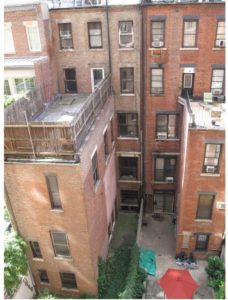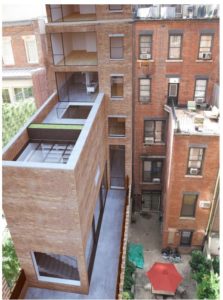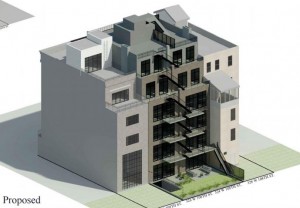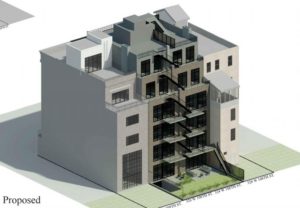HDC regularly reviews every public proposal affecting Individual Landmarks and buildings within Historic Districts in New York City, and when needed, we comment on them. Our testimony for the latest items to be presented at the Landmarks Preservation Commission is below.
Item 3
CERTIFICATE OF APPROPRIATENESS
BOROUGH OF Brooklyn
158112- Block 1209, lot 62-
1375 Dean Street – Individual Landmark
A transitional Greek Revival/Italianate style freestanding house built c. 1855-69. Application is to construct rooftop, side yard, and rear yard additions, alter the front garden and paving, and excavate the rear yard.




