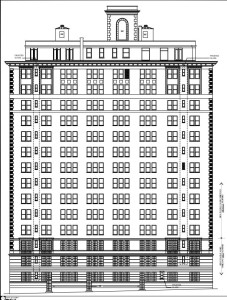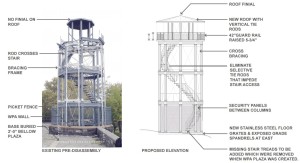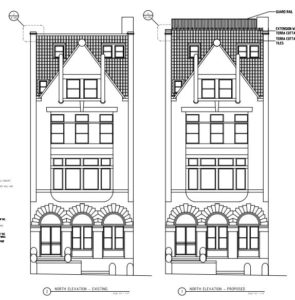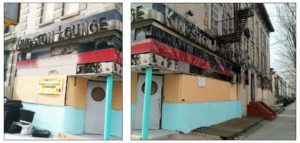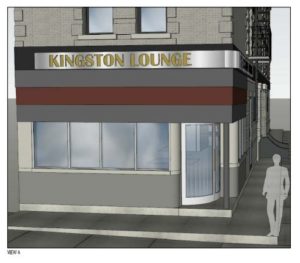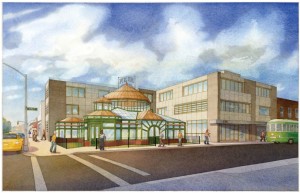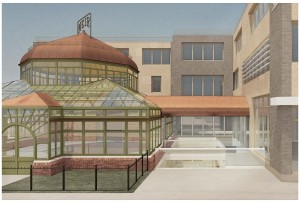Item 3
911 Park Avenue – Park Avenue Historic District
16-4713 – Block 1508, Lot 72, Zoned R10, R8B
Community District 8, Manhattan
CERTIFICATE OF APPROPRIATENESS
A Renaissance Revival style apartment building designed by Schwartz & Gross and built in 1925-26. Application is to establish master plan governing the future installation of windows.
Since this is a master plan, HDC requests that the original six-over-six window configuration be the ultimate goal here. The appearance of buildings this size completely changes when the fenestration is altered, as much of the building’s aesthetic relies on its intended configuration. Only correcting the bottom stories isn’t an appropriate solution, as Park Avenue is comprised of adjacent high rise buildings where the upper stories are visible from hundreds of neighboring windows. With the abundance of windows that need to be corrected in the proposed material of aluminum, it would be inexpensive on a per-window basis to produce custom extrusion of the historically correct brick molds and muntins.
LPC determination: Approved with modifications
Item 5
Watch Tower, Marcus Garvey Park – Watch Tower – Individual Landmark
17-2188 – Block 1719, Lot 1, Zoned Parkland
Community District 10, Manhattan
BINDING REPORT
A cast iron fire watch tower attributed to the foundry of James Bogardus and built c. 1855. Application is to reconstruct the tower and install fencing.
HDC is thrilled to be able to comment on the Watch Tower today and we applaud the Parks Department for adhering to the timeline that advocates discussed this past fall. This beloved 1857 Individual Landmark is the only known structure of its kind in the United States, and early technology such as this provided the prototype for the steel frame that supports the modern day skyscraper. Its importance as a New York City landmark cannot be overstated.
This restoration is long overdue and HDC eagerly awaits the return of this landmark to its home atop the acropolis in Marcus Garvey Park. Until then, the Committee has some minor suggestions regarding its restoration. Most notably, HDC would like to see a different solution for the new stainless steel reinforcements. These foreign additions, while necessary, visually undermine the cast iron structure. As cast iron is a hollow material, we suggest exploring a way to conceal the steel within the iron work itself to solve this problem. The choice to restore the roof to its original size is commendable, but we felt that restoring the watch room’s glass enclosure would take this restoration one step further. Enclosing this space as it appeared originally would speak to the functionality of this structure and also restore a crucial visual element which has been erased.
LPC determination: Approved with modifications
Item 6
155 Noble Street – Greenpoint Historic District
16-1964 -Block 2566, Lot 51, Zoned C4-3A
Community District 1, Brooklyn
CERTIFICATE OF APPROPRIATENESS
A neo-Gothic style clubhouse designed by Gustave Erda and built in 1924. Application is to construct rooftop bulkheads, install a barrier-free access lift and alter the entry landing.
HDC found the rooftop bulkheads minimally visible, but was puzzled as to why the more elegant fence will be replaced with a banal fence. Extending the current fence in its configuration could add an additional visual screen from the ADA intervention.
LPC determination: Approved with modifications
Item 7
6 Pierrepont Street – Brooklyn Heights Historic District
17-1132 – Block 241, Lot 22, Zoned R6
Community District 2, Brooklyn
CERTIFICATE OF APPROPRIATENESS
An Eclectic/Romanesque style house built in the 1880s. Application is alter the roofline and install railings.
It is unfortunate that a desired interior configuration will have negative consequences for this lone, gable-fronted rowhouse. Adding height will obscure this building’s fanciful roofline, and we ask that the interior program be revisited to avoid any alteration to the façade, which in this case, is also the building’s termination.
LPC determination: Approved with modifications
Item 8
298 Dekalb Avenue – Clinton Hill Historic District
16-8561- Block 1931, Lot 19, Zoned R6B
Community District 2, Brooklyn
CERTIFICATE OF APPROPRIATENESS
An Italianate style rowhouse built in 1876. Application is to replace windows and construct a rear yard addition.
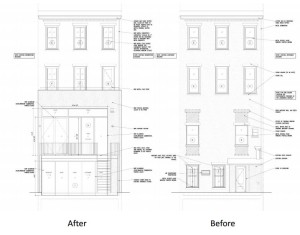 Regarding the window replacement, HDC asks that the configuration match the tax photo, which reflects a one-over-one configuration. The rear addition could be improved by choosing a less off-the-shelf sliding glass door design, which currently has no sense of scale that relates to the other openings.
Regarding the window replacement, HDC asks that the configuration match the tax photo, which reflects a one-over-one configuration. The rear addition could be improved by choosing a less off-the-shelf sliding glass door design, which currently has no sense of scale that relates to the other openings.
LPC determination: Approved with modifications
Item 9
120 Kingston Avenue – Crown Heights North Historic District
16-5101 – Block 1222, Lot 40, Zoned R6
Community District 8, Brooklyn
CERTIFICATE OF APPROPRIATENESS
A Renaissance Revival style flats building designed by Axel Hedman and built c. 1900-1902. Application is to replace ground floor infill; modify and create masonry openings, and install signage, light fixtures, security cameras, a fence and a rooftop bulkhead.
HDC appreciates the intention of choosing a design to reflect a historic configuration, but wonders why the applicant is working from derivative images of moderne design when all of the evidence is in front of them. HDC suggests restoring this storefront using both the historic images and working with what physically remains of it: parts of the real thing are still here and it should be brought back to life. Finally, this is an exceptional case where the original name of the business will be reinstated, so why would you discard this storefront’s greatest asset, which is its neon signage?
LPC determination: No action
Item 13
749 5th Avenue – Weir Greenhouse – Individual Landmark
17-2558 – Block 655, Lot 31, Zoned M1-MD
Community District 7, Brooklyn
CERTIFICATE OF APPROPRIATENESS
A greenhouse building designed by Mercein Thomas and built in 1880 and altered by George Curtis Gillespie in 1895. Application is to demolish ancillary structures, excavate and construct an addition, and construct a new building on part of the landmark site.
The greenhouse that dominates the corner of 5th Avenue and 25th Street speaks to another era, and is the soft segue before one enters Green-Wood Cemetery. HDC is glad to see that this Individual Landmark will be lovingly restored and become a permanent piece of Green-Wood Cemetery’s marvelous collection of structures.
Despite its secure future, HDC is concerned about the landmark’s identity and the integrity of this landmark site. The committee feels that the new construction overwhelms the low-scale greenhouse and erodes the corner. While the west facade will be exposed as intended, the roofscape will no longer read clean against the sky, and instead be wrapped in the new construction’s roof.
HDC asks that the Commissioners discuss an alternative solution for this site, which would treat the greenhouse as the focal point, not an inconvenient landmark location, such as the Coignet Building in Gowanus. We especially would like to see an actual adaptive reuse of the space, not a lonely, empty greenhouse. Perhaps if a use in program is moved to this space, it could reduce square footage elsewhere.
LPC determination: No action




