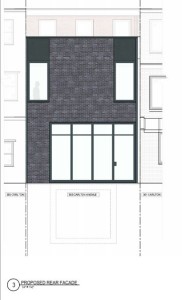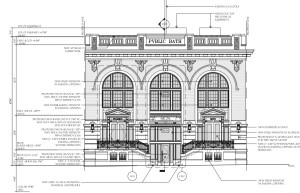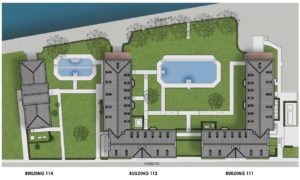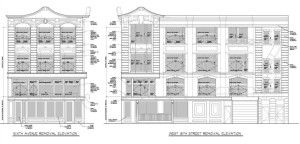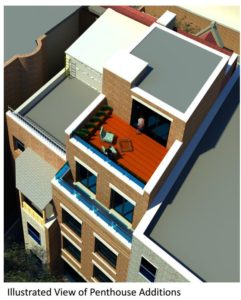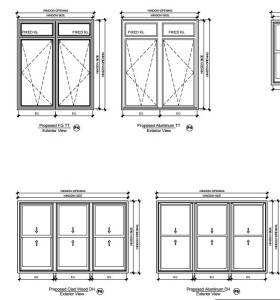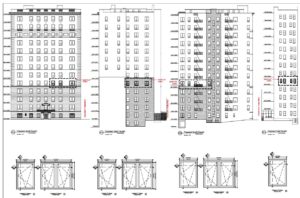Item 1
Proposed Mount Morris Park Historic District Extension
Borough of Manhattan LP-2571
ITEM PROPOSED FOR PUBLIC HEARING
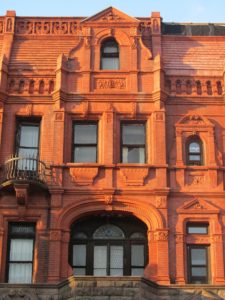 The Mount Morris Park Historic District in Harlem was calendared and heard in 1966, just one year after the Commission’s creation, and designated five years later. It is a prime example of the overly cautious boundaries set during the early years of the LPC, excluding the area west of Lenox Avenue, not reflecting the traditional extent of the neighborhood and leaving unprotected many buildings of the same character, scale, style and architects as those in the district.
The Mount Morris Park Historic District in Harlem was calendared and heard in 1966, just one year after the Commission’s creation, and designated five years later. It is a prime example of the overly cautious boundaries set during the early years of the LPC, excluding the area west of Lenox Avenue, not reflecting the traditional extent of the neighborhood and leaving unprotected many buildings of the same character, scale, style and architects as those in the district.
Development began in the area in 1872 when the elevated train was extended north to Harlem. Some of the most elegant rowhouses in the neighborhood were constructed on the blocks around and between Central Park and Mount Morris Park. Like the existing Mount Morris Park Historic District, the proposed extension consists primarily of handsome late 19th– and early 20th-century rowhouses whose Romanesque Revival, neo-Grec and Queen Anne styles inspired by the World’s Columbian Exposition in Chicago of 1893. Larger apartment buildings with similar styles and details can also be found here.
In 2011, HDC chose the first class of our “Six to Celebrate”, New York City’s only list of preservation priorities selected directly from the communities. Placing Mount Morris Park on that list was an obvious choice, given the architectural quality of the neighborhood, the significance of its history to New York City and the strength of its community. The district boundaries set by the National Register of Historic Places in 1973 were expanded in 1996 to include adjoining streets in Mount Morris Park. Recognition and protection of these architecturally significant blocks should be afforded by the city as well.
LPC determination: Will come to a vote Sept. 22, 2015
Item 1
3531 Richmond Road – Moore-McMillen House
(originally Rectory of the Church of St. Andrew) Individual Landmark
16-8798- Block 2281, Lot 155, Zoned R1-2
Community District 2, Staten Island
CERTIFICATE OF APPROPRIATENESS
A Federal style house, built in 1818. Application is to construct an addition.

 HDC is concerned about this proposal to significantly alter this “dignified example of a Federal style country residence.” Survival of Federal era architecture is rare, and what’s more, the presence and stewardship of landmark structures in Staten Island is sorely lacking. The addition of this wing will eliminate original window openings and also the reading of the chimneys, which we consider a considerable loss of historic fabric. While the addition is gracefully done, it will make the building a false version of itself by creating this symmetry. The landmarked Abraham Wood house was referenced in the drawings as an example of a symmetrical Federal style house. This is false, as the Wood House is much later (1840) and is Greek Revival, a style which relies on symmetry. HDC suggests constructing the desired square footage on the lot, possibly as a separate building, or in some other way which would differentiate itself and preserve the envelope of the original 1818 structure.
HDC is concerned about this proposal to significantly alter this “dignified example of a Federal style country residence.” Survival of Federal era architecture is rare, and what’s more, the presence and stewardship of landmark structures in Staten Island is sorely lacking. The addition of this wing will eliminate original window openings and also the reading of the chimneys, which we consider a considerable loss of historic fabric. While the addition is gracefully done, it will make the building a false version of itself by creating this symmetry. The landmarked Abraham Wood house was referenced in the drawings as an example of a symmetrical Federal style house. This is false, as the Wood House is much later (1840) and is Greek Revival, a style which relies on symmetry. HDC suggests constructing the desired square footage on the lot, possibly as a separate building, or in some other way which would differentiate itself and preserve the envelope of the original 1818 structure.
LPC determination: No action
Item 3
363 Carlton Avenue – Fort Greene Historic District
16-8884 – Block 2120, Lot 8, Zoned R6B
Community District 2, Brooklyn
CERTIFICATE OF APPROPRIATENESS
An Italianate style rowhouse built c. 1860. Application is to construct a rear yard addition.
HDC suggests choosing another brick color for this rear façade. While dark spotted brick is attractive as a component of pattern brick, it is unsympathetic to the simple, utilitarian aesthetic of rear rowhouse facades.
LPC determination: Approved
Item 6
227 4th Avenue – Public Bath No.7-
Individual Landmark
17-2810 – Block 955, Lot 1, Zoned R8A
Community District 6, Brooklyn
CERTIFICATE OF APPROPRIATENESS
A neo-Renaissance style bathhouse designed by Raymond F. Almirall and built in 1906-10. Application is to create an at-grade entrance, install signage, lower a parapet, and install mechanical equipment and railings at the roof.
HDC is pleased with this sensitive restoration and the very modest alterations, allowing this building to keep its description of “most ornate public bath in Brooklyn.” The Committee also is relieved to see that this building will remain intact as a single entity, as opposed to being chopped into several units, which may have resulted in less sympathetic alterations to the façade.
LPC determination: Approved with modifications
Item 9
Governors Island – Building 111, 112 and 114 –
Governors Island Historic District
17-3112 – Block 1, Lot 10, Zoned R3-2
Community District 1, Manhattan
CERTIFICATE OF APPROPRIATENESS
A neo-Georgian style Officers’ Quarters (Buildings 111 and 112) and Fort Jay Nurses’ Quarters (Building 114) designed by Rogers & Poor, and built in 1934. Application is to install pools, pathways, fencing, mechanical equipment, lighting, signage and barrier-free access lifts.
HDC believes this is a terrific adaptive reuse of former military buildings. The creation of a spa in a remote area only accessible by boat will no doubt enhance the user experience, and the pools surrounded by grass and hedges will be lovely. The historic buildings will remain, for the most part, untouched and the Committee hopes that such an interesting use will draw many people to the Island.
LPC determination: Approved
Item 10
574 6th Avenue, aka 57-59 West 16th Street – 574 6th
Avenue Building Individual Landmark
16-8658- Block 818, Lot 1, Zoned C6-2A
Community District 5, Manhattan
CERTIFICATE OF APPROPRIATENESS
A commercial palace designed by Simeon B. Eisendrath and built in 1903-04. Application is to replace windows.
As an Individual Landmark, the Knickerbocker Jewelry Building deserves new wooden windows. The current replacement proposal will result in a loss of much detail and dinension, which will flatten the façade.
LPC determination: Approved with modifications
Item 13
270 West 77th Street – West End –Collegiate Historic District
16-8293 – Block 1168, Lot 160 , Zoned R10A
Community District 7, Manhattan
CERTIFICATE OF APPROPRIATENESS
An eclectic rowhouse with Elizabethan Renaissance style references, designed by Clarence True, and built in 1891-92. Application is to construct rooftop additions, modify the rear façade, and raise the grade level of the rear yard.
HDC finds the massing overwhelming both on the top and the rear facades of this building. The bulkhead should be set back, and the rear expansion should not be both full length and full width. The Committee would like to see the upper floors’ original openings retained, as attempt to preserve some sense of scale and historic fabric in this row. The Committee also found the reflective blue glass railing choice to be peculiar, even windshield-like, and these will be visible through the block from 76th Street.
LPC determination: Approved
Item 14
925 Park Avenue – Park Avenue Historic District
16-8852- Block 1509, Lot 1, Zoned R10
Community District 8, Manhattan
CERTIFICATE OF APPROPRIATENESS
A Renaissance Revival style apartment building designed by Delano & Aldrich and built in 1907-08. Application to establish a master plan governing the future installation of windows.
HDC reiterates our position for the master plan just heard at LPC last week for 911 Park Avenue: that the original configuration should be the end goal. To lessen the cost, aluminum is an appropriate material and can be extruded for custom brick molds, frames and muntins. We hope the Commission will take a consistent stance and direct the applicant to achieve the best possible future outcome for this building’s fenestration.
LPC determination: Approved
Item 15
950 Park Avenue, aka 948-954 Park Avenue and 72
East 82nd Street – Park Avenue Historic District
17-0303 – Block 1493, Lot 37, Zoned R10
Community District 8, Manhattan
CERTIFICATE OF APPROPRIATENESS
A Renaissance Revival style apartment building designed by J.E.R. Carpenter and built in 1919-20. Application is to replace windows.
This is a prominent building designed by a distinguished architect. Unfortunately, this façade has been simplified by years of inappropriate window replacement. This is one of the primary benefits of designating a historic district, in that the LPC has the opportunity to correct years of inappropriate alterations and return this landmark to a divided light configuration, which was originally 10-over-10 and 8-over-8.
LPC determination: Approved with modifications




