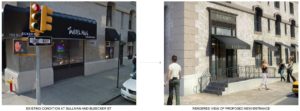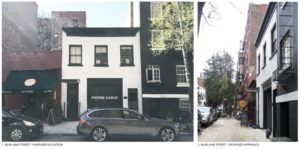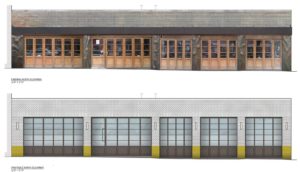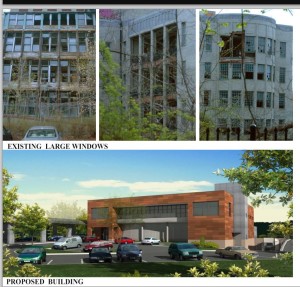Item 5
168 Bleecker Street,
aka 187-191 Sullivan Street, and 187-201 Thompson Street -South Village Historic District
17-0925 -Block 525, Lot 7501, Zoned R7-2
Community District 2, Manhattan
CERTIFICATE OF APPROPRIATENESS
An Italian Renaissance Revival style tenement building with commercial ground floor designed by Ernest Flagg and built in 1896. Application is to modify masonry openings and display windows at the Sullivan Street facade, and install a barrier-free access ramp.
HDC supports this proposal. The new storefronts and entries’ design is creatively adapted from the historic photographs and it is pleasant to see this corner relieved of its awning. Further, we more than often see clumsy applications of ADA ramps, and this is an example of an elegant solution that blends into the architecture and the street.
LPC determination: APPROVED
Item 8
30 Jane Street -Greenwich Village Historic District
16-9427–Block 615, Lot 62, Zoned R6
Community District 2, Manhattan
CERTIFICATE OF APPROPRIATENESS
A stable building built in 1870. Application is to install an awning.
HDC suggests installing a bracket sign with metal armature similar to the adjacent coffee shop. A sign, rather than a marquee, seems more appropriate for this little stable building and Jane Street.
LPC determination: APPROVED
Item 9
255 Bleecker Street, aka 36-42 Cornelia Street -Greenwich Village Historic District Extension II
16-8077 -Block 589, Lot 10, Zoned C1-5
Community District 2, Manhattan
CERTIFICATE OF APPROPRIATENESS
A one-story commercial building designed by E. Jerome O’Connor and built in 1941, and altered by He Gin Lee in 2003. Application is to paint facades, replace ground floor infill, and install signage and lighting.
This structure has had numerous inappropriate additions to its façade, including a pagoda, faux wood paneling, and faux stone. The Committee was glad to see these materials removed and the historic brick façade revealed. HDC suggests wood, rather than metal for the infill, as the metal makes the building appear industrial.
LPC determination: APPROVED with modifications
Item 12
525 West 26th Street -West Chelsea Historic District
17-1860 -Block 698, Lot 18, Zoned M1-5
Community District 4, Manhattan
CERTIFICATE OF APPROPRIATENESS
A vernacular style factory building designed by Paul C. Hunter and built in
1904-05. Applicationis to remove an exterior stair and replace a metal panel
and door with a window.
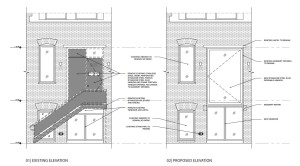 The historic photograph reveals an interesting fenestration pattern. If and when this building undergoes a serious restoration, it would be unfortunate to have lost this original fabric. HDC asks that the lintel be retained in this proposal to preserve the appearance of the original openings on this façade.
The historic photograph reveals an interesting fenestration pattern. If and when this building undergoes a serious restoration, it would be unfortunate to have lost this original fabric. HDC asks that the lintel be retained in this proposal to preserve the appearance of the original openings on this façade.
LPC determination: APPROVED
Item 13
460 Brielle Avenue -New York City Farm Colony/Seaview Hospital Historic District
15-0096 -Block 955, Lot 100, Zoned R3-2
Community District 2, Staten Island
BINDING REPORT
A complex of hospital and dormitory buildings designed for Tuberculosis patients by Ramond F. Almirall and Renwick, Aspinwall & Tucker and built in 1905-1917, with later buildings constructed in 1928-1934 designed by Robert J. Reiley, Francis Delaney Robinson, Charles B. Meyers, and Sibley & Fetherson. Application is to construct a new building.
There is precedent for adding buildings to this complex, as several buildings were completed in 1928-34. Despite the varying styles of the then-new construction, which includes Spanish Mission, Neo-Gothic, and even modernistic, the district retains a readable cohesion between the old and the new. HDC feels that the proposal today is a departure from the unity of the existing historic structures. The new construction ignores the ample precedent of its surroundings in regard to design, scale, materials, and siting.
The proposed office park concept feels very stale and corporate, and while Staten Island is suburban, this historic district is not. The LPC approved work in this historic district in Fall of 2014, which consisted of adaptive reuse of the historic buildings and some new construction. This application was approved largely due to the fact that the new construction was referential to the older buildings. HDC presses the applicant to consider adaptive reuse as a priority, and then re-study the context and submit a design worthy of this unique setting.
LPC determination: NO ACTION




