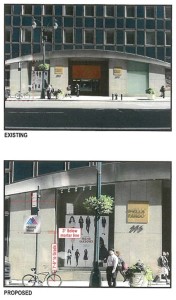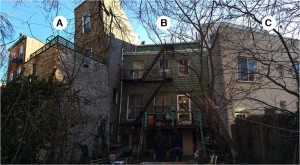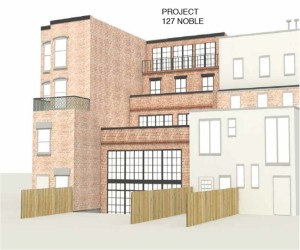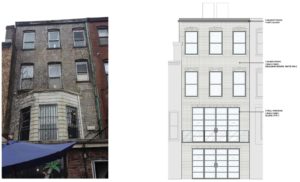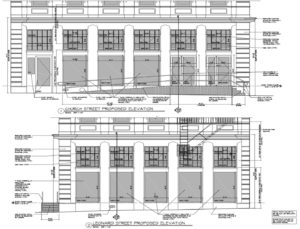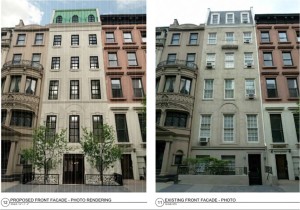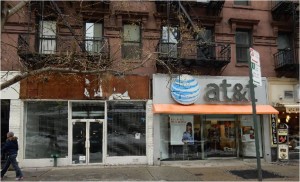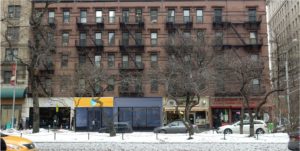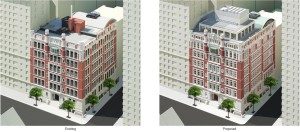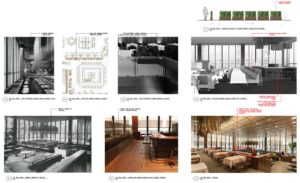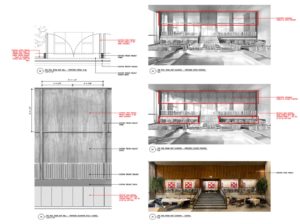Item 1
166138 – Block 1296, lot 46, Zoned C5-3, C5-2.5
Community District 6, Manhattan
CERTIFICATE OF APPROPRIATENESS
An International style skyscraper designed by John B. Peterkin and Harrison & Abramowitz and built in 1954-56. Application is to install signage.
While HDC does not object to the size and style of these signs, we do question the necessity of inserting more signage on this very simple base since this will not be a public facility for Mount Sinai.
LPC determination: Approved
Item 4
127 Noble Street – Greenpoint Historic District
167294 – Block 2566, lot 66, Zoned R6B
Community District 1, Brooklyn
CERTIFICATE OF APPROPRIATENESS
An Italianate style house built in 1866. Application is to construct rooftop and rear yard additions.
HDC finds the double-height rear yard addition to be out of keeping with the neighborhood and its heavy-handed masonry to overwhelm this remarkably intact house. The wood façade would be a nice feature to retain, at least in part, on the rear.
LPC determination: Approved with modifications
Item 5
413 Sterling Place – Prospect Heights Historic District
168089 – Block 116, lot 73, Zoned R6B
Community District 8, Brooklyn
CERTIFICATE OF APPROPRIATENESS
A Renaissance Revival/Romanesque Revival style rowhouse designed by Axel S. Hedman and built c. 1898. Application is to alter the rear façade and construct a rear yard addition.
The row of bay windows on these rear facades is a feature of the block, and we fear that the proposed removal of this one on number 413 would set a precedent for others to follow. The restoration of the bay, which appears to have originally been pressed metal, would be a more sensitive solution and would allow for the same amount of light in the rear. If access to the rear deck is desired, we would suggest extending one of the bay’s window openings down to become a door.
LPC determination: Approved with modifications
Item 7
249 Church Street – TriBeCa East Historic District
168660 – Block 174, lot 7501, Zoned C6-ZA
Community District 1, Manhattan
CERTIFICATE OF APPROPRIATENESS
An Italianate/Second Empire style store and loft building built in 1866-67. Application is to install storefront infill and a barrier free access ramp.
HDC finds this access ramp to be a very significant alteration to the ground floor. We would ask that the applicant explore other solutions for ADA access, such as lowering one storefront bay and installing an interior lift. We would also ask the overly simplistic storefronts be reconsidered in favor of a more detailed approach.
LPC determination: Approved with modifications
Item 8
36 East 68th Street – Upper East Side Historic District
164137 – Block 1382, lot 47, R8B
Community District 8, Manhattan
CERTIFICATE OF APPROPRIATENESS
A rowhouse designed by R.W. Buckley, and built in 1879, and modified in the neo-Classical style by Morris & O’Connor in 1932. Application is to reconstruct the front façade, modify the roof and rear façade, and excavate the cellar.
HDC finds many of the proposed changes to this house to be unnecessarily fancy, and asks that any changes be based on historical precedent for this house, rather than features found elsewhere in the neighborhood. Both the large central entrance and the copper roof appear heavy-handed, and our committee wondered why the window muntin pattern could not be retained on the front façade. As usual, we also ask that any excavation work be handled with care, especially given the breadth of what is proposed here.
LPC determination: Approved with modifications
Item 9
2195 Broadway – West End-Collegiate Extension Historic District
169149 – Block 1169, lot 57, Zoned C4-6A/R10A
Community District 7, Manhattan
CERTIFICATE OF APPROPRIATENESS
A Romanesque Revival style flats building with neo-Grec style elements designed by Gilbert A. Schellenger and built in 1891-92. Application is to install storefront infill and signage.
HDC appreciates that the cast iron elements will be restored, but finds the storefront design to be a disappointment in its minimalism. The proposed storefront bay without any signage looks as if it is unoccupied, while the bronze anodized aluminum storefront system has a generic appearance. More attention to details would enliven this proposal.
LPC determination: Approved
Item 11
555 West End Avenue – Riverside – West End Historic District
170198 – Block 1248, lot 36, Zoned R10A
Community District 7, Manhattan
CERTIFICATE OF APPROPRIATENESS
A Collegiate Gothic style institutional building designed by William A. Boring and built in 1907-08. Application is to create a new entrance, install a canopy, create new window openings, replace special windows, construct a rooftop and rear yard additions, and modify the rear facades.
HDC wishes to thank the applicant for an admirable restoration job and for bringing back so many of this magnificent building’s original features, including the parapets and the historic mullion and glazing pattern on the courtyard vault end. We look forward to seeing these improvements come to fruition.
LPC determination: No Action
Item 12
375 Park Avenue – Four Seasons Restaurant, Ground Floor and First Floor Interior Landmark; Seagram Building – Individual Landmark
168263 – Block 1307, lot 1, Zoned C5-2.5, C5-3
Community District 5, Manhattan
CERTIFICATE OF APPROPRIATENESS
An International style restaurant interior designed by Philip Johnson and built in 1958-59, within the Seagram Building, an International style office tower, designed by Ludwig Mies van der Rohe with Philip Johnson, and Kahn & Jacobs, and built in 1956-58. Application is to alter portions of designated interiors and alter the sidewalk canopies.
The Four Seasons Restaurant is an iconic space and a Modernist treasure in New York City. Its simple and streamlined rooms are enlivened and defined through innovative spatial arrangement, with multiple tiers and permanent fixtures creating intimate spaces and programmatic functions. In the Grill Room, this proposal seeks to remove one of these permanent fixtures and replace it with movable planters. HDC feels that this measure would undo the designer’s original intent, bringing the room closer to a 21st century desire for big, open floor plates, rather than the mid-20th century vision that this space continues to provide. HDC also feels that it is inappropriate to describe the glass and bronze partition as “non-original”, as it was, in fact, a later alteration by the original architect, Philip Johnson, and has been there for most of the life of the restaurant. It is, therefore, a significant component of the overall plan. The Commission may be aware that there are currently legal conversations in process about the approved transference of elements within the Interior Landmark spaces at 346 Broadway, and whether this constitutes a de-designation. The transformation of permanent fixtures into movable ones at the Four Seasons represents an effective de-regulation of those elements, similar to the situation at 346 Broadway. This leaves them vulnerable to future design changes without LPC oversight. HDC urges the Commission to avoid the emergence of a disturbing trend toward chipping away at Interior Landmarks in order to strip the LPC of its power to protect them.
HDC has for many years held its annual Landmarks Lion gala at the Four Seasons Restaurant, with people sitting on both levels of the Pool Room, and it works beautifully. HDC has a hard time understanding why the proposed operable panels are needed, given the expert functionality of the space. It would be a shame to tamper with what has become a classic, simply to appease a new owner’s sensibilities. Further, due to the pool’s position directly in the center of the room, opening up the panels to the upper dining space would change the perceived dimensionality and symmetricality of the room.We would also suggest that the carpet be reconsidered in favor of a more toned down color scheme.
LPC determination: Mixed (carpet was approved, other elements were not)




