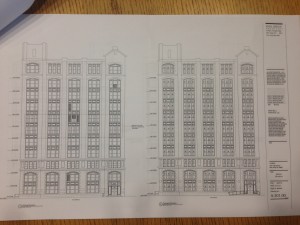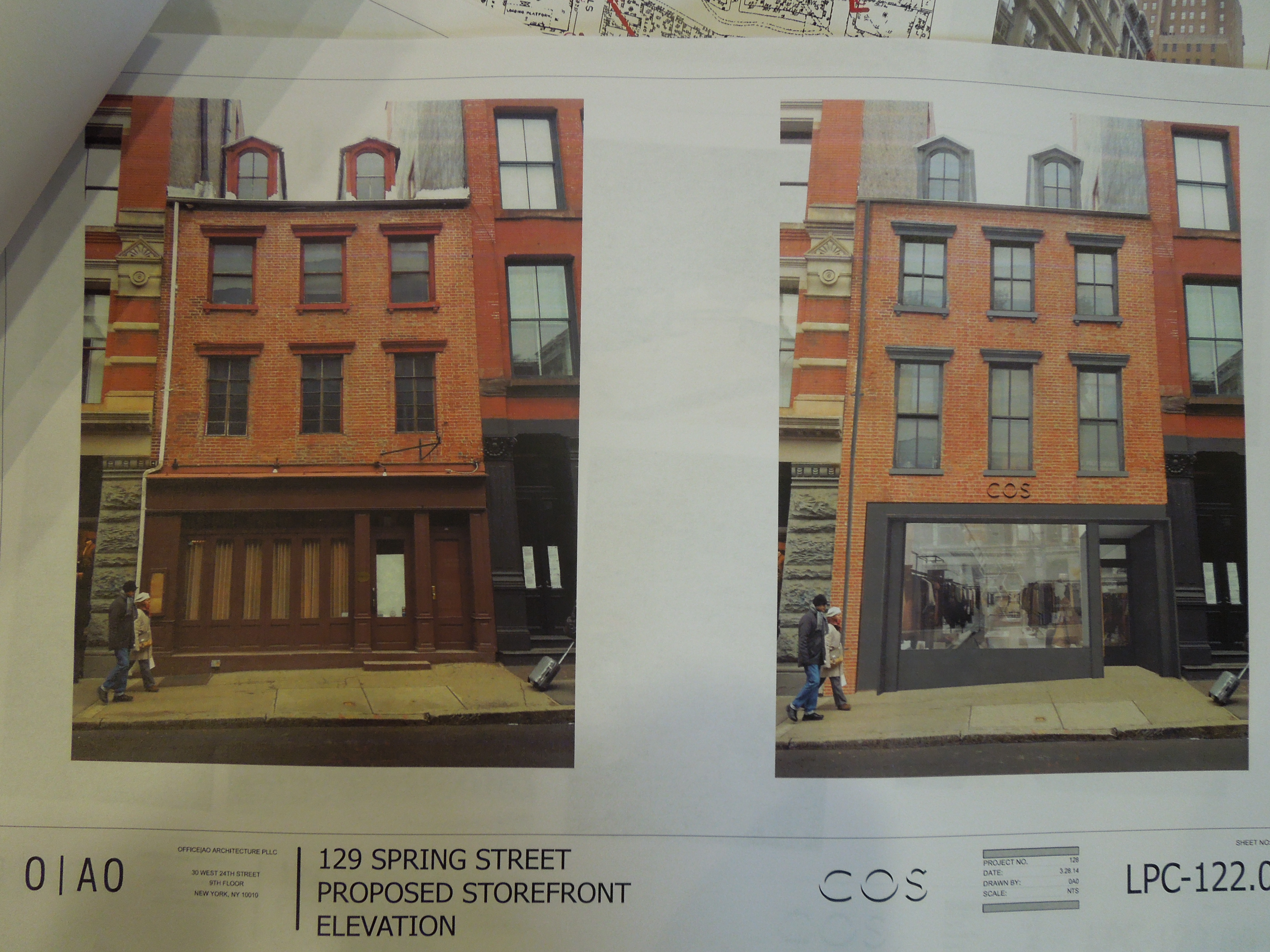Item 1
CERTIFICATE OF APPROPRIATENESS
BOROUGH OF Manhattan
134602- Block 696, lot 65-
210-218 11th Avenue aka 564-568 W 25th Street – West Chelsea Historic District
A Gothic Revival style factory building designed by Shire & Kaufman and built in 1910-11. Application is to establish a master plan governing the future installation of windows.
Given that the existing steel windows are quite bulky, the aluminum replacements, which very closely replicate the look of historic windows, represent a step in the right direction. HDC thanks the applicant for taking care in finding the right window, with muntins that match the originals, to improve the building’s appearance, and finds the aluminum material to be appropriate in this industrial setting.
LPC determination: Approved
Item 4
CERTIFICATE OF APPROPRIATENESS
BOROUGH OF Manhattan
152154- Block 500, lot 35-
129 Spring Street – SoHo-Cast Iron Historic District
A Federal style rowhouse built 1817. Application is to construct rooftop and rear yard additions, alter the roof, and replace storefront infill.
129 Spring Street is an incredible little survivor, a Federal style rowhouse built in 1817. The building would be well served by the return of a cornice at the top and above the storefront, as seen in the 1940 tax photo. These features could help a contemporary storefront design meld with the rest of the façade.
LPC determination: Approved with modifications
Item 12
CERTIFICATE OF APPROPRIATENESS
BOROUGH OF Brooklyn
152794- Block 2121, lot 36,37,38,44–
370-374 Clermont Avenue – Fort Greene Historic District
A vacant lot. Application is to construct 3 rowhouses.
Item 13
CERTIFICATE OF APPROPRIATENESS
BOROUGH OF Brooklyn
152896- Block 2121, lot 44-
71 Greene Street – Fort Greene Historic District
A parking lot. Application is to construct a rowhouse.
In general HDC approves of the approach taken in the design of these new rowhouses. The materials chosen are fitting for this historic district, and they will blend in nicely with the rest of the block. A little more articulation and detail could be used in some of the features – such as a stronger cornice, a more dramatic projecting bay, and/or the use of double doors rather than a single one – so that the houses read as modern interpretations of an historic style and not just watered down versions.
The back façades of the houses are much less successful than the fronts. We question the use of pre-cast stone as well as their design. The fenestration of the single house on Clermont feels random, and the repeated, stepped-back terraces of the trio on Greene Street is the sort of massing the Commission has tried to prevent in other rowhouse neighborhoods.
With a little more work, these new buildings will be welcomed additions to the Fort Greene Historic District.
LPC determination: Approved with modifications





