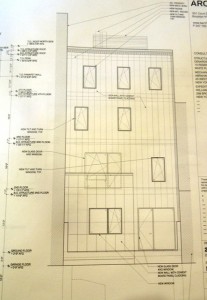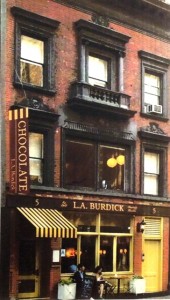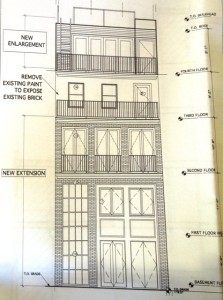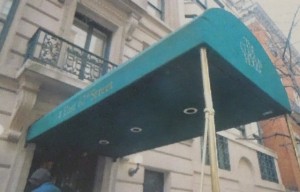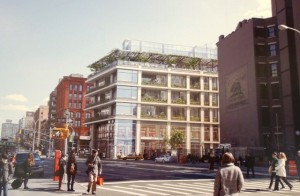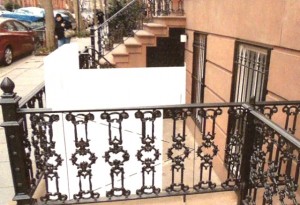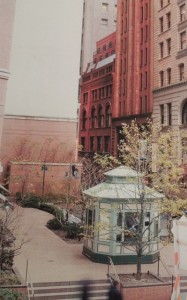Item 14
CERTIFICATE OF APPROPRIATENESS
BOROUGH OF MANHATTAN
138937- Block 527, lot 91-
27 Downing Street – Greenwich Village Extension II Historic District
An American Round Arch style stable with apartments designed by Alfred Zucker and built in 1893 with major alterations in 1920, 1924, and 1925. Application is to construct a new rear façade and a rooftop addition and replace windows.
HDC asks that the proposed rooftop addition, which is quite visible from down the street, be pulled back and scaled down. We are also concerned about the use of cement board and the random fenestration of the
new rear façade.
LPC determination: no action
Item 19
CERTIFICATE OF APPROPRIATENESS
BOROUGH OF MANHATTAN
139086- Block 849, lot 6-
5 East 20th Street – Ladies’ Mile Historic District
A stable built in 1849-51 redesigned by as a Renaissance Revival style commercial building by John L. Jordon in 1901. Application is to install a stretch banner and flagpoles and legalize the installation of an awning and sign without LPC permit(s)
HDC feels a bracket sign would nicely do the job of identifying this business in this lovely, relatively small stable building. We ask that one be installed rather than a stretch banner. The illegal awning is rather odd as it is only over a recessed door. We ask that it not be legalized and a more traditional window awning be considered instead.
LPC determination: approved with modifications
Item 24
CERTIFICATE OF APPROPRIATENESS
BOROUGH OF MANHATTAN
139416- Block 1407, lot 68,167-
112 and 114 East 73rd Street – Upper East Side Historic District
A pair of Queen Anne and neo-Renaissance style rowhouses designed by Thom and Wilson and built in 1884-85. Application is to alter the street façades and areaways, install a barrier-free access ramp, and construct rooftop and rear yard additions.
HDC finds this application approvable, except for the rear yard addition. A full-lot addition, even at only one story, is not an appropriate intrusion in this historic garden core.
LPC determination: approved with modifications
Item 10
CERTIFICATE OF APPROPRIATENESS
BOROUGH OF MANHATTAN
139642- Block 618, lot 63-
247 West 13th Street – Greenwich Village Historic District
An Italianate style rowhouse built in 1854. Application is to construct rooftop and rear yard additions and excavate the cellar and rear yard.
The rooftop addition is acceptable as it is relatively small and minimally visible from a distance, but HDC does have concerns about the work proposed for the rear of this 1854 rowhouse. As always, we advise extreme caution when it comes to excavations in this relatively sandy part of the city. We also find the fenestration proposed for the rear facade incoherent and ask that a more cohesive design be found.
LPC determination: no action
Item 25
CERTIFICATE OF APPROPRIATENESS
BOROUGH OF MANHATTAN
140578- Block 1376, lot 7501-
4 East 62nd Street – Upper East Side Historic District
A rowhouse built in 1879-1880 and redesigned in the neo-Renaissance style in 1898. Application is to legalize the installation of an awning and lighting without LPC permit(s).
HDC asks the Commission to deny the legalization of this awning and lighting installed without LPC permits. The awning is more solid and obscuring than the type typically found appropriate by the commission, and consideration should be paid to the architectural details it hides. HDC also asks that lamps more in keeping with the feel of this neo-Renaissance style rowhouse be found if lighting is necessary.
LPC determination: approved with modifications
Item 17
CERTIFICATE OF APPROPRIATENESS
BOROUGH OF MANHATTAN
140675- Block 434, lot 50-
415 East 6th Street – East Village/Lower East Side Historic District
A building originally built as a house in 1841 and redesigned as a neo-Classical style synagogue by Herman Horenburger in 1910. Application is to construct a rooftop addition.
Although the rooftop addition would be seen only from outside the historic district, HDC asks that steps be taken to minimize this visibility. Rather than beige stucco which would disrupt the reading of the distinctive roofline, a darker material that would blend with the wall of the neighboring building would provide a better back drop.
Finally, although not drawn that way, notes indicate that the stained glass in the rear will be retained. HDC asks that the drawings be revised to reflect the notes.
LPC determination: approved with modifications
Item 7
CERTIFICATE OF APPROPRIATENESS
BOROUGH OF MANHATTAN
141612- Block 510, lot 38,39,40-
298-308 Lafayette Street – SoHo-Cast Iron Extension Historic District
A store building c. 1929, a garage built c. 1930-40s and a gas station built c. 2000. Application is to demolish the buildings and construct a new building.
The LPC came under some criticism from anti-preservation forces when this gas station was included in the extension of the SoHo-Cast Iron Historic District. The Commission responded that as West Houston Street is “the gateway to SoHo”, it was “critical to its character that the vacant lots there…be under [LPC’s] purview.”
Considering the importance of this site, HDC had hoped to see something more evocative of the historic district. There is a lot of talk about how the new building relates to the Puck Building, but nothing about the rest of the historic district. The bulk and height are appropriate for this setting, but the details, fenestration and materials should all be restudied. The balconies are uncharacteristic of the district (as the commission noted at the last Public Hearing when reviewing the proposal at 74 Grand Street), and the large, deep insets and lack of solid corners create a structure without a street wall. A primary feature of SoHo’s historic buildings, a hierarchy of fenestration, is not found in this project, and neither is the articulation that brings such life to them. We question the use of stone and so much glass in the one historic district whose name includes a distinguishing material, the SoHo-Cast Iron Historic District. Finally, it should be remembered that LPC does not regulate plantings and that their survival cannot be depended on. These plantings may have grown in Manhatta, but we all know that, for better or for worse, 21st century Manhattan is a very different environment.
As we have seen over the years, there are many interesting ways to interpret the classic cast iron buildings of this district. HDC would like to see a gateway that clearly identifies itself with SoHo.
LPC determination: approved
Item 13
CERTIFICATE OF APPROPRIATENESS
BOROUGH OF MANHATTAN
141662- Block 588, lot 12-
30 Grove Street – Greenwich Village Historic District
A transitional Greek Revival/ Italianate style townhouse built by Linus Scudder. Application is to excavate the cellar and rear yard.
No details were provided at Public Review on Friday in regard to the extensive excavation proposed. We ask that the plan be fully scrutinized so that the safety of this historic townhouse and its neighbors are ensured. When considered along with the rooftop and rear yard additions approved last year, this excavation is a considerable expansion of this townhouse and should be reduced.
LPC determination: no action
Item 5
CERTIFICATE OF APPROPRIATENESS
BOROUGH OF BROOKLYN
141806- Block 312, lot 12-
222 Baltic Street – Cobble Hill Historic District
A transitional style rowhouse built c. 1850. Application is to install a barrier-free access lift at the areaway.
This application for a barrier-free access lift may be appropriate, or at least headed in that direction, but too little information is provided to make that decision. HDC asks that renderings showing the actual lift, not just a white box, be presented to provide an idea of the solids and voids of the machinery.
Finally we ask that fence piece that is cut away be reused as an operable gate, rather than trying to recreate this distinctive ironwork.
LPC determination: approved
Item 6
CERTIFICATE OF APPROPRIATENESS
BOROUGH OF MANHATTAN
141866- Block 41, lot 15-
60 Pine Street – Down Town Association Building, Individual Landmark
A Romanesque Revival style clubhouse designed by Charles C. Haight and built in 1886-87, and modified with an extension designed by Warren Wetmore in 1910-1911. Application is to modify a previously approved rooftop addition, and expand the previously approved infill at the non-visible interior courtyard.
HDC feels the previously approved mansard addition was a more sympathetic fit for this individual landmark than what is now proposed. The chunky stepping of the current proposal along with its red-brick cladding and position closer to the facade makes the addition more prominent. HDC asks that something more along the lines of the prior approval be studied.
LPC determination: no action




