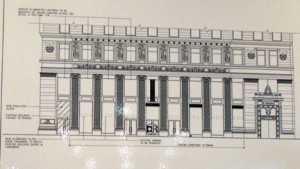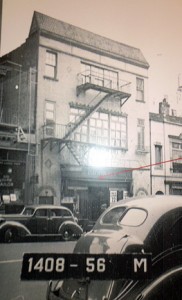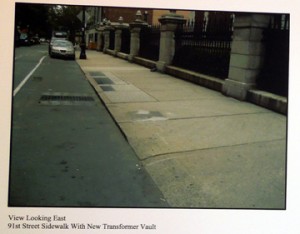Item 8
CERTIFICATE OF APPROPRIATENESS
BOROUGH OF MANHATTAN
130009- Block 46, lot 3-
100 Broadway – American Surety Company Building, Individual Landmark
A neo-Renaissance style office building designed by Bruce Price and built in 1894-96, and enlarged in the 1920s with additions designed by Herman Lee Meader. Application is to alter the façade and install storefront infill.

HDC finds that creating a door opening at the northern most bay would throw off the balance of this individual landmark’s base. Such drastic measures should not be taken for something as likely fleeting as a storefront. We ask instead that, if another set of doors is necessary, one of the other bays be used.
LPC determination: approved with modifications
Item 14
CERTIFICATE OF APPROPRIATENESS
BOROUGH OF MANHATTAN
132891- Block 829, lot 35-
234 5th Avenue – Madison Square North Historic District
An Art Deco style commercial building designed by Green & Kitzler and built in 1926. Application is to replace storefront, install signage, and paint the ground floor.
HDC finds this proposal a missed opportunity to bring some life to this ground floor. The dreary dark grey paint and run-of-the-mill storefront infill does little to enhance this Art Deco style commercial building or the character of the Madison Square North Historic District. If a more major overhaul of the base cannot be done at this time, HDC asks that awnings be considered for the storefronts to help break the flat plane and provide some visual interest.
LPC determination: no action
Item 20
CERTIFICATE OF APPROPRIATENESS
BOROUGH OF MANHATTAN
129646- Block 140, lot 846-
1032-1034 Lexington Avenue – Upper East Side Extension Historic District
An Italianate style rowhouse designed by John G. Prague and built in 1871-75, and altered in 1927 by Henry A. Jacobs. Application is to install storefront infill and paint the façade.

While it is nice that the proposed signage takes inspiration from the historic photo, HDC wishes more of this project would do the same. The existing storefront better recalls the historic configuration than the fairly generic café doors do. The proposed should be revised to reflect this typical Lexington Avenue configuration more. We also question the need for up lights illuminating the top floors. They seem to only be calling attention to a rather dreary façade still waiting for a restoration.
LPC determination: no action
Item 21
ADVISORY REPORT
BOROUGH OF MANHATTAN
131327- Block 1502, lot 1-
2 East 91st Street – Andrew Carnegie Mansion, Individual Landmark
A neo-Georgian style mansion with Beaux-Arts elements designed by Babb, Cook & Willard, and built in 1899-1903. Application is to install an electrical sidewalk vault.

HDC urges the applicant to explore other locations for the proposed electrical sidewalk vaults. As planned, they would require the removal of too much historic paving and create a less than aesthetically pleasing approach to the National Design Museum. If these vaults cannot be installed somewhere else, they should at least be situated to line up within the existing paving grid. Preserving this beautiful expanse of granite in front of the Andrew Carnegie Mansion, one of the Upper East Side’s grandest mansions, is worth the extra effort.
LPC determination: approved
Item 6
CERTIFICATE OF APPROPRIATENESS
BOROUGH OF BROOKLYN
130876- Block 1080, lot 57-
491 4th Street – Park Slope Historic District
A Romanesque Revival style rowhouse designed by R. Von Graff and built in 1891. Application is to install stoop, replace windows, and construct a rear yard addition.

HDC is happy to see a stoop returned to 491 4th Street. We ask that the surviving details of other stoops in the row, 485, 487, and 489, are closely followed. The designation report points out this row’s “unusual design, so simplified as to represent a kind of proto-Modern style”, and it is important that this unique character is not only retained, but also enhanced with the new stoop.
On the back, while the rear yard addition proposed is of modest size compared to what is often before the commission, it is not so in the context of this garden core. The twenty rowhouses on the north side of the block retain their likely original one-story L-extensions, and seventeen of the twenty rowhouses on the south side, including 491, remain in their original state without later additions. Such a pristine garden core is a rare find, and HDC asks that it be preserved.
LPC determination: approved




