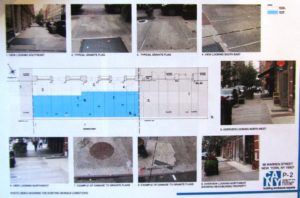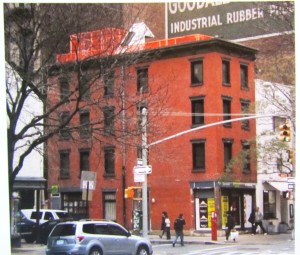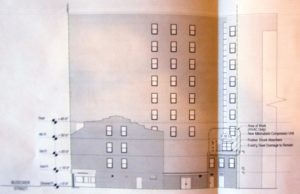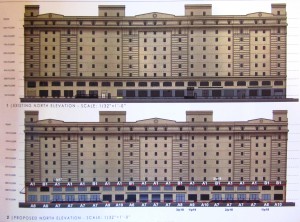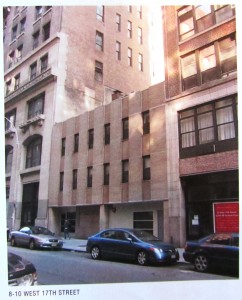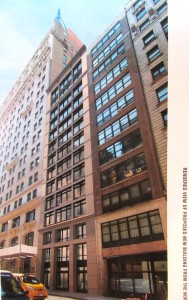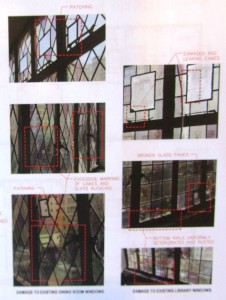Item 6
56-58 Warren Street – Tribeca South Historic District Extension
14-5913 – Block 136, Lot 12, Zoned M-15
Community District 1, Manhattan
CERTIFICATE OF APPROPRIATENESS
A Renaissance Revival style store and lofts building designed by Elians and James R. Brevoort and built in 1880-1881. Application to replace the sidewalk.
HDC is pleased that the applicant is preserving the granite sidewalk, which is called out as a site feature in the designation report. This is a good example of putting a historic and quality material back and not conceding to a lesser, inappropriate option, like concrete. We hope that future applications in this district, where paving materials are often replaced, follow this example.
LPC determination: APPROVED
Item 7
1 White Street – Tribeca East Historic District
16-3455– Block 178, Lot 21, Zoned C6-2A
Community District 1, Manhattan
CERTIFICATE OF APPROPRIATENESS
A Federal style building built in 1807 and altered in 1857. Application is to construct a barrier-free access ramp, roof bulkhead and railings, and replace storefront infill and windows.
Considering the scope of this project, it is paramount to move all of its components in the correct direction. To begin, the windows proposed match inappropriate windows. HDC suggests a consistent window treatment that adheres to a historic configuration illustrated in the tax photo. Next, the Committee suggests a better-detailed storefront; this current proposal seems a little too “off the shelf.” Finally, the rooftop bulkheads overwhelm this little building on a corner lot. While the Committee was comfortable with the visibility of the railing, we strongly suggest finding a better solution to the bulk.
LPC determination: APPROVED
Item 8
58 Bleecker Street – NoHo Historic District
16-0052 – Block 533, Lot 31, Zoned M1-5B
Community District 2, Manhattan
CERTIFICATE OF APPROPRIATENESS
An altered carriage house built c. 1825-27. Application is to legalize rooftop HVAC equipment installed without Landmarks Preservation Commission permit(s).
This Federal-style intact dwelling and carriage complex is a surprising treat along Crosby Street. HDC suggests moving the dunnage and HVAC equipment off of the carriage house and to the rear of the adjacent building’s roof to minimize visibility.
LPC determination: APPROVED
Item 10
239-243 11th Avenue – West Chelsea Historic District
16-4393 – Block 670, Lot 70, Zoned M1-5
Community District 4, Manhattan
CERTIFICATE OF APPROPRIATENESS
An Industrial neo-Classical style warehouse and freight terminal designed by Maurice Alvin Long, and built in 1912-13. Application is to establish a Master Plan governing the future alterations to the ground floor, and for the installation of infill, canopies, platforms, windows and louvers.
HDC supports the master plan for the former Baltimore and Ohio Railroad Freight Terminal. This monumental concrete structure deserves a unified and thoughtful treatment. We do suggest, however, that the muntin configuration of the second floor windows be extended to the first floor. The divided lights on the ground floor will appear more authentic and enhance the retail experience by giving this nouveau-industrial look its finishing touch.
LPC determination: APPROVED
Item 11
8-10 West 17th Street – Ladies’ Mile Historic District
16-3857 – Block 818, Lot 57, Zoned C6-4A
Community District 5, Manhattan
CERTIFICATE OF APPROPRIATENESS
A mid-20th Century Commercial style office and warehouse building designed by Belfatto & Pavarini and built in 1961-63. Application is to demolish the building and construct a new building.
Unlike recent demolition applications like 807 Park Avenue, HDC finds it acceptable to replace this building with another building. The Committee was swayed to consider replacing this building because of the photographic essay submitted with its application. 8-10 West 17th Street appeared in pallor compared to the examples provided of the fanciful Ladies Mile-quality buildings in the district. Further, it is demonstrated that this building is not a colleague among the urbane, Modern buildings completed by architects Belfatto and Pavarini. With an array of exquisite architecture researched as part of this proposal, HDC agreed that the current design for the new building left something to be desired. The Committee suggests looking to the examples that were provided, determining what made them successful works of architecture, and drawing inspiration to create a more refined design for this new building.
LPC determination: APPROVED with modifications
Item 12
820 Park Avenue –Upper East Side Historic District
16-2780 – Block 1377, Lot 7501, Zoned R10
Community District 8, Manhattan
CERTIFICATE OF APPROPRIATENESS
A neo-Medieval style apartment building designed by Henry Allen Jacobs and built in 1926-27. Application is to replace windows.
The Committee agreed that there are many options short of discarding beautiful, historic windows. These windows have survived many decades and add to the charm of this residence. HDC suggests re-leading the stained glass and setting them within new frames, as they are far from beyond repair.
LPC determination: APPROVED




