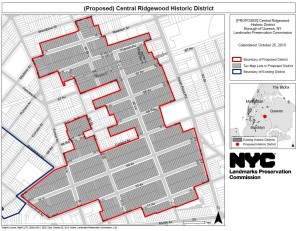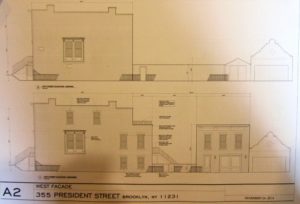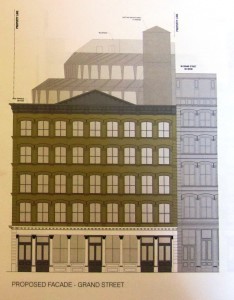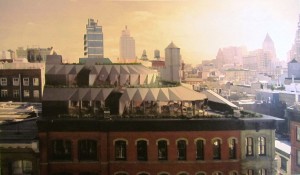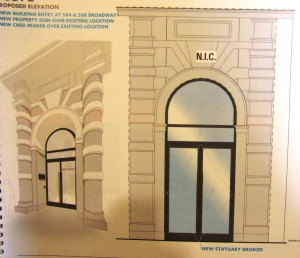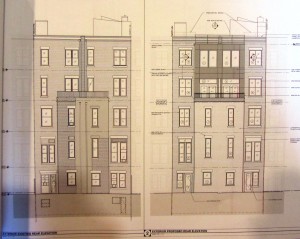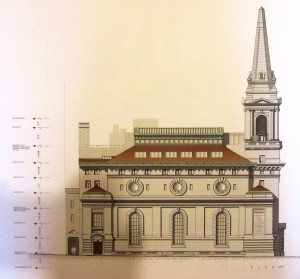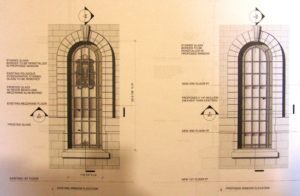Nine hundred and ninety buildings with various styles and various architects built in the early
20th century.
We are very appreciative that the Landmarks Commission is bringing this forward for a vote – and we look forward to the LPC’s continued survey and designation activity.
LPC determination: Unanimously approved
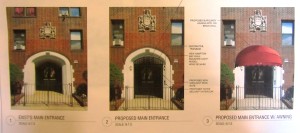 HDC feels that adding an awning is a mistake. It will cover up the primary entrance and its distinguished gothic archway, the focal point of the building. As an alternative, the Committee suggests moving the new gate and intercom inside of the tunnel, eliminating the need for the canopy completely. Also, the Committee found the use of metal mesh applied on both of the new gates entries excessive. If anything, making a fence more opaque is antithetical to security concerns, and we ask that this material be concentrated near the gate handles if absolutely necessary.
HDC feels that adding an awning is a mistake. It will cover up the primary entrance and its distinguished gothic archway, the focal point of the building. As an alternative, the Committee suggests moving the new gate and intercom inside of the tunnel, eliminating the need for the canopy completely. Also, the Committee found the use of metal mesh applied on both of the new gates entries excessive. If anything, making a fence more opaque is antithetical to security concerns, and we ask that this material be concentrated near the gate handles if absolutely necessary.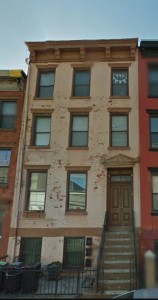 HDC asks that the treatment of the base of the building be re-examined: it appears to be brownstone, not brick in the tax photograph. As the entire façade is to be reconstructed, it is best to be reassembled correctly. We ask that LPC staff work carefully on this project with the applicant so that as much original material is reused as possible, as 1850s brick are an increasingly rare commodity in New York City.
HDC asks that the treatment of the base of the building be re-examined: it appears to be brownstone, not brick in the tax photograph. As the entire façade is to be reconstructed, it is best to be reassembled correctly. We ask that LPC staff work carefully on this project with the applicant so that as much original material is reused as possible, as 1850s brick are an increasingly rare commodity in New York City.Item 5
CERTIFICATE OF APPROPRIATENESS
BOROUGH OF Brooklyn
156738- Block 436, lot 42-
355 President Street, aka 318-326 Hoyt Street – Carroll Gardens Historic District
A neo-Grec style rowhouse built in 1878. Application is to construct a rear yard addition, demolish a garage, and construct a new building.
Overall, HDC found the proposal very sensitive in its design and approach. As a finishing touch, we suggest adding a corbel or a simple brick frieze to the termination of the rear addition.
LPC determination: Approved
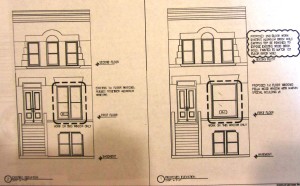 The Committee appreciates the applicant’s pursuit of returning this window back to its original configuration. We ask that the Commission look closely to the tax photo, which reveals what appears to be a single hung window with a fixed transom, which at first glance appears to be a double hung cut directly in the middle.
The Committee appreciates the applicant’s pursuit of returning this window back to its original configuration. We ask that the Commission look closely to the tax photo, which reveals what appears to be a single hung window with a fixed transom, which at first glance appears to be a double hung cut directly in the middle.
Item 7
CERTIFICATE OF APPROPRIATENESS
BOROUGH OF Manhattan
163954- Block 474, lot 26-
38 Greene Street – SoHo-Cast Iron Historic District
A store and warehouse building with French and Italianate style elements designed by Griffith Thomas and built in 1867. Application is to construct a rooftop addition.
One of the defining features of the Soho-Cast Iron Historic District is the culmination of cast-iron into fabulous pressed metal cornices. These monumental terminations sculpt the SoHo street experience into a cornice skyline, and this over-scaled addition would effectively erase these defining edges from no. 38 as well as its neighbors. HDC feels that this addition is large enough to be its own building, and its reflective materiality will call attention to itself. In short, it will be visible from everywhere. If an addition is to be built that is permitted to be visible, it should establish a working relationship to the building it occupies and embrace the context it sits within.
LPC determination: No Action
Item 8
CERTIFICATE OF APPROPRIATENESS
BOROUGH OF Manhattan
164618- Block 511, lot 8-
584-588 Broadway – SoHo-Cast Iron Historic District
A commercial building designed by Buchman and Deisle and built in 1897. Application is to replace entrance infill.
HDC finds this proposal an improvement to the existing door entries, notably the selection of statuary bronze, a quality material. After examining the applicant’s boards, the Committee noticed that an adjacent, original doorway remains on this building. HDC suggests working from this design: the proportions work better, and wood is more cost-effective than statuary bronze.
LPC determination: Approved
Items 10-11
CERTIFICATE OF APPROPRIATENESS
BOROUGH OF Manhattan
163760- Block 1216, lot 6-
159-161 West 85th Street – Upper West Side/Central Park West Historic District
A pair of altered combined rowhouses originally built in the Queen Anne style, designed by John G. Prague and built in 1890-91. Application is to construct a rear yard addition.
HDC found that this rear façade appeared too much like a front façade, especially with its eye-catching champagne anodized aluminum panels. The Committee suggests employing a historic material that is found in the district and also one that will weather well. Copper or zinc-coated copper are two suggestions. This two-story extension reaches all the way to the corbelled cornice and crowds it. The Committee suggests eliminating the fourth story extension, which seems like an excessive addition to two adjoined rowhouses.
LPC determination: No Action
Item 12
CERTIFICATE OF APPROPRIATENESS
BOROUGH OF Manhattan
162966- Block 1832, lot 29-
361 Central Park West – Individual Landmark
A Beaux Arts Classical style church designed by Carrere & Hastings and built between 1899-1903. Application is to construct a rooftop addition and install rooftop mechanical equipment, create, enlarge and replace windows, remove stained glass windows, install lighting, security cameras and security deterrents, and install a water feature.
The Committee found this proposal to be a cruel treatment of an Individual Landmark, particularly the removal of stained glass windows. This building is clearly a church; one imagines that prospective tenants will be attracted to it because of its former life as a house of worship. Therefore, retaining original elements would only add to its value and marketability as a unique residence. There is a national decline in religious congregations and a growing number of residential church conversions in New York City. While HDC welcomes adaptive reuse, reversibility and sensitivity must be guiding factors in design. Arbitrarily cutting window openings into a building described in its designation as being “the finest tradition of Beaux Arts classicism” will be permanently damaging to the landmark.
LPC determination: No Action




