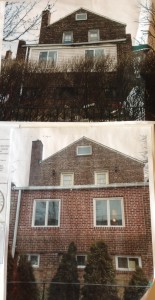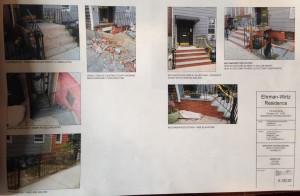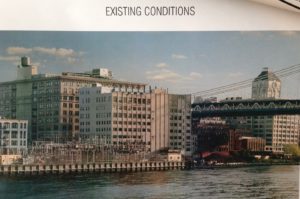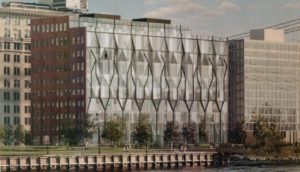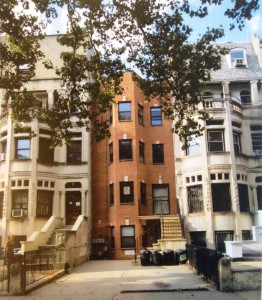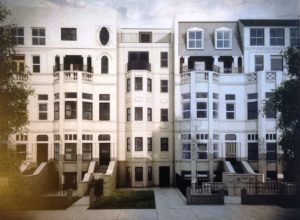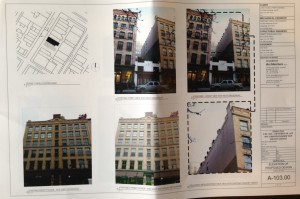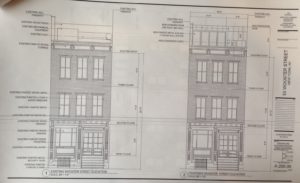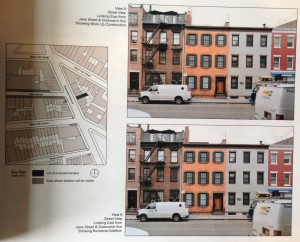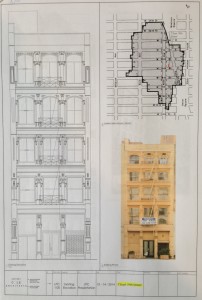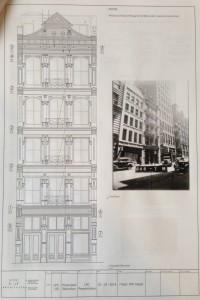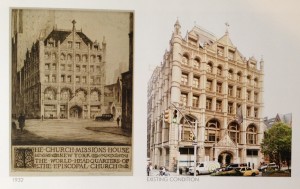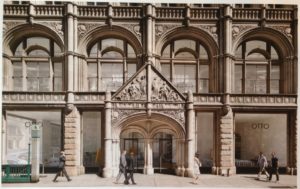HDC regularly reviews every public proposal affecting Individual Landmarks and buildings within Historic Districts in New York City, and when needed, we comment on them. Our testimony for the latest items to be presented at the Landmarks Preservation Commission is below.
39-90 44th Street – Sunnyside Gardens Historic District
166450- Block 182, lot 23, Zoned R4
Community District 4, Queens
A rowhouse designed by Clarence Stein and Henry Wright and built in 1926 Application is to legalize alterations to facade and windows without Landmarks Preservation Commission permits.
In general, simplicity of materials and design is most appropriate in Sunnyside Gardens. Our committee found the proposed casement windows to be too fancy and without precedent in this district. Wood six-over-six double hung windows would be more appropriate. We also would prefer an effort that replicates what was there originally, which was most likely wood infill, rather than the brick that was installed.
LPC determination: Approved
116 Noble Street – Greenpoint Historic District
163148- Block 2569, lot 20, Zoned R6B
Community District 1, Brooklyn
A frame building with alterations designed by C.H. Reynolds and built in 1833. Application is to legalize the replacement of a stoop without Landmarks Preservation Commission permits and to alter areaway.
This building has been the victim of many unfortunate alterations over the years, but small changes like matching the original stoop would go a long way in taking this building in a better direction. We do, however, applaud the installation of bluestone, a good choice of material for the areaway.
LPC determination: Approved
10 Jay Street – DUMBO Historic District
165902- Block 1, lot 50, Zoned M1-4/R8AM3-1
Community District 2, Brooklyn
While HDC applauds the sensitive treatment of the three elevations to be faced in brick, as well as the storefront infill and modifications to the loading docks, we find much to be desired in the proposed north elevation.
10 Jay Street is a muscular building characteristic of the industrial architecture that defines DUMBO. It is this muscular style that draws people to live and work in the area. Given that its Manhattan-facing buildings announce the neighborhood’s prevailing style and presence, the lacy, airy quality of the proposed crystallized glass façade is inappropriate and incompatible with the district’s strong masonry walls. Unfortunately, rather than relating to and respecting its fellow historic factory buildings, the proposed design seems to take its inspiration from a planned construction project just to the west – a glassy building outside the historic district boundaries. With the construction of so many glass buildings in and around DUMBO, it would be a shame to lose one of the protected gems of the district to this same treatment.
Further, as the renderings show, a walkway and green space is planned to the north of the building along the river, which will make the façade visible not only from Manhattan and the bridges, but also from within the neighborhood itself. A masonry façade would be a much more appropriate and sensitive approach as the northern gateway to the DUMBO Historic District.
LPC determination: No Action
863 St. Mark’s Avenue – Crown Heights North Historic District
162298- Block 1222, lot 67, Zoned R6
Community District 8, Brooklyn
459 West Broadway – SoHo-Cast Iron Historic District
162733- Block 515, lot 4, Zoned M1-5A
Community District 2, Manhattan
53 Wooster Street – SoHo-Cast Iron Historic District
163850- Block 475, lot 17, Zoned M1-5B
Community District 2, Manhattan
16 West 12th Street – Greenwich Village Historic District
166407- Block 575, lot 44, Zoned R6
Community District 2, Manhattan
100 Greenwich Avenue – Greenwich Village Historic District
161290- Block 617, lot 31, Zoned C1-6
Community District 2, Manhattan
7 East 19th Street – Ladies’ Mile Historic District
165478- Block 848, lot 7, Zoned M1-5B
Community District 4, Manhattan
281 Park Avenue – Individual Landmark
166208- Block 877, lot 89, Zoned C6-4A
Community District 5, Manhattan
187 Lenox Avenue – Mount Morris Park Historic District
165781- Block 1904, lot 31, Zoned R7-2/C1-4
Community District 10, Manhattan




