Item 7
CERTIFICATE OF APPROPRIATENESS
BOROUGH OF BROOKLYN
147990- Block 1159, lot 53-
138 Underhill Avenue – Prospect Heights Historic District
A Romanesque/Renaissance Revival style row house designed by William H. Reynolds and built c. 1896. Application is to alter the rear façade.
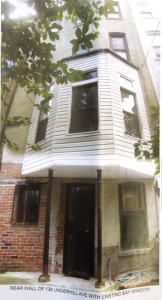
Bay windows on the rear façades of row houses can be charming features on what were primarily utilitarian walls. Although the existing one at 138 Underhill Avenue no longer includes historic material, HDC does lament the loss of this form, also seen on neighboring 140. It seems a missed opportunity not to rebuild and reinterpret this feature and incorporate it into a new design. The commission has approved the creation of doors out of windows on projecting bays before, as well as other creative adaptations, and a similar approach here could be interesting.
LPC determination: approved
Item 19
CERTIFICATE OF APPROPRIATENESS
BOROUGH OF MANHATTAN
148060- Block 1376, lot 15-
680 Madison Avenue – Upper East Side Historic District
A neo-Georgian style apartment building designed by K.B. Norton and built in 1950-1951. Application is to replace windows and spandrel panels at the 2nd and 3rd floors.
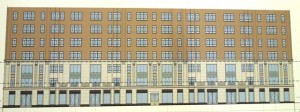
The Carlton House was the epitome of elegance when it opened its doors in 1951 and not just thanks to its staff made up of employees from the former Ritz-Carlton Hotel. The June 2011 proposal (approved the following month with some modifications) made many changes to the building, from the base to its brand new top. HDC finds that the current proposal to replace of both windows and spandrel panels in combination with all of the previously approved alterations would move the building too far from its historic appearance.
While changing the windows in some bays of the second and third floor would not be completely objectionable, we do feel the replacement of the decorative spandrels with glass to be too much of a departure. It is doubtful Commissioners would have allowed historic fabric to be tossed away without in kind replacements. Clear photos and original drawings makes the restoration of this feature an easy one.
680 is the southernmost building on Madison Avenue in the Upper East Side Historic District; it announces the beginning of the historic district. HDC asks that, particularly at the lower floors which are the area that passers-by experience the closest, as much as possible of its historic design, the reason the building was included in the district, be retained.
LPC determination: no action
Item 15
CERTIFICATE OF APPROPRIATENESS
BOROUGH OF MANHATTAN
149712- Block 593, lot 28-
385 6th Avenue – Greenwich Village Historic District
A Queen Anne style flats building designed by D. & J. Jardine Architects and built in 1877 Application is to legalize façade alterations in noncompliance with CofA 10-8039 and Miscellaneous/Amendment 11-6193; legalize the installation of light fixtures, fencing, a stoop gate, and a garbage enclosure without LPC permits; and modify an entrance surround.
HDC finds that the various illegal installations have cluttered up the base of this D. & J. Jardine flats building. We ask that the original CofA be adhered to and the details of the entrance surround returned.
LPC determination: denied
Item 6
CERTIFICATE OF APPROPRIATENESS
BOROUGH OF BROOKLYN
150140- Block 1067, lot 61-
777 Carroll Street – Park Slope Historic District
A rowhouse, designed by John Magilligan and built in 1888. Application is to alter the areaway.
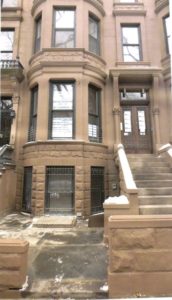
HDC has no issue with the new hatch, but we do ask that the addition of plantings be considered to help hide it and to enhance the block.
LPC determination: approved
Item 12
CERTIFICATE OF APPROPRIATENESS
BOROUGH OF MANHATTAN
150410- Block 529, lot 54-
25 Bleecker Street – NoHo East Historic District
A rowhouse built in 1830 and altered with a new façade in 1984. Application is to replace the front façade and alter the rear façade.
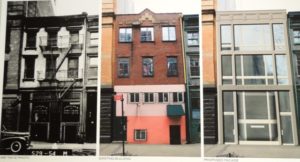
While 25 Bleecker Street is certainly in need of a face lift, HDC feels this proposal does not take the building in the right direction. It does not relate well to the majority of the historic district or to the history of this building, other than two strips of cast iron retained. Alterations to the rear façade respond to and improve upon existing conditions there, and we ask that more of this sensitivity also be applied to the front. For example, the three punched opening fenestration pattern should be retained as a reminder of the building’s historic form and its relationship to the adjacent rowhouses. Also the second floor’s window lintels should be retained. They are in the same spot and height as those of the neighboring rowhouse, and it seems likely that they are remnants of the pre-1984 25 Bleecker Street.
LPC determination: no action
Item 13
CERTIFICATE OF APPROPRIATENESS
BOROUGH OF MANHATTAN
151091- Block 605, lot 1-
100 Barrow Street – Greenwich Village Historic District
A vacant lot within the church complex consisting of a Federal style church attributed to Clement Clark Moore and built c. 1821-22, rowhouses built in 1825-26 and a school building designed by Thomas M. Bell and built c. 1950. Application is to construct a new building.
Item 14
CERTIFICATE OF APPROPRIATENESS
BOROUGH OF MANHATTAN
151090- Block 605, lot 8-
657 Greenwich Street – Greenwich Village Historic District
A school building designed by Thomas M. Bell and built in the early 1950’s with an addition designed by Barry Rice and built in 2012. Application is to construct rooftop and rear additions, and modify openings.
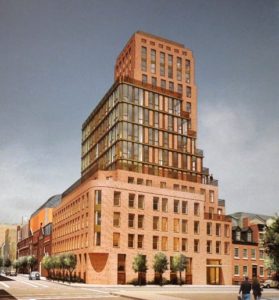
The designation report for the Greenwich Village Historic District saves some of its highest praise for this block calling it “the most significant ensemble in the West Village, and the earliest in date.”
HDC finds the new building too large and too busy to be appropriate for this noted block which the designation report says “recalls the atmosphere of an earlier day in its small scale and simple design.” The fact that the proposed is shorter than the Archive Building is irrelevant. The Archive Building is a back drop to the church, seen across the street at a distance outside of the historic district. The new building though would loom over the 1820s church and the block’s Federal style rowhouses of the same era. HDC also feels that the additions to the school building at 656 Greenwich Street in its form and material would also harm the context of the St. Luke’s block.
The district’s designation report also laments some of the later buildings around this block stating, “The complete lack of rapport between these structures and the older houses glaringly illustrates the process of attrition which is taking place and the need for architectural controls for one of the most interesting and historical areas of The Village.” The proposed shows a similar lack of rapport, but now we do have architectural controls. We have the Landmarks Preservation Commission, its fine staff and commissioners, and we urge you to not approve this proposal.
LPC determination: no action
Item 2
CERTIFICATE OF APPROPRIATENESS
BOROUGH OF BROOKLYN
151193- Block 2112, lot 6-
137 St. Felix Street – Brooklyn Academy of Music Historic District
A brick rowhouse with Italianate style details built c. 1858. Application is to enlarge existing rear yard and rooftop extensions, and alter the rear façade, deck, and yard.
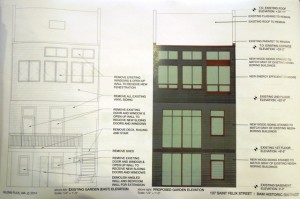
HDC finds that the proposed alterations, visible from the public way, are not much of an improvement over the existing conditions. Rather than building upon past wrongs, HDC recommends that the applicant start fresh with plans for a new rear façade and additions.
LPC determination: approved
Item 8
CERTIFICATE OF APPROPRIATENESS
BOROUGH OF MANHATTAN
152641- Block 84, lot 1-
140 West Street – Barclay-Vesey Building, Individual Landmark and Interior Landmark
An American Art Deco style skyscraper, designed by Ralph Walker, and built in 1923-1927. Application is to modify the Barclay Street façade; install entrance canopies; establish a master plan governing the future installation of storefronts and signage; install lighting and signage; modify the Vessey Street arcade; install through-windows louvers and rooftop railings; enlarge window openings; and to install desks, a partition, expand a door opening, and make other modifications at the designated interior.
HDC compliments the applicant for a very well thought out project that will allow the Barclay-Vesey Building to be adaptively reused and still retain its elegant character. We do though have some concerns about what appears to be the removal of historic fabric such as the mail box and ask that more of these features be retained.
LPC determination: approved
Item 10
CERTIFICATE OF APPROPRIATENESS
BOROUGH OF MANHATTAN
152725- Block 499, lot 15-
122 Greene Street – SoHo-Cast Iron Historic District
An Italianate style tenement building designed by W.E. Waring and built in 1866-1868. Application is to alter the ground floor and install new storefronts.
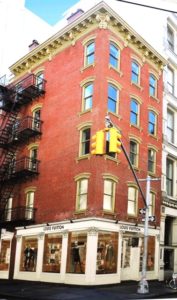
In general, HDC approves of this proposal, but we ask that the paint color be reconsidered. The bright white is quite a contrast from the color of the cornice and window hoods. It would be more appropriate if the trim colors could harmonize to bring the building more together.
LPC: no action



