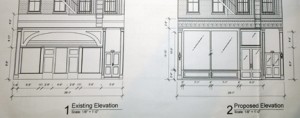Item 6
CERTIFICATE OF APPROPRIATENESS
BOROUGH OF BROOKLYN
126510- Block 2090, lot 16-
239 Carlton Avenue – Fort Greene Historic District
A Greek Revival style rowhouse built c. 1845. Application is to construct a rear yard addition and excavate a portion of the rear yard.
While there are some intrusions in this garden as displayed on the block plan, it is important to remember that most of them, including the ones adjacent to this property, are simply decks, not solid, two-story additions with two more floors of decks above. While the proposed attempts to feel open and airy with decks on the upper floors and lots of glass below, the outcome is still large and heavy for this garden core. The two decks, stacked one on top of the other, is not something typically seen in this district (or approved elsewhere), and the multiple muntins and mullions create a very fussy fenestration on the enclosed portion of the addition. HDC asks that the top deck be removed, that wood panels be inserted under the double hung windows of the two lower floors, and that the 12’ 6” depth of the addition be pulled back.
LPC determination: no action
Item 14
CERTIFICATE OF APPROPRIATENESS
BOROUGH OF MANHATTAN
136612- Block 1386, lot 58-
22 East 72nd Street – Upper East Side Historic District
A neo-Renaissance style rowhouse designed by Rose & Stone and built in 1893-94. Application is to legalize the installation of rooftop mechanical equipment without LPC permits.
HDC finds that the rooftop mechanical equipment is rather visible, not the type of thing that would have been likely approved had the prior application been more complete. We ask that other solutions such as sinking the equipment into the roof be investigated.
LPC determination: approved
Item 7
CERTIFICATE OF APPROPRIATENESS
BOROUGH OF BROOKLYN
136863- Block 1159, lot 19-
256 Prospect Place – Prospect Heights Historic District
A Romanesque Revival style rowhouse built c. 1882. Application is to construct rooftop and rear yard additions.
HDC finds that the proposed simply adds too much to this small rowhouse, in the end turning it into something it’s not. Besides the size and extent of the additions, we feel the extent of the stucco coating and aluminum infill are not sympathetic. HDC asks that the additions be scaled back and different materials considered.
LPC determination: no action
Item 13
CERTIFICATE OF APPROPRIATENESS
BOROUGH OF MANHATTAN
137744- Block 1399, lot 47-
138 East 65th Street – Upper East Side Extension Historic District
A rowhouse built in 1870-71 and altered in the Colonial Revival style by Samuel Edson Gage in 1906. Application is to alter the front and rear facades and excavate part of the rear yard.
While we approve the alterations proposed for the front façade, HDC would like to see more of the rear façade retained. We feel that the arches, likely part of the 1906 Colonial Revival alterations, are lost in the new windows and the proposed railings are not in keeping with the rest of the design. The lower levels of plain glass bear little relation to the floors above and leave the building without a base. HDC asks that more of the existing design be retained and incorporated.
LPC determination: approved
Item 5
CERTIFICATE OF APPROPRIATENESS
BOROUGH OF BROOKLYN
137791- Block 221, lot 18-
68 Cranberry Street – Brooklyn Heights Historic District
An Anglo-Italianate style rowhouse built in 1852. Application is to demolish a rear addition and construct a new rear addition.
While it might not be original to the building, the addition on 68 Cranberry Street does look to be of considerable age and charm. If it is in good or even repairable condition, HDC wonders what is the point of demolishing it. If a new addition is to be built, we would ask that a simpler design be used, such as a rail rather than a wood and iron balustrade on the terrace.
LPC determination: approved with modifications
Public Meeting Item 4
CERTIFICATE OF APPROPRIATENESS
BOROUGH OF MANHATTAN
138569- Block 590, lot 53-
289 Bleecker Street – Greenwich Village Historic District
A vernacular building built c. 1870-80. Application is to replace storefront infill.
While restoration of an original storefront is a rare and welcomed occurrence, HDC does not find this application meets the bill. The existing is an intact storefront of considerable age and character, its jumble of materials and details adding to its quirky Greenwich Village charm. A new fabrication, even a well detailed one, is unlikely to rival the patina and charm of what is there now. HDC asks that the existing storefront, which has been a part of this block for most of the life of 289 Bleecker Street, be retained.
LPC determination: approved
Item 9
CERTIFICATE OF APPROPRIATENESS
BOROUGH OF MANHATTAN
138752- Block 552, lot 16-
74 Washington Place – Greenwich Village Historic District
A Transitional Greek Revival Italianate style townhouse built in 1853, altered with the addition of a 4th floor and studio window. Application is to construct rooftop and rear yard additions, excavate the cellar and rear yard and replace a window.
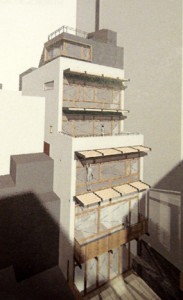
Artist studio windows are charming, important pieces of Greenwich Village. The existing more closely resembles the one in the 1940s tax photo, and HDC feels this style, rather than the multiple panes of the 1960s photo, should be followed.
The proposed rooftop and rear yard additions engulf 74 Washington Place with a design full of random fenestration that bears no relation to the existing building. HDC asks that it be scaled back and redesigned.
LPC determination: no action
Item 11
CERTIFICATE OF APPROPRIATENESS
BOROUGH OF MANHATTAN
138840- Block 646, lot 57-
425 West 13th Street – Gansevoort Market Historic District
A neo-Renaissance style warehouse building designed by Hans E. Meyen and built in 1901-02. Application is to install storefront infill and signage.
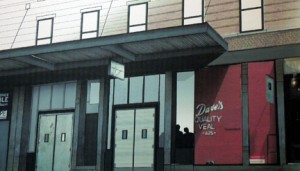
HDC applauds this application that keeps to the industrial surroundings of the meat market. We are particularly pleased to see the veal sign retained and a storefront infill design that does not just feature sleek glass. We hope this storefront will serve as an example for others in this district.
LPC determination: approved
Item 4
CERTIFICATE OF APPROPRIATENESS
BOROUGH OF BROOKLYN
139147- Block 238, lot 8-
1 Pierrepont Street – Brooklyn Heights Historic District
A brick apartment house with neo-Gothic style features designed by Caughey & Evans and built in 1924. Application is to legalize the replacement of windows without LPC permits, and replace additional windows.
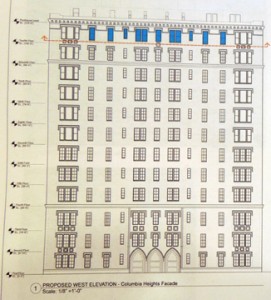
HDC does not feel that one-over-one windows are the right choice for this 1920s, neo-Gothic style apartment house. While the windows on the outer edges are thanks to a rather regrettable 1978 master plan, the remaining windows should retain the multilight configuration that they have always had. These top two floors are clearly a whole piece, the crown of the building, and treating the floors separately makes little sense. The twelfth floor should have the same windows as the eleventh. Even with the band courses that divide the building into three sections, there is such an order to the cohesive fenestration and a certain verticality inherent in the neo-Gothic style that the introduction of one-over-one windows would be disruptive. HDC asks that the illegal windows be replaced with multilight windows and the others be retained or replaced in kind.
LPC determination: approved
Item 3
CERTIFICATE OF APPROPRIATENESS
BOROUGH OF BROOKLYN
139538- Block 30, lot 1-
55-57 Pearl Street – DUMBO Historic District
An early 20th century garage building. Application is it to demolish the building and construct a new building.
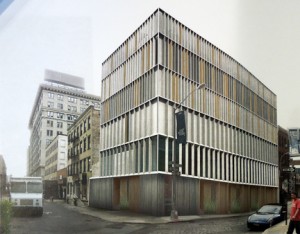
HDC is sorry to see the proposed demolition of this garage building. On its own, it might not seem like much, but the garage was part of the Masury Paint Works complex, like most of this block.
As for the new design, a modernist approach is not unwelcomed here, but it should be an approach that incorporates the materials, fenestration, details, and overall sense of place of the DUMBO Historic District. Brick rather than wood and cement rather than the polished cast material would be a good first step to relating to the rest of the district. Such materials provide a more solid, robust feel of the earlier industrial buildings rather than the delicate filigree of the proposed. We are concerned about the longevity of so much unpainted wood at the base. The proposed fenestration lacks the punched openings typically seen in the area, and the multiple entrances at the base is more maisonette than industrial DUMBO. There are many interesting buildings and features in the district that could be used more fully in a new building. Overall, more cues need to be taken from the district and not from Kentucky or France.
It is also important to remember this corner is a prime spot on the approach to the Manhattan Bridge. Views of this bridge, which gave this district part of its name and its character, is a significant piece of the district. An alternate design could move bulk around to highlight this location.
LPC determination: no action




