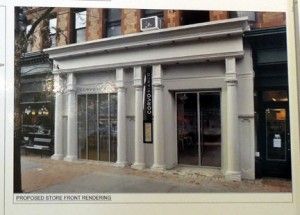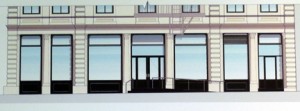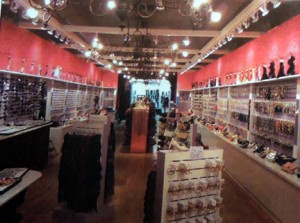Item 17
CERTIFICATE OF APPROPRIATENESS
BOROUGH OF MANHATTAN
138879- Block 1257, lot 1-
476 Fifth Avenue – The New York Public Library, Individual Landmark
A Beaux-Arts style library building designed by Carrere & Hastings and built in a 1898-1911. Application is to install rooftop mechanical equipment, replace windows, modify a window opening and modify the loading dock gate.
Like most New Yorkers, HDC holds the New York Public Library in high regard, both as the architectural gem that without a doubt it is and as the publicly accessible repository of culture and knowledge rivaled by few other institutions in the world. We have a number of concerns for the overall plan for this treasure of New York, which beautifully melded form and function long before that phrase became a buzz word. In the proposal before you today though, our concerns focus on two pieces, the loading dock on the south façade and more importantly the windows of the west façade.
At the loading dock on south façade, HDC finds the solid gate a rather stark addition to the landmark and the streetscape. We wonder why it cannot be left open like the other space to the right or at the very least a fence be used instead.
The very brief (only two-pages long) designation report for the library describes the west façade as “one of the finest elevations in the country.” High praise, indeed, and much of that praise should be given to its primary feature, the impressive central banks of windows. These windows are significant for the fact that this is where Carrere & Hastings departed from the very traditional, classically-inspired style of the front façade to an elegantly functional one that might even be called modern for its time. As the sections clearly show, the depth of the proposed mullions are quite different which will result in a lack of shadow lines which now grace this west façade. We applaud the proposal’s use of bronze windows, but the custom extrusions should be closer to the original profile and glazing should be set back to retain the existing’s depth and shadow lines. Ideally, only the bottom and top windows should be replaced with matching new windows, and the central section, which is made up of the vast majority of the windows, should be restored. HDC asks that this significant feature, the source of glorious light to the stacks, and the backdrop of Bryant Park remain just as Carrere & Hastings envisioned it.
LPC determination: approved
PM Item 1
CERTIFICATE OF APPROPRIATENESS
BOROUGH OF MANHATTAN
135405- Block 673, lot 1-
220 12th Avenue – West Chelsea Historic District
A complex of American Round Arch style warehouse buildings designed by George B. Mallory and Otto M. Beck and built in 1890-91. Application is to install a stair platform and storefront infill.
In the spring of 2012 a master plan for windows was proposed for this historic warehouse complex, one which used flat, anodized aluminum windows in rather uniform patterns that paid little attention to the uniqueness of the various openings and the buildings in which they are set. We seem to have a similar proposal here, this time dealing with storefront infill. Flat, clear anodized aluminum and glass infill is proposed with little consideration for the various types of openings or the building overall. The commission has approved a number of different ways to handle storefronts inserted in industrial buildings, some of them quite creative. More thought needs to be put into the nature of this site and a little creativity used to come up with storefronts befitting it.
In the case of the windows, after not receiving a favorable review from commissioners, an improved proposal returned and was approved. HDC asks that the same attention paid to the windows of the Terminal Warehouse Company’s Central Stores also be paid to the groundfloor infill. This may not be a proposal for a master plan, but what is approved here will likely be used as the basis for other storefronts in the complex.
LPC determination: no action
Item 15
CERTIFICATE OF APPROPRIATENESS
BOROUGH OF MANHATTAN
137089- Block 462, lot 30-
103 2nd Avenue – East Village/Lower East Side Historic District
An altered neo-Grec style apartment building designed by Julius Boekell and constructed in 1868 and altered in 1922 by F.W. Klemt. Application is to install a flue.
HDC feels another alternative should be found rather than placing the flue so obviously on the East 7th Street façade. The neighborhood is full of dining establishments, and this proposal will set a precedent for others. This is the first Certificate of Appropriateness application for this new historic district, and it is important to get the district off on the right foot.
LPC determination: approved
Item 19
CERTIFICATE OF APPROPRIATENESS
BOROUGH OF MANHATTAN
137900- Block 1212, lot 7501-
446 Columbus Avenue – Upper West Side/Central Park West Historic District
A Romanesque Revival style apartment hotel designed by Edward L. Angell and built in 188-91. Application is to replace storefront infill.

HDC finds the proposed infill for 446 Columbus Avenue rather plain and flat. It resembles more something installed in a former loading dock of an industrial building than infill fitting the once main entrance of a Romanesque Revival style apartment hotel. While the new infill does not necessarily need to match other storefronts in the building, it should relate while recalling the former entrance in order to better express the central piece of the façade. HDC would like to see the arch retained and the missing arch on the left bay brought back as well as more detailing overall. Finally, we ask that the wall sign and menu box not be illuminated and that other sources of lighting be investigated if needed.
LPC determination: no action
Item 7
CERTIFICATE OF APPROPRIATENESS
BOROUGH OF MANHATTAN
138032- Block 174, lot 16-
257 Church Street – TriBeCa East Historic District
An Italianate style store and loft building built in 1865-67. Application is to install storefront infill and a barrier-free access ramp.

HDC is happy to see the base of this 1860’s store and loft building finally coming back to life. Seeing as the applicant is already going through the effort to improve the building, we ask that a little more be put in to truly make it worth their while. A better material than plywood should be used and its edges finished properly with mouldings and other details so that it does not look temporary. 257 Church Street has been part of this block for nearly 150 years. Its base should look like it can last just as long.
LPC determination: approved with modifications
Item 3
CERTIFICATE OF APPROPRIATENESS
BOROUGH OF BROOKLYN
138277- Block 154, lot 17-
372 Fulton Street – (former) Gage & Tollner Restaurant, Interior and Individual Landmark
A late Italianate style townhouse built c. 1875, with neo-Grec style storefront and ground floor restaurant interior installed in 1889-92. Application is to legalize exterior and interior alterations performed without LPC permits.

Wistful memories for the days of Gage & Tollner were brought up the last time we saw this Interior and Individual Landmark back in 2009 as a proposal for a new Arby’s outlet. Who thought then that we might one day be wistful for the days of Arby’s? After a first hearing, the applicant worked with staff and came up with a proposal that in the end retained and highlighted historic fabric and included new features that at the very least did not distract from the original. This proposal here today is quite the opposite. What is proposed for legalization covers up much of the important details and calls attention away from what remains visible. It does nothing to enhance the aura of New York’s “Gay Nineties” and takes much away from this space. As the designation report pointed out, “Gage & Tollner has one of the few remaining authentic Victorian interiors in the City”. That was in 1975, and we venture to guess there are even fewer now almost forty years later. HDC asks that this legalization be denied and that the steps that should have been followed in the first place, working with LPC staff to find a solution that serves both the store and the Interior Landmark, be taken.
LPC determination: denied
Item 21
CERTIFICATE OF APPROPRIATENESS
BOROUGH OF MANHATTAN
138463- Block 1413, lot 11-
119 East 78th Street – Upper East Side Historic District
A residence built in 1871, later altered in 1936 by Harvey Stevenson & Eastman Studds in the neo-Classical style. Application is to alter the areaway and enlarge a door.
Harvey Stevenson and Eastman Studds were the architects of such projects as the F.D.R. Drive and the administration building of the 1939-1940 New York World’s Fair and were part of a committee which worked with Mayor Fiorello LaGuardia on the details of the defense of the city during World War II and later, after the war, on housing units for paralyzed veterans. Along with these rather large projects, they, like many other significant architects of the first part of the twentieth century, also redesigned townhouses. Their neo-Classical design at 119 East 78th Street remains intact today, and HDC asks that the proposed alterations not be approved. Enlarging the door opening in the right bay would be a considerable change to this design making the service entrance to the kitchen into one that appears more like a primary entrance. The use of double doors speaks more to the 19th century and the likely style of this house before its 1936 renovation than the neo-Classical style that the residence exhibits now. The fence, while admittedly taller than something the commission would approve now, is part of the original redesign. It nicely frames the primary door and makes the proposed window and door grilles unnecessary. As important historic fabric that contributes to the overall design of the street façade, the fence should not be removed.
LPC determination: approved
Item 8
CERTIFICATE OF APPROPRIATENESS
BOROUGH OF MANHATTAN
138533- Block 501, lot 15-
130 Prince Street aka 130-136 Prince St. – SoHo-Cast Iron Historic District
Item 9
CERTIFICATE OF APPROPRIATENESS
BOROUGH OF MANHATTAN
139203- Block 501, lot 15-
130 Prince Street aka 130-136 Prince St – SoHo-Cast Iron Historic District
A garage building built in 1925. Application is to request that the LPC issue a report to the City Planning Commission relating to an application for Modification of Use Pursuant to Section 74-711 of the Zoning Resolution.
While HDC approves of the work being done on this 1925 garage building, we feel the project could go a little further to meet the preservation purpose necessary for a 74-711. The granite strip on the sidewalk does not do much to improve the building or the streetscape. We ask instead that full slabs of granite be installed. They do not have to be the original, full thickness, possibly just a slice set on top of concrete, but a gesture should be made to this important piece of SoHo’s historic character.
LPC determination: approved with modifications



