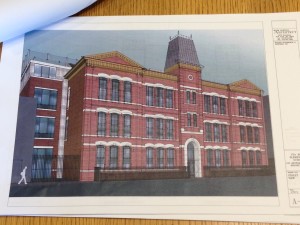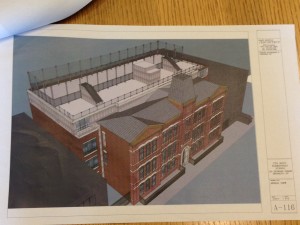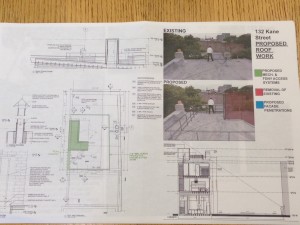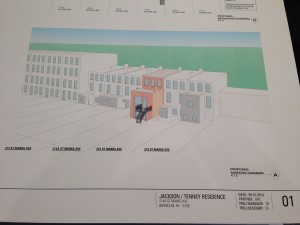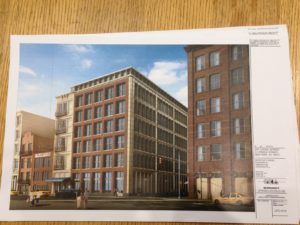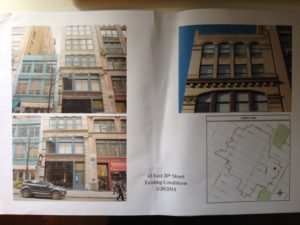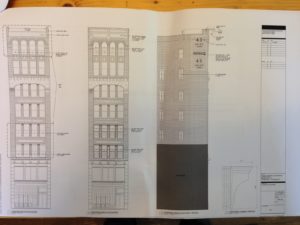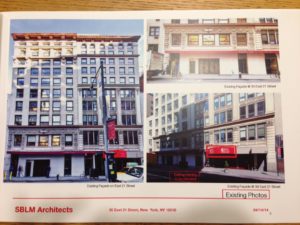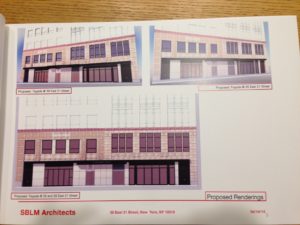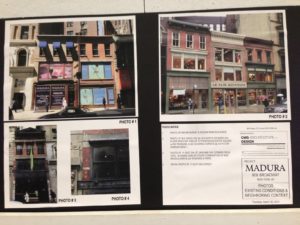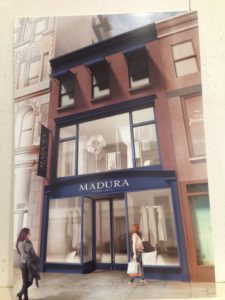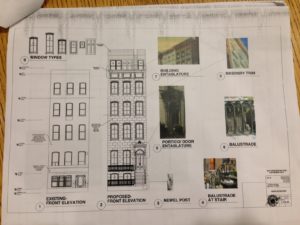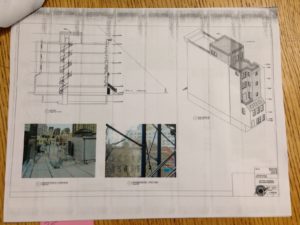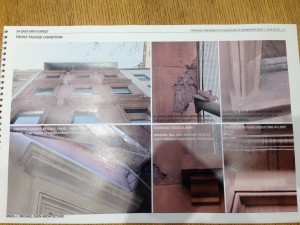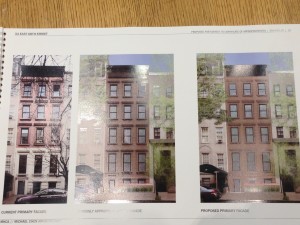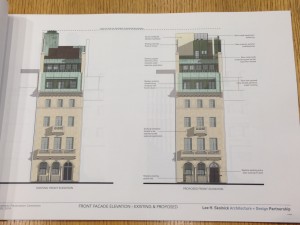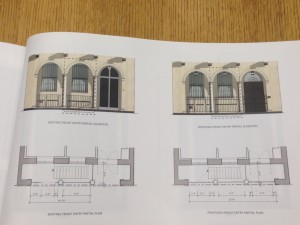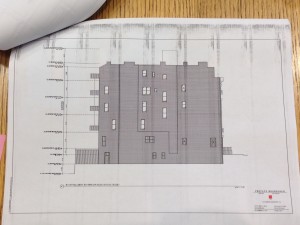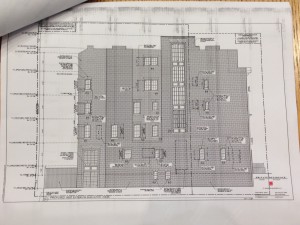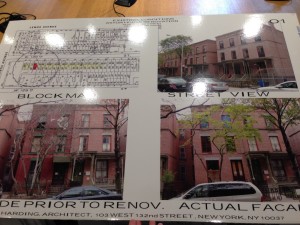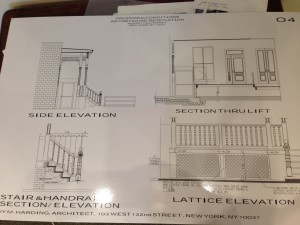Item 5
CERTIFICATE OF APPROPRIATENESS
BOROUGH OF Brooklyn
155492- Block 2225, lot 42-
125 Heyward Street – Individual Landmark
A Second Empire style building designed by James W. Naughton and built in 1888-89. Application is to modify the building entrance and construct additions.
HDC feels that this grand structure demands a high standard for any proposed intervention. Our committee appreciates that the side additions are set back in deference to the original building and that the proposed brick is consistent with the school’s historic brick cladding. However, this particular scheme seems to miss the opportunity to work with the fine details exhibited on the façade in order to produce an inspiring contribution to the continued life of this individual landmark.
LPC determination: Approved
Item 8
CERTIFICATE OF APPROPRIATENESS
BOROUGH OF Brooklyn
155645- Block 321, lot 40-
132 Kane Street – Cobble Hill Historic District
A rowhouse built c. 1850. Application is to install a rooftop stair bulkhead, raise a rear rooftop parapet, extend a chimney flue, and modify window and storefront openings.
HDC requests that the applicant investigate ways to make the roof access bulkhead less visible, and suggests the use of a lower bulkhead, such as a roof door produced by the Canadian company Dayliter.
LPC determination: Approved with modifications
Item 9
CERTIFICATE OF APPROPRIATENESS
BOROUGH OF Brooklyn
155285- Block 1151, lot 40-
214A St. Marks Avenue – Prospect Heights Historic District
An Italianate style rowhouse built c. 1873. Application is to construct a rear yard addition.
We would first like to state for the record that Brendan Coburn, principal of the applicant design firm, is on HDC’s Board of Advisers and serves on our Public Review Committee. The uninterrupted green space in the rear is a nice feature of this row. HDC feels that this addition is well designed, but extends too far into the rear yard. A smaller extension that lines up more harmoniously with the rear extensions of its neighbors would be preferable.
LPC determination: No action
Item 14
CERTIFICATE OF APPROPRIATENESS
BOROUGH OF Manhattan
156605- Block 229, lot 1-
341 Canal Street – SoHo-Cast Iron Historic District
A vacant lot. Application is to construct a new building.
HDC appreciates the overall design of this building, the rhythm of its window openings and the divergent use of materials to clad the two street façades. Concerning the latter feature, the limestone spine along the building’s corner seems like a strange way to resolve the intersection of the two façades, and calls out the difference in materials a bit too much. HDC also requests that the applicant work with staff on the use and detailing of the black granite at the base, which seems unusual in this district, where cast-iron storefronts are typical.
LPC determination: Approved with modifications
Item 21
CERTIFICATE OF APPROPRIATENESS
BOROUGH OF Manhattan
152763- Block 849, lot 30-
43 East 20th Street – Ladies’ Mile Historic District
A neo-Renaissance style store, factory and workshop building designed by Ervin G. Gollne and built in 1899-1901. Application is to request that LPC issue a report to the City Planning Commission relating to an application for Modification of Use pursuant to Section 74-711 of Zoning Resolution.
HDC is glad to see the cornice restored on this building, but finds that the use of a substitute material like the proposed fiberglass does not rise to the restorative standard required for a 74-711 application. The use of a sheet metal cornice, itself a substitute material for stone in its heyday, would be far more sensitive and contribute to the long-term integrity of the building. Further, sheet metal cornices may be obtained at relatively low cost by manufacturers as nearby as Brooklyn, making them a convenient and appropriate choice on multiple levels.
LPC determination: Approved
Item 22
CERTIFICATE OF APPROPRIATENESS
BOROUGH OF Manhattan
149654- Block 850, lot 25-
33-39 East 21st Street – Ladies’ Mile Historic District
A neo-Renaissance style store and loft building designed by D. H. Burnham and Co. and built in 1905-06 and a neo-Renaissance store and loft building designed by John W. Stevens and built in 1902-03. Application is to install storefront infill and awnings and enlarge an existing elevator bulkhead.
These two neo-Renaissance store and loft buildings, with their handsome detailing, are wonderful contributions to the streetscape and the historic district. HDC finds that the treatment of the storefronts should reflect that there are two separate structures above, drawing the eye upward to the historic buildings. The continuous canvas awning seems to create a separation between the structures and the unified storefront below, which is completely divorced from the rest. There is an opportunity here to take the storefront in a better direction, but the proposed use of clear anodized aluminum seems like the beginning of another unfortunate chapter in its history.
LPC determination: No action
Item 23
CERTIFICATE OF APPROPRIATENESS
BOROUGH OF Manhattan
149971- Block 849, lot 10-
909 Broadway – Ladies’ Mile Historic District
A dwelling built in 1843 and altered in the late 19th Century Commercial style in 1899 and again in 1951. Application is to replace windows, paint façade features, and install awning and signage, alter the rear façade and remove steel fire shutters.
The existing second floor window represents a significant period in the history of the Ladies’ Mile district, when dwellings like this one were converted for commercial use. HDC asks that this large window, a character-defining feature, be restored or replaced in-kind to maintain the historic configuration. As seen in historic photographs, the second floor had at one time featured a projecting bay window, whose replacement HDC would also support.
HDC finds that the stretch banner along the southern edge of the façade obscures too many of the fine architectural details on the neighboring building. Considering that there are plenty of historically appropriate signage styles that can be applied here, HDC asks that other signage be investigated.
LPC determination: Approved with modifications
Item 25
CERTIFICATE OF APPROPRIATENESS
BOROUGH OF Manhattan
154151- Block 597, lot 61-
3 Rutherford Place – Stuyvesant Square Historic District
A rowhouse built c. 1854 and altered in the early 20th century. Application is to costruct a rooftop addition, alter the rear façade, and reconstruct the front façade.
HDC fears that the rooftop addition will, in actuality, be more visible than shown in the presentation, especially from the park, which would be an inappropriate intervention. We also ask that the applicant consult historic photographs and other documentation, as well as work carefully with the staff, to ensure that the cornice is detailed properly.
LPC determination: Approved
Item 29
CERTIFICATE OF APPROPRIATENESS
BOROUGH OF Manhattan
154758- Block 1382, lot 48-
34 East 68th Street – Upper East Side Historic District
A neo-Grec style rowhouse designed by R.W. Buckley and built in 1879. Application is to reconstruct the façade.
HDC is intrigued by the proposed use of terra-cotta as a brownstone replacement on the façade of this rowhouse. Typically, pigmented stucco or pre-cast concrete are used for situations such as this, but the use of terra-cotta, a much more sturdy material with a proven track record of durability in the New York City environment, seems like a vast improvement. HDC is interested to follow the progress of the project to see if it could possibly serve as a precedent for others to follow. Since this rowhouse’s features are nicely intact, and terra-cotta has to be detailed differently than brownstone, HDC asks that the applicant work with the staff on the detailing of the façade.
LPC determination: Approved with modifications
Item 30
CERTIFICATE OF APPROPRIATENESS
BOROUGH OF Manhattan
153978- Block 1385, lot 15-
19 East 70th Street – Upper East Side Historic District
An Italian Renaissance style residence by Thorton Chard and built in 1909-10. Application is to reconstruct the rear façade, construct a rooftop addition, replace the areaway fencing and alter the entrance.
HDC finds the proposed changes to the rear and the rooftop to be appropriate, but questions aspects of the entrance and areaway. The proposed height of the new iron fence at the loggia seems unnecessarily high at 52 inches. When viewed at street level, the iron bars run into the metal window grilles above, producing the effect of a continuous security gate from floor to ceiling. HDC applauds the removal of the glass storm door, but wonders why it is necessary to replace the existing wood door behind it.
In the rooftop rendering, there appears to be a significant amount of copper being removed from the uppermost level of the mansard roof. However, this does not appear in the other renderings of the façade. If the rooftop rendering is correct, HDC asks that more of the copper cladding be retained.
LPC determination: Approved with modifications
Item 32
CERTIFICATE OF APPROPRIATENESS
BOROUGH OF Manhattan
145719- Block 1408, lot 5-
105 East 73rd Street – Upper East Side Historic District
A rowhouse designed by Thom & Wilson and builtin 1881-82, and altered in the neo-Georgian style by Grosvenor Atterbury in 1903. Application is to replace windows, construct rooftop and side additions, and alter the rear façade.
HDC generally finds this proposal to be an appropriate intervention, but questions the amount of glazing being added to the side elevation. To diminish the impact of the large block of windows, which is potentially visible from the street and could create significant ambient light, HDC would prefer to see an expanded number of smaller windows instead.
LPC determination: No quorum, vote to be taken at a later date
Item 35
CERTIFICATE OF APPROPRIATENESS
BOROUGH OF Manhattan
138622- Block 1727, lot 65-
56 West 130th Street – Individual Landmark
An Eastlake style rowhouse built in 1883. Application is to install a barrier-free access lift.
HDC wishes to applaud the applicant on this very sensitive approach to the installation of an access lift. By tucking the lift behind the porch and reinstalling the lattice and frame, the lift will be very discreet and appropriate.
LPC determination: Approved




