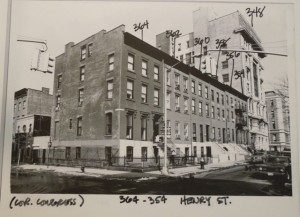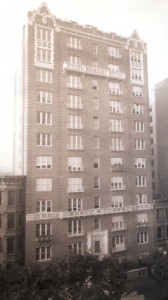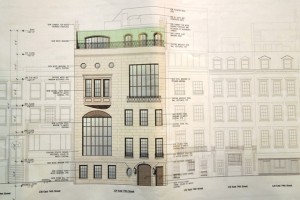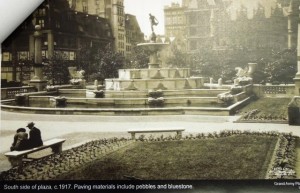Item 5
CERTIFICATE OF APPROPRIATENESS
BOROUGH OF BROOKLYN
132526- Block 307, lot 2-
277 Clinton Street – Cobble Hill Historic District
A Greek Revival style rowhouse built c. 1847. Application is to excavate the cellar.
Little information was available at public review regarding foundation depths of neighbors and other details needed when considering the excavation of the cellar of an 1840s rowhouse. If the excavation is necessary, HDC asks that the area of work be pulled back from the foundation walls, as has been done in other similar projects so that underpinning of the neighbors is not necessary.
LPC determination: approved
Item 7
CERTIFICATE OF APPROPRIATENESS
BOROUGH OF BROOKLYN
135893- Block 1150, lot 28-
116 St. Mark’s Avenue – Prospect Heights Historic District
A neo-Grec style carriage house with a Second Empire style elements built c. 1886. Application is to construct a rooftop addition.
HDC finds that this proposal adds an awful lot of visible bulk to this 1880s carriage house, and we ask that it be reduced. The roofline could be minimized by eliminating the pitched roof piece. Metal or another material other than wood should be considered so that whatever is visible resembles traditional rooftop accretions.
LPC determination: no action
PM Item 1
CERTIFICATE OF APPROPRIATENESS
BOROUGH OF BROOKLYN
136849- Block 295, lot 29-
364 Henry Street and 129 Congress St – Cobble Hill Historic District
An Italianate style rowhouses built in 1852-53 and two-story brick stable building built c. 1860. Application is to alter the facades, construct rooftop and rear yard additions, install a stoop, bay windows, light fixtures, roof deck, a metal fence, alter window openings on the stable

While some of the details proposed, such as the dog leg stoop, entrance hood, and bay windows, are things HDC advocate for on other buildings, we only do so for buildings that historically had these features. 364 Henry Street is a handsome, if simple, Italianate style rowhouse, the corner building of six sister buildings. As the tax photo shows clearly, the proposed alterations are too grand for this house and would disconnect it from the rest of the row.
HDC finds most of the application to be as over the top as the proposed façade alterations. Overall this project asks 364 Henry Street to be something it is not. Instead, a proposal needs to be crafted that celebrates and highlights the character of this building and its row.
LPC determination: no action
Item 24
CERTIFICATE OF APPROPRIATENESS
BOROUGH OF MANHATTAN
138160- Block 1150, lot 48-
140 West 79th Street – Upper West Side/Central Park West Historic District
A neo-Tudor style apartment building designed by Rose & Goldstone and built in 1913-1914. Application is to legalize the installation of windows without LPC permit(s) and establish a Master Plan governing the future installation of windows.

Divided-light windows are a very important element of the neo-Tudor style, as exhibited in the lovely historic photos of this building. HDC asks that the Commission not legalize the removal of the original windows, and further, that it not allow for a master plan based upon this practice. Master plans should move buildings closer to their original design, rather than compromise them. Instead, HDC asks that a plan for divided light windows, one that retains the character of the building if not matching the original, be devised.
LPC determination: no action
Item 4
CERTIFICATE OF APPROPRIATENESS
BOROUGH OF BROOKLYN
139332- Block 1930,1940, lot 1,4-
325-365 Clinton Avenue – Clinton Hill Historic District
An apartment building complex designed by Harrison, Fouilhoux & Abramovitz and built in 1942. Application is to establish a master plan governing the future replacement of windows.
Although they were unfortunately replaced in 1986, this building had a majority of its historic casement windows at the time of designation. The casement windows are an integral aspect of the building’s design, and the building and district would benefit from their reappearance in the form of thermally broken steel casement windows, which are available now. A master plan presents the opportunity to move this building in the direction of its original form, not to institutionalize a poor replacement choice. It has been over 25 years since the last Certificate of Appropriateness and the commissions thoughts on windows and 1940’s buildings have evolved since then. We hope to see a master plan that reflects this newer thinking, and not the old.
LPC determination: approved
Item 27
CERTIFICATE OF APPROPRIATENESS
BOROUGH OF MANHATTAN
140048- Block 1408, lot 59-
134-136 East 74th Street – Upper East Side Historic District
A Modern style house with a commercial ground floor, originally built in 1871-75 as two rowhouses, with subsequent alterations in 1920, 1928, and 1930. Application is to construct a rooftop addition, alter the rear façade, excavate the cellar, install rooftop mechanical equipment, and alter the front façade and areaway.

134-136 East 74th Street is an interesting example of a rowhouse “reborn” in the early decades of the 20th century. While most of these types of redesigns on the Upper East Side resulted in neo-Classical and other revival style townhouses, the two rowhouses here were combined into one building resembling artists’ studios and which the designation report describes as “Modern style.”
The commission has approved new mansard roofs before, but only when the building’s style and design has allowed for such an addition. This 1920s studio-type building is not one of those types. It should also be noted that 134-136 is already the tallest building on the block and that its considerably sized window openings already give it the sense of being much larger than its neighbors. The mansard roof would not only be out of place on this building, it would also make the house out of place on its block. A skylight-styled addition, pushed back from the front would be far more appropriate.
Other proposed elements and alterations also are not sensitive to the character of this distinctive building. Although combined into one house in the 1920s, the redesign did retain an entrance at each structure’s base. This recollection of the building’s origins is something the commission requests in projects that combine buildings now, and this historic example should be retained. The fence proposed would be an unfortunate addition to a block with few such intrusions.
134-136 is a unique addition to the streetscape of East 74th Street, and any proposal for alterations should protect and enhance its character.
LPC determination: no action
Item 20
ADVISORY REPORT
BOROUGH OF MANHATTAN
142592- Block 1111, lot 1-
Grand Army Plaza – Central Park, Scenic Landmark
A plaza originally established in the 1860s and extended and redesigned by Carrère and Hastings in 1913-16. Application is to regrade and reset paving.

HDC thanks the commission for bringing this project to a Public Hearing although it is an application for an advisory report. Grand Army Plaza, a space designed by Carrère and Hastings with a monumental statue by Augustus Saint-Gaudens that forms a key entry to Central Park, is certainly worth the extra look.
While some of the proposed work is an improvement in this public space, HDC feels that with all the effort already going into this project, a more complete restoration should be considered. Historic details such as the lampposts, balustrade, and columns which all helped frame the plaza and create the sense of an outdoor room should all be part of this project. HDC also feels the paving planned by Carrère and Hastings should also be returned. Sometimes different layers of alterations and history add up to an interesting whole, while other times these layers create a discordant hodgepodge. HDC finds the latter situation the case at Grand Army Plaza.
Carrère and Hastings believed that the space between and around buildings was just as important as the buildings themselves. HDC hopes to see this belief and spirit carried out in the work on Grand Army Plaza.
LPC determination: approved with modifications
Item 13
CERTIFICATE OF APPROPRIATENESS
BOROUGH OF MANHATTAN
142652- Block 230, lot 5-
321 Canal Street – SoHo-Cast Iron Historic District
A Federal style rowhouse built in 1821 and altered in the mid-19th century to accommodate a commercial ground floor. Application is to disassemble and deconstruct the building to address hazardous emergency conditions.
Item 14
CERTIFICATE OF APPROPRIATENESS
BOROUGH OF MANHATTAN
142567- Block 230, lot 6-
323 Canal Street – SoHo-Cast Iron Historic District
A Federal style rowhouse built in 1821 and altered in the mid-19th century to accommodate a commercial ground floor. Application is to disassemble and deconstruct the building to address hazardous emergency conditions.
The presentation answered many of our initial questions regarding the dismantling, but HDC is still wary of the deconstruction of two 1820s rowhouses without an approved plan for their reconstruction. If it is an issue of the desire for a change of use, a 74-711 could be applied for now, or a 74-711 with a continuing maintenance plan to meet the preservation purpose could be applied for after reconstruction. Demolition of even non-contributing buildings in historic districts are not allowed without an approved new construction. Surely these Federal style rowhouses deserve at least the same to ensure that they return to Canal Street with as much historic fabric intact as possible for at least another two centuries.
LPC determination: approved
Item 15
CERTIFICATE OF APPROPRIATENESS
BOROUGH OF MANHATTAN
142876- Block 615, lot 73-
8 Jane Street – Greenwich Village Historic District
A Greek Revival style rowhouse built in 1843. Application is to modify the placement and number of flues previously approved pursuant to C of A 12-5331.
As rendered, the proposed resembles a smokestack rising over this residential district. HDC asks that the flues be offset toward the back and/or reorganized so as not to form one mass of metal rising above the roofline. HDC also asks that the applicant consider paint colors or cladding to reduce the visual impact of the flues.
LPC determination: approved with modifications
Item 9
CERTIFICATE OF APPROPRIATENESS
BOROUGH OF MANHATTAN
143352- Block 475, lot 1-
337-339 West Broadway aka 54-58 Grand St. – SoHo-Cast Iron Historic District
A store building designed by Peter V. Outcault and built in 1885-86. Application is to paint facades and legalize the installation of rootop HVAC equipment and illuminated signage without LPC permits.
Since dunnage is only required to be raised eight inches off the roof and the dunnage on this building seems to be raised at least two feet, HDC asks that it be lowered and reconfigured so that the HVAC will be more than that. HDC also finds the proposed paint color for the storefronts and base to be too dark and somewhat harsh for this streetscape.
LPC determination: approved with modifications



