Item 15
CERTIFICATE OF APPROPRIATENESS
BOROUGH OF MANHATTAN
117958- Block 592, lot 79-
123 Washington Place – Greenwich Village Historic District
A transitional Federal style rowhouse, built in 1831. Application is to construct a rear yard addition, alter a dormer window and excavate the rear yard.
HDC is opposed to this project as it is a considerable intervention for this little 1831 rowhouse and takes away much of its character. The proposed dormer alteration and rear yard addition trade out a quirky, village façade for a flat, generic one, and we ask that more of the irregular character of the existing be worked into the project. We have concerns about the excavation in addition to all the other work and wonder just how much this small house can take.
LPC determination: approved with modifications
Item 6
CERTIFICATE OF APPROPRIATENESS
BOROUGH OF BROOKLYN
131756- Block 221, lot 29-
70 Henry Street – Brooklyn Heights Historic District
A one-story store building built in the 19th Century. Application is to demolish the existing building and construct a new five story building.

While 70 Henry Street does not jump out as a classic Brooklyn Heights building, it, like other small buildings in historic districts, does have a role to play. Built in the closing years of the 19th Century, 70 Henry Street originally housed a meat and poultry market and for decades since has served the neighborhood in various other roles, most recently as a movie theater. Such one-story buildings remind us that not everything was designed and built on a grand scale, and their commercial nature adds another dimension to the full history of their neighborhoods – how many turkeys from 70 Henry Street graced the holiday tables of Brooklyn Heights’ brownstones? If restored, the building would further enhance the district’s diversity – there is room in Brooklyn Heights for buildings great and small, well-adorned and humble.
With regard to the proposed new building, it certainly seems handsome, but its design is better suited for one of the TriBeCa districts rather than Brooklyn Heights. If a new building is to be built, a less industrial design would be preferable with more masonry and a greater solidity – vertical masonry piers would certainly be welcome.
LPC determination: no action
PM Item 1
CERTIFICATE OF APPROPRIATENESS
BOROUGH OF MANHATTAN
133941- Block 1212, lot 61,62,63,163,176-182-
176-182 West 82nd – Upper West Side/Central Park West Historic District
A Renaissance Revival tenement building designed by Gilbert A. Schellenger and built in 1892-93. Application is to construct a rooftop addition, demolish a portion of the rear, construct a new façade, and install barrier-free access and a canopy.
HDC is opposed to this application for such a large rooftop addition. In 2007, Commissioners would not approve a two-story rooftop addition here, telling the applicant that a floor should be removed and that the addition should be set back to avoid blocking the court yard. Five years later, here is another application to construct a two-story rooftop addition and (this time) fill in the court yard. Regardless of its visibility (and we strongly doubt the claims of minimal visibility) a two story addition is not appropriate for a tenement building of this size. The addition and the infill between the buildings would drastically change their classic nature and form. HDC asks that you uphold your previous findings and not approve this application.
LPC determination: no action
Item 11
CERTIFICATE OF APPROPRIATENESS
BOROUGH OF BROOKLYN
134696- Block 1151, lot 80-
175 Prospect Place – Prospect Heights Historic District
An altered Italianate style rowhouse built in 1870. Application is to excavate the rear yard and to construct a rear yard addition.
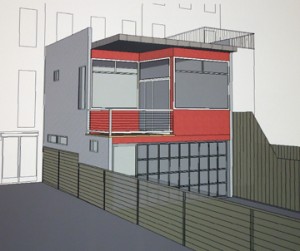
HDC finds a 25-foot long, full width addition of this design, which included lot line windows, is not appropriate for this nearly pristine garden core. This large, open garden core is a prime example of the type which gives Prospect Heights a special sense of place and led neighborhood residents to rally for landmarking. We ask that you not set a precedent for future additions and instead find another way to reconfigure the interior to meet the applicant’s needs.
LPC determination: no action
Item 20
CERTIFICATE OF APPROPRIATENESS
BOROUGH OF MANHATTAN
136148- Block 1198, lot 60-
70 West 85th Street – Upper West Side/Central Park West Historic District
A Romanesque Revival style rowhouse designed by John G. Prague and built in 1894-95. Application is to construct rooftop and rear yard additions.
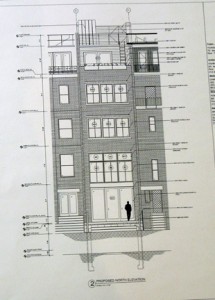
HDC finds the proposed rear yard addition, full height, full width, and deeper than its neighbors, is simply too much. We ask that the addition be redesigned to allow some recollection of the original condition and to somehow relate to its neighbors.
LPC determination: no action
Item 19
CERTIFICATE OF APPROPRIATENESS
BOROUGH OF MANHATTAN
136206- Block 875, lot 35-
141 East 19th Street – Gramercy Park Historic District
A rowhouse with Italianate style details built in 1842 and later altered in the early 20th Century. Application is to construct an addition and stair bulkhead.
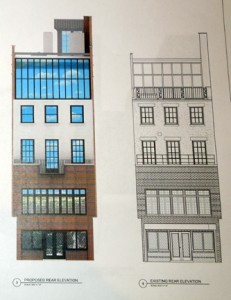
141 East 19th Street is a significant building on a significant block. Altered around 1910 by Frederick Sterner as part of his Block Beautiful, the rowhouse retains much of its Sterner design on the front and rear façades. HDC finds the pavilion-like stair bulkhead to be too large and overdesigned, and we ask the a smaller, more utilitarian one be built instead. We also feel that the rear façade, visible from the public way, should remain intact including its window lintels, terrace parapet and, most importantly, its studio window in its current location.
In recent years, the commission has been very careful to protect other Sterner-designed buildings in this district including neighboring rowhouse at 139 East 19th Street and the small apartment house across the street at 132.
We thank you for that care and ask that it similarly be extended to 141.
LPC determination: approved
Item 9
CERTIFICATE OF APPROPRIATENESS
BOROUGH OF BROOKLYN
136265- Block 235, lot 37-
105 Willow Street – Brooklyn Heights Historic District
An Eclectic-Diverse style rowhouse built between 1861-1879. Application is to construct a rooftop bulkhead and railing and alter windows on the rear façade.
HDC finds that the proposed bulkhead, which would be visible over neighboring rowhouses from Clarke Street, is much larger than it needs to be, and we ask that the stair case be redesigned to use a smaller bulkhead. We also feel a simple wire rail would be less intrusive than the glare from a glass railing.
While it is nice that the oriel window will be retained on the rear, we would like to see more of this intact façade which matches its neighbor retained.
LPC determination: approved with modifications
Item 22
CERTIFICATE OF APPROPRIATENESS
BOROUGH OF MANHATTAN
136410- Block 1501, lot 1-
1080 Fifth Avenue – Carnegie Hill Extension Historic District
A Modern style apartment building designed by Wechsler & Schimenti and built in 1960-61. Application is to modify the door surround and replace window and door grilles.

HDC questions the need to change the material of the door surround of 1080 Fifth Avenue. The existing green marble is handsome, and the darker band at the bottom provides a base for the entrance and ties it in with the flanking planters. The 1960 Modern style apartment building by Wechsler & Schimenti is a nice example of the white glazed brick apartment buildings that were ubiquitous to this time and place. HDC feels its design should not be changed without documentation proving another scheme is more appropriate.
LPC determination: approved
Item 14
CERTIFICATE OF APPROPRIATENESS
BOROUGH OF MANHATTAN
136664- Block 617, lot 1-
76 Greenwich Avenue – Greenwich Village Historic District
A brick building built in the mid-1980’s and designed by Ferrenz and Taylor. Application is to amend Cof A 12-7254 for the demolition of the building and the construction of a park.
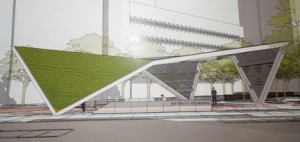
While an AIDS memorial would certainly be appropriate for this space, we find the proposed to be too structural for this small park. The triangle at 76 Greenwich Avenue is a POPS, a privately owned public space. Such spaces are intended to provide light, air, and breathing room when additional floor area compromising these elements are allowed to a developer. The addition of a roofed structure within this park would seem to go against such a trade off.
LPC determination: approved
Item 7
CERTIFICATE OF APPROPRIATENESS
BOROUGH OF BROOKLYN
137280- Block 238, lot 8-
1 Pierrepont Street – Brooklyn Heights Historic District
A brick apartment house with neo-Gothic style features designed by Caughey & Evans and built in 1924. Application is to establish a Master Plan governing the future installation is windows at the 11th and 12th floors.
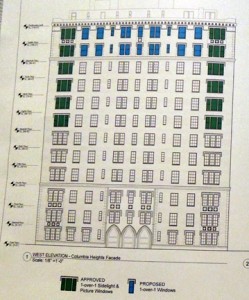
This handsome neo-Gothic style apartment building was obviously thoughtfully designed as a whole composition. With the vast majority of windows featuring multi-panes so evocative of the neo-Gothic style, the loss of them would be a great loss of character. It is rather a shame that the 1978 Master Plan was ever approved, but it was very specific to only the outer most trios of windows, thus still maintaining some sense of balance. There is no need to continue this plan onto other windows.
LPC determination: denied



